Фото: веранда с металлическими перилами
Сортировать:
Бюджет
Сортировать:Популярное за сегодня
161 - 180 из 937 фото
1 из 2
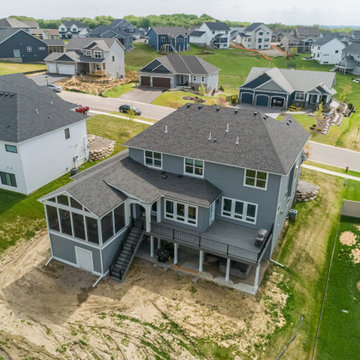
На фото: огромная веранда на заднем дворе в стиле неоклассика (современная классика) с крыльцом с защитной сеткой, настилом, навесом и металлическими перилами
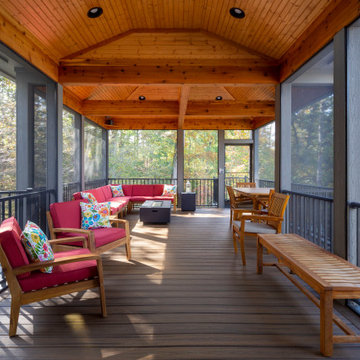
Added a screen porch with deck and steps to ground level using Trex Transcend Composite Decking. Trex Black Signature Aluminum Railing around the perimeter. Spiced Rum color in the screen room and Island Mist color on the deck and steps. Gas fire pit is in screen room along with spruce stained ceiling.
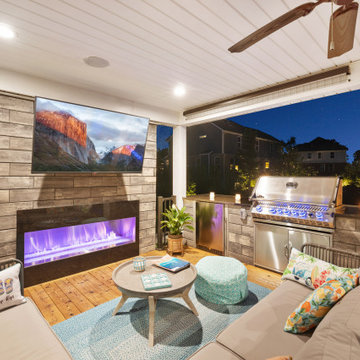
Источник вдохновения для домашнего уюта: веранда среднего размера на заднем дворе с летней кухней, мощением клинкерной брусчаткой, навесом и металлическими перилами
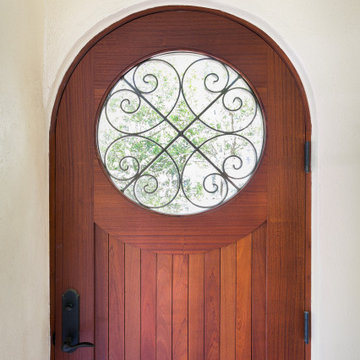
The custom entry gate was installed to provide greater privacy and a custom design matching the ironwork gate on the landing.
На фото: маленькая веранда на переднем дворе в морском стиле с металлическими перилами для на участке и в саду
На фото: маленькая веранда на переднем дворе в морском стиле с металлическими перилами для на участке и в саду
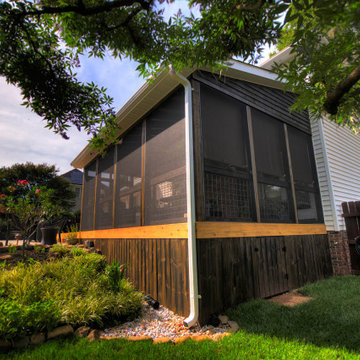
Screen in porch with tongue and groove ceiling with exposed wood beams. Wire cattle railing. Cedar deck with decorative cedar screen door. Espresso stain on wood siding and ceiling. Ceiling fans and joist mount for television.
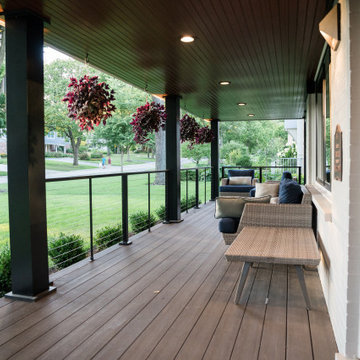
Full exterior modern re-design, with new front porch of a home in Hinsdale, IL using DesignRail® Kits and CableRail.
На фото: веранда на переднем дворе в стиле модернизм с металлическими перилами с
На фото: веранда на переднем дворе в стиле модернизм с металлическими перилами с
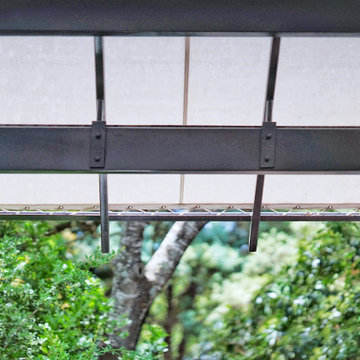
This detail shows the new steel armatures bolted to the old steel beams, and carrying the Sunbrella shade fabric above, laced onto the new structure.
Идея дизайна: веранда среднего размера на переднем дворе в стиле модернизм с крыльцом с защитной сеткой, настилом, козырьком и металлическими перилами
Идея дизайна: веранда среднего размера на переднем дворе в стиле модернизм с крыльцом с защитной сеткой, настилом, козырьком и металлическими перилами
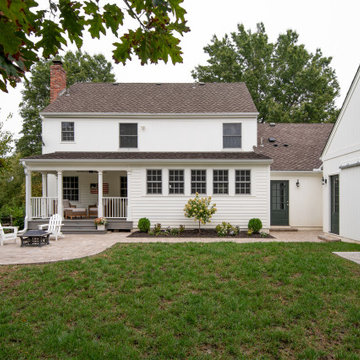
Стильный дизайн: веранда среднего размера на заднем дворе с колоннами, мощением тротуарной плиткой, навесом и металлическими перилами - последний тренд
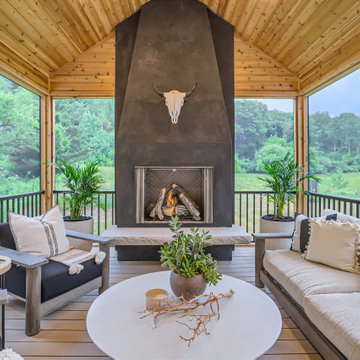
Источник вдохновения для домашнего уюта: большая веранда на заднем дворе в стиле модернизм с уличным камином, настилом, навесом и металлическими перилами
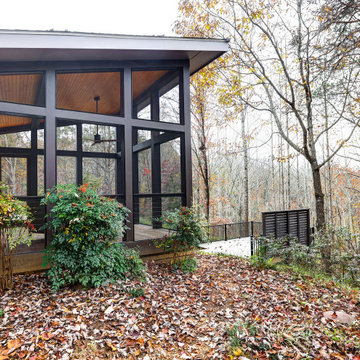
To take advantage of this unique site, they worked with Alloy to design and build an airy space with very little to interrupt their view of the trees and sky. The roof is angled up to maximize the view and the high walls are screened from floor to ceiling. There is a continuous flow from the house, to the porch, to the deck, to the trails.
The backyard view is no longer like a picture in a window frame. We created a porch that is a place to sit among the trees.
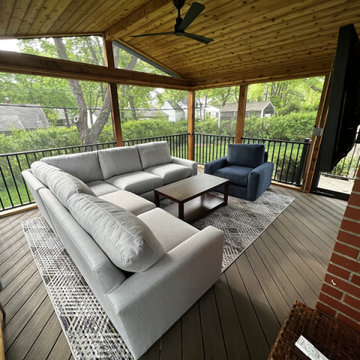
This custom screen porch design in Prairie Village KS features low-maintenance porch flooring, a dramatic tongue and groove ceiling finish with exposed beam, and a useful TV wall by way of the existing chimney exterior. Furthering the low-maintenance benefits of the screen porch are the black aluminum railings.
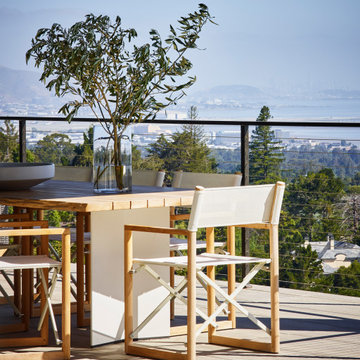
Again, to create a space where friends and family—adults and children--can enjoy time together, along with amazing views. The owners can entertain with plein air dining. From this vantage point, one story above the yard, adults can watch as their children play in the pool and yard. Kids can pop up for a snack at the bar or sit down with the grownups for a meal. Built-in heaters in the planked ceiling keep the space comfy.
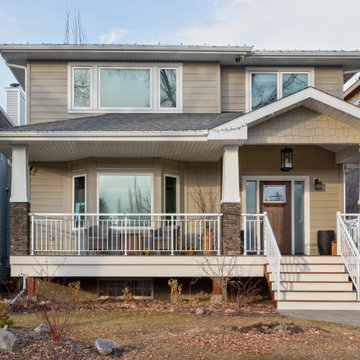
This previously pink stucco home has been transformed into this beautiful beige craftsman. The front porch was added as well as a new roof to match. New windows and doors were also installed to go along with the updated style. The stone accents on the pillars beautifully frame the gorgeous craftsman door that sits in between them. Hardie plank siding and trim was also installed to the entire exterior to create even greater curb appeal. Overall, this home transformation is one for the books!
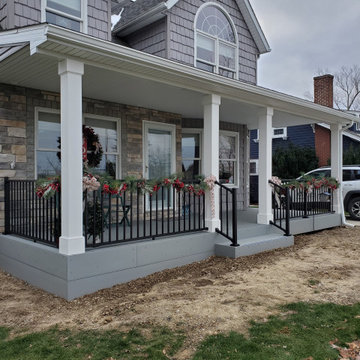
Mr. and Mrs. had retired after spending years in ministry for God. They retired on a lake and had a beautiful view and front porch to enjoy the gorgeous view. We had completed a bathroom remodel for them the year before and had discussed adding a front porch. In the spring of 2020 we finalized the drawings, design and colors. Now, as they enjoy their retirement, not only will they have a great view of every sunset, they can continue to minister to people as they walk by their new front porch.
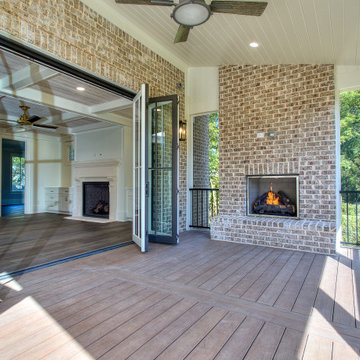
Идея дизайна: большая веранда на заднем дворе в стиле неоклассика (современная классика) с уличным камином, настилом, навесом и металлическими перилами
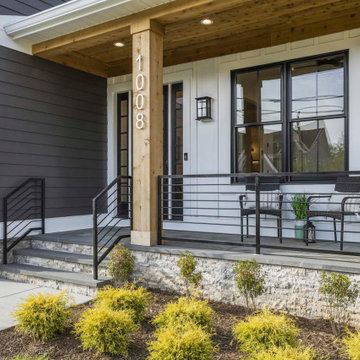
Свежая идея для дизайна: веранда на переднем дворе в стиле кантри с покрытием из каменной брусчатки и металлическими перилами - отличное фото интерьера
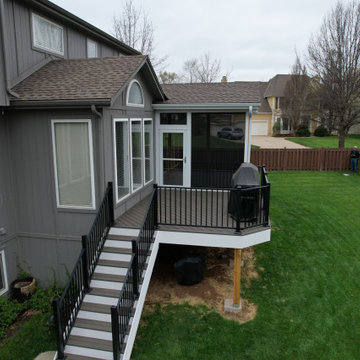
This expansive screen porch and deck design in Olathe KS features low-maintenance flooring/decking and low-maintenance railings. The porch boasts a gable roof line, which is perfectly accommodated beneath the second-story windows. The deck features enough room for grilling and a small seating area to expand the use of the entire space.
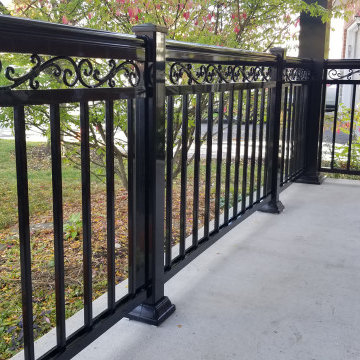
Our custom ordered railing arrived this week, and so we took advantage of a beautiful afternoon today to complete this front porch transformation for one of our latest customers.
We removed the old wooden columns and railing, and replaced with elegant aluminum columns and decorative aluminum scroll railing.
Just in time for Halloween, the only thing scary about this front porch entrance now is the decorations!
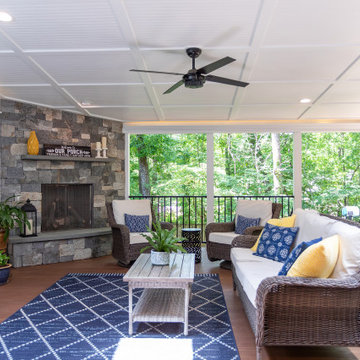
The existing multi-level deck was large but lived small. The hot tub, angles, and wide steps occupied valuable sitting space. Wood Wise was asked to replace the deck with a covered porch.
One challenge for the covered porch is the recessed location off the family room. There are three different pitched roofs to tie into. Also, there are two second floor windows to be considered. The solution is the low-pitched shed roof covered with a rubber membrane.
Two Velux skylights are installed in the vaulted ceiling to light up the interior of the home. The white painted Plybead ceiling helps to make it even lighter.
The new porch features a corner stone fireplace with a stone hearth and wood mantel. The floor is 5/4” x 4” pressure treated tongue & groove pine. The open grilling deck is conveniently located on the porch level. Fortress metal railing and lighted steps add style and safety.
The end result is a beautiful porch that is perfect for intimate family times as well as larger gatherings.
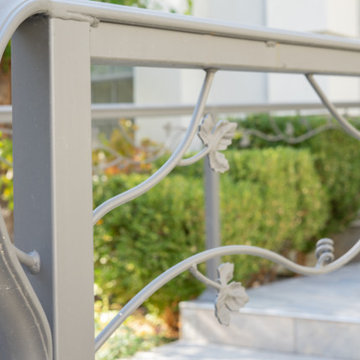
A heated tile entry walk and custom handrail welcome you into this beautiful home.
Свежая идея для дизайна: большая веранда на переднем дворе в классическом стиле с покрытием из плитки и металлическими перилами - отличное фото интерьера
Свежая идея для дизайна: большая веранда на переднем дворе в классическом стиле с покрытием из плитки и металлическими перилами - отличное фото интерьера
Фото: веранда с металлическими перилами
9