Фото: белая веранда с металлическими перилами
Сортировать:
Бюджет
Сортировать:Популярное за сегодня
1 - 20 из 27 фото
1 из 3
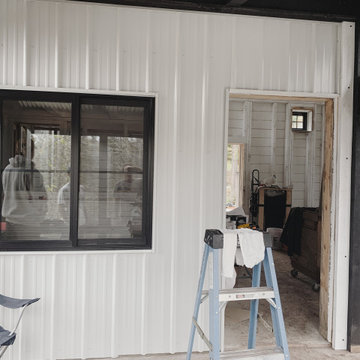
Пример оригинального дизайна: маленькая веранда на переднем дворе в стиле рустика с колоннами, покрытием из бетонных плит, навесом и металлическими перилами для на участке и в саду
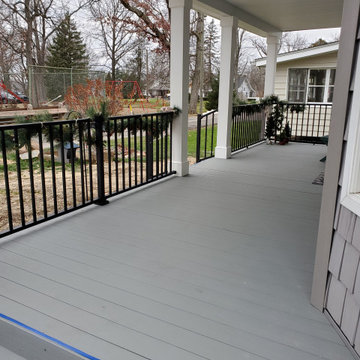
Mr. and Mrs. had retired after spending years in ministry for God. They retired on a lake and had a beautiful view and front porch to enjoy the gorgeous view. We had completed a bathroom remodel for them the year before and had discussed adding a front porch. In the spring of 2020 we finalized the drawings, design and colors. Now, as they enjoy their retirement, not only will they have a great view of every sunset, they can continue to minister to people as they walk by their new front porch.
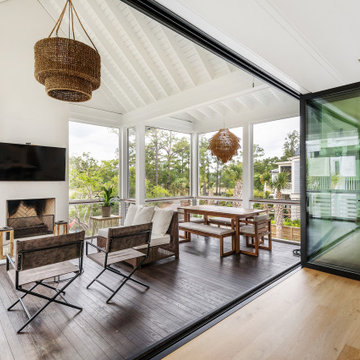
Идея дизайна: большая веранда на заднем дворе в морском стиле с крыльцом с защитной сеткой и металлическими перилами
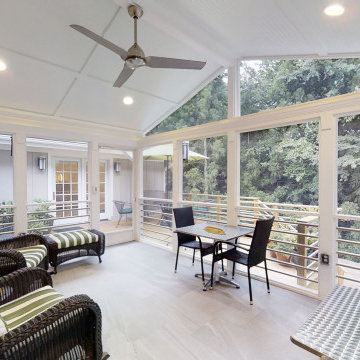
This first floor master suite addition has made it possible for this couple to remain in their home. Wood Wise aging-in-place specialist Kathy Walker carefully designed a comfortable sitting room and large accessible bathroom. The bedroom has a vaulted ceiling, transom windows, and opens to the outside. The outdoor living space includes a screened porch and deck.
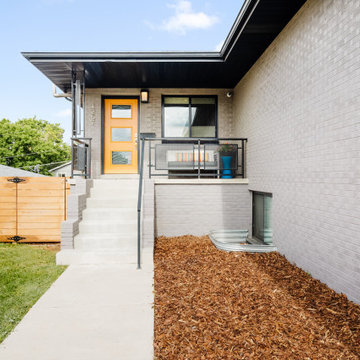
Just Listed in West Colfax! Professionally renovated home once featured on HGTV. Rare class 5 flat dry wall finish, sleek euro cabinets, REAL hardwood floors, 14-foot quartz kitchen island, daylight basement, fenced yard, and a 2-car garage. Minutes to Sloan’s Lake, W-Line light rail, bike trails, downtown Denver, and soon to open Meow Wolf. OPEN Saturday 6/26 12-2pm.
3 br 3 ba :: 1,746 sq ft :: $625,000
https://bit.ly/3gUuocx
#WestColfax #MeowWolf #ArtofHomeTeam #SloansLake #eXpRealty
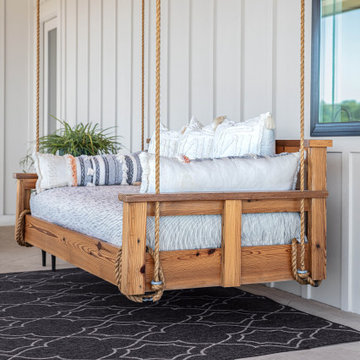
Идея дизайна: большая веранда на заднем дворе в морском стиле с покрытием из декоративного бетона, навесом, уличным камином и металлическими перилами
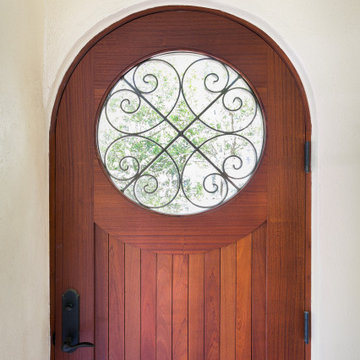
The custom entry gate was installed to provide greater privacy and a custom design matching the ironwork gate on the landing.
На фото: маленькая веранда на переднем дворе в морском стиле с металлическими перилами для на участке и в саду
На фото: маленькая веранда на переднем дворе в морском стиле с металлическими перилами для на участке и в саду
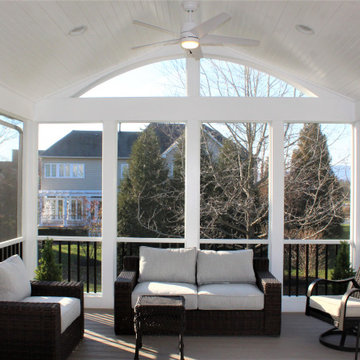
Middletown Maryland screened porch addition with an arched ceiling and white Azek trim throughout this well designed outdoor living space. Many great remodeling ideas from gray decking materials to white and black railing systems and heavy duty pet screens for your next home improvement project.
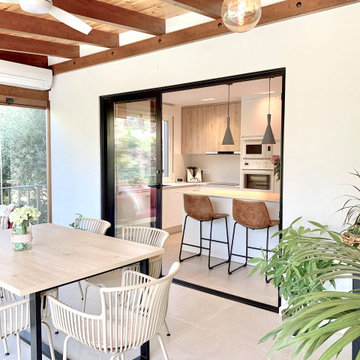
Стильный дизайн: веранда среднего размера на заднем дворе в современном стиле с крыльцом с защитной сеткой, покрытием из плитки, навесом и металлическими перилами - последний тренд
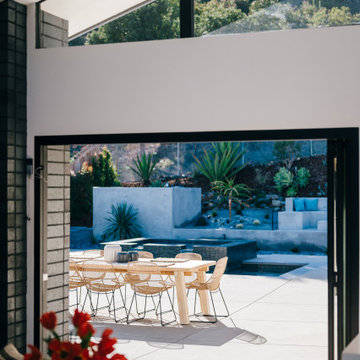
bi-folding doors allow for direct access to the expansive rear yard and enable year-round indoor-outdoor living
Стильный дизайн: большая веранда на заднем дворе в стиле ретро с покрытием из бетонных плит, навесом и металлическими перилами - последний тренд
Стильный дизайн: большая веранда на заднем дворе в стиле ретро с покрытием из бетонных плит, навесом и металлическими перилами - последний тренд
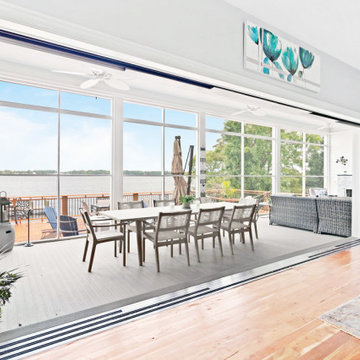
24' wide sliding door with panels hidden in the wall.
Идея дизайна: большая веранда на заднем дворе в морском стиле с крыльцом с защитной сеткой, навесом и металлическими перилами
Идея дизайна: большая веранда на заднем дворе в морском стиле с крыльцом с защитной сеткой, навесом и металлическими перилами
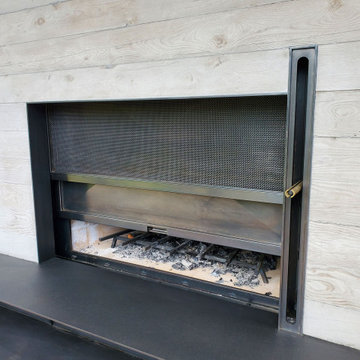
The Ross Peak Double Guillotine Fireplace Door can withstand Montana’s harsh winters and mountain elements. This double door guillotine fireplace door consists of a stainless steel mesh door with custom brass pull and an interior cross-broke solid door with recessed pull. Concealed door frames provide a sleek, modern look to compliment the board form concrete surround contrasted with the blackened stainless steel hearth and wood storage in Brandner’s signature Weathered Black Dark stainless patina finish. The Ross Peak Guillotine fireplace door showcases the variety of options available in Brander Design’s Guillotine Fireplace Door System.
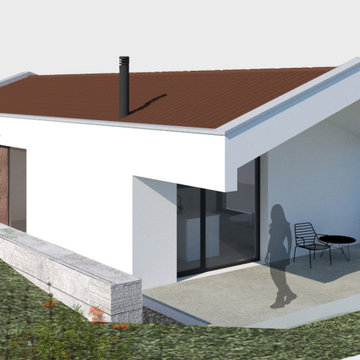
На фото: маленькая пергола на веранде в стиле модернизм с настилом и металлическими перилами для на участке и в саду
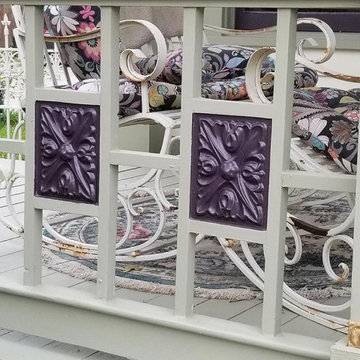
W.F. Norman pressed metalwork integrated into front porch railing.
Стильный дизайн: веранда на переднем дворе в классическом стиле с металлическими перилами - последний тренд
Стильный дизайн: веранда на переднем дворе в классическом стиле с металлическими перилами - последний тренд
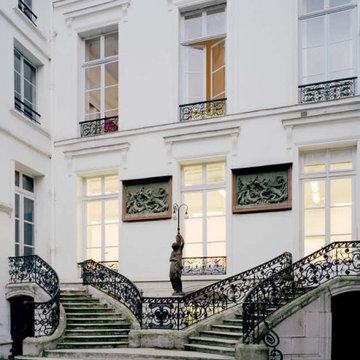
l'appartement se déploie au dessus de la galerie d'art, au 1er étage
Свежая идея для дизайна: огромная веранда в стиле неоклассика (современная классика) с металлическими перилами - отличное фото интерьера
Свежая идея для дизайна: огромная веранда в стиле неоклассика (современная классика) с металлическими перилами - отличное фото интерьера
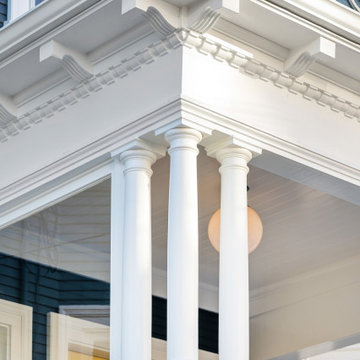
На фото: веранда на переднем дворе в стиле неоклассика (современная классика) с колоннами, навесом и металлическими перилами
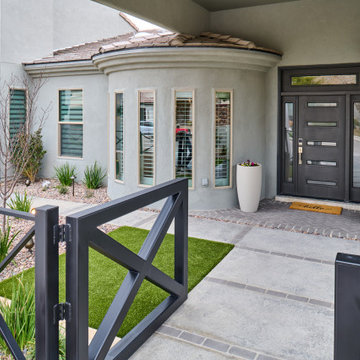
Cool, Contemporary, Curb appeal now feels like home!!! This complete exterior home renovation & curb appeal now makes sense with the interior remodel our client had installed prior to us gettting started!!! The modifications made to this home, along with premium materials makes this home feel cozy, cool & comfortable. Its as though the home has come alive, making this same space more functional & feel so much better, a new found energy. The existing traditional missized semi-circle driveway that took up the entire frontyard was removed. This allowed us to design & install a new more functional driveway as well as create a huge courtyard that not only adds privacy and protection, it looks and feels incredible. Now our client can actually use the front yard for more than just parking cars. The modification addition of 5 stucco columns creates the feeling of a much larger space than what was there prior...who know that these cosmectic columns would actually feel like arms that wrap around the new curb appeal...almost like a vibe of protection. The contrasting paint colors add more movement and depth continuing the feeling of this great space! The new smooth limestone courtyard and custom iron "x" designed fence & gates create a weight type feeling that not only adds privacy, it just feels & looks solid. Its as if its a silent barrier between the homeowners inside and the rest of the world. Our clients now feel comfortable in there new found outdoor living spaces behind the courtyard walls. A place for family, friends and neighbors can easliy conversate & relax. Whether hanging out with the kids or just watching the kids play around in the frontyard, the courtyard was critical to adding a much needed play space. Art is brought into the picture with 2 stone wall monuments...one adding the address numbers with low voltage ligthing to one side of the yard and another that adds balance to the opposite side with custom cut in light fixtures that says... this... is... thee, house! Drystack 8" bed rough chop buff leuders stone planters & short walls outline and accentuate the forever lawn turf as well as the new plant life & lighting. The limestone serves as a grade wall for leveling, as well as the walls are completely permeable for long life and function. Something every parapet home should have, we've added custom down spouts tied to an under ground drainage system. Another way we add longevity to each project. Lastly...lighting is the icing on the cake. Wall lights, path light, down lights, up lights & step lights are all to important along with every light location is considerd as to add a breath taking ambiance of envy. No airplane runway or helicopter landing lights here. We cant wait for summer as the landscape is sure to fill up with color in every corner of this beautiful new outdoor space.
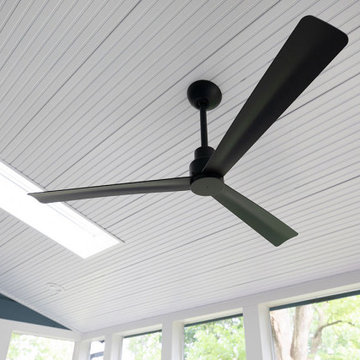
Black ceiling fan in screened porch.
Идея дизайна: большая веранда на боковом дворе в современном стиле с крыльцом с защитной сеткой, настилом, навесом и металлическими перилами
Идея дизайна: большая веранда на боковом дворе в современном стиле с крыльцом с защитной сеткой, настилом, навесом и металлическими перилами
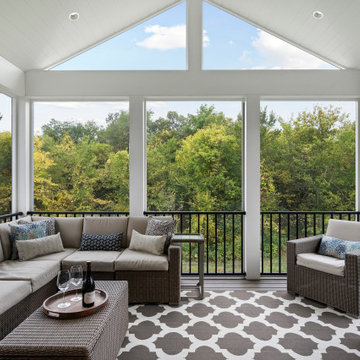
Источник вдохновения для домашнего уюта: веранда на заднем дворе в стиле кантри с крыльцом с защитной сеткой и металлическими перилами
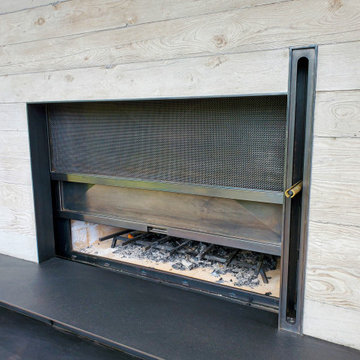
Double Guillotine Fireplace Door can withstand Montana’s harsh winters and mountain elements. This double door guillotine fireplace door consists of a stainless steel mesh door with custom brass pull and an interior cross-broke solid door with recessed pull. Concealed door frames provide a sleek, modern look to compliment the board form concrete surround contrasted with the blackened stainless steel hearth and wood storage in Brandner’s signature Weathered Black Dark stainless patina finish. The Ross Peak Guillotine fireplace door showcases the variety of options available in Brander Design’s Guillotine Fireplace Door System.
Фото: белая веранда с металлическими перилами
1