Фото: веранда с крыльцом с защитной сеткой и металлическими перилами
Сортировать:
Бюджет
Сортировать:Популярное за сегодня
1 - 20 из 249 фото
1 из 3

Screened Porch with accordion style doors opening to Kitchen/Dining Room, with seating for 4 and a chat height coffee table with views of Lake Lure, NC.
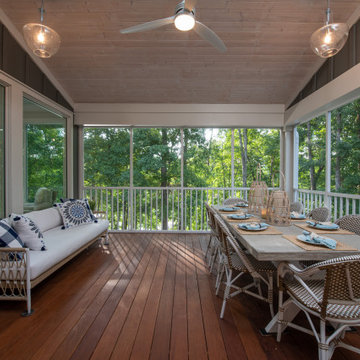
Originally built in 1990 the Heady Lakehouse began as a 2,800SF family retreat and now encompasses over 5,635SF. It is located on a steep yet welcoming lot overlooking a cove on Lake Hartwell that pulls you in through retaining walls wrapped with White Brick into a courtyard laid with concrete pavers in an Ashlar Pattern. This whole home renovation allowed us the opportunity to completely enhance the exterior of the home with all new LP Smartside painted with Amherst Gray with trim to match the Quaker new bone white windows for a subtle contrast. You enter the home under a vaulted tongue and groove white washed ceiling facing an entry door surrounded by White brick.
Once inside you’re encompassed by an abundance of natural light flooding in from across the living area from the 9’ triple door with transom windows above. As you make your way into the living area the ceiling opens up to a coffered ceiling which plays off of the 42” fireplace that is situated perpendicular to the dining area. The open layout provides a view into the kitchen as well as the sunroom with floor to ceiling windows boasting panoramic views of the lake. Looking back you see the elegant touches to the kitchen with Quartzite tops, all brass hardware to match the lighting throughout, and a large 4’x8’ Santorini Blue painted island with turned legs to provide a note of color.
The owner’s suite is situated separate to one side of the home allowing a quiet retreat for the homeowners. Details such as the nickel gap accented bed wall, brass wall mounted bed-side lamps, and a large triple window complete the bedroom. Access to the study through the master bedroom further enhances the idea of a private space for the owners to work. It’s bathroom features clean white vanities with Quartz counter tops, brass hardware and fixtures, an obscure glass enclosed shower with natural light, and a separate toilet room.
The left side of the home received the largest addition which included a new over-sized 3 bay garage with a dog washing shower, a new side entry with stair to the upper and a new laundry room. Over these areas, the stair will lead you to two new guest suites featuring a Jack & Jill Bathroom and their own Lounging and Play Area.
The focal point for entertainment is the lower level which features a bar and seating area. Opposite the bar you walk out on the concrete pavers to a covered outdoor kitchen feature a 48” grill, Large Big Green Egg smoker, 30” Diameter Evo Flat-top Grill, and a sink all surrounded by granite countertops that sit atop a white brick base with stainless steel access doors. The kitchen overlooks a 60” gas fire pit that sits adjacent to a custom gunite eight sided hot tub with travertine coping that looks out to the lake. This elegant and timeless approach to this 5,000SF three level addition and renovation allowed the owner to add multiple sleeping and entertainment areas while rejuvenating a beautiful lake front lot with subtle contrasting colors.

Screen in porch with tongue and groove ceiling with exposed wood beams. Wire cattle railing. Cedar deck with decorative cedar screen door. Espresso stain on wood siding and ceiling. Ceiling fans and joist mount for television.
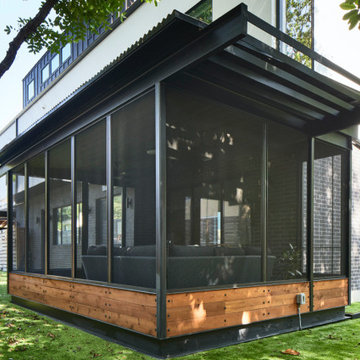
Источник вдохновения для домашнего уюта: веранда среднего размера на заднем дворе в современном стиле с крыльцом с защитной сеткой, мощением тротуарной плиткой, навесом и металлическими перилами

Photo by Ryan Davis of CG&S
Идея дизайна: веранда среднего размера на заднем дворе в современном стиле с крыльцом с защитной сеткой, навесом и металлическими перилами
Идея дизайна: веранда среднего размера на заднем дворе в современном стиле с крыльцом с защитной сеткой, навесом и металлическими перилами

Middletown Maryland screened porch addition with an arched ceiling and white Azek trim throughout this well designed outdoor living space. Many great remodeling ideas from gray decking materials to white and black railing systems and heavy duty pet screens for your next home improvement project.
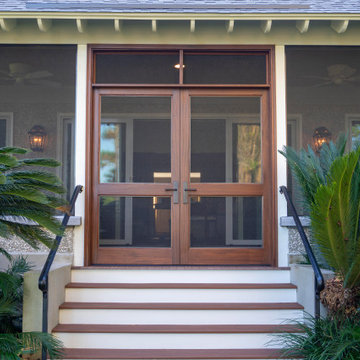
Custom mahogany doors leading up the screened porch, flanked by custom aluminum handrails. The entry leads to sliding double doors into the home's loggia.
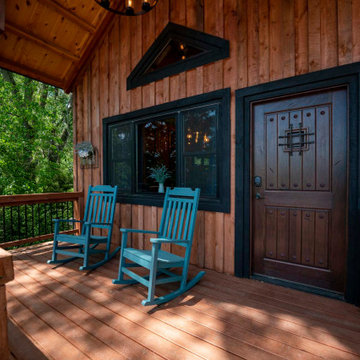
Post and beam cabin front porch
Свежая идея для дизайна: маленькая веранда на заднем дворе в стиле рустика с крыльцом с защитной сеткой, навесом и металлическими перилами для на участке и в саду - отличное фото интерьера
Свежая идея для дизайна: маленькая веранда на заднем дворе в стиле рустика с крыльцом с защитной сеткой, навесом и металлическими перилами для на участке и в саду - отличное фото интерьера
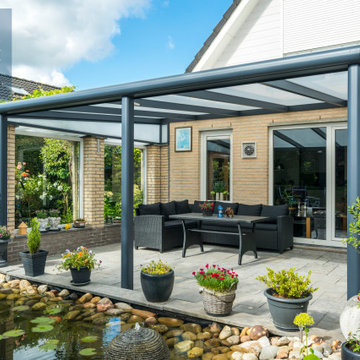
360DC are an official Deponti Dealer, and supply and install a range of specialist Aluminium Verandas and Glasshouses for gardens of distinction at great value and quality.
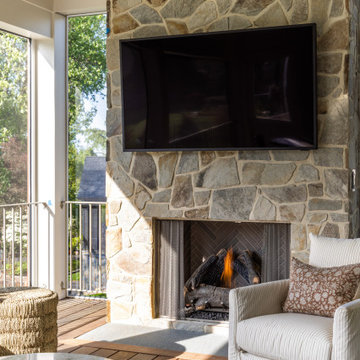
In this transitional home, a screened porch flanks the living room. A glass nana wall allows for indoor/ outdoor entertaining.
Свежая идея для дизайна: веранда среднего размера на заднем дворе с крыльцом с защитной сеткой, настилом, навесом и металлическими перилами - отличное фото интерьера
Свежая идея для дизайна: веранда среднего размера на заднем дворе с крыльцом с защитной сеткой, настилом, навесом и металлическими перилами - отличное фото интерьера
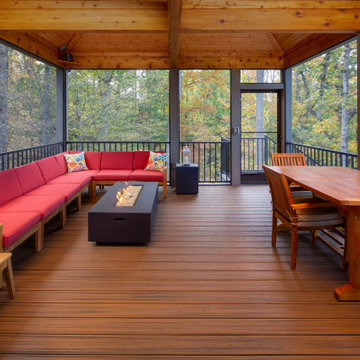
Added a screen porch with deck and steps to ground level using Trex Transcend Composite Decking. Trex Black Signature Aluminum Railing around the perimeter. Spiced Rum color in the screen room and Island Mist color on the deck and steps. Gas fire pit is in screen room along with spruce stained ceiling.
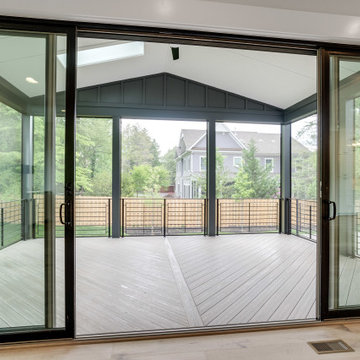
Screened in porch with modern flair.
На фото: большая веранда на заднем дворе в стиле кантри с крыльцом с защитной сеткой, настилом, навесом и металлическими перилами
На фото: большая веранда на заднем дворе в стиле кантри с крыльцом с защитной сеткой, настилом, навесом и металлическими перилами
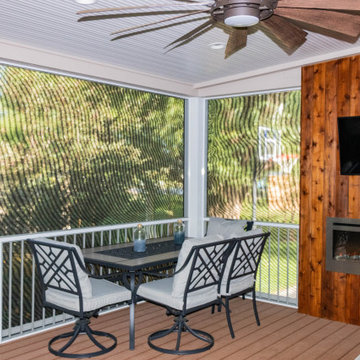
This quaint project includes a composite deck with a flat roof over it, finished with Heartlands Custom Screen Room System and Universal Motions retractable privacy/solar screens. The covered deck portion features a custom cedar wall with an electric fireplace and header mounted Infratech Heaters This project also includes an outdoor kitchen area over a new stamped concrete patio. The outdoor kitchen area includes a Napoleon Grill and Fire Magic Cabinets.
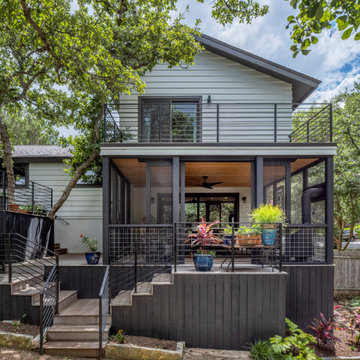
A screened porch was added to the downstairs lounge area, with a primary bedroom patio above.
На фото: веранда среднего размера на заднем дворе в стиле модернизм с крыльцом с защитной сеткой, навесом и металлическими перилами
На фото: веранда среднего размера на заднем дворе в стиле модернизм с крыльцом с защитной сеткой, навесом и металлическими перилами
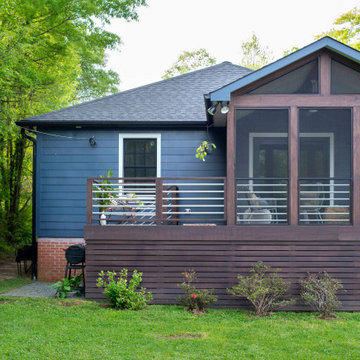
Источник вдохновения для домашнего уюта: маленькая веранда на заднем дворе в стиле модернизм с крыльцом с защитной сеткой, навесом и металлическими перилами для на участке и в саду
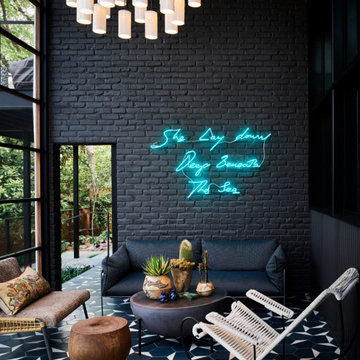
Пример оригинального дизайна: огромная веранда на заднем дворе в стиле ретро с крыльцом с защитной сеткой, покрытием из плитки, навесом и металлическими перилами
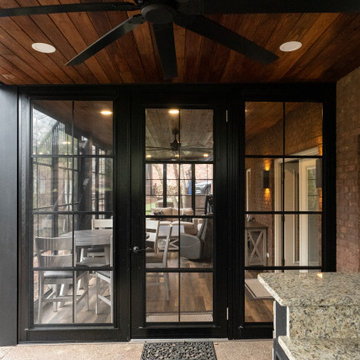
Пример оригинального дизайна: большая веранда на заднем дворе в стиле неоклассика (современная классика) с крыльцом с защитной сеткой, покрытием из бетонных плит, навесом и металлическими перилами
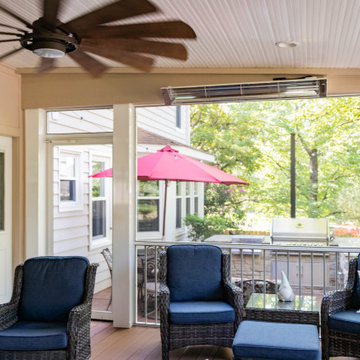
This quaint project includes a composite deck with a flat roof over it, finished with Heartlands Custom Screen Room System and Universal Motions retractable privacy/solar screens. The covered deck portion features a custom cedar wall with an electric fireplace and header mounted Infratech Heaters This project also includes an outdoor kitchen area over a new stamped concrete patio. The outdoor kitchen area includes a Napoleon Grill and Fire Magic Cabinets.
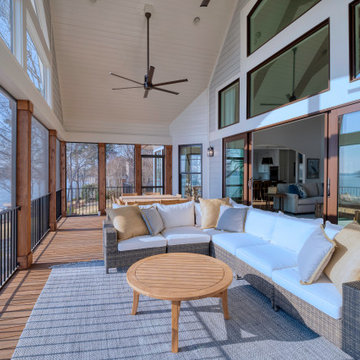
На фото: веранда на заднем дворе с крыльцом с защитной сеткой, навесом и металлическими перилами
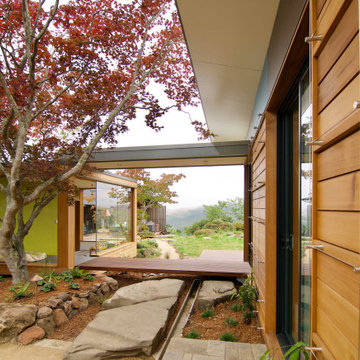
The floating bridge between the "tea room" and sleeping addition serves as a threshold between the intimate side courtyard and the expansive back yards with views 180° views to the East Bay watershed. Flat boulders serve as steps and a rain runnel brings water from the souther half of the home's butterfly roof to the "alpine pond."
Фото: веранда с крыльцом с защитной сеткой и металлическими перилами
1