Фото: веранда с крыльцом с защитной сеткой с высоким бюджетом
Сортировать:
Бюджет
Сортировать:Популярное за сегодня
161 - 180 из 2 325 фото
1 из 3
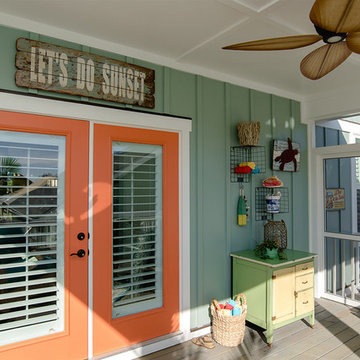
Kristopher Gerner
Пример оригинального дизайна: веранда среднего размера на заднем дворе в стиле кантри с крыльцом с защитной сеткой, навесом и настилом
Пример оригинального дизайна: веранда среднего размера на заднем дворе в стиле кантри с крыльцом с защитной сеткой, навесом и настилом
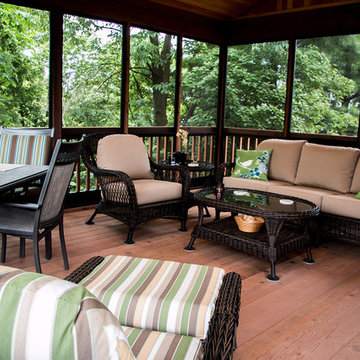
Свежая идея для дизайна: веранда среднего размера на заднем дворе в стиле рустика с крыльцом с защитной сеткой, настилом и навесом - отличное фото интерьера
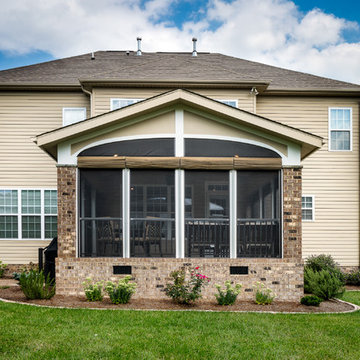
© Deborah Scannell Photography
Пример оригинального дизайна: веранда среднего размера на заднем дворе в стиле неоклассика (современная классика) с крыльцом с защитной сеткой, покрытием из плитки и навесом
Пример оригинального дизайна: веранда среднего размера на заднем дворе в стиле неоклассика (современная классика) с крыльцом с защитной сеткой, покрытием из плитки и навесом
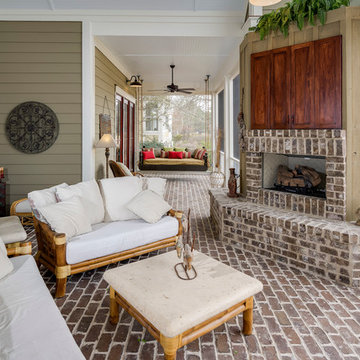
На фото: веранда среднего размера на заднем дворе в классическом стиле с крыльцом с защитной сеткой, мощением клинкерной брусчаткой и навесом с
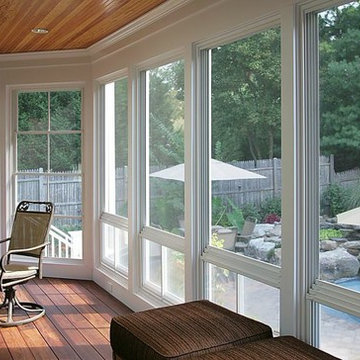
Jim Gerrety Architects
kenwyner
Идея дизайна: веранда среднего размера на заднем дворе в классическом стиле с крыльцом с защитной сеткой, навесом и настилом
Идея дизайна: веранда среднего размера на заднем дворе в классическом стиле с крыльцом с защитной сеткой, навесом и настилом
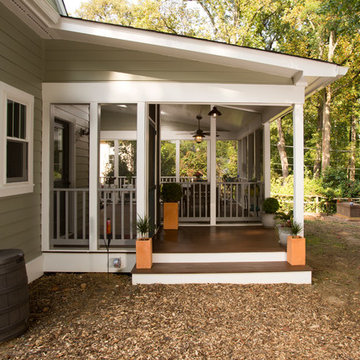
This covered porch includes an open air section and a screened in portion. A rain barrel was installed to collect water for gardening.
На фото: веранда среднего размера на заднем дворе в стиле неоклассика (современная классика) с крыльцом с защитной сеткой, настилом и навесом
На фото: веранда среднего размера на заднем дворе в стиле неоклассика (современная классика) с крыльцом с защитной сеткой, настилом и навесом
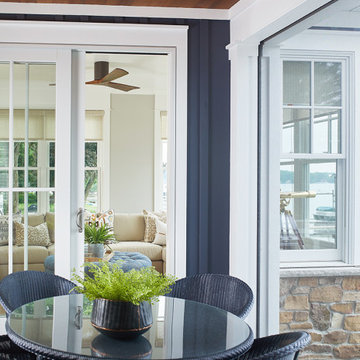
This cozy lake cottage skillfully incorporates a number of features that would normally be restricted to a larger home design. A glance of the exterior reveals a simple story and a half gable running the length of the home, enveloping the majority of the interior spaces. To the rear, a pair of gables with copper roofing flanks a covered dining area that connects to a screened porch. Inside, a linear foyer reveals a generous staircase with cascading landing. Further back, a centrally placed kitchen is connected to all of the other main level entertaining spaces through expansive cased openings. A private study serves as the perfect buffer between the homes master suite and living room. Despite its small footprint, the master suite manages to incorporate several closets, built-ins, and adjacent master bath complete with a soaker tub flanked by separate enclosures for shower and water closet. Upstairs, a generous double vanity bathroom is shared by a bunkroom, exercise space, and private bedroom. The bunkroom is configured to provide sleeping accommodations for up to 4 people. The rear facing exercise has great views of the rear yard through a set of windows that overlook the copper roof of the screened porch below.
Builder: DeVries & Onderlinde Builders
Interior Designer: Vision Interiors by Visbeen
Photographer: Ashley Avila Photography
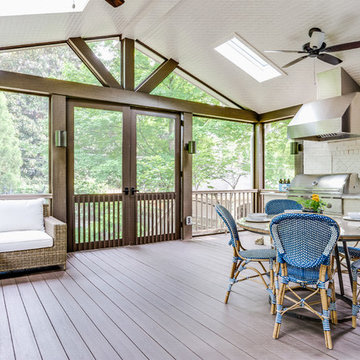
Leslie Brown - Visible Style
Пример оригинального дизайна: большая веранда на заднем дворе в стиле неоклассика (современная классика) с крыльцом с защитной сеткой и навесом
Пример оригинального дизайна: большая веранда на заднем дворе в стиле неоклассика (современная классика) с крыльцом с защитной сеткой и навесом
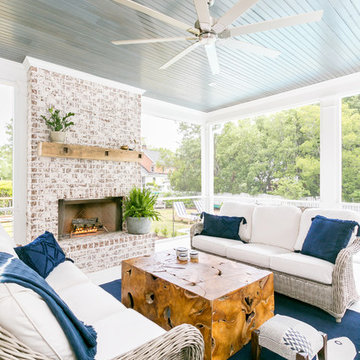
Photography: Jason Stemple
Стильный дизайн: большая веранда на заднем дворе в морском стиле с крыльцом с защитной сеткой и навесом - последний тренд
Стильный дизайн: большая веранда на заднем дворе в морском стиле с крыльцом с защитной сеткой и навесом - последний тренд
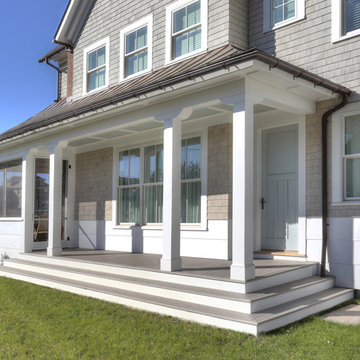
Russell Campaigne, AIA
На фото: веранда среднего размера на переднем дворе в морском стиле с крыльцом с защитной сеткой, настилом и навесом с
На фото: веранда среднего размера на переднем дворе в морском стиле с крыльцом с защитной сеткой, настилом и навесом с
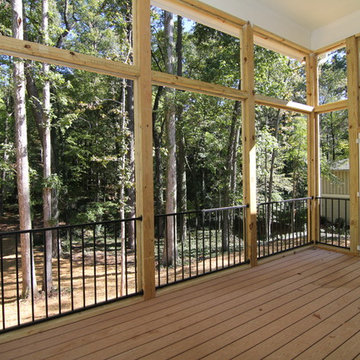
Metal railing runs between the porch posts.
На фото: большая веранда на заднем дворе в классическом стиле с крыльцом с защитной сеткой, настилом и навесом
На фото: большая веранда на заднем дворе в классическом стиле с крыльцом с защитной сеткой, настилом и навесом
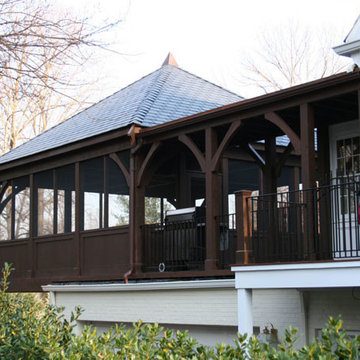
Designed and built by Land Art Design, Inc.
На фото: большая веранда на заднем дворе в стиле рустика с настилом, навесом и крыльцом с защитной сеткой
На фото: большая веранда на заднем дворе в стиле рустика с настилом, навесом и крыльцом с защитной сеткой
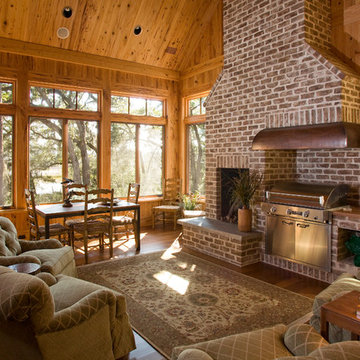
Warren Lieb
Идея дизайна: большая веранда на заднем дворе в классическом стиле с крыльцом с защитной сеткой, настилом и навесом
Идея дизайна: большая веранда на заднем дворе в классическом стиле с крыльцом с защитной сеткой, настилом и навесом
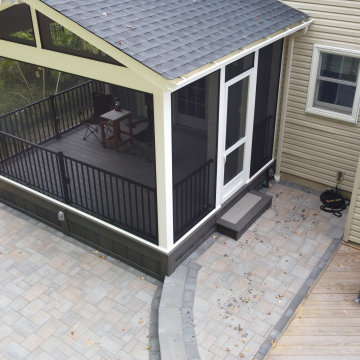
A nice screened porch with all maintenance free materials. Cambridge paver patio in Toffee Onyx Lite.
Идея дизайна: маленькая веранда на заднем дворе в стиле кантри с крыльцом с защитной сеткой, мощением тротуарной плиткой, навесом и металлическими перилами для на участке и в саду
Идея дизайна: маленькая веранда на заднем дворе в стиле кантри с крыльцом с защитной сеткой, мощением тротуарной плиткой, навесом и металлическими перилами для на участке и в саду
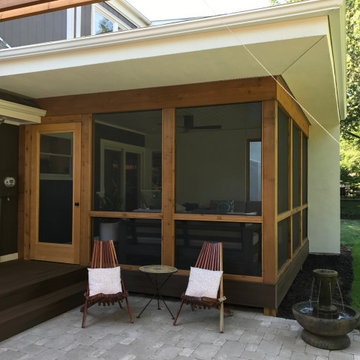
Completed project
Идея дизайна: веранда среднего размера на заднем дворе в современном стиле с крыльцом с защитной сеткой, мощением тротуарной плиткой и навесом
Идея дизайна: веранда среднего размера на заднем дворе в современном стиле с крыльцом с защитной сеткой, мощением тротуарной плиткой и навесом
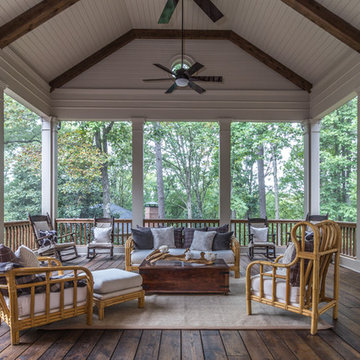
Источник вдохновения для домашнего уюта: огромная веранда на заднем дворе в стиле кантри с крыльцом с защитной сеткой и навесом
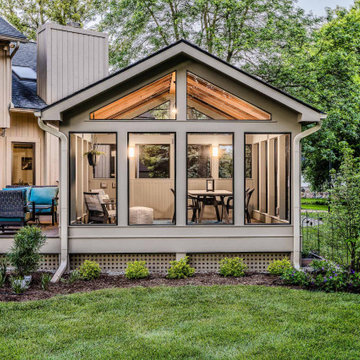
Detached screened porch in Ann Arbor, MI by Meadowlark Design+Build.
На фото: веранда среднего размера на заднем дворе в современном стиле с крыльцом с защитной сеткой, настилом и навесом с
На фото: веранда среднего размера на заднем дворе в современном стиле с крыльцом с защитной сеткой, настилом и навесом с
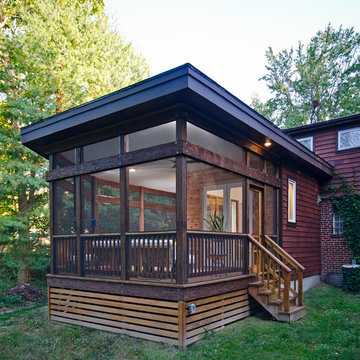
Darko Zagar
На фото: большая веранда на боковом дворе в стиле ретро с крыльцом с защитной сеткой и навесом
На фото: большая веранда на боковом дворе в стиле ретро с крыльцом с защитной сеткой и навесом
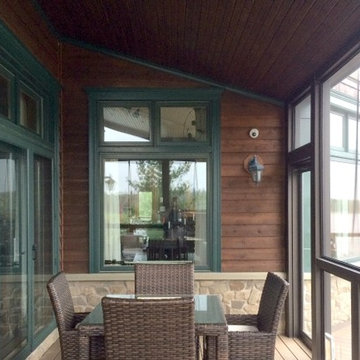
At Archadeck of Nova Scotia we love any size project big or small. But, that being said, we have a soft spot for the projects that let us show off our talents! This Halifax house was no exception. The owners wanted a space to suit their outdoor lifestyle with materials to last far into the future. The choices were quite simple: stone veneer, Timbertech composite decking and glass railing.
What better way to create that stability than with a solid foundation, concrete columns and decorative stone veneer? The posts were all wrapped with stone and match the retaining wall which was installed to help with soil retention and give the backyard more definition (it’s not too hard on the eyes either).
A set of well-lit steps will guide you up the multi-level deck. The built-in planters soften the hardness of the Timbertech composite deck and provide a little visual relief. The two-tone aesthetic of the deck and railing are a stunning feature which plays up contrasting tones.
From there it’s a game of musical chairs; we recommend the big round one on a September evening with a glass of wine and cozy blanket.
We haven’t gotten there quite yet, but this property has an amazing view (you will see soon enough!). As to not spoil the view, we installed TImbertech composite railing with glass panels. This allows you to take in the surrounding sights while relaxing and not have those pesky balusters in the way.
In any Canadian backyard, there is always the dilemma of dealing with mosquitoes and black flies! Our solution to this itchy problem is to incorporate a screen room as part of your design. This screen room in particular has space for dining and lounging around a fireplace, perfect for the colder evenings!
Ahhh…there’s the view! From the top level of the deck you can really get an appreciation for Nova Scotia. Life looks pretty good from the top of a multi-level deck. Once again, we installed a composite and glass railing on the new composite deck to capture the scenery.
What puts the cherry on top of this project is the balcony! One of the greatest benefits of composite decking and railing is that it can be curved to create beautiful soft edges. Imagine sipping your morning coffee and watching the sunrise over the water.
If you want to know more about composite decking, railing or anything else you’ve seen that sparks your interest; give us a call! We’d love to hear from you.
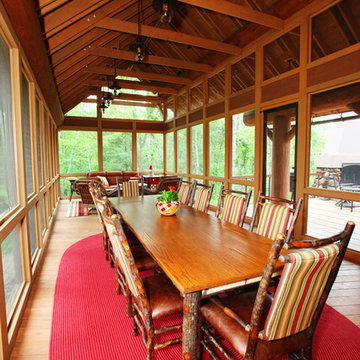
Идея дизайна: огромная веранда на заднем дворе в стиле рустика с крыльцом с защитной сеткой, настилом и навесом
Фото: веранда с крыльцом с защитной сеткой с высоким бюджетом
9