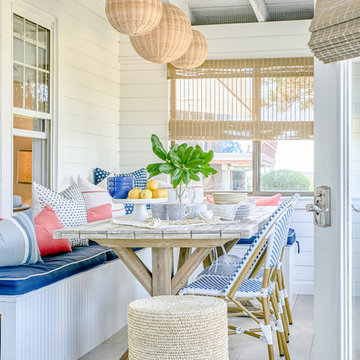Фото: веранда с крыльцом с защитной сеткой с высоким бюджетом
Сортировать:
Бюджет
Сортировать:Популярное за сегодня
121 - 140 из 2 325 фото
1 из 3
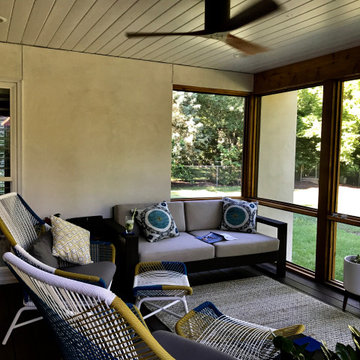
Completed project
Источник вдохновения для домашнего уюта: веранда среднего размера на заднем дворе в современном стиле с крыльцом с защитной сеткой, мощением тротуарной плиткой и навесом
Источник вдохновения для домашнего уюта: веранда среднего размера на заднем дворе в современном стиле с крыльцом с защитной сеткой, мощением тротуарной плиткой и навесом
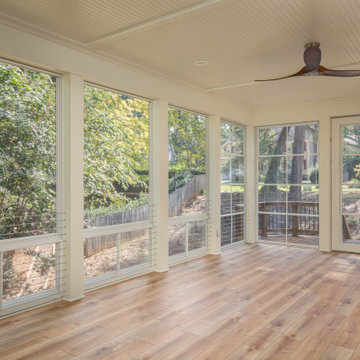
Open deck replaced with a 14' X 29' beautiful screened in, year round functional, porch. EZE Breeze window system installed, allowing for protection or air flow, depending on the weather. Coretec luxury vinyl flooring was chosen in the versatile shade of Manilla Oak. An additional 10' X 16' outside area deck was built for grilling and further seating.
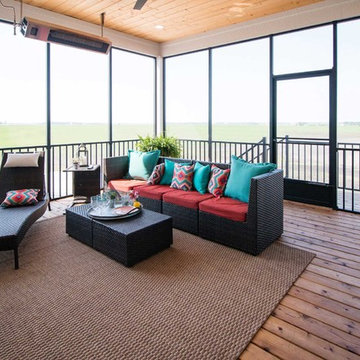
На фото: веранда среднего размера на заднем дворе в стиле кантри с крыльцом с защитной сеткой, настилом и навесом с
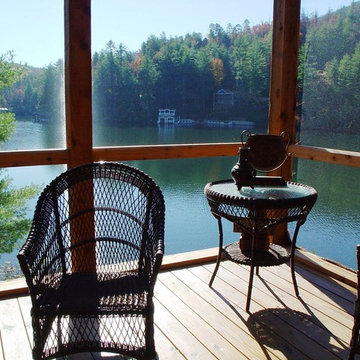
Screen Porch
Свежая идея для дизайна: большая веранда на заднем дворе в современном стиле с крыльцом с защитной сеткой и навесом - отличное фото интерьера
Свежая идея для дизайна: большая веранда на заднем дворе в современном стиле с крыльцом с защитной сеткой и навесом - отличное фото интерьера
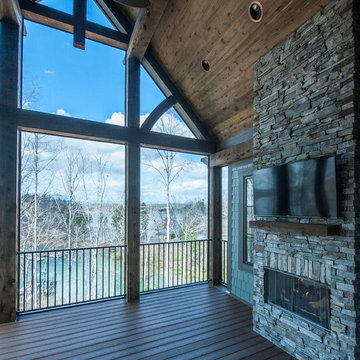
Outdoor screen porch
Стильный дизайн: веранда среднего размера на заднем дворе в стиле рустика с крыльцом с защитной сеткой, навесом и настилом - последний тренд
Стильный дизайн: веранда среднего размера на заднем дворе в стиле рустика с крыльцом с защитной сеткой, навесом и настилом - последний тренд
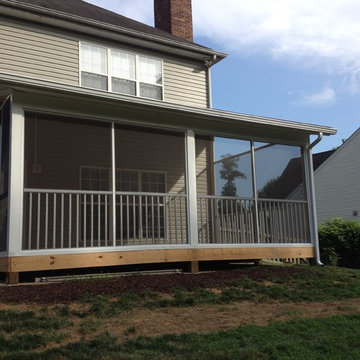
12' x 20' covered deck with all pressure treated wood. Custom built roof over existing bay window roof. 6" x 6" post for maximum load. Clean looking structural aluminum screening system. 24" deep footings to hold up the existing weight plus carry snow & more.
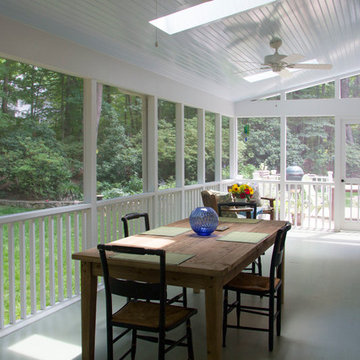
Marilyn Peryer Style House Copyright 2014
На фото: большая веранда на заднем дворе в стиле неоклассика (современная классика) с крыльцом с защитной сеткой, настилом и навесом
На фото: большая веранда на заднем дворе в стиле неоклассика (современная классика) с крыльцом с защитной сеткой, настилом и навесом
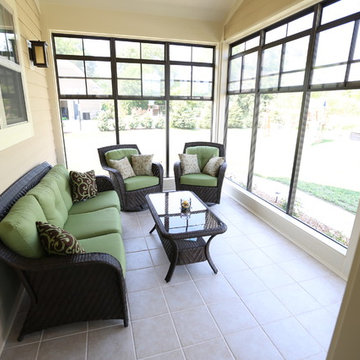
Aspen Homes, Inc.
На фото: веранда среднего размера в классическом стиле с крыльцом с защитной сеткой, покрытием из плитки и навесом с
На фото: веранда среднего размера в классическом стиле с крыльцом с защитной сеткой, покрытием из плитки и навесом с
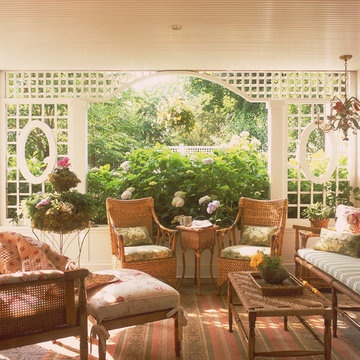
Nancy Hill
Стильный дизайн: веранда среднего размера на заднем дворе в викторианском стиле с навесом и крыльцом с защитной сеткой - последний тренд
Стильный дизайн: веранда среднего размера на заднем дворе в викторианском стиле с навесом и крыльцом с защитной сеткой - последний тренд
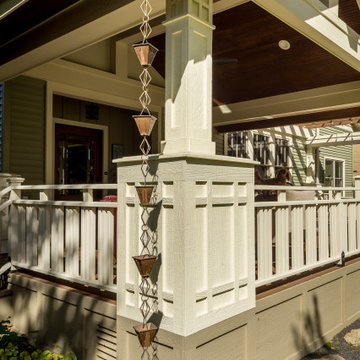
The 4 exterior additions on the home inclosed a full enclosed screened porch with glass rails, covered front porch, open-air trellis/arbor/pergola over a deck, and completely open fire pit and patio - at the front, side and back yards of the home.
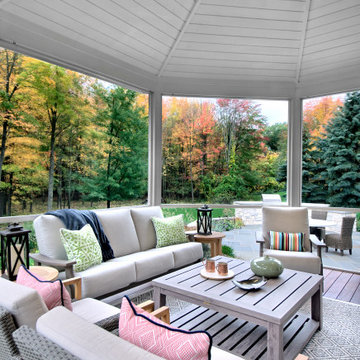
Свежая идея для дизайна: веранда среднего размера на заднем дворе в классическом стиле с крыльцом с защитной сеткой, настилом и навесом - отличное фото интерьера
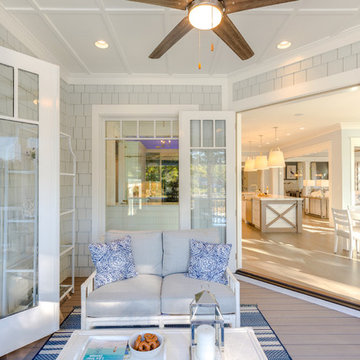
Стильный дизайн: веранда среднего размера на заднем дворе в морском стиле с крыльцом с защитной сеткой, настилом и навесом - последний тренд
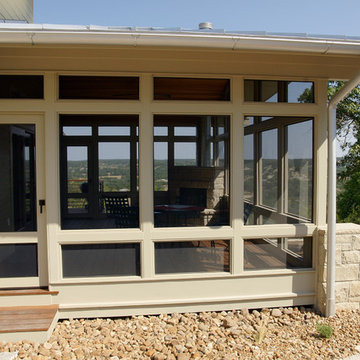
Laura Rice, Sierra Homes
Стильный дизайн: большая веранда на боковом дворе в современном стиле с крыльцом с защитной сеткой, покрытием из бетонных плит и навесом - последний тренд
Стильный дизайн: большая веранда на боковом дворе в современном стиле с крыльцом с защитной сеткой, покрытием из бетонных плит и навесом - последний тренд
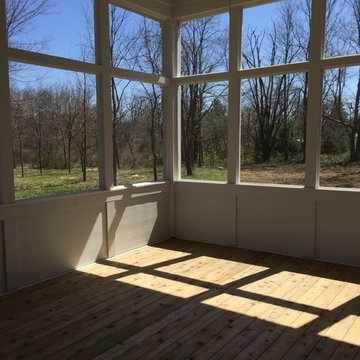
The Tuckerman Home Group
На фото: большая веранда на заднем дворе в стиле кантри с крыльцом с защитной сеткой и мощением клинкерной брусчаткой
На фото: большая веранда на заднем дворе в стиле кантри с крыльцом с защитной сеткой и мощением клинкерной брусчаткой
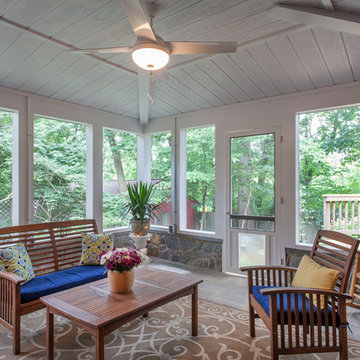
John Tsantes
Пример оригинального дизайна: большая веранда на заднем дворе в стиле кантри с крыльцом с защитной сеткой, покрытием из каменной брусчатки и навесом
Пример оригинального дизайна: большая веранда на заднем дворе в стиле кантри с крыльцом с защитной сеткой, покрытием из каменной брусчатки и навесом
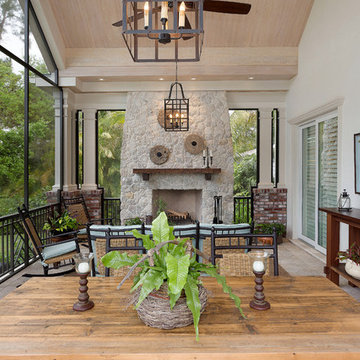
Siesta Key Low Country covered, screened-in porch with fireplace and dining area overlooking the backyard and waterfront.
This is a very well detailed custom home on a smaller scale, measuring only 3,000 sf under a/c. Every element of the home was designed by some of Sarasota's top architects, landscape architects and interior designers. One of the highlighted features are the true cypress timber beams that span the great room. These are not faux box beams but true timbers. Another awesome design feature is the outdoor living room boasting 20' pitched ceilings and a 37' tall chimney made of true boulders stacked over the course of 1 month.
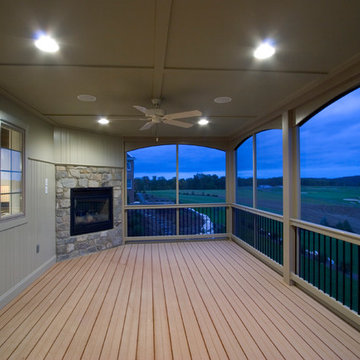
The back screened-in porch is located off of the sunroom and can be seen through the kitchen windows. It has painted wainscoting and a stone surround fireplace
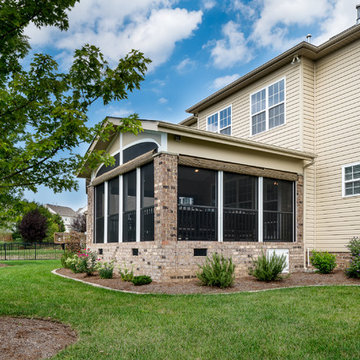
© Deborah Scannell Photography
Стильный дизайн: веранда среднего размера на заднем дворе с крыльцом с защитной сеткой - последний тренд
Стильный дизайн: веранда среднего размера на заднем дворе с крыльцом с защитной сеткой - последний тренд
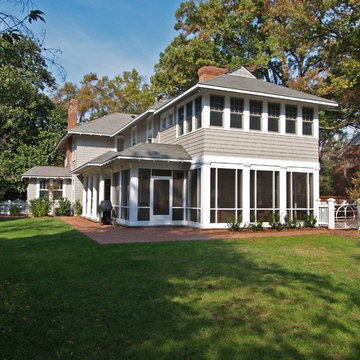
Dennis Nodine
Идея дизайна: большая веранда на заднем дворе в классическом стиле с крыльцом с защитной сеткой, покрытием из каменной брусчатки и навесом
Идея дизайна: большая веранда на заднем дворе в классическом стиле с крыльцом с защитной сеткой, покрытием из каменной брусчатки и навесом
Фото: веранда с крыльцом с защитной сеткой с высоким бюджетом
7
