Фото: веранда на переднем дворе с крыльцом с защитной сеткой
Сортировать:
Бюджет
Сортировать:Популярное за сегодня
141 - 160 из 611 фото
1 из 3
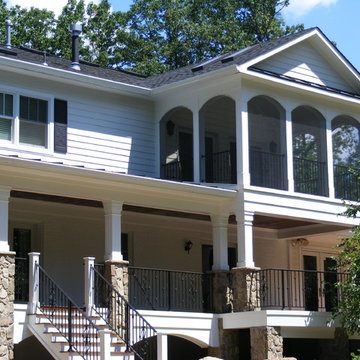
Bianco Renovations
Стильный дизайн: большая веранда на переднем дворе в классическом стиле с крыльцом с защитной сеткой, настилом и навесом - последний тренд
Стильный дизайн: большая веранда на переднем дворе в классическом стиле с крыльцом с защитной сеткой, настилом и навесом - последний тренд
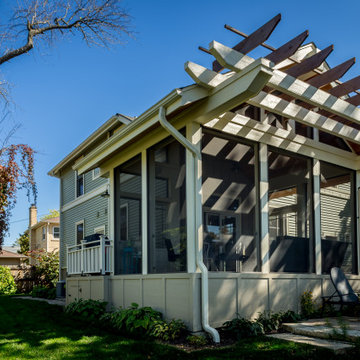
The 4 exterior additions on the home inclosed a full enclosed screened porch with glass rails, covered front porch, open-air trellis/arbor/pergola over a deck, and completely open fire pit and patio - at the front, side and back yards of the home.
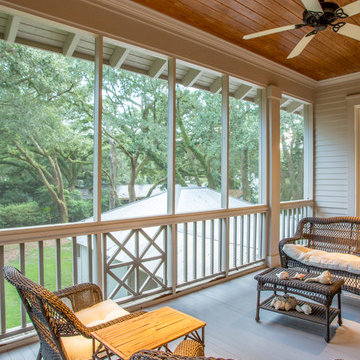
Confident Cottage on the Bluff
Свежая идея для дизайна: веранда на переднем дворе в классическом стиле с крыльцом с защитной сеткой - отличное фото интерьера
Свежая идея для дизайна: веранда на переднем дворе в классическом стиле с крыльцом с защитной сеткой - отличное фото интерьера
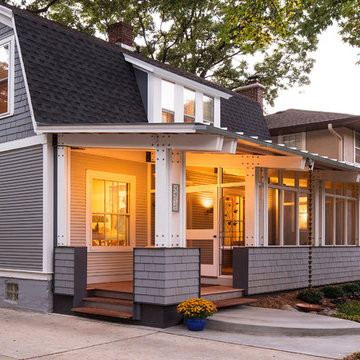
Another perspective from the entry side of the porch. The Corten steps are an attractive element and a nice way to add "pop" to a project. The rain chain is functional and aesthetic. Two entries to the landing provide convenience and also make this area feel more open and inviting. Standing seam porch roof and steel flashings.
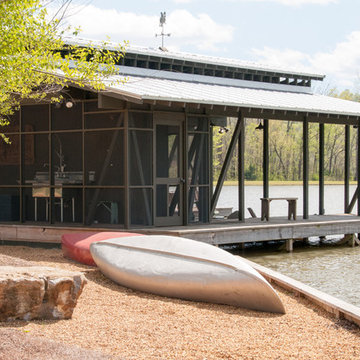
boat house, screened porch, and fish cleaning station on a private farm lake
photo by Williams Partnership: Architecture
На фото: веранда среднего размера на переднем дворе в стиле рустика с крыльцом с защитной сеткой, настилом и навесом с
На фото: веранда среднего размера на переднем дворе в стиле рустика с крыльцом с защитной сеткой, настилом и навесом с
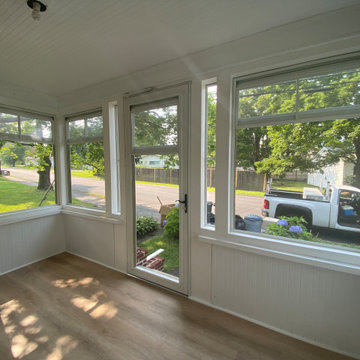
After photo of an existing porch updated with our Porch Conversion.
Windows and door with clear FlexiGlaze and standard screen.
Convert any existing outdoor space to a three-season room.
Hand-made in the USA.
Multiple FlexiGlaze and frame colors are available.
10-year warranty on frame and window vinyl. 2 years on screen.
Quick install time. Affordable. Beautiful.
Protects from Summer sun, rain, and even snow.
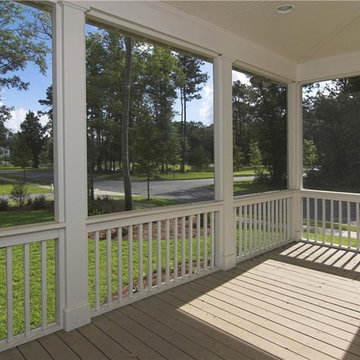
Existing deck enclosed with screen
White aluminium railing and post
Идея дизайна: большая веранда на переднем дворе в стиле модернизм с крыльцом с защитной сеткой, настилом и навесом
Идея дизайна: большая веранда на переднем дворе в стиле модернизм с крыльцом с защитной сеткой, настилом и навесом
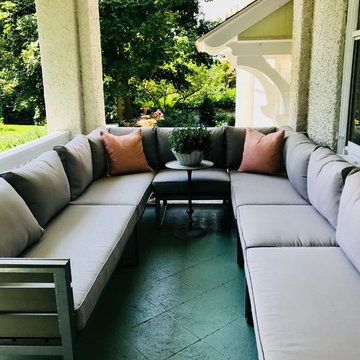
Make the most of outdoor areas by adding two modular sectional's together to fit an unconventional shape. Maximize seating and socializing. Minimalist sectional.
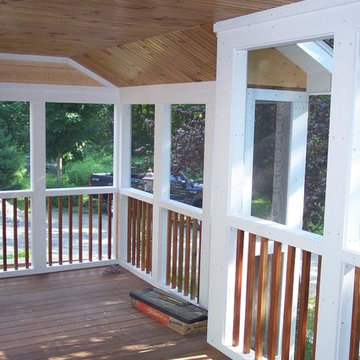
Стильный дизайн: веранда на переднем дворе в стиле модернизм с крыльцом с защитной сеткой и навесом - последний тренд
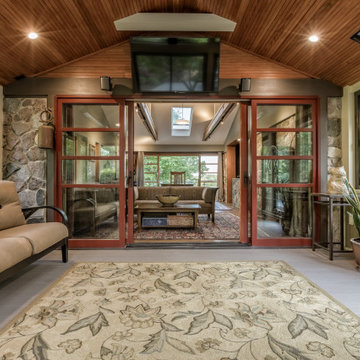
A 150 FT2 screened porch addition melds seamlessly into the existing structure. Design and build by Meadowlark Design+Build in Ann Arbor, Michigan. Photography by Sean Carter.
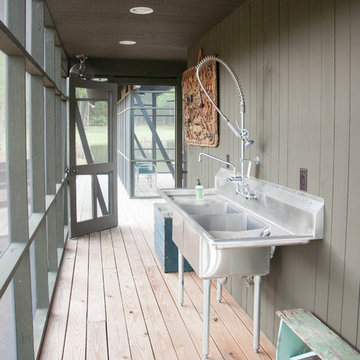
boat house, screened porch, and fish cleaning station on a private farm lake
photo by Williams Partnership: Architecture
Свежая идея для дизайна: веранда среднего размера на переднем дворе в стиле рустика с крыльцом с защитной сеткой, настилом и навесом - отличное фото интерьера
Свежая идея для дизайна: веранда среднего размера на переднем дворе в стиле рустика с крыльцом с защитной сеткой, настилом и навесом - отличное фото интерьера
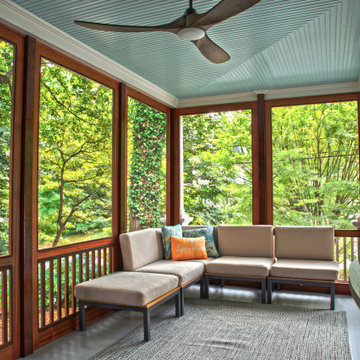
This beautiful home in Westfield, NJ needed a little front porch TLC. Anthony James Master builders came in and secured the structure by replacing the old columns with brand new custom columns. The team created custom screens for the side porch area creating two separate spaces that can be enjoyed throughout the warmer and cooler New Jersey months.
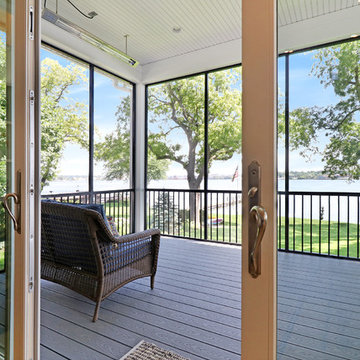
Photo Credit: Next Door Photos
На фото: веранда на переднем дворе в классическом стиле с крыльцом с защитной сеткой, настилом и навесом
На фото: веранда на переднем дворе в классическом стиле с крыльцом с защитной сеткой, настилом и навесом
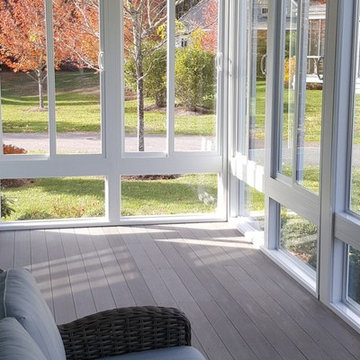
This Year Round Betterliving Sunroom addition in Rochester, MA is a big hit with friends and neighbors alike! After seeing neighbors add a sunroom to their home – this family had to get one (and more of the neighbors followed in their footsteps, too)! Our design expert and skilled craftsmen turned an open space into a comfortable porch to keep the bugs and elements out!This style of sunroom is called a fill-in sunroom because it was built into the existing porch. Fill-in sunrooms are simple to install and take less time to build as we can typically use the existing porch to build on. All windows and doors are custom manufactured at Betterliving’s facility to fit under the existing porch roof.
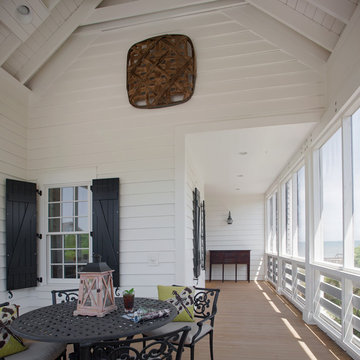
Atlantic Archives Inc. / Richard Leo Johnson
Paragon Custom Construction LLC
Пример оригинального дизайна: большая веранда на переднем дворе в морском стиле с крыльцом с защитной сеткой, настилом и навесом
Пример оригинального дизайна: большая веранда на переднем дворе в морском стиле с крыльцом с защитной сеткой, настилом и навесом
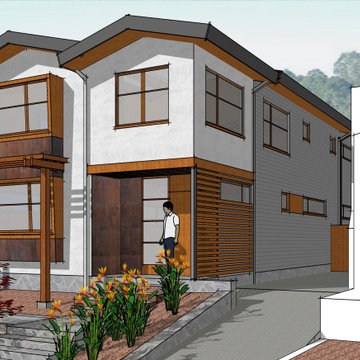
This single family home in Berkeley will receive a second floor addition, perfect for the family of four. The existing first floor and all three bedrooms will be raised to make room for a new first floor, with higher ceilings, and complete with a new kitchen, dining room, living room, a fourth bedroom or office space. The plan's cohesive interior opens up to a backyard deck and lush landscaping. Steel troweled stucco and lap siding are the main exterior finishes, while corroded steel and high performance wood are used for a warmer palette, and to reflect this couple's eclectic inspiration.
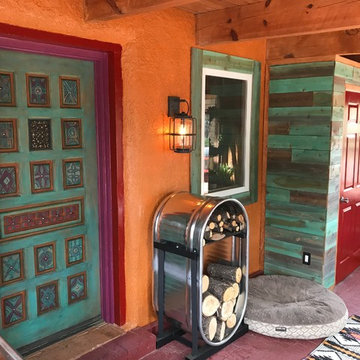
Colorful New Mexico Southwest Sun Porch / Entry by Fusion Art Interiors. Artisan painted door and tuquoise stained cedar wood plank accents. Custom cattle stock tank fire wood holder.
photo by C Beikmann
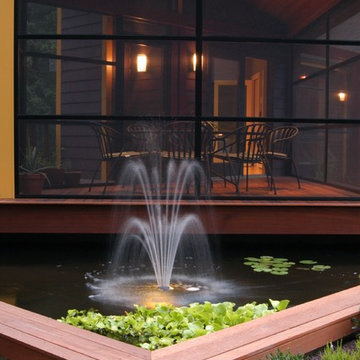
A dining pavilion that floats in the water on the city side of the house and floats in air on the rural side of the house. There is waterfall that runs under the house connecting the orthogonal pond on the city side with the free form pond on the rural side. Photos Dwight Davidson
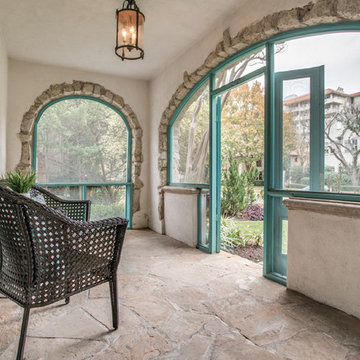
Staging with Deana M. Chow, photo by Shoot to Sell
На фото: веранда среднего размера на переднем дворе в средиземноморском стиле с крыльцом с защитной сеткой, покрытием из каменной брусчатки и навесом
На фото: веранда среднего размера на переднем дворе в средиземноморском стиле с крыльцом с защитной сеткой, покрытием из каменной брусчатки и навесом
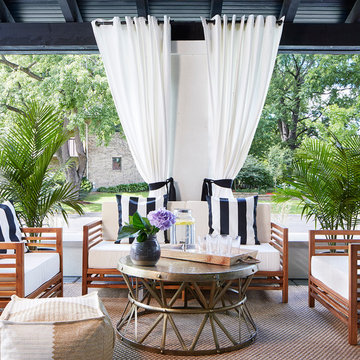
Martha O'Hara Interiors, Furnishings & Photo Styling | Detail Design + Build, Builder | Charlie & Co. Design, Architect | Corey Gaffer, Photography | Please Note: All “related,” “similar,” and “sponsored” products tagged or listed by Houzz are not actual products pictured. They have not been approved by Martha O’Hara Interiors nor any of the professionals credited. For information about our work, please contact design@oharainteriors.com.
Фото: веранда на переднем дворе с крыльцом с защитной сеткой
8