Фото: веранда на переднем дворе с крыльцом с защитной сеткой
Сортировать:
Бюджет
Сортировать:Популярное за сегодня
121 - 140 из 611 фото
1 из 3
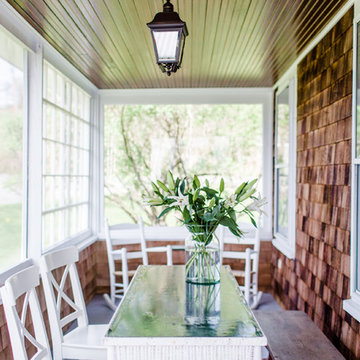
На фото: веранда среднего размера на переднем дворе в классическом стиле с крыльцом с защитной сеткой и навесом с
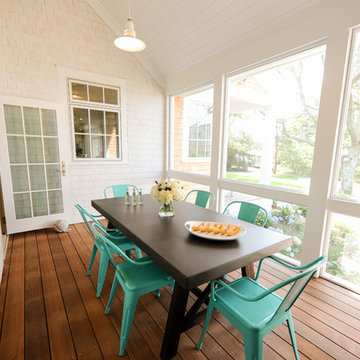
На фото: веранда на переднем дворе в морском стиле с крыльцом с защитной сеткой, настилом и навесом с
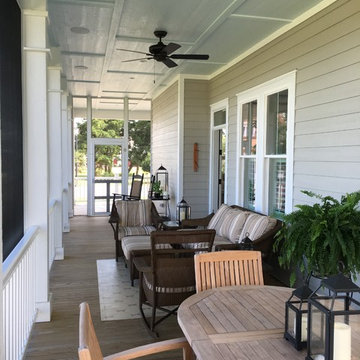
Стильный дизайн: веранда среднего размера на переднем дворе в морском стиле с крыльцом с защитной сеткой, настилом и навесом - последний тренд
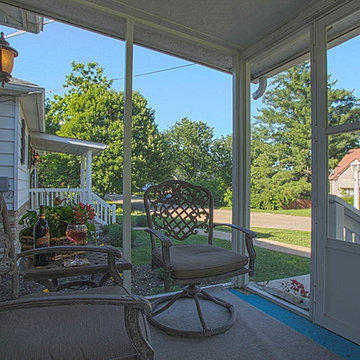
Screen-in-porch is off the Family room. The older couple enjoyed coffee here in the morning and relaxed in the evening.
Источник вдохновения для домашнего уюта: веранда на переднем дворе в стиле фьюжн с крыльцом с защитной сеткой, покрытием из бетонных плит и навесом
Источник вдохновения для домашнего уюта: веранда на переднем дворе в стиле фьюжн с крыльцом с защитной сеткой, покрытием из бетонных плит и навесом
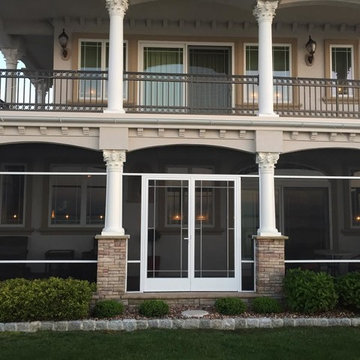
На фото: большая веранда на переднем дворе в морском стиле с крыльцом с защитной сеткой, мощением тротуарной плиткой и навесом с
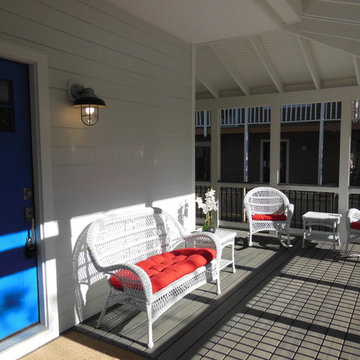
Идея дизайна: веранда среднего размера на переднем дворе в стиле кантри с крыльцом с защитной сеткой, мощением клинкерной брусчаткой и навесом
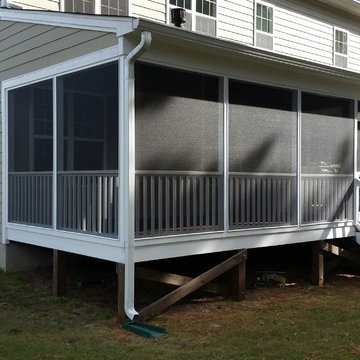
Источник вдохновения для домашнего уюта: веранда среднего размера на переднем дворе с крыльцом с защитной сеткой, настилом и навесом
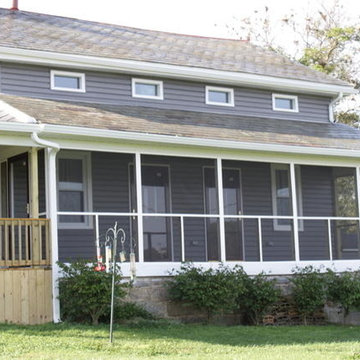
На фото: веранда среднего размера на переднем дворе в классическом стиле с крыльцом с защитной сеткой, настилом и навесом с
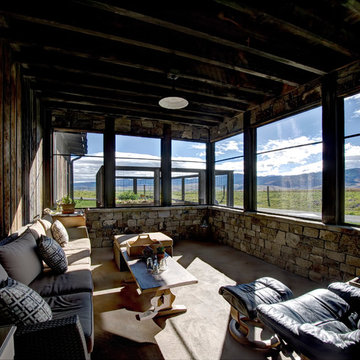
Photo: Mike Wiseman
Идея дизайна: веранда среднего размера на переднем дворе в стиле рустика с крыльцом с защитной сеткой, покрытием из бетонных плит и навесом
Идея дизайна: веранда среднего размера на переднем дворе в стиле рустика с крыльцом с защитной сеткой, покрытием из бетонных плит и навесом
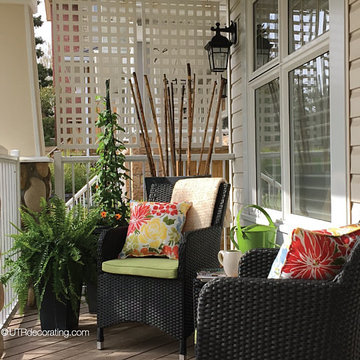
I started by creating a cozy conversation area by placing the furniture at an angle to give the space the feel of a comfortable outdoor living room.
With the floral trend being all the rage this season, I couldn’t resist adding bright floral outdoor cushions to jazz up the space. They brighten up the black wicker furniture and tie in nicely with flowers from the front garden and the yellow siding of the house, making the space cheerful and inviting.
Since the clematis we planted last year hasn't grown in yet, I bought a Black-eyed Susan vine for extra privacy. It’s in a pot for now, but I plan to drape it over the privacy screen .
UTRdecorating.com
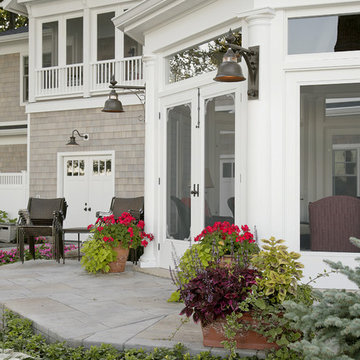
Источник вдохновения для домашнего уюта: огромная веранда на переднем дворе в классическом стиле с покрытием из декоративного бетона и крыльцом с защитной сеткой
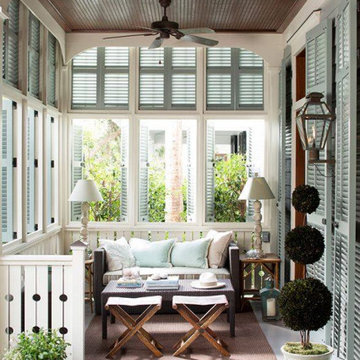
Пример оригинального дизайна: веранда среднего размера на переднем дворе в классическом стиле с крыльцом с защитной сеткой, настилом, навесом и деревянными перилами
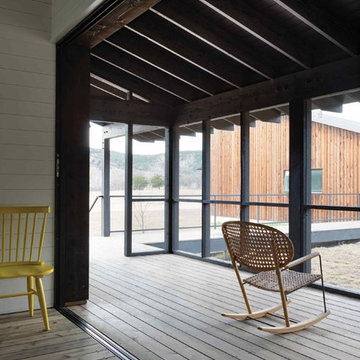
Disappearing glass wall separates breezeway/dining room from screened porch.
Photo by Whit Preston
Идея дизайна: веранда на переднем дворе в стиле рустика с крыльцом с защитной сеткой, настилом и навесом
Идея дизайна: веранда на переднем дворе в стиле рустика с крыльцом с защитной сеткой, настилом и навесом
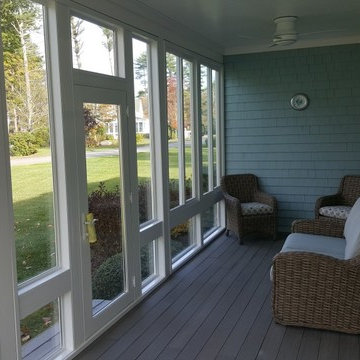
This Year Round Betterliving Sunroom addition in Rochester, MA is a big hit with friends and neighbors alike! After seeing neighbors add a sunroom to their home – this family had to get one (and more of the neighbors followed in their footsteps, too)! Our design expert and skilled craftsmen turned an open space into a comfortable porch to keep the bugs and elements out!This style of sunroom is called a fill-in sunroom because it was built into the existing porch. Fill-in sunrooms are simple to install and take less time to build as we can typically use the existing porch to build on. All windows and doors are custom manufactured at Betterliving’s facility to fit under the existing porch roof.
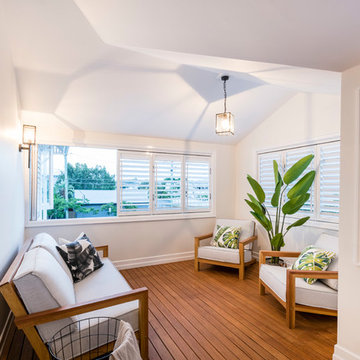
The original verandah has been re-lined and enclosed with plantation shutters to extend its usability as an additional living space/retreat
На фото: веранда среднего размера на переднем дворе в классическом стиле с крыльцом с защитной сеткой
На фото: веранда среднего размера на переднем дворе в классическом стиле с крыльцом с защитной сеткой
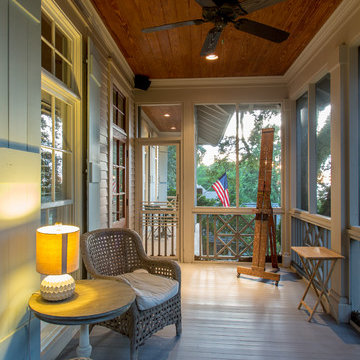
Confident Cottage on the Bluff
На фото: веранда на переднем дворе в классическом стиле с крыльцом с защитной сеткой с
На фото: веранда на переднем дворе в классическом стиле с крыльцом с защитной сеткой с
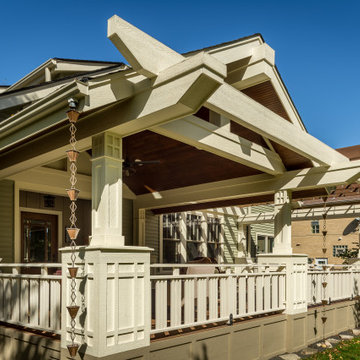
The 4 exterior additions on the home inclosed a full enclosed screened porch with glass rails, covered front porch, open-air trellis/arbor/pergola over a deck, and completely open fire pit and patio - at the front, side and back yards of the home.
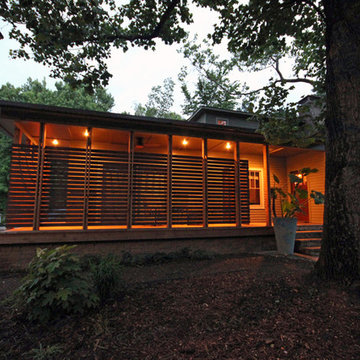
Rett Peek
Идея дизайна: веранда среднего размера на переднем дворе в классическом стиле с крыльцом с защитной сеткой, настилом и навесом
Идея дизайна: веранда среднего размера на переднем дворе в классическом стиле с крыльцом с защитной сеткой, настилом и навесом
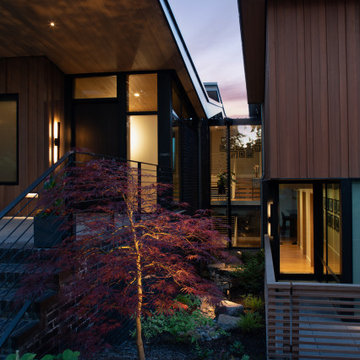
Material expression and exterior finishes were carefully selected to reduce the apparent size of the house, last through many years, and add warmth and human scale to the home. The unique siding system is made up of different widths and depths of western red cedar, complementing the vision of the structures wings which are balanced, not symmetrical. The exterior materials include a burn brick base, powder-coated steel, cedar, acid-washed concrete and Corten steel planters. A private guest suite it tucked into the third level of the house opening to a reflective center garden court recessed into the home’s north and south halves. The setting provides a private entry and recessed quiet porch focused on northwest flora, river-rock and a unique rain-chain celebrating the region’s precipitation.
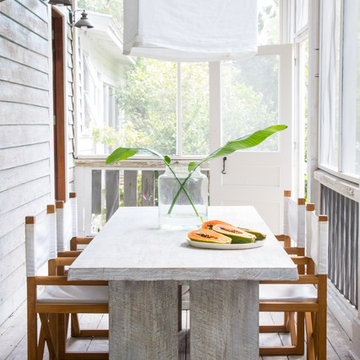
Patio from Amelia Island project
Стильный дизайн: веранда на переднем дворе в морском стиле с крыльцом с защитной сеткой, настилом и навесом - последний тренд
Стильный дизайн: веранда на переднем дворе в морском стиле с крыльцом с защитной сеткой, настилом и навесом - последний тренд
Фото: веранда на переднем дворе с крыльцом с защитной сеткой
7