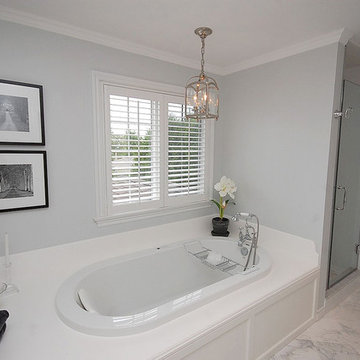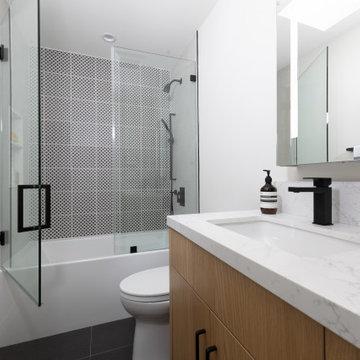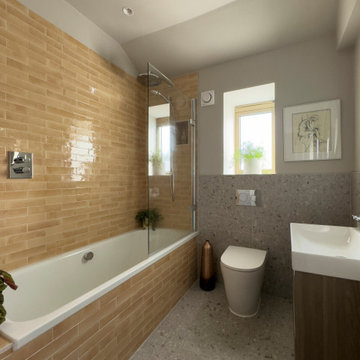Ванная комната с накладной ванной – фото дизайна интерьера
Сортировать:
Бюджет
Сортировать:Популярное за сегодня
41 - 60 из 88 158 фото
1 из 2

Photos: MIkiko Kikuyama
Pendants: Solitaire by Niche Modern
Medicine Cabinet: Kohler
Wall Tile: Graphite Cleft Slate by Stone Source
Floor Tile: Spa White Velvet by Stone Source
Floor Mats: Teak Floor Mat by CB2
Basin: Larissa by Toto
Faucet: Zuchetti
Vanity: Custom Teak veneer ~5'0" x 22"
Tub: Nexus by Toto

Robert Clark
Стильный дизайн: ванная комната среднего размера в классическом стиле с фасадами с утопленной филенкой, белыми фасадами, столешницей из гранита, серой плиткой, керамической плиткой, накладной ванной, врезной раковиной, полом из керамической плитки и зелеными стенами - последний тренд
Стильный дизайн: ванная комната среднего размера в классическом стиле с фасадами с утопленной филенкой, белыми фасадами, столешницей из гранита, серой плиткой, керамической плиткой, накладной ванной, врезной раковиной, полом из керамической плитки и зелеными стенами - последний тренд

Laura Moss
Свежая идея для дизайна: большая главная ванная комната в классическом стиле с фасадами с выступающей филенкой, накладной ванной и серыми стенами - отличное фото интерьера
Свежая идея для дизайна: большая главная ванная комната в классическом стиле с фасадами с выступающей филенкой, накладной ванной и серыми стенами - отличное фото интерьера

Scope of work:
Update and reorganize within existing footprint for new master bedroom, master bathroom, master closet, linen closet, laundry room & front entry. Client has a love of spa and modern style..
Challenge: Function, Flow & Finishes.
Master bathroom cramped with unusual floor plan and outdated finishes
Laundry room oversized for home square footage
Dark spaces due to lack of windos and minimal lighting
Color palette inconsistent to the rest of the house
Solution: Bright, Spacious & Contemporary
Re-worked spaces for better function, flow and open concept plan. New space has more than 12 times as much exterior glass to flood the space in natural light (all glass is frosted for privacy). Created a stylized boutique feel with modern lighting design and opened up front entry to include a new coat closet, built in bench and display shelving. .
Space planning/ layout
Flooring, wall surfaces, tile selections
Lighting design, fixture selections & controls specifications
Cabinetry layout
Plumbing fixture selections
Trim & ceiling details
Custom doors, hardware selections
Color palette
All other misc. details, materials & features
Site Supervision
Furniture, accessories, art
Full CAD documentation, elevations and specifications

Carrara marble floor
Источник вдохновения для домашнего уюта: ванная комната в классическом стиле с накладной ванной, белой плиткой и каменной плиткой
Источник вдохновения для домашнего уюта: ванная комната в классическом стиле с накладной ванной, белой плиткой и каменной плиткой

Пример оригинального дизайна: маленькая ванная комната в стиле кантри с фасадами в стиле шейкер, темными деревянными фасадами, накладной ванной, душем над ванной, светлым паркетным полом, врезной раковиной, столешницей из гранита, душем с раздвижными дверями, серой столешницей, тумбой под одну раковину и встроенной тумбой для на участке и в саду

Une salle de bain épurée qui combine l’élégance du chêne avec une mosaïque présente tant au sol qu’au mur, accompagné d’une structure de verrière réalisée en verre flûte.
Les accents dorés dispersés dans la salle de bain se démarquent en contraste avec la mosaïque.

Свежая идея для дизайна: ванная комната в классическом стиле с фасадами с декоративным кантом, темными деревянными фасадами, накладной ванной, угловым душем, белой плиткой, белыми стенами, врезной раковиной, белым полом, душем с распашными дверями, белой столешницей, тумбой под одну раковину, напольной тумбой и панелями на части стены - отличное фото интерьера

Meraki Home Servies provide the best bathroom design and renovation skills in Toronto GTA
На фото: ванная комната среднего размера в стиле модернизм с плоскими фасадами, бежевыми фасадами, накладной ванной, душем без бортиков, раздельным унитазом, коричневой плиткой, каменной плиткой, бежевыми стенами, полом из керамогранита, душевой кабиной, врезной раковиной, столешницей из кварцита, желтым полом, открытым душем, разноцветной столешницей, нишей, тумбой под две раковины, напольной тумбой, кессонным потолком и панелями на части стены с
На фото: ванная комната среднего размера в стиле модернизм с плоскими фасадами, бежевыми фасадами, накладной ванной, душем без бортиков, раздельным унитазом, коричневой плиткой, каменной плиткой, бежевыми стенами, полом из керамогранита, душевой кабиной, врезной раковиной, столешницей из кварцита, желтым полом, открытым душем, разноцветной столешницей, нишей, тумбой под две раковины, напольной тумбой, кессонным потолком и панелями на части стены с

Step into our spa-inspired remodeled guest bathroom—a masculine oasis designed as part of a two-bathroom remodel in Uptown.
This renovated guest bathroom is a haven where modern comfort seamlessly combines with serene charm, creating the ambiance of a masculine retreat spa, just as the client envisioned. This bronze-tastic bathroom renovation serves as a tranquil hideaway that subtly whispers, 'I'm a posh spa in disguise.'
The tub cozies up with the lavish Lexington Ceramic Tile in Cognac from Spain, evoking feelings of zen with its wood effect. Complementing this, the Cobblestone Polished Noir Mosaic Niche Tile in Black enhances the overall sense of tranquility in the bath, while the Metal Bronze Mini 3D Cubes Tile on the sink wall serves as a visual delight.
Together, these elements harmoniously create the essence of a masculine retreat spa, where every detail contributes to a stylish and relaxing experience.
------------
Project designed by Chi Renovation & Design, a renowned renovation firm based in Skokie. We specialize in general contracting, kitchen and bath remodeling, and design & build services. We cater to the entire Chicago area and its surrounding suburbs, with emphasis on the North Side and North Shore regions. You'll find our work from the Loop through Lincoln Park, Skokie, Evanston, Wilmette, and all the way up to Lake Forest.
For more info about Chi Renovation & Design, click here: https://www.chirenovation.com/

The guest bathroom has a tub/shower combo and we used a black and white patterned tile as an accent wall. The other walls are in a complimentary stone tile. The light wood vanity is paired with a black matte tile floor.

This family bathroom is small so we opted for contrasting tiles to create the impression of space. The tiled bath has an overhead shower to maximise its usage for the whole family. The floor tiles continue half up the wall to blur the edges and conceal the toilet cistern.

Indulge in a lavish escape - where the serenity of a quartz bathtub/shower harmonizes with the timeless elegance of green ceramic tiles and shimmering gold mirrors.

Wet Room, Modern Wet Room Perfect Bathroom FInish, Amazing Grey Tiles, Stone Bathrooms, Small Bathroom, Brushed Gold Tapware, Bricked Bath Wet Room
Идея дизайна: маленькая детская ванная комната в морском стиле с фасадами в стиле шейкер, белыми фасадами, накладной ванной, душевой комнатой, серой плиткой, керамогранитной плиткой, серыми стенами, полом из керамогранита, накладной раковиной, столешницей из искусственного камня, серым полом, открытым душем, белой столешницей, тумбой под одну раковину и подвесной тумбой для на участке и в саду
Идея дизайна: маленькая детская ванная комната в морском стиле с фасадами в стиле шейкер, белыми фасадами, накладной ванной, душевой комнатой, серой плиткой, керамогранитной плиткой, серыми стенами, полом из керамогранита, накладной раковиной, столешницей из искусственного камня, серым полом, открытым душем, белой столешницей, тумбой под одну раковину и подвесной тумбой для на участке и в саду

На фото: маленькая детская ванная комната в стиле фьюжн с фасадами в стиле шейкер, серыми фасадами, накладной ванной, душем над ванной, раздельным унитазом, белой плиткой, керамогранитной плиткой, белыми стенами, полом из керамогранита, врезной раковиной, столешницей из кварцита, синим полом, душем с раздвижными дверями, белой столешницей, тумбой под одну раковину и встроенной тумбой для на участке и в саду

Свежая идея для дизайна: узкая и длинная главная ванная комната среднего размера в современном стиле с плоскими фасадами, бирюзовыми фасадами, накладной ванной, угловым душем, цементной плиткой, полом из цементной плитки, настольной раковиной, стеклянной столешницей, синей столешницей, тумбой под две раковины и подвесной тумбой - отличное фото интерьера

Источник вдохновения для домашнего уюта: маленькая главная ванная комната в стиле модернизм с фасадами в стиле шейкер, черными фасадами, накладной ванной, открытым душем, биде, серой плиткой, цементной плиткой, белыми стенами, полом из цементной плитки, врезной раковиной, столешницей из искусственного кварца, серым полом, душем с распашными дверями, серой столешницей, сиденьем для душа, тумбой под одну раковину и встроенной тумбой для на участке и в саду

This Master Bathroom was outdated in appearance and although the size of the room was sufficient, the space felt crowded. The toilet location was undesirable, the shower was cramped and the bathroom floor was cold to stand on. The client wanted a new configuration that would eliminate the corner tub, but still have a bathtub in the room, plus a larger shower and more privacy to the toilet area. The 1980’s look needed to be replaced with a clean, contemporary look.
A new room layout created a more functional space. A separated space was achieved for the toilet by relocating it and adding a cabinet and custom hanging pipe shelf above for privacy.
By adding a double sink vanity, we gained valuable floor space to still have a soaking tub and larger shower. In-floor heat keeps the room cozy and warm all year long. The entry door was replaced with a pocket door to keep the area in front of the vanity unobstructed. The cabinet next to the toilet has sliding doors and adds storage for towels and toiletries and the vanity has a pull-out hair station. Rich, walnut cabinetry is accented nicely with the soft, blue/green color palette of the tiles and wall color. New window shades that can be lifted from the bottom or top are ideal if they want full light or an unobstructed view, while maintaining privacy. Handcrafted swirl pendants illuminate the vanity and are made from 100% recycled glass.

Hall bath renovation! Mosaics, handmade subway tile and custom drapery all combine for a stunning update that isn’t going anywhere for a long time.
Свежая идея для дизайна: маленькая детская ванная комната в стиле модернизм с фасадами с утопленной филенкой, черными фасадами, накладной ванной, душем над ванной, унитазом-моноблоком, синей плиткой, стеклянной плиткой, серыми стенами, полом из ламината, накладной раковиной, столешницей из кварцита, коричневым полом, шторкой для ванной, белой столешницей, тумбой под две раковины и встроенной тумбой для на участке и в саду - отличное фото интерьера
Свежая идея для дизайна: маленькая детская ванная комната в стиле модернизм с фасадами с утопленной филенкой, черными фасадами, накладной ванной, душем над ванной, унитазом-моноблоком, синей плиткой, стеклянной плиткой, серыми стенами, полом из ламината, накладной раковиной, столешницей из кварцита, коричневым полом, шторкой для ванной, белой столешницей, тумбой под две раковины и встроенной тумбой для на участке и в саду - отличное фото интерьера

Пример оригинального дизайна: маленькая детская ванная комната в стиле кантри с темными деревянными фасадами, накладной ванной, унитазом-моноблоком, белой плиткой, керамической плиткой, белыми стенами, настольной раковиной, столешницей из дерева, белым полом, тумбой под одну раковину, напольной тумбой и плоскими фасадами для на участке и в саду
Ванная комната с накладной ванной – фото дизайна интерьера
3