Ванная комната с коричневой столешницей – фото дизайна интерьера
Сортировать:
Бюджет
Сортировать:Популярное за сегодня
61 - 80 из 12 995 фото
1 из 2

Building Design, Plans, and Interior Finishes by: Fluidesign Studio I Builder: Schmidt Homes Remodeling I Photographer: Seth Benn Photography
На фото: ванная комната среднего размера в стиле кантри с раздельным унитазом, фасадами цвета дерева среднего тона, черными стенами, настольной раковиной, столешницей из дерева, разноцветным полом, коричневой столешницей, зеркалом с подсветкой и плоскими фасадами с
На фото: ванная комната среднего размера в стиле кантри с раздельным унитазом, фасадами цвета дерева среднего тона, черными стенами, настольной раковиной, столешницей из дерева, разноцветным полом, коричневой столешницей, зеркалом с подсветкой и плоскими фасадами с
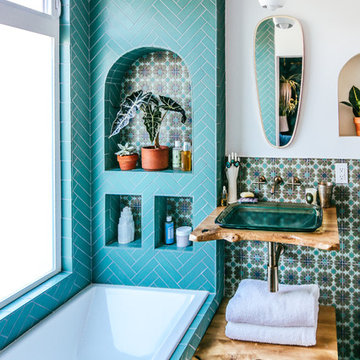
Justina Blakeney used our Color-It Tool to create a custom motif that was all her own for her Elephant Star handpainted tiles, which pair beautifully with our 2x8s in Tidewater.
Sink: Treeline Wood and Metalworks
Faucet/fixtures: Kohler
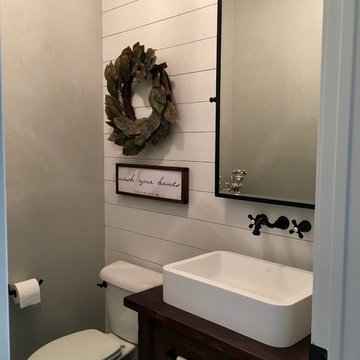
Идея дизайна: маленькая ванная комната в стиле кантри с открытыми фасадами, темными деревянными фасадами, унитазом-моноблоком, серыми стенами, полом из мозаичной плитки, душевой кабиной, раковиной с несколькими смесителями, столешницей из дерева, черным полом и коричневой столешницей для на участке и в саду
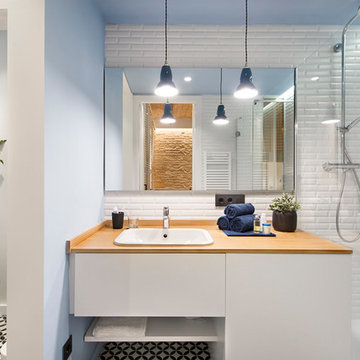
Стильный дизайн: ванная комната среднего размера в средиземноморском стиле с плоскими фасадами, белыми фасадами, инсталляцией, белыми стенами, полом из керамической плитки, столешницей из дерева, разноцветным полом, белой плиткой, душевой кабиной, накладной раковиной и коричневой столешницей - последний тренд
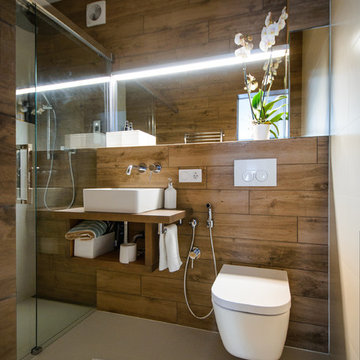
Photo by: Фотобюро Аси Розоновой © 2016 Houzz
Съемка для статьи: http://www.houzz.ru/ideabooks/76781340

The SUMMIT, is Beechwood Homes newest display home at Craigburn Farm. This masterpiece showcases our commitment to design, quality and originality. The Summit is the epitome of luxury. From the general layout down to the tiniest finish detail, every element is flawless.
Specifically, the Summit highlights the importance of atmosphere in creating a family home. The theme throughout is warm and inviting, combining abundant natural light with soothing timber accents and an earthy palette. The stunning window design is one of the true heroes of this property, helping to break down the barrier of indoor and outdoor. An open plan kitchen and family area are essential features of a cohesive and fluid home environment.
Adoring this Ensuite displayed in "The Summit" by Beechwood Homes. There is nothing classier than the combination of delicate timber and concrete beauty.
The perfect outdoor area for entertaining friends and family. The indoor space is connected to the outdoor area making the space feel open - perfect for extending the space!
The Summit makes the most of state of the art automation technology. An electronic interface controls the home theatre systems, as well as the impressive lighting display which comes to life at night. Modern, sleek and spacious, this home uniquely combines convenient functionality and visual appeal.
The Summit is ideal for those clients who may be struggling to visualise the end product from looking at initial designs. This property encapsulates all of the senses for a complete experience. Appreciate the aesthetic features, feel the textures, and imagine yourself living in a home like this.
Tiles by Italia Ceramics!
Visit Beechwood Homes - Display Home "The Summit"
54 FERGUSSON AVENUE,
CRAIGBURN FARM
Opening Times Sat & Sun 1pm – 4:30pm

Photo credits: Design Imaging Studios.
Master bathrooms features a zero clearance shower with a rustic look.
Идея дизайна: узкая и длинная ванная комната среднего размера в морском стиле с открытыми фасадами, темными деревянными фасадами, настольной раковиной, столешницей из дерева, душем без бортиков, желтыми стенами, душевой кабиной, унитазом-моноблоком, белой плиткой, керамической плиткой, полом из керамической плитки, душем с распашными дверями и коричневой столешницей
Идея дизайна: узкая и длинная ванная комната среднего размера в морском стиле с открытыми фасадами, темными деревянными фасадами, настольной раковиной, столешницей из дерева, душем без бортиков, желтыми стенами, душевой кабиной, унитазом-моноблоком, белой плиткой, керамической плиткой, полом из керамической плитки, душем с распашными дверями и коричневой столешницей
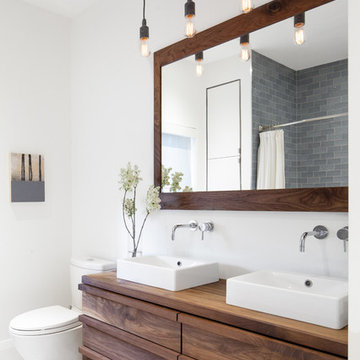
The ensuite features a custom vanity and mirror in solid walnut. Custom pulls are thoughtfully considered as part of the design, integrated into the drawer fronts.
Photo by Scott Norsworthy

Double Arrow Residence by Locati Architects, Interior Design by Locati Interiors, Photography by Roger Wade
Стильный дизайн: ванная комната в стиле рустика с синими фасадами, раковиной с несколькими смесителями, столешницей из дерева и коричневой столешницей - последний тренд
Стильный дизайн: ванная комната в стиле рустика с синими фасадами, раковиной с несколькими смесителями, столешницей из дерева и коричневой столешницей - последний тренд

Bradshaw Photography
На фото: ванная комната среднего размера в стиле рустика с открытыми фасадами, искусственно-состаренными фасадами, унитазом-моноблоком, серой плиткой, керамической плиткой, серыми стенами, полом из керамической плитки, душевой кабиной, столешницей из дерева, настольной раковиной, коричневой столешницей, душем в нише, коричневым полом и душем с распашными дверями
На фото: ванная комната среднего размера в стиле рустика с открытыми фасадами, искусственно-состаренными фасадами, унитазом-моноблоком, серой плиткой, керамической плиткой, серыми стенами, полом из керамической плитки, душевой кабиной, столешницей из дерева, настольной раковиной, коричневой столешницей, душем в нише, коричневым полом и душем с распашными дверями
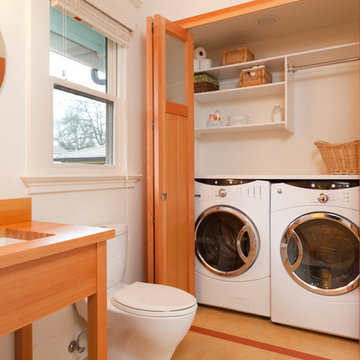
Пример оригинального дизайна: ванная комната со стиральной машиной в стиле неоклассика (современная классика) с врезной раковиной, столешницей из дерева, белыми стенами и коричневой столешницей

A contemporary penthouse apartment in St John's Wood in a converted church. Right next to the famous Beatles crossing next to the Abbey Road.
Concrete clad bathrooms with a fully lit ceiling made of plexiglass panels. The walls and flooring is made of real concrete panels, which give a very cool effect. While underfloor heating keeps these spaces warm, the panels themselves seem to emanate a cooling feeling. Both the ventilation and lighting is hidden above, and the ceiling also allows us to integrate the overhead shower.
Integrated washing machine within a beautifully detailed walnut joinery.

Стильный дизайн: ванная комната в классическом стиле с фасадами в стиле шейкер, бежевыми фасадами, раздельным унитазом, оранжевыми стенами, кирпичным полом, настольной раковиной, столешницей из гранита, коричневым полом, коричневой столешницей, тумбой под одну раковину, встроенной тумбой и обоями на стенах - последний тренд
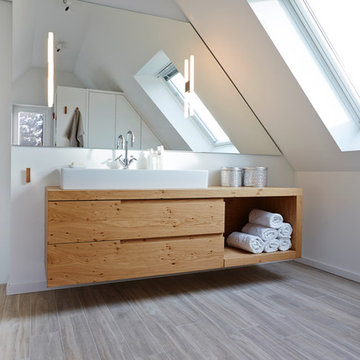
Foto: Johannes Rascher
На фото: большая главная ванная комната в современном стиле с настольной раковиной, фасадами цвета дерева среднего тона, белыми стенами, светлым паркетным полом, открытыми фасадами, столешницей из дерева и коричневой столешницей с
На фото: большая главная ванная комната в современном стиле с настольной раковиной, фасадами цвета дерева среднего тона, белыми стенами, светлым паркетным полом, открытыми фасадами, столешницей из дерева и коричневой столешницей с

BESPOKE
Источник вдохновения для домашнего уюта: главная ванная комната среднего размера в современном стиле с белыми стенами, плоскими фасадами, белыми фасадами, накладной ванной, душем без бортиков, инсталляцией, белой плиткой, керамогранитной плиткой, полом из цементной плитки, настольной раковиной, столешницей из дерева, коричневым полом, открытым душем и коричневой столешницей
Источник вдохновения для домашнего уюта: главная ванная комната среднего размера в современном стиле с белыми стенами, плоскими фасадами, белыми фасадами, накладной ванной, душем без бортиков, инсталляцией, белой плиткой, керамогранитной плиткой, полом из цементной плитки, настольной раковиной, столешницей из дерева, коричневым полом, открытым душем и коричневой столешницей

David Duncan Livingston
Источник вдохновения для домашнего уюта: главная ванная комната среднего размера в стиле фьюжн с консольной раковиной, темными деревянными фасадами, белыми стенами, отдельно стоящей ванной, душем в нише, черной плиткой, плиткой кабанчик, полом из керамогранита, столешницей из дерева и коричневой столешницей
Источник вдохновения для домашнего уюта: главная ванная комната среднего размера в стиле фьюжн с консольной раковиной, темными деревянными фасадами, белыми стенами, отдельно стоящей ванной, душем в нише, черной плиткой, плиткой кабанчик, полом из керамогранита, столешницей из дерева и коричневой столешницей

This is a custom floating, Walnut vanity. The blue tile back splash, and hanging lights complement the Walnut drawers, and give this bathroom a very modern look.

The guest bathroom features an open shower with a concrete tile floor. The walls are finished with smooth matte concrete. The vanity is a recycled cabinet that we had customized to fit the vessel sink. The matte black fixtures are wall mounted.
© Joe Fletcher Photography

It's all about the elements.
Пример оригинального дизайна: большая ванная комната в современном стиле с подвесной раковиной, плоскими фасадами, темными деревянными фасадами, душем в нише, бежевой плиткой, плиткой мозаикой, белыми стенами, полом из галечной плитки, душевой кабиной, столешницей из дерева, серым полом, душем с распашными дверями и коричневой столешницей
Пример оригинального дизайна: большая ванная комната в современном стиле с подвесной раковиной, плоскими фасадами, темными деревянными фасадами, душем в нише, бежевой плиткой, плиткой мозаикой, белыми стенами, полом из галечной плитки, душевой кабиной, столешницей из дерева, серым полом, душем с распашными дверями и коричневой столешницей
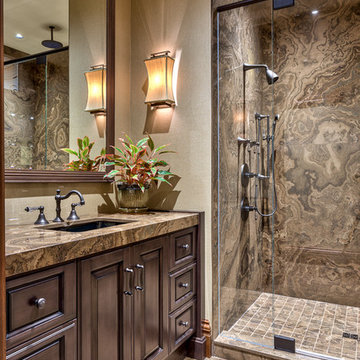
Shower, Flooring & Countertops are Magic Brown Granite. Wall Sconce is "Fusion" by Fine Art Lamps.
Источник вдохновения для домашнего уюта: ванная комната в стиле рустика с врезной раковиной, фасадами с выступающей филенкой, темными деревянными фасадами, душем в нише, коричневой плиткой, коричневым полом и коричневой столешницей
Источник вдохновения для домашнего уюта: ванная комната в стиле рустика с врезной раковиной, фасадами с выступающей филенкой, темными деревянными фасадами, душем в нише, коричневой плиткой, коричневым полом и коричневой столешницей
Ванная комната с коричневой столешницей – фото дизайна интерьера
4