Синяя ванная комната с коричневой столешницей – фото дизайна интерьера
Сортировать:
Бюджет
Сортировать:Популярное за сегодня
1 - 20 из 206 фото
1 из 3

Идея дизайна: большая главная ванная комната в стиле ретро с плоскими фасадами, фасадами цвета дерева среднего тона, двойным душем, унитазом-моноблоком, белой плиткой, керамической плиткой, белыми стенами, бетонным полом, настольной раковиной, столешницей из дерева, синим полом, душем с распашными дверями, коричневой столешницей, нишей, тумбой под две раковины и сводчатым потолком

Thomas Leclerc
Пример оригинального дизайна: главная ванная комната среднего размера в скандинавском стиле с светлыми деревянными фасадами, синей плиткой, белыми стенами, настольной раковиной, столешницей из дерева, разноцветным полом, открытым душем, полновстраиваемой ванной, душем без бортиков, терракотовой плиткой, полом из терраццо, коричневой столешницей, зеркалом с подсветкой и плоскими фасадами
Пример оригинального дизайна: главная ванная комната среднего размера в скандинавском стиле с светлыми деревянными фасадами, синей плиткой, белыми стенами, настольной раковиной, столешницей из дерева, разноцветным полом, открытым душем, полновстраиваемой ванной, душем без бортиков, терракотовой плиткой, полом из терраццо, коричневой столешницей, зеркалом с подсветкой и плоскими фасадами

Photography by Tom Roe
Стильный дизайн: маленькая ванная комната в современном стиле с открытым душем, коричневыми фасадами, отдельно стоящей ванной, открытым душем, бежевой плиткой, душевой кабиной, настольной раковиной, столешницей из дерева и коричневой столешницей для на участке и в саду - последний тренд
Стильный дизайн: маленькая ванная комната в современном стиле с открытым душем, коричневыми фасадами, отдельно стоящей ванной, открытым душем, бежевой плиткой, душевой кабиной, настольной раковиной, столешницей из дерева и коричневой столешницей для на участке и в саду - последний тренд

Property Marketed by Hudson Place Realty - Style meets substance in this circa 1875 townhouse. Completely renovated & restored in a contemporary, yet warm & welcoming style, 295 Pavonia Avenue is the ultimate home for the 21st century urban family. Set on a 25’ wide lot, this Hamilton Park home offers an ideal open floor plan, 5 bedrooms, 3.5 baths and a private outdoor oasis.
With 3,600 sq. ft. of living space, the owner’s triplex showcases a unique formal dining rotunda, living room with exposed brick and built in entertainment center, powder room and office nook. The upper bedroom floors feature a master suite separate sitting area, large walk-in closet with custom built-ins, a dream bath with an over-sized soaking tub, double vanity, separate shower and water closet. The top floor is its own private retreat complete with bedroom, full bath & large sitting room.
Tailor-made for the cooking enthusiast, the chef’s kitchen features a top notch appliance package with 48” Viking refrigerator, Kuppersbusch induction cooktop, built-in double wall oven and Bosch dishwasher, Dacor espresso maker, Viking wine refrigerator, Italian Zebra marble counters and walk-in pantry. A breakfast nook leads out to the large deck and yard for seamless indoor/outdoor entertaining.
Other building features include; a handsome façade with distinctive mansard roof, hardwood floors, Lutron lighting, home automation/sound system, 2 zone CAC, 3 zone radiant heat & tremendous storage, A garden level office and large one bedroom apartment with private entrances, round out this spectacular home.

This elegant bathroom is a combination of modern design and pure lines. The use of white emphasizes the interplay of the forms. Although is a small bathroom, the layout and design of the volumes create a sensation of lightness and luminosity.
Photo: Viviana Cardozo
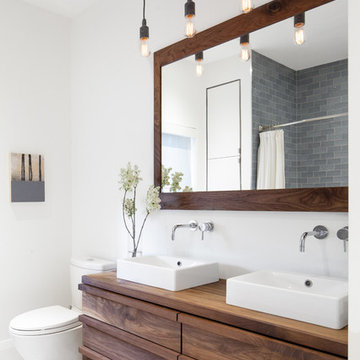
The ensuite features a custom vanity and mirror in solid walnut. Custom pulls are thoughtfully considered as part of the design, integrated into the drawer fronts.
Photo by Scott Norsworthy
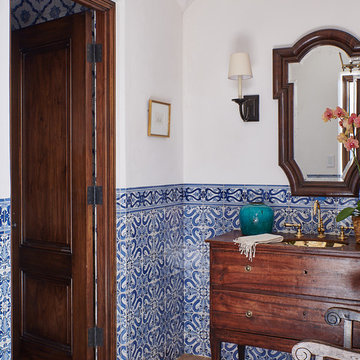
На фото: ванная комната в средиземноморском стиле с фасадами цвета дерева среднего тона, синей плиткой, белой плиткой, белыми стенами, паркетным полом среднего тона, врезной раковиной, столешницей из дерева, коричневым полом, коричневой столешницей и плоскими фасадами с

Astrid Templier
Источник вдохновения для домашнего уюта: главная ванная комната среднего размера в современном стиле с светлыми деревянными фасадами, отдельно стоящей ванной, белой плиткой, керамической плиткой, белыми стенами, настольной раковиной, столешницей из дерева, черным полом, коричневой столешницей, открытым душем, инсталляцией, полом из керамогранита, открытым душем и плоскими фасадами
Источник вдохновения для домашнего уюта: главная ванная комната среднего размера в современном стиле с светлыми деревянными фасадами, отдельно стоящей ванной, белой плиткой, керамической плиткой, белыми стенами, настольной раковиной, столешницей из дерева, черным полом, коричневой столешницей, открытым душем, инсталляцией, полом из керамогранита, открытым душем и плоскими фасадами

Double wash basins, timber bench, pullouts and face-level cabinets for ample storage, black tap ware and strip drains and heated towel rail.
Image: Nicole England
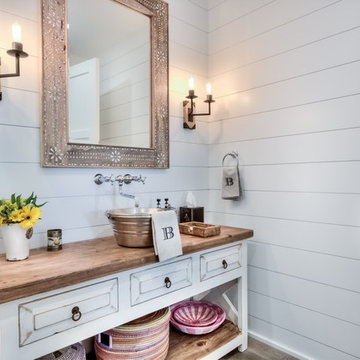
На фото: ванная комната в стиле кантри с искусственно-состаренными фасадами, белыми стенами, настольной раковиной, столешницей из дерева, коричневой столешницей и фасадами с выступающей филенкой

This project was done in historical house from the 1920's and we tried to keep the mid central style with vintage vanity, single sink faucet that coming out from the wall, the same for the rain fall shower head valves. the shower was wide enough to have two showers, one on each side with two shampoo niches. we had enough space to add free standing tub with vintage style faucet and sprayer.
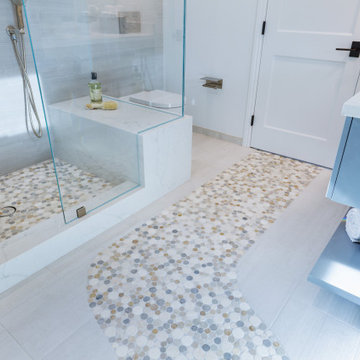
Идея дизайна: детская ванная комната в стиле неоклассика (современная классика) с плоскими фасадами, серыми фасадами, угловым душем, инсталляцией, белой плиткой, керамогранитной плиткой, полом из керамогранита, настольной раковиной, столешницей из искусственного кварца, бежевым полом, душем с распашными дверями, коричневой столешницей, сиденьем для душа, тумбой под одну раковину и подвесной тумбой
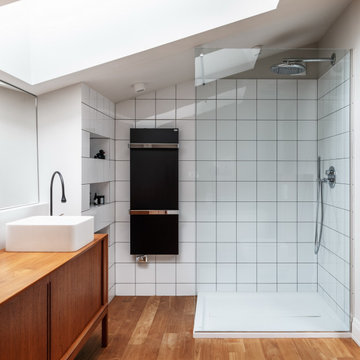
Стильный дизайн: ванная комната среднего размера в современном стиле с коричневыми фасадами, угловым душем, белой плиткой, белыми стенами, паркетным полом среднего тона, душевой кабиной, накладной раковиной, столешницей из дерева, бежевым полом, коричневой столешницей и плоскими фасадами - последний тренд
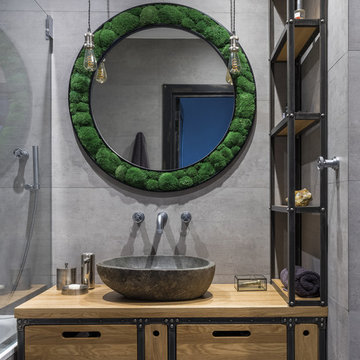
Фотограф Дина Александрова, Стилист Александра Панькова
Стильный дизайн: главная ванная комната в стиле лофт с плоскими фасадами, фасадами цвета дерева среднего тона, серой плиткой, настольной раковиной, столешницей из дерева и коричневой столешницей - последний тренд
Стильный дизайн: главная ванная комната в стиле лофт с плоскими фасадами, фасадами цвета дерева среднего тона, серой плиткой, настольной раковиной, столешницей из дерева и коричневой столешницей - последний тренд
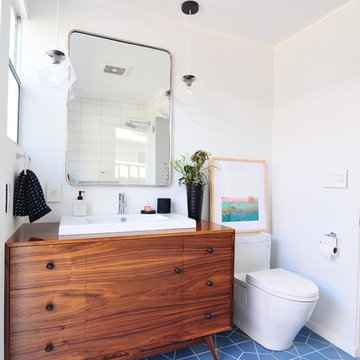
This bathroom's statement-making floor tile beautifully bridges the gap between midcentury and modern style.
На фото: главная ванная комната в стиле ретро с белой плиткой, керамической плиткой, белыми стенами, полом из керамической плитки, синим полом, фасадами цвета дерева среднего тона, унитазом-моноблоком, накладной раковиной, столешницей из дерева, коричневой столешницей и плоскими фасадами с
На фото: главная ванная комната в стиле ретро с белой плиткой, керамической плиткой, белыми стенами, полом из керамической плитки, синим полом, фасадами цвета дерева среднего тона, унитазом-моноблоком, накладной раковиной, столешницей из дерева, коричневой столешницей и плоскими фасадами с
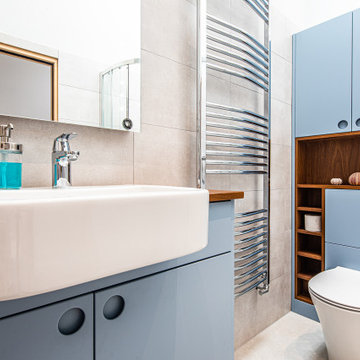
This modern bathroom is a calming oasis of blue, complemented beautifully by the dark grain of reclaimed iroko timber.
The finished space is a fabulous bespoke bathroom that has been maximised to its full potential, which includes a full sized bath, shower cubicle, toilet, sink and storage area.
In-house designed and made-to-order “Runda” doors feature unique circular cut-out handles. The minimalist design of these doors does not detract from the rest of the bathroom. We love the way they create a clean and polished ambiance in this relaxing space.
The pale wall tiles and matching flooring set the stage for the bespoke blue units. They allow the colour to really stand out as the centrepiece of the bathroom.

Стильный дизайн: главная ванная комната среднего размера в стиле рустика с фасадами цвета дерева среднего тона, душем в нише, синей плиткой, плиткой кабанчик, бетонным полом, настольной раковиной, столешницей из дерева, серым полом, душем с распашными дверями, коричневой столешницей и накладной ванной - последний тренд
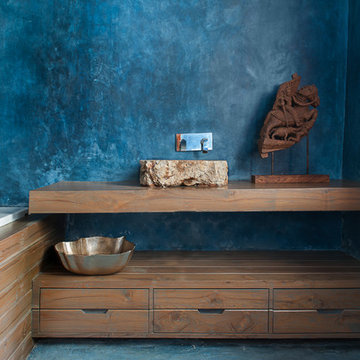
Spa flaunting a rustic look created by Cement wash by Specialists from Pondicherry and Stone wash basin.
Пример оригинального дизайна: ванная комната в восточном стиле с открытыми фасадами, фасадами цвета дерева среднего тона, накладной ванной, синими стенами, столешницей из дерева и коричневой столешницей
Пример оригинального дизайна: ванная комната в восточном стиле с открытыми фасадами, фасадами цвета дерева среднего тона, накладной ванной, синими стенами, столешницей из дерева и коричневой столешницей
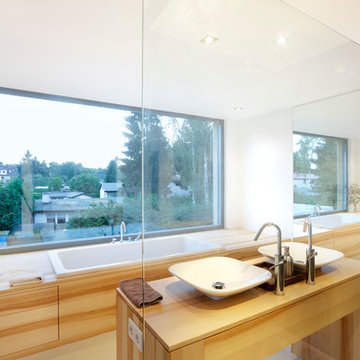
Die kubische Klarheit der ineinander-geschobenen Bauköper entwickelt durch die Holzverschalung und die runden Ecken eine ganz persönliche, warme Wirkung.
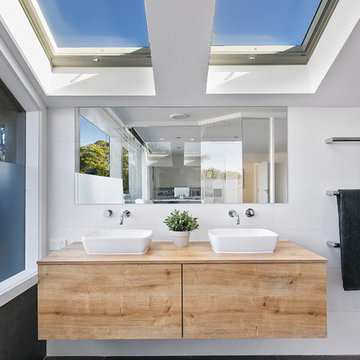
Designed by Teresa Kleeman (Embracing Space)
Built by Pepper Constructions
Estate Imagery - Jonathan Bermann
Идея дизайна: главная ванная комната в современном стиле с отдельно стоящей ванной, открытым душем, инсталляцией, серой плиткой, керамогранитной плиткой, белыми стенами, полом из керамогранита, настольной раковиной, столешницей из дерева, плоскими фасадами, светлыми деревянными фасадами и коричневой столешницей
Идея дизайна: главная ванная комната в современном стиле с отдельно стоящей ванной, открытым душем, инсталляцией, серой плиткой, керамогранитной плиткой, белыми стенами, полом из керамогранита, настольной раковиной, столешницей из дерева, плоскими фасадами, светлыми деревянными фасадами и коричневой столешницей
Синяя ванная комната с коричневой столешницей – фото дизайна интерьера
1