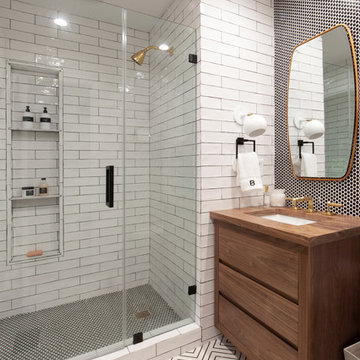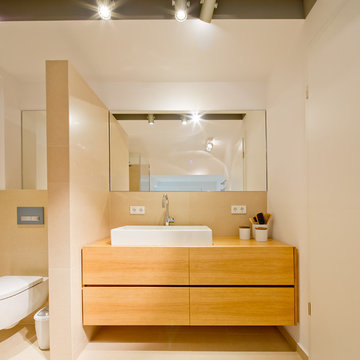Ванная комната с фасадами разных видов и коричневой столешницей – фото дизайна интерьера
Сортировать:
Бюджет
Сортировать:Популярное за сегодня
1 - 20 из 10 015 фото
1 из 3

В ванной комнате выбрали плитку в форме сот, швы сделали контрастными. Единственной цветной деталью стала деревянная столешница под раковиной, для прочности ее покрыли 5 слоями лака. В душевой кабине, учитывая отсутствие ванной, мы постарались создать максимальный комфорт: встроенная акустика, гидромассажные форсунки и сиденье для отдыха. Молдинги на стенах кажутся такими же, как и в комнатах - но здесь они изготовлены из акрилового камня.

Источник вдохновения для домашнего уюта: главная ванная комната среднего размера в стиле модернизм с плоскими фасадами, светлыми деревянными фасадами, белой плиткой, керамогранитной плиткой, белыми стенами, бетонным полом, накладной раковиной, столешницей из дерева, серым полом и коричневой столешницей

Master Bath with double person shower, shower benches, free standing tub and double vanity.
Источник вдохновения для домашнего уюта: главная ванная комната среднего размера в средиземноморском стиле с отдельно стоящей ванной, бежевым полом, фасадами с утопленной филенкой, темными деревянными фасадами, душем в нише, разноцветной плиткой, плиткой мозаикой, коричневыми стенами, полом из керамогранита, врезной раковиной, столешницей из гранита, коричневой столешницей, нишей и сиденьем для душа
Источник вдохновения для домашнего уюта: главная ванная комната среднего размера в средиземноморском стиле с отдельно стоящей ванной, бежевым полом, фасадами с утопленной филенкой, темными деревянными фасадами, душем в нише, разноцветной плиткой, плиткой мозаикой, коричневыми стенами, полом из керамогранита, врезной раковиной, столешницей из гранита, коричневой столешницей, нишей и сиденьем для душа

Published around the world: Master Bathroom with low window inside shower stall for natural light. Shower is a true-divided lite design with tempered glass for safety. Shower floor is of small cararra marble tile. Interior by Robert Nebolon and Sarah Bertram.
Robert Nebolon Architects; California Coastal design
San Francisco Modern, Bay Area modern residential design architects, Sustainability and green design
Matthew Millman: photographer
Link to New York Times May 2013 article about the house: http://www.nytimes.com/2013/05/16/greathomesanddestinations/the-houseboat-of-their-dreams.html?_r=0

Jenna Sue
Идея дизайна: маленькая главная ванная комната в стиле кантри с светлыми деревянными фасадами, ванной на ножках, настольной раковиной, раздельным унитазом, серыми стенами, полом из цементной плитки, черным полом, коричневой столешницей и плоскими фасадами для на участке и в саду
Идея дизайна: маленькая главная ванная комната в стиле кантри с светлыми деревянными фасадами, ванной на ножках, настольной раковиной, раздельным унитазом, серыми стенами, полом из цементной плитки, черным полом, коричневой столешницей и плоскими фасадами для на участке и в саду

Пример оригинального дизайна: главная ванная комната среднего размера в стиле лофт с светлыми деревянными фасадами, полновстраиваемой ванной, душем над ванной, унитазом-моноблоком, серой плиткой, керамической плиткой, белыми стенами, полом из плитки под дерево, накладной раковиной, столешницей из дерева, коричневым полом, душем с распашными дверями, коричневой столешницей, тумбой под одну раковину, напольной тумбой и плоскими фасадами

На фото: маленькая ванная комната в современном стиле с плоскими фасадами, фасадами цвета дерева среднего тона, серой плиткой, белыми стенами, душевой кабиной, настольной раковиной, столешницей из дерева, серым полом, открытым душем, коричневой столешницей, тумбой под одну раковину, подвесной тумбой, душем без бортиков, керамической плиткой, полом из керамической плитки и нишей для на участке и в саду с

На фото: ванная комната в стиле кантри с плоскими фасадами, фасадами цвета дерева среднего тона, угловым душем, черно-белой плиткой, плиткой кабанчик, душевой кабиной, врезной раковиной, столешницей из дерева, белым полом, душем с распашными дверями и коричневой столешницей

Building Design, Plans, and Interior Finishes by: Fluidesign Studio I Builder: Schmidt Homes Remodeling I Photographer: Seth Benn Photography
На фото: ванная комната среднего размера в стиле кантри с раздельным унитазом, фасадами цвета дерева среднего тона, черными стенами, настольной раковиной, столешницей из дерева, разноцветным полом, коричневой столешницей, зеркалом с подсветкой и плоскими фасадами с
На фото: ванная комната среднего размера в стиле кантри с раздельным унитазом, фасадами цвета дерева среднего тона, черными стенами, настольной раковиной, столешницей из дерева, разноцветным полом, коричневой столешницей, зеркалом с подсветкой и плоскими фасадами с

Foto: Julia Vogel | Köln
Источник вдохновения для домашнего уюта: большая ванная комната в современном стиле с плоскими фасадами, фасадами цвета дерева среднего тона, инсталляцией, бежевой плиткой, керамической плиткой, белыми стенами, настольной раковиной, столешницей из дерева и коричневой столешницей
Источник вдохновения для домашнего уюта: большая ванная комната в современном стиле с плоскими фасадами, фасадами цвета дерева среднего тона, инсталляцией, бежевой плиткой, керамической плиткой, белыми стенами, настольной раковиной, столешницей из дерева и коричневой столешницей

Main Bathroom with a double sink
На фото: детская ванная комната в современном стиле с плоскими фасадами, черными фасадами, инсталляцией, коричневой плиткой, керамогранитной плиткой, коричневыми стенами, полом из керамогранита, столешницей из гранита, коричневым полом, коричневой столешницей, тумбой под две раковины, подвесной тумбой, монолитной раковиной и нишей
На фото: детская ванная комната в современном стиле с плоскими фасадами, черными фасадами, инсталляцией, коричневой плиткой, керамогранитной плиткой, коричневыми стенами, полом из керамогранита, столешницей из гранита, коричневым полом, коричневой столешницей, тумбой под две раковины, подвесной тумбой, монолитной раковиной и нишей

Fully remodeled master bathroom was reimaged to fit the lifestyle and personality of the client. Complete with a full-sized freestanding bathtub, customer vanity, wall mounted fixtures and standalone shower.

Bold color in a turn-of-the-century home with an odd layout, and beautiful natural light. A two-tone shower room with Kohler fixtures, and a custom walnut vanity shine against traditional hexagon floor pattern. Photography: @erinkonrathphotography Styling: Natalie Marotta Style

This transformation started with a builder grade bathroom and was expanded into a sauna wet room. With cedar walls and ceiling and a custom cedar bench, the sauna heats the space for a relaxing dry heat experience. The goal of this space was to create a sauna in the secondary bathroom and be as efficient as possible with the space. This bathroom transformed from a standard secondary bathroom to a ergonomic spa without impacting the functionality of the bedroom.
This project was super fun, we were working inside of a guest bedroom, to create a functional, yet expansive bathroom. We started with a standard bathroom layout and by building out into the large guest bedroom that was used as an office, we were able to create enough square footage in the bathroom without detracting from the bedroom aesthetics or function. We worked with the client on her specific requests and put all of the materials into a 3D design to visualize the new space.
Houzz Write Up: https://www.houzz.com/magazine/bathroom-of-the-week-stylish-spa-retreat-with-a-real-sauna-stsetivw-vs~168139419
The layout of the bathroom needed to change to incorporate the larger wet room/sauna. By expanding the room slightly it gave us the needed space to relocate the toilet, the vanity and the entrance to the bathroom allowing for the wet room to have the full length of the new space.
This bathroom includes a cedar sauna room that is incorporated inside of the shower, the custom cedar bench follows the curvature of the room's new layout and a window was added to allow the natural sunlight to come in from the bedroom. The aromatic properties of the cedar are delightful whether it's being used with the dry sauna heat and also when the shower is steaming the space. In the shower are matching porcelain, marble-look tiles, with architectural texture on the shower walls contrasting with the warm, smooth cedar boards. Also, by increasing the depth of the toilet wall, we were able to create useful towel storage without detracting from the room significantly.
This entire project and client was a joy to work with.

Subway tiles with pattern design. Vinyl plank flooring wood look.
Пример оригинального дизайна: ванная комната среднего размера в классическом стиле с фасадами в стиле шейкер, темными деревянными фасадами, ванной в нише, душем над ванной, раздельным унитазом, желтой плиткой, керамической плиткой, бежевыми стенами, полом из винила, настольной раковиной, столешницей из дерева, коричневым полом, шторкой для ванной, коричневой столешницей, нишей, тумбой под одну раковину и напольной тумбой
Пример оригинального дизайна: ванная комната среднего размера в классическом стиле с фасадами в стиле шейкер, темными деревянными фасадами, ванной в нише, душем над ванной, раздельным унитазом, желтой плиткой, керамической плиткой, бежевыми стенами, полом из винила, настольной раковиной, столешницей из дерева, коричневым полом, шторкой для ванной, коричневой столешницей, нишей, тумбой под одну раковину и напольной тумбой

A sunken bath hidden under the double shower creates a bathroom that feels luxuriously large - perfect for a couple who rarely use their bath.
Пример оригинального дизайна: ванная комната среднего размера в современном стиле с белыми фасадами, двойным душем, белой плиткой, полом из керамогранита, столешницей из дерева, серым полом, открытым душем, тумбой под одну раковину, подвесной тумбой, плоскими фасадами, накладной раковиной и коричневой столешницей
Пример оригинального дизайна: ванная комната среднего размера в современном стиле с белыми фасадами, двойным душем, белой плиткой, полом из керамогранита, столешницей из дерева, серым полом, открытым душем, тумбой под одну раковину, подвесной тумбой, плоскими фасадами, накладной раковиной и коричневой столешницей

Rénovation complète d'un appartement haussmmannien de 70m2 dans le 14ème arr. de Paris. Les espaces ont été repensés pour créer une grande pièce de vie regroupant la cuisine, la salle à manger et le salon. Les espaces sont sobres et colorés. Pour optimiser les rangements et mettre en valeur les volumes, le mobilier est sur mesure, il s'intègre parfaitement au style de l'appartement haussmannien.

Floors tiled in 'Lombardo' hexagon mosaic honed marble from Artisans of Devizes | Shower wall tiled in 'Lombardo' large format honed marble from Artisans of Devizes | Brassware is by Gessi in the finish 706 (Blackened Chrome) | Bronze mirror feature wall comprised of 3 bevelled panels | Custom vanity unit and cabinetry made by Luxe Projects London | Stone sink fabricated by AC Stone & Ceramic out of Oribico marble

Пример оригинального дизайна: ванная комната в современном стиле с плоскими фасадами, фасадами цвета дерева среднего тона, душем без бортиков, белой плиткой, настольной раковиной, столешницей из дерева, серым полом, коричневой столешницей, тумбой под одну раковину и подвесной тумбой

Bagno con travi a vista sbiancate
Pavimento e rivestimento in grandi lastre Laminam Calacatta Michelangelo
Rivestimento in legno di rovere con pannello a listelli realizzato su disegno.
Vasca da bagno a libera installazione di Agape Spoon XL
Mobile lavabo di Novello - your bathroom serie Quari con piano in Laminam Emperador
Rubinetteria Gessi Serie 316
Ванная комната с фасадами разных видов и коричневой столешницей – фото дизайна интерьера
1