Ванная комната с фасадами разных видов и коричневой столешницей – фото дизайна интерьера
Сортировать:
Бюджет
Сортировать:Популярное за сегодня
121 - 140 из 10 024 фото
1 из 3

This transformation started with a builder grade bathroom and was expanded into a sauna wet room. With cedar walls and ceiling and a custom cedar bench, the sauna heats the space for a relaxing dry heat experience. The goal of this space was to create a sauna in the secondary bathroom and be as efficient as possible with the space. This bathroom transformed from a standard secondary bathroom to a ergonomic spa without impacting the functionality of the bedroom.
This project was super fun, we were working inside of a guest bedroom, to create a functional, yet expansive bathroom. We started with a standard bathroom layout and by building out into the large guest bedroom that was used as an office, we were able to create enough square footage in the bathroom without detracting from the bedroom aesthetics or function. We worked with the client on her specific requests and put all of the materials into a 3D design to visualize the new space.
Houzz Write Up: https://www.houzz.com/magazine/bathroom-of-the-week-stylish-spa-retreat-with-a-real-sauna-stsetivw-vs~168139419
The layout of the bathroom needed to change to incorporate the larger wet room/sauna. By expanding the room slightly it gave us the needed space to relocate the toilet, the vanity and the entrance to the bathroom allowing for the wet room to have the full length of the new space.
This bathroom includes a cedar sauna room that is incorporated inside of the shower, the custom cedar bench follows the curvature of the room's new layout and a window was added to allow the natural sunlight to come in from the bedroom. The aromatic properties of the cedar are delightful whether it's being used with the dry sauna heat and also when the shower is steaming the space. In the shower are matching porcelain, marble-look tiles, with architectural texture on the shower walls contrasting with the warm, smooth cedar boards. Also, by increasing the depth of the toilet wall, we were able to create useful towel storage without detracting from the room significantly.
This entire project and client was a joy to work with.

This transformation started with a builder grade bathroom and was expanded into a sauna wet room. With cedar walls and ceiling and a custom cedar bench, the sauna heats the space for a relaxing dry heat experience. The goal of this space was to create a sauna in the secondary bathroom and be as efficient as possible with the space. This bathroom transformed from a standard secondary bathroom to a ergonomic spa without impacting the functionality of the bedroom.
This project was super fun, we were working inside of a guest bedroom, to create a functional, yet expansive bathroom. We started with a standard bathroom layout and by building out into the large guest bedroom that was used as an office, we were able to create enough square footage in the bathroom without detracting from the bedroom aesthetics or function. We worked with the client on her specific requests and put all of the materials into a 3D design to visualize the new space.
Houzz Write Up: https://www.houzz.com/magazine/bathroom-of-the-week-stylish-spa-retreat-with-a-real-sauna-stsetivw-vs~168139419
The layout of the bathroom needed to change to incorporate the larger wet room/sauna. By expanding the room slightly it gave us the needed space to relocate the toilet, the vanity and the entrance to the bathroom allowing for the wet room to have the full length of the new space.
This bathroom includes a cedar sauna room that is incorporated inside of the shower, the custom cedar bench follows the curvature of the room's new layout and a window was added to allow the natural sunlight to come in from the bedroom. The aromatic properties of the cedar are delightful whether it's being used with the dry sauna heat and also when the shower is steaming the space. In the shower are matching porcelain, marble-look tiles, with architectural texture on the shower walls contrasting with the warm, smooth cedar boards. Also, by increasing the depth of the toilet wall, we were able to create useful towel storage without detracting from the room significantly.
This entire project and client was a joy to work with.

Rénovation complète d'un appartement haussmmannien de 70m2 dans le 14ème arr. de Paris. Les espaces ont été repensés pour créer une grande pièce de vie regroupant la cuisine, la salle à manger et le salon. Les espaces sont sobres et colorés. Pour optimiser les rangements et mettre en valeur les volumes, le mobilier est sur mesure, il s'intègre parfaitement au style de l'appartement haussmannien.

Дизайн-проект двухкомнатной квартиры в современном стиле
Идея дизайна: ванная комната среднего размера, в белых тонах с отделкой деревом в современном стиле с плоскими фасадами, белыми фасадами, открытым душем, инсталляцией, бежевой плиткой, керамической плиткой, бежевыми стенами, полом из керамической плитки, душевой кабиной, подвесной раковиной, столешницей из дерева, бежевым полом, открытым душем, коричневой столешницей, зеркалом с подсветкой, тумбой под одну раковину и подвесной тумбой
Идея дизайна: ванная комната среднего размера, в белых тонах с отделкой деревом в современном стиле с плоскими фасадами, белыми фасадами, открытым душем, инсталляцией, бежевой плиткой, керамической плиткой, бежевыми стенами, полом из керамической плитки, душевой кабиной, подвесной раковиной, столешницей из дерева, бежевым полом, открытым душем, коричневой столешницей, зеркалом с подсветкой, тумбой под одну раковину и подвесной тумбой

Farmhouse Project, VJ Panels, Timber Wall Panels, Bathroom Panels, Real Wood Vanity, Less Grout Bathrooms, LED Mirror, Farm Bathroom
На фото: маленькая главная ванная комната в скандинавском стиле с фасадами островного типа, темными деревянными фасадами, открытым душем, унитазом-моноблоком, белой плиткой, керамогранитной плиткой, полом из керамогранита, настольной раковиной, столешницей из дерева, открытым душем, коричневой столешницей, нишей, тумбой под одну раковину, напольной тумбой, балками на потолке и стенами из вагонки для на участке и в саду с
На фото: маленькая главная ванная комната в скандинавском стиле с фасадами островного типа, темными деревянными фасадами, открытым душем, унитазом-моноблоком, белой плиткой, керамогранитной плиткой, полом из керамогранита, настольной раковиной, столешницей из дерева, открытым душем, коричневой столешницей, нишей, тумбой под одну раковину, напольной тумбой, балками на потолке и стенами из вагонки для на участке и в саду с
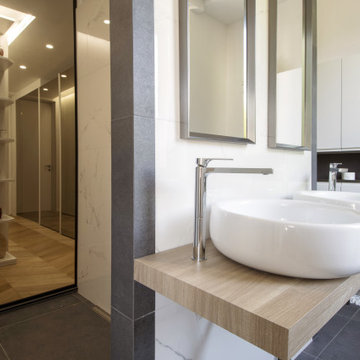
Пример оригинального дизайна: главная ванная комната среднего размера в современном стиле с плоскими фасадами, белыми фасадами, душем без бортиков, раздельным унитазом, белой плиткой, керамогранитной плиткой, белыми стенами, полом из керамогранита, настольной раковиной, столешницей из дерева, серым полом, открытым душем, коричневой столешницей, тумбой под две раковины, подвесной тумбой и многоуровневым потолком

Идея дизайна: маленькая ванная комната в белых тонах с отделкой деревом в стиле лофт с открытыми фасадами, фасадами цвета дерева среднего тона, душевой комнатой, инсталляцией, черно-белой плиткой, керамогранитной плиткой, серыми стенами, полом из керамогранита, душевой кабиной, накладной раковиной, столешницей из дерева, серым полом, душем с распашными дверями, коричневой столешницей, гигиеническим душем, тумбой под одну раковину, подвесной тумбой и потолком с обоями для на участке и в саду
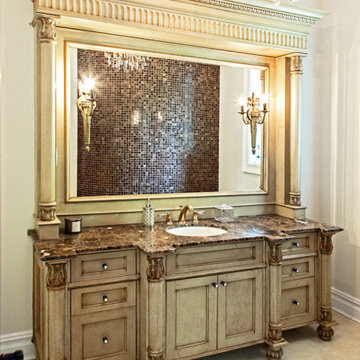
Classic custom vanities.
These custom pieces are available in a wide variety of finishes and styles. With a focus on highlighting our clients’ vision through a unique classic style, the moldings and details used help add a heightened sense of luxury.
For more about these projects visit our website wlkitchenandhome.com
.
.
.
#custombathroom #classicinteriors #classicdecor #classicvanity #traditionalvanity #handmadefurniture #vanityunit #vanityunits #vanity #vanities #bathroom #luxurybathroom #luxurybathrooms #bathrooms #bathstorage #bathcabinets #whitevanity #bathroominspo #makeuparea #luxuryvanity #interiordesigner #interiors #customvanity #bathroomdesign #solidwoodcabinet #bathroomcabinet #bathroominspo #bathroomdesign #bathroomdecor #bathroomremodel

Идея дизайна: маленькая ванная комната в стиле ретро с плоскими фасадами, белыми фасадами, душем без бортиков, раздельным унитазом, черно-белой плиткой, керамической плиткой, белыми стенами, полом из терраццо, душевой кабиной, настольной раковиной, столешницей из дерева, разноцветным полом, душем с раздвижными дверями, коричневой столешницей, нишей, тумбой под одну раковину и подвесной тумбой для на участке и в саду

This gorgeous lake home sits right on the water's edge. It features a harmonious blend of rustic and and modern elements, including a rough-sawn pine floor, gray stained cabinetry, and accents of shiplap and tongue and groove throughout.

На фото: главная ванная комната среднего размера в современном стиле с фасадами цвета дерева среднего тона, отдельно стоящей ванной, угловым душем, серыми стенами, паркетным полом среднего тона, столешницей из дерева, душем с распашными дверями, тумбой под две раковины, напольной тумбой, плоскими фасадами, раздельным унитазом, настольной раковиной, коричневым полом и коричневой столешницей с
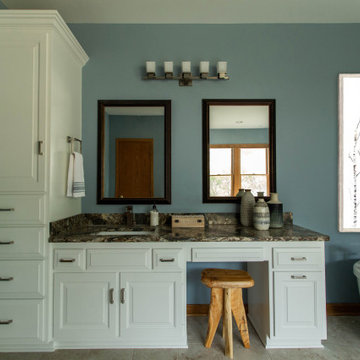
На фото: главный совмещенный санузел в стиле рустика с фасадами с утопленной филенкой, белыми фасадами, отдельно стоящей ванной, душем в нише, синими стенами, полом из керамической плитки, врезной раковиной, столешницей из искусственного кварца, бежевым полом, душем с раздвижными дверями, коричневой столешницей, тумбой под две раковины и встроенной тумбой
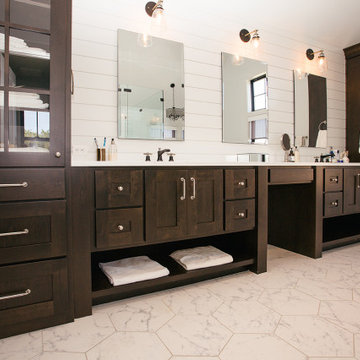
Stained bathroom vanity, linens, and shiplap wall.
Идея дизайна: маленькая детская ванная комната в стиле кантри с фасадами в стиле шейкер, коричневыми фасадами, столешницей из искусственного кварца, коричневой столешницей, встроенной тумбой, белой плиткой, белыми стенами, накладной раковиной, белым полом и тумбой под две раковины для на участке и в саду
Идея дизайна: маленькая детская ванная комната в стиле кантри с фасадами в стиле шейкер, коричневыми фасадами, столешницей из искусственного кварца, коричневой столешницей, встроенной тумбой, белой плиткой, белыми стенами, накладной раковиной, белым полом и тумбой под две раковины для на участке и в саду

На фото: маленькая главная ванная комната в современном стиле с плоскими фасадами, черными фасадами, накладной ванной, душем над ванной, инсталляцией, серой плиткой, керамической плиткой, серыми стенами, полом из керамической плитки, настольной раковиной, столешницей из дерева, серым полом, коричневой столешницей, нишей, тумбой под одну раковину, встроенной тумбой и сводчатым потолком для на участке и в саду с

This tiny home has a very unique and spacious bathroom with an indoor shower that feels like an outdoor shower. The triangular cut mango slab with the vessel sink conserves space while looking sleek and elegant, and the shower has not been stuck in a corner but instead is constructed as a whole new corner to the room! Yes, this bathroom has five right angles. Sunlight from the sunroof above fills the whole room. A curved glass shower door, as well as a frosted glass bathroom door, allows natural light to pass from one room to another. Ferns grow happily in the moisture and light from the shower.
This contemporary, costal Tiny Home features a bathroom with a shower built out over the tongue of the trailer it sits on saving space and creating space in the bathroom. This shower has it's own clear roofing giving the shower a skylight. This allows tons of light to shine in on the beautiful blue tiles that shape this corner shower. Stainless steel planters hold ferns giving the shower an outdoor feel. With sunlight, plants, and a rain shower head above the shower, it is just like an outdoor shower only with more convenience and privacy. The curved glass shower door gives the whole tiny home bathroom a bigger feel while letting light shine through to the rest of the bathroom. The blue tile shower has niches; built-in shower shelves to save space making your shower experience even better. The frosted glass pocket door also allows light to shine through.
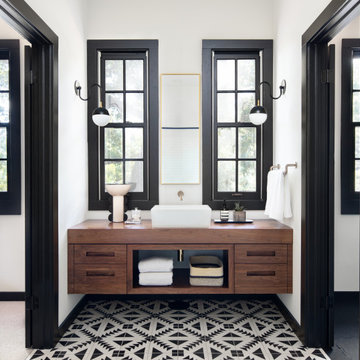
Vanity - Santee Design
Sconces - Atelier De Troupe
Floor Tile - Cement Tile Shop
Идея дизайна: большая главная ванная комната в стиле неоклассика (современная классика) с плоскими фасадами, фасадами цвета дерева среднего тона, белыми стенами, полом из керамогранита, настольной раковиной, столешницей из дерева, разноцветным полом, коричневой столешницей, тумбой под одну раковину и подвесной тумбой
Идея дизайна: большая главная ванная комната в стиле неоклассика (современная классика) с плоскими фасадами, фасадами цвета дерева среднего тона, белыми стенами, полом из керамогранита, настольной раковиной, столешницей из дерева, разноцветным полом, коричневой столешницей, тумбой под одну раковину и подвесной тумбой
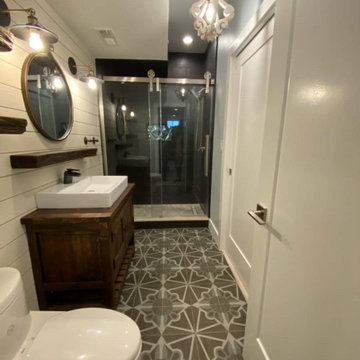
This bathroom features a shiplap accent wall, dark wood vanity, rectangular vessel sink, and rough-hewn wood shelves for a perfect blend of modern and rustic! The walk-in shower comes equipped with a barn style glass door, dark wall tile, and funky geometric shower niche tile to make this a truly unique bathroom.
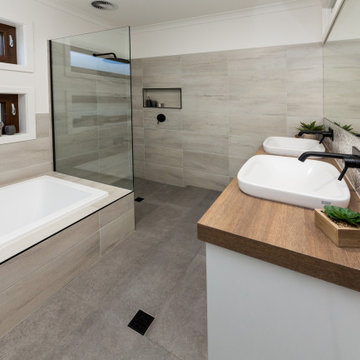
The bath tub is recess into the sub floor concrete slab for easy access for all ages.Tiles from Beaumont Tiles collection
На фото: детская ванная комната среднего размера в современном стиле с плоскими фасадами, белыми фасадами, накладной ванной, открытым душем, серой плиткой, керамической плиткой, серыми стенами, полом из керамической плитки, настольной раковиной, столешницей из ламината, серым полом, открытым душем и коричневой столешницей
На фото: детская ванная комната среднего размера в современном стиле с плоскими фасадами, белыми фасадами, накладной ванной, открытым душем, серой плиткой, керамической плиткой, серыми стенами, полом из керамической плитки, настольной раковиной, столешницей из ламината, серым полом, открытым душем и коричневой столешницей
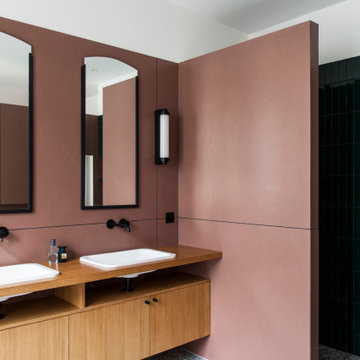
На фото: ванная комната в современном стиле с плоскими фасадами, фасадами цвета дерева среднего тона, белыми стенами, накладной раковиной, столешницей из дерева, серым полом и коричневой столешницей с
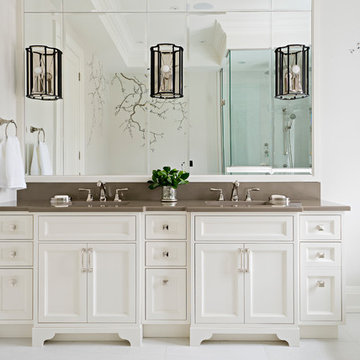
The freestanding tub encourages a feeling of elegance as this provides a place to relax and offer comfort to the homeowners.
На фото: большая главная ванная комната в классическом стиле с белыми стенами, полом из керамогранита, коричневой столешницей, белым полом, белыми фасадами, отдельно стоящей ванной, угловым душем, врезной раковиной, столешницей из искусственного кварца, душем с распашными дверями и фасадами с утопленной филенкой
На фото: большая главная ванная комната в классическом стиле с белыми стенами, полом из керамогранита, коричневой столешницей, белым полом, белыми фасадами, отдельно стоящей ванной, угловым душем, врезной раковиной, столешницей из искусственного кварца, душем с распашными дверями и фасадами с утопленной филенкой
Ванная комната с фасадами разных видов и коричневой столешницей – фото дизайна интерьера
7