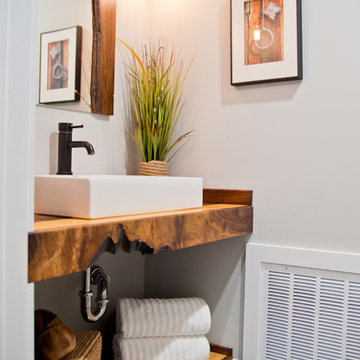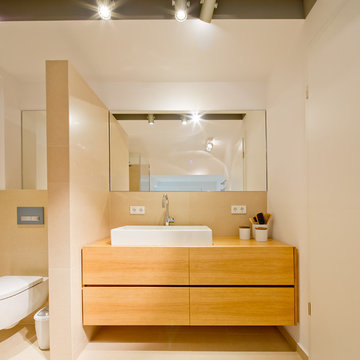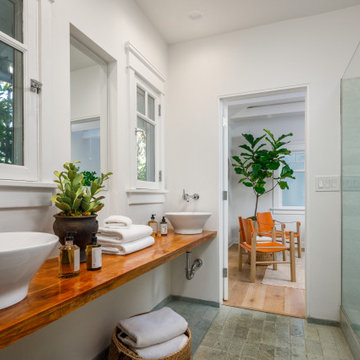Ванная комната с настольной раковиной и коричневой столешницей – фото дизайна интерьера
Сортировать:
Бюджет
Сортировать:Популярное за сегодня
1 - 20 из 5 122 фото
1 из 3

Jenna Sue
Идея дизайна: маленькая главная ванная комната в стиле кантри с светлыми деревянными фасадами, ванной на ножках, настольной раковиной, раздельным унитазом, серыми стенами, полом из цементной плитки, черным полом, коричневой столешницей и плоскими фасадами для на участке и в саду
Идея дизайна: маленькая главная ванная комната в стиле кантри с светлыми деревянными фасадами, ванной на ножках, настольной раковиной, раздельным унитазом, серыми стенами, полом из цементной плитки, черным полом, коричневой столешницей и плоскими фасадами для на участке и в саду

На фото: маленькая ванная комната в современном стиле с плоскими фасадами, фасадами цвета дерева среднего тона, серой плиткой, белыми стенами, душевой кабиной, настольной раковиной, столешницей из дерева, серым полом, открытым душем, коричневой столешницей, тумбой под одну раковину, подвесной тумбой, душем без бортиков, керамической плиткой, полом из керамической плитки и нишей для на участке и в саду с

Свежая идея для дизайна: ванная комната в современном стиле с ванной в нише, белой плиткой, белыми стенами, настольной раковиной, столешницей из дерева, черным полом и коричневой столешницей - отличное фото интерьера

Building Design, Plans, and Interior Finishes by: Fluidesign Studio I Builder: Schmidt Homes Remodeling I Photographer: Seth Benn Photography
На фото: ванная комната среднего размера в стиле кантри с раздельным унитазом, фасадами цвета дерева среднего тона, черными стенами, настольной раковиной, столешницей из дерева, разноцветным полом, коричневой столешницей, зеркалом с подсветкой и плоскими фасадами с
На фото: ванная комната среднего размера в стиле кантри с раздельным унитазом, фасадами цвета дерева среднего тона, черными стенами, настольной раковиной, столешницей из дерева, разноцветным полом, коричневой столешницей, зеркалом с подсветкой и плоскими фасадами с

Photography by Shannon McGrath
Свежая идея для дизайна: ванная комната в стиле неоклассика (современная классика) с настольной раковиной, столешницей из дерева, открытым душем, белой плиткой, белыми стенами, открытым душем и коричневой столешницей - отличное фото интерьера
Свежая идея для дизайна: ванная комната в стиле неоклассика (современная классика) с настольной раковиной, столешницей из дерева, открытым душем, белой плиткой, белыми стенами, открытым душем и коричневой столешницей - отличное фото интерьера

Wood is the secret to this Zen-inspired bathroom's success. The design and the client loved the unique and organic countertop shape. The decor is minimal, the lighting feels ambient, the stones and water in the simple classic vessel echo a zen fountain.
How peaceful would your friends feel in this bathroom? The style feels effortless and offers a respite in a private space.

Foto: Julia Vogel | Köln
Источник вдохновения для домашнего уюта: большая ванная комната в современном стиле с плоскими фасадами, фасадами цвета дерева среднего тона, инсталляцией, бежевой плиткой, керамической плиткой, белыми стенами, настольной раковиной, столешницей из дерева и коричневой столешницей
Источник вдохновения для домашнего уюта: большая ванная комната в современном стиле с плоскими фасадами, фасадами цвета дерева среднего тона, инсталляцией, бежевой плиткой, керамической плиткой, белыми стенами, настольной раковиной, столешницей из дерева и коричневой столешницей

Encaustic tiles with bespoke backlit feature.
Morgan Hill-Murphy
На фото: главная ванная комната в средиземноморском стиле с настольной раковиной, столешницей из дерева, отдельно стоящей ванной, разноцветной плиткой, каменной плиткой, разноцветными стенами, разноцветным полом, коричневой столешницей и акцентной стеной с
На фото: главная ванная комната в средиземноморском стиле с настольной раковиной, столешницей из дерева, отдельно стоящей ванной, разноцветной плиткой, каменной плиткой, разноцветными стенами, разноцветным полом, коричневой столешницей и акцентной стеной с

Fully remodeled master bathroom was reimaged to fit the lifestyle and personality of the client. Complete with a full-sized freestanding bathtub, customer vanity, wall mounted fixtures and standalone shower.

This transformation started with a builder grade bathroom and was expanded into a sauna wet room. With cedar walls and ceiling and a custom cedar bench, the sauna heats the space for a relaxing dry heat experience. The goal of this space was to create a sauna in the secondary bathroom and be as efficient as possible with the space. This bathroom transformed from a standard secondary bathroom to a ergonomic spa without impacting the functionality of the bedroom.
This project was super fun, we were working inside of a guest bedroom, to create a functional, yet expansive bathroom. We started with a standard bathroom layout and by building out into the large guest bedroom that was used as an office, we were able to create enough square footage in the bathroom without detracting from the bedroom aesthetics or function. We worked with the client on her specific requests and put all of the materials into a 3D design to visualize the new space.
Houzz Write Up: https://www.houzz.com/magazine/bathroom-of-the-week-stylish-spa-retreat-with-a-real-sauna-stsetivw-vs~168139419
The layout of the bathroom needed to change to incorporate the larger wet room/sauna. By expanding the room slightly it gave us the needed space to relocate the toilet, the vanity and the entrance to the bathroom allowing for the wet room to have the full length of the new space.
This bathroom includes a cedar sauna room that is incorporated inside of the shower, the custom cedar bench follows the curvature of the room's new layout and a window was added to allow the natural sunlight to come in from the bedroom. The aromatic properties of the cedar are delightful whether it's being used with the dry sauna heat and also when the shower is steaming the space. In the shower are matching porcelain, marble-look tiles, with architectural texture on the shower walls contrasting with the warm, smooth cedar boards. Also, by increasing the depth of the toilet wall, we were able to create useful towel storage without detracting from the room significantly.
This entire project and client was a joy to work with.

Subway tiles with pattern design. Vinyl plank flooring wood look.
Пример оригинального дизайна: ванная комната среднего размера в классическом стиле с фасадами в стиле шейкер, темными деревянными фасадами, ванной в нише, душем над ванной, раздельным унитазом, желтой плиткой, керамической плиткой, бежевыми стенами, полом из винила, настольной раковиной, столешницей из дерева, коричневым полом, шторкой для ванной, коричневой столешницей, нишей, тумбой под одну раковину и напольной тумбой
Пример оригинального дизайна: ванная комната среднего размера в классическом стиле с фасадами в стиле шейкер, темными деревянными фасадами, ванной в нише, душем над ванной, раздельным унитазом, желтой плиткой, керамической плиткой, бежевыми стенами, полом из винила, настольной раковиной, столешницей из дерева, коричневым полом, шторкой для ванной, коричневой столешницей, нишей, тумбой под одну раковину и напольной тумбой

Пример оригинального дизайна: ванная комната в современном стиле с плоскими фасадами, фасадами цвета дерева среднего тона, душем без бортиков, белой плиткой, настольной раковиной, столешницей из дерева, серым полом, коричневой столешницей, тумбой под одну раковину и подвесной тумбой

Идея дизайна: ванная комната в современном стиле с серой плиткой, белыми стенами, настольной раковиной, столешницей из дерева, серым полом, коричневой столешницей и тумбой под две раковины

Стильный дизайн: ванная комната в современном стиле с темными деревянными фасадами, серой плиткой, серыми стенами, настольной раковиной, столешницей из дерева, серым полом, коричневой столешницей, тумбой под две раковины, напольной тумбой, балками на потолке и сводчатым потолком - последний тренд

Transformer la maison où l'on a grandi
Voilà un projet de rénovation un peu particulier. Il nous a été confié par Cyril qui a grandi avec sa famille dans ce joli 50 m².
Aujourd'hui, ce bien lui appartient et il souhaitait se le réapproprier en rénovant chaque pièce. Coup de cœur pour la cuisine ouverte et sa petite verrière et la salle de bain black & white

Свежая идея для дизайна: ванная комната в морском стиле с плоскими фасадами, фасадами цвета дерева среднего тона, ванной на ножках, серой плиткой, белыми стенами, светлым паркетным полом, настольной раковиной, столешницей из дерева, бежевым полом, коричневой столешницей, тумбой под две раковины, напольной тумбой и стенами из вагонки - отличное фото интерьера

Идея дизайна: ванная комната среднего размера в современном стиле с открытыми фасадами, фасадами цвета дерева среднего тона, душем в нише, серой плиткой, керамогранитной плиткой, полом из керамогранита, душевой кабиной, настольной раковиной, столешницей из дерева, серым полом, коричневой столешницей, нишей, тумбой под две раковины и подвесной тумбой

This tiny home has a very unique and spacious bathroom with an indoor shower that feels like an outdoor shower. The triangular cut mango slab with the vessel sink conserves space while looking sleek and elegant, and the shower has not been stuck in a corner but instead is constructed as a whole new corner to the room! Yes, this bathroom has five right angles. Sunlight from the sunroof above fills the whole room. A curved glass shower door, as well as a frosted glass bathroom door, allows natural light to pass from one room to another. Ferns grow happily in the moisture and light from the shower.
This contemporary, costal Tiny Home features a bathroom with a shower built out over the tongue of the trailer it sits on saving space and creating space in the bathroom. This shower has it's own clear roofing giving the shower a skylight. This allows tons of light to shine in on the beautiful blue tiles that shape this corner shower. Stainless steel planters hold ferns giving the shower an outdoor feel. With sunlight, plants, and a rain shower head above the shower, it is just like an outdoor shower only with more convenience and privacy. The curved glass shower door gives the whole tiny home bathroom a bigger feel while letting light shine through to the rest of the bathroom. The blue tile shower has niches; built-in shower shelves to save space making your shower experience even better. The frosted glass pocket door also allows light to shine through.

As a retreat in an isolated setting both vanity and privacy were lesser priorities in this bath design where a view takes priority over a mirror.
Идея дизайна: ванная комната среднего размера в стиле рустика с плоскими фасадами, светлыми деревянными фасадами, угловым душем, унитазом-моноблоком, белой плиткой, керамогранитной плиткой, белыми стенами, полом из сланца, душевой кабиной, настольной раковиной, столешницей из дерева, черным полом, душем с распашными дверями, коричневой столешницей, нишей, тумбой под одну раковину, напольной тумбой, балками на потолке и деревянными стенами
Идея дизайна: ванная комната среднего размера в стиле рустика с плоскими фасадами, светлыми деревянными фасадами, угловым душем, унитазом-моноблоком, белой плиткой, керамогранитной плиткой, белыми стенами, полом из сланца, душевой кабиной, настольной раковиной, столешницей из дерева, черным полом, душем с распашными дверями, коричневой столешницей, нишей, тумбой под одну раковину, напольной тумбой, балками на потолке и деревянными стенами

На фото: детская ванная комната среднего размера в современном стиле с ванной в нише, душем над ванной, разноцветной плиткой, бежевой плиткой, бежевым полом, плоскими фасадами, светлыми деревянными фасадами, керамогранитной плиткой, полом из керамогранита, настольной раковиной, душем с раздвижными дверями, коричневой столешницей и подвесной тумбой с
Ванная комната с настольной раковиной и коричневой столешницей – фото дизайна интерьера
1