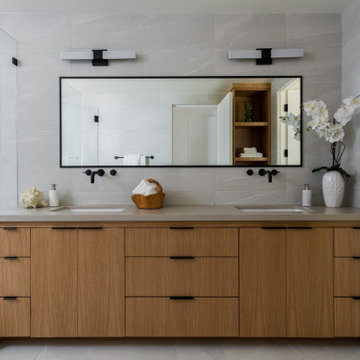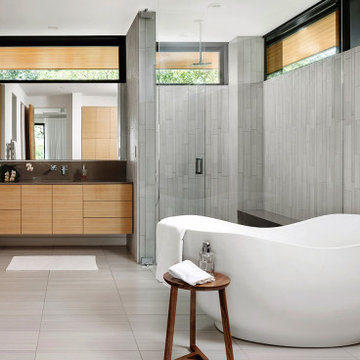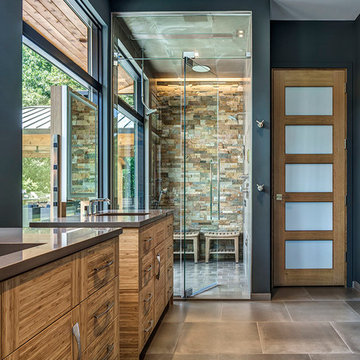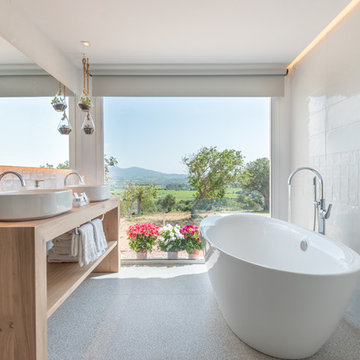Ванная комната с светлыми деревянными фасадами и коричневой столешницей – фото дизайна интерьера
Сортировать:
Бюджет
Сортировать:Популярное за сегодня
1 - 20 из 918 фото
1 из 3

Источник вдохновения для домашнего уюта: главная ванная комната среднего размера в стиле модернизм с плоскими фасадами, светлыми деревянными фасадами, белой плиткой, керамогранитной плиткой, белыми стенами, бетонным полом, накладной раковиной, столешницей из дерева, серым полом и коричневой столешницей

Jenna Sue
Идея дизайна: маленькая главная ванная комната в стиле кантри с светлыми деревянными фасадами, ванной на ножках, настольной раковиной, раздельным унитазом, серыми стенами, полом из цементной плитки, черным полом, коричневой столешницей и плоскими фасадами для на участке и в саду
Идея дизайна: маленькая главная ванная комната в стиле кантри с светлыми деревянными фасадами, ванной на ножках, настольной раковиной, раздельным унитазом, серыми стенами, полом из цементной плитки, черным полом, коричневой столешницей и плоскими фасадами для на участке и в саду

Пример оригинального дизайна: главная ванная комната среднего размера в стиле лофт с светлыми деревянными фасадами, полновстраиваемой ванной, душем над ванной, унитазом-моноблоком, серой плиткой, керамической плиткой, белыми стенами, полом из плитки под дерево, накладной раковиной, столешницей из дерева, коричневым полом, душем с распашными дверями, коричневой столешницей, тумбой под одну раковину, напольной тумбой и плоскими фасадами

This tiny home has a very unique and spacious bathroom with an indoor shower that feels like an outdoor shower. The triangular cut mango slab with the vessel sink conserves space while looking sleek and elegant, and the shower has not been stuck in a corner but instead is constructed as a whole new corner to the room! Yes, this bathroom has five right angles. Sunlight from the sunroof above fills the whole room. A curved glass shower door, as well as a frosted glass bathroom door, allows natural light to pass from one room to another. Ferns grow happily in the moisture and light from the shower.
This contemporary, costal Tiny Home features a bathroom with a shower built out over the tongue of the trailer it sits on saving space and creating space in the bathroom. This shower has it's own clear roofing giving the shower a skylight. This allows tons of light to shine in on the beautiful blue tiles that shape this corner shower. Stainless steel planters hold ferns giving the shower an outdoor feel. With sunlight, plants, and a rain shower head above the shower, it is just like an outdoor shower only with more convenience and privacy. The curved glass shower door gives the whole tiny home bathroom a bigger feel while letting light shine through to the rest of the bathroom. The blue tile shower has niches; built-in shower shelves to save space making your shower experience even better. The frosted glass pocket door also allows light to shine through.

As a retreat in an isolated setting both vanity and privacy were lesser priorities in this bath design where a view takes priority over a mirror.
Идея дизайна: ванная комната среднего размера в стиле рустика с плоскими фасадами, светлыми деревянными фасадами, угловым душем, унитазом-моноблоком, белой плиткой, керамогранитной плиткой, белыми стенами, полом из сланца, душевой кабиной, настольной раковиной, столешницей из дерева, черным полом, душем с распашными дверями, коричневой столешницей, нишей, тумбой под одну раковину, напольной тумбой, балками на потолке и деревянными стенами
Идея дизайна: ванная комната среднего размера в стиле рустика с плоскими фасадами, светлыми деревянными фасадами, угловым душем, унитазом-моноблоком, белой плиткой, керамогранитной плиткой, белыми стенами, полом из сланца, душевой кабиной, настольной раковиной, столешницей из дерева, черным полом, душем с распашными дверями, коричневой столешницей, нишей, тумбой под одну раковину, напольной тумбой, балками на потолке и деревянными стенами

Свежая идея для дизайна: главная ванная комната в стиле ретро с плоскими фасадами, светлыми деревянными фасадами, отдельно стоящей ванной, серой плиткой, серыми стенами, врезной раковиной, серым полом и коричневой столешницей - отличное фото интерьера

The SUMMIT, is Beechwood Homes newest display home at Craigburn Farm. This masterpiece showcases our commitment to design, quality and originality. The Summit is the epitome of luxury. From the general layout down to the tiniest finish detail, every element is flawless.
Specifically, the Summit highlights the importance of atmosphere in creating a family home. The theme throughout is warm and inviting, combining abundant natural light with soothing timber accents and an earthy palette. The stunning window design is one of the true heroes of this property, helping to break down the barrier of indoor and outdoor. An open plan kitchen and family area are essential features of a cohesive and fluid home environment.
Adoring this Ensuite displayed in "The Summit" by Beechwood Homes. There is nothing classier than the combination of delicate timber and concrete beauty.
The perfect outdoor area for entertaining friends and family. The indoor space is connected to the outdoor area making the space feel open - perfect for extending the space!
The Summit makes the most of state of the art automation technology. An electronic interface controls the home theatre systems, as well as the impressive lighting display which comes to life at night. Modern, sleek and spacious, this home uniquely combines convenient functionality and visual appeal.
The Summit is ideal for those clients who may be struggling to visualise the end product from looking at initial designs. This property encapsulates all of the senses for a complete experience. Appreciate the aesthetic features, feel the textures, and imagine yourself living in a home like this.
Tiles by Italia Ceramics!
Visit Beechwood Homes - Display Home "The Summit"
54 FERGUSSON AVENUE,
CRAIGBURN FARM
Opening Times Sat & Sun 1pm – 4:30pm

Cesar Rubio Photography
Источник вдохновения для домашнего уюта: главная ванная комната среднего размера в стиле модернизм с плоскими фасадами, светлыми деревянными фасадами, отдельно стоящей ванной, душем без бортиков, унитазом-моноблоком, серой плиткой, керамической плиткой, белыми стенами, полом из керамогранита, врезной раковиной, столешницей из искусственного кварца, серым полом, открытым душем и коричневой столешницей
Источник вдохновения для домашнего уюта: главная ванная комната среднего размера в стиле модернизм с плоскими фасадами, светлыми деревянными фасадами, отдельно стоящей ванной, душем без бортиков, унитазом-моноблоком, серой плиткой, керамической плиткой, белыми стенами, полом из керамогранита, врезной раковиной, столешницей из искусственного кварца, серым полом, открытым душем и коричневой столешницей

На фото: большая главная ванная комната в современном стиле с плоскими фасадами, светлыми деревянными фасадами, отдельно стоящей ванной, угловым душем, черными стенами, полом из керамической плитки, консольной раковиной, столешницей из дерева, серым полом, открытым душем и коричневой столешницей с

Стильный дизайн: ванная комната среднего размера в стиле модернизм с плоскими фасадами, светлыми деревянными фасадами, открытым душем, инсталляцией, синей плиткой, цементной плиткой, серыми стенами, полом из цементной плитки, душевой кабиной, настольной раковиной, столешницей из дерева, серым полом, открытым душем, коричневой столешницей, нишей, тумбой под одну раковину и подвесной тумбой - последний тренд

This is a beautiful modern farmhouse concept with Light stained natural cabinets. The countertops are an AMAZING Cygnus Granite from Brazil. This kitchen is the perfect blend of Western Farmhouse and Modern-Chic.

На фото: главная ванная комната в современном стиле с плоскими фасадами, светлыми деревянными фасадами, отдельно стоящей ванной, душем в нише, серой плиткой, белыми стенами, врезной раковиной, душем с распашными дверями, коричневой столешницей и подвесной тумбой с

Unique Home Stays
На фото: ванная комната в деревянном доме в стиле рустика с светлыми деревянными фасадами, отдельно стоящей ванной, раздельным унитазом, бежевыми стенами, полом из керамической плитки, настольной раковиной, столешницей из дерева, разноцветным полом, плоскими фасадами, душевой кабиной и коричневой столешницей с
На фото: ванная комната в деревянном доме в стиле рустика с светлыми деревянными фасадами, отдельно стоящей ванной, раздельным унитазом, бежевыми стенами, полом из керамической плитки, настольной раковиной, столешницей из дерева, разноцветным полом, плоскими фасадами, душевой кабиной и коричневой столешницей с

New build dreams always require a clear design vision and this 3,650 sf home exemplifies that. Our clients desired a stylish, modern aesthetic with timeless elements to create balance throughout their home. With our clients intention in mind, we achieved an open concept floor plan complimented by an eye-catching open riser staircase. Custom designed features are showcased throughout, combined with glass and stone elements, subtle wood tones, and hand selected finishes.
The entire home was designed with purpose and styled with carefully curated furnishings and decor that ties these complimenting elements together to achieve the end goal. At Avid Interior Design, our goal is to always take a highly conscious, detailed approach with our clients. With that focus for our Altadore project, we were able to create the desirable balance between timeless and modern, to make one more dream come true.

The primary bathroom.
Свежая идея для дизайна: главная ванная комната среднего размера в стиле фьюжн с фасадами с утопленной филенкой, светлыми деревянными фасадами, душем без бортиков, унитазом-моноблоком, коричневой плиткой, керамической плиткой, белыми стенами, полом из керамогранита, врезной раковиной, мраморной столешницей, серым полом, душем с распашными дверями, коричневой столешницей, сиденьем для душа, тумбой под две раковины и встроенной тумбой - отличное фото интерьера
Свежая идея для дизайна: главная ванная комната среднего размера в стиле фьюжн с фасадами с утопленной филенкой, светлыми деревянными фасадами, душем без бортиков, унитазом-моноблоком, коричневой плиткой, керамической плиткой, белыми стенами, полом из керамогранита, врезной раковиной, мраморной столешницей, серым полом, душем с распашными дверями, коричневой столешницей, сиденьем для душа, тумбой под две раковины и встроенной тумбой - отличное фото интерьера

DHV Architects have designed the new second floor at this large detached house in Henleaze, Bristol. The brief was to fit a generous master bedroom and a high end bathroom into the loft space. Crittall style glazing combined with mono chromatic colours create a sleek contemporary feel. A large rear dormer with an oversized window make the bedroom light and airy.

На фото: главный совмещенный санузел среднего размера в стиле модернизм с фасадами островного типа, светлыми деревянными фасадами, душем без бортиков, инсталляцией, бежевой плиткой, бежевыми стенами, полом из керамогранита, настольной раковиной, столешницей из дерева, серым полом, душем с раздвижными дверями, коричневой столешницей, тумбой под одну раковину и подвесной тумбой

Justin Maconochie
На фото: главная ванная комната в современном стиле с светлыми деревянными фасадами, душем в нише, разноцветной плиткой, синими стенами, коричневым полом, душем с распашными дверями, коричневой столешницей и плоскими фасадами
На фото: главная ванная комната в современном стиле с светлыми деревянными фасадами, душем в нише, разноцветной плиткой, синими стенами, коричневым полом, душем с распашными дверями, коричневой столешницей и плоскими фасадами

На фото: ванная комната среднего размера в стиле модернизм с плоскими фасадами, светлыми деревянными фасадами, открытым душем, инсталляцией, синей плиткой, цементной плиткой, серыми стенами, полом из цементной плитки, душевой кабиной, настольной раковиной, столешницей из дерева, серым полом, открытым душем, коричневой столешницей, нишей, тумбой под одну раковину и подвесной тумбой с

На фото: главная ванная комната в современном стиле с открытыми фасадами, светлыми деревянными фасадами, отдельно стоящей ванной, белой плиткой, настольной раковиной, столешницей из дерева, серым полом и коричневой столешницей
Ванная комната с светлыми деревянными фасадами и коричневой столешницей – фото дизайна интерьера
1