Туалет с серой столешницей – фото дизайна интерьера
Сортировать:
Бюджет
Сортировать:Популярное за сегодня
141 - 160 из 2 655 фото
1 из 2
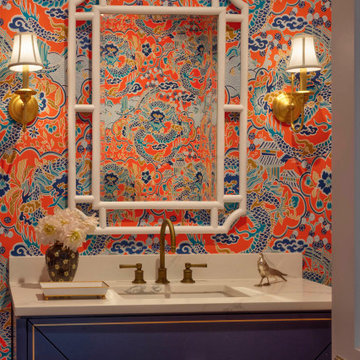
A wallpaper powder room with a contemporary flair.
Идея дизайна: маленький туалет в современном стиле с синими фасадами, оранжевыми стенами, серой столешницей, напольной тумбой и обоями на стенах для на участке и в саду
Идея дизайна: маленький туалет в современном стиле с синими фасадами, оранжевыми стенами, серой столешницей, напольной тумбой и обоями на стенах для на участке и в саду
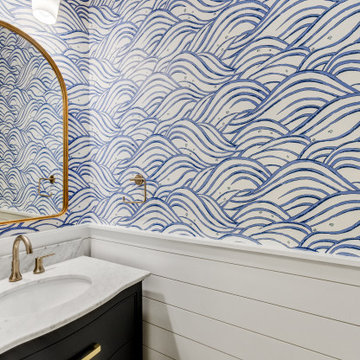
Источник вдохновения для домашнего уюта: маленький туалет в морском стиле с фасадами с декоративным кантом, синими фасадами, синими стенами, паркетным полом среднего тона, врезной раковиной, мраморной столешницей, коричневым полом, серой столешницей, напольной тумбой и обоями на стенах для на участке и в саду
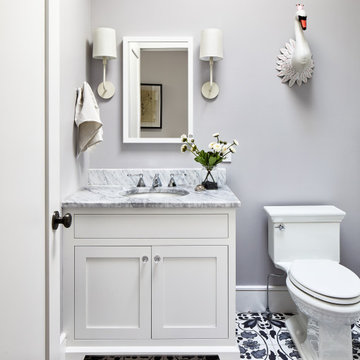
Источник вдохновения для домашнего уюта: туалет среднего размера в стиле неоклассика (современная классика) с фасадами в стиле шейкер, белыми фасадами, раздельным унитазом, серыми стенами, полом из керамической плитки, врезной раковиной, мраморной столешницей, синим полом и серой столешницей
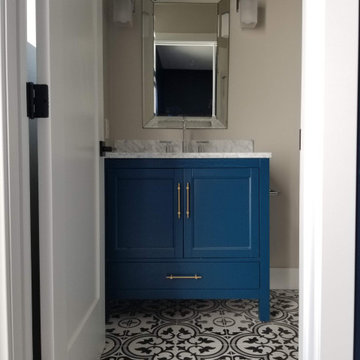
Идея дизайна: туалет среднего размера в современном стиле с фасадами с утопленной филенкой, синими фасадами, бежевыми стенами, полом из цементной плитки, врезной раковиной, мраморной столешницей, разноцветным полом и серой столешницей

TEAM
Architect: Mellowes & Paladino Architects
Interior Design: LDa Architecture & Interiors
Builder: Kistler & Knapp Builders
Photographer: Sean Litchfield Photography

John Neitzel
На фото: туалет среднего размера в стиле неоклассика (современная классика) с открытыми фасадами, унитазом-моноблоком, белой плиткой, белыми стенами, мраморным полом, подвесной раковиной, мраморной столешницей, белым полом и серой столешницей
На фото: туалет среднего размера в стиле неоклассика (современная классика) с открытыми фасадами, унитазом-моноблоком, белой плиткой, белыми стенами, мраморным полом, подвесной раковиной, мраморной столешницей, белым полом и серой столешницей
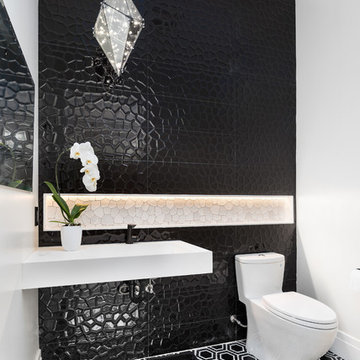
Идея дизайна: туалет в современном стиле с черной плиткой, белыми стенами, подвесной раковиной, разноцветным полом, серой столешницей и акцентной стеной
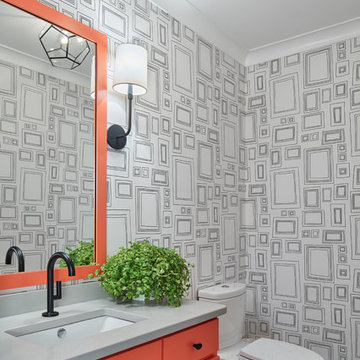
Свежая идея для дизайна: туалет в морском стиле с оранжевыми фасадами, раздельным унитазом, разноцветными стенами, врезной раковиной, серым полом и серой столешницей - отличное фото интерьера

Twist Tours
Источник вдохновения для домашнего уюта: туалет среднего размера в стиле неоклассика (современная классика) с плоскими фасадами, синими фасадами, белой плиткой, плиткой кабанчик, серыми стенами, полом из цементной плитки, врезной раковиной, столешницей из искусственного кварца, синим полом и серой столешницей
Источник вдохновения для домашнего уюта: туалет среднего размера в стиле неоклассика (современная классика) с плоскими фасадами, синими фасадами, белой плиткой, плиткой кабанчик, серыми стенами, полом из цементной плитки, врезной раковиной, столешницей из искусственного кварца, синим полом и серой столешницей
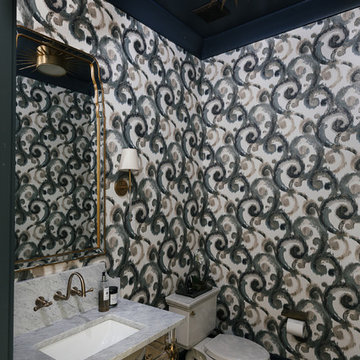
Идея дизайна: туалет среднего размера в стиле неоклассика (современная классика) с раздельным унитазом, разноцветными стенами, темным паркетным полом, консольной раковиной, мраморной столешницей, коричневым полом и серой столешницей

Free ebook, CREATING THE IDEAL KITCHEN
Download now → http://bit.ly/idealkitchen
This client moved to the area to be near their adult daughter and grandchildren so this new construction is destined to be a place full of happy memories and family entertaining. The goal throughout the home was to incorporate their existing collection of artwork and sculpture with a more contemporary aesthetic. The kitchen, located on the first floor of the 3-story townhouse, shares the floor with a dining space, a living area and a powder room.
The kitchen is U-shaped with the sink overlooking the dining room, the cooktop along the exterior wall, with a large clerestory window above, and the bank of tall paneled appliances and storage along the back wall. The European cabinetry is made up of three separate finishes – a light gray glossy lacquer for the base cabinets, a white glossy lacquer for the tall cabinets and a white glass finish for the wall cabinets above the cooktop. The colors are subtly different but provide a bit of texture that works nicely with the finishings chosen for the space. The stainless grooves and toe kick provide additional detail.
The long peninsula provides casual seating and is topped with a custom walnut butcher block waterfall countertop that is 6” thick and has built in wine storage on the front side. This detail provides a warm spot to rest your arms and the wine storage provides a repetitive element that is heard again in the pendants and the barstool backs. The countertops are quartz, and appliances include a full size refrigerator and freezer, oven, steam oven, gas cooktop and paneled dishwasher.
Cabinetry Design by: Susan Klimala, CKD, CBD
Interior Design by: Julie Dunfee Designs
Photography by: Mike Kaskel
For more information on kitchen and bath design ideas go to: www.kitchenstudio-ge.com
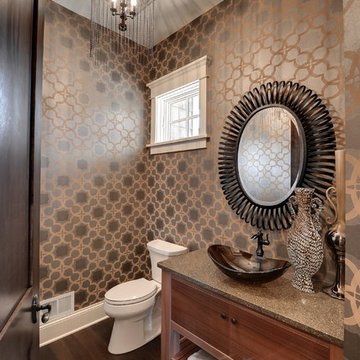
Professionally Staged by Ambience at Home
http://ambiance-athome.com/
Professionally Photographed by SpaceCrafting
http://spacecrafting.com

На фото: маленький туалет в стиле кантри с черно-белой плиткой, врезной раковиной, мраморной столешницей, разноцветными стенами, паркетным полом среднего тона, коричневым полом, серой столешницей и обоями на стенах для на участке и в саду с
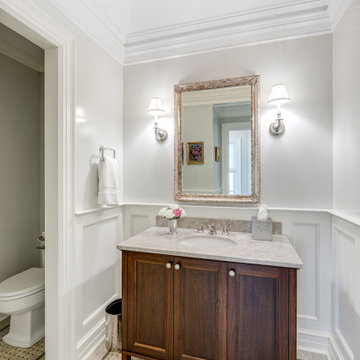
Formal powder room
Источник вдохновения для домашнего уюта: туалет в классическом стиле с фасадами с утопленной филенкой, темными деревянными фасадами, белыми стенами, врезной раковиной, бежевым полом, серой столешницей, напольной тумбой и панелями на стенах
Источник вдохновения для домашнего уюта: туалет в классическом стиле с фасадами с утопленной филенкой, темными деревянными фасадами, белыми стенами, врезной раковиной, бежевым полом, серой столешницей, напольной тумбой и панелями на стенах

The crosshatch pattern of the mesh is a bit of recurring motif in the home’s design. You can find it throughout the home, including in the wallpaper selection in this powder room.

The new custom vanity is a major upgrade from the existing conditions. It’s larger in size and still creates a grounding focal point, but in a much more contemporary way. We opted for black stained wood, flat cabinetry with integrated pulls for the most minimal look. Then we selected a honed limestone countertop that we carried down both sides of the vanity in a waterfall effect. To maintain the most sleek and minimal look, we opted for an integrated sink and a custom cut out for trash.
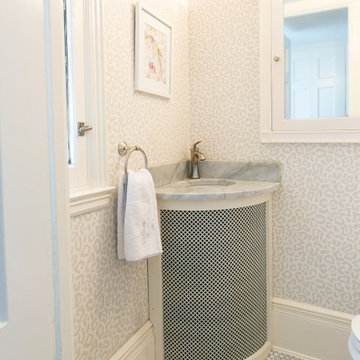
Quaint small powder room with light gray cheetah print wallpaper. Hex marble floors and corner sink countertop with polished nickel fixtures.
На фото: маленький туалет в стиле неоклассика (современная классика) с серыми стенами, мраморным полом, монолитной раковиной, мраморной столешницей, серой столешницей, встроенной тумбой и обоями на стенах для на участке и в саду с
На фото: маленький туалет в стиле неоклассика (современная классика) с серыми стенами, мраморным полом, монолитной раковиной, мраморной столешницей, серой столешницей, встроенной тумбой и обоями на стенах для на участке и в саду с

Пример оригинального дизайна: маленький туалет: освещение в современном стиле с инсталляцией, серой плиткой, мраморной плиткой, серыми стенами, мраморным полом, подвесной раковиной, мраморной столешницей, серым полом, серой столешницей и панелями на части стены для на участке и в саду
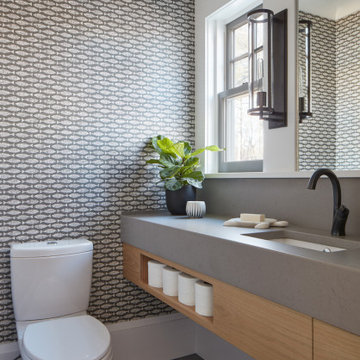
Simplicity in details -- this grey & white powder room highlights efficient use of space with a narrow vanity with built-in custom toilet paper recess. The window mirrors the vanity mirror.
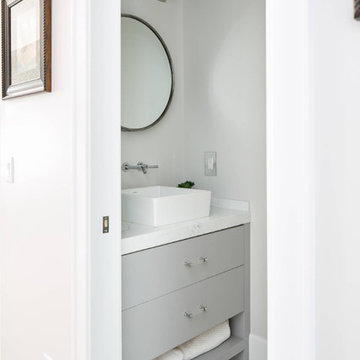
Свежая идея для дизайна: маленький туалет в современном стиле с плоскими фасадами, серыми фасадами, серыми стенами, мраморным полом, настольной раковиной, мраморной столешницей, серым полом и серой столешницей для на участке и в саду - отличное фото интерьера
Туалет с серой столешницей – фото дизайна интерьера
8