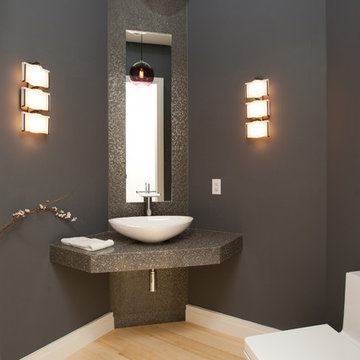Серый туалет с серой столешницей – фото дизайна интерьера
Сортировать:
Бюджет
Сортировать:Популярное за сегодня
1 - 20 из 369 фото
1 из 3

Elegant powder bath is convenient to the patio and public spaces.
Источник вдохновения для домашнего уюта: туалет среднего размера в стиле кантри с плоскими фасадами, серыми фасадами, раздельным унитазом, бежевой плиткой, стеклянной плиткой, бежевыми стенами, паркетным полом среднего тона, врезной раковиной, столешницей из искусственного кварца, бежевым полом, серой столешницей, подвесной тумбой и обоями на стенах
Источник вдохновения для домашнего уюта: туалет среднего размера в стиле кантри с плоскими фасадами, серыми фасадами, раздельным унитазом, бежевой плиткой, стеклянной плиткой, бежевыми стенами, паркетным полом среднего тона, врезной раковиной, столешницей из искусственного кварца, бежевым полом, серой столешницей, подвесной тумбой и обоями на стенах
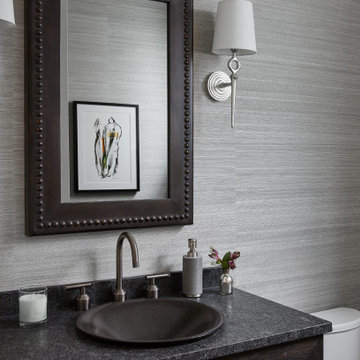
Источник вдохновения для домашнего уюта: туалет в стиле кантри с синими стенами, плоскими фасадами, темными деревянными фасадами, накладной раковиной, серой столешницей и обоями на стенах

Пример оригинального дизайна: туалет в стиле модернизм с серыми стенами, паркетным полом среднего тона, настольной раковиной, столешницей из бетона и серой столешницей

This grand 2-story home with first-floor owner’s suite includes a 3-car garage with spacious mudroom entry complete with built-in lockers. A stamped concrete walkway leads to the inviting front porch. Double doors open to the foyer with beautiful hardwood flooring that flows throughout the main living areas on the 1st floor. Sophisticated details throughout the home include lofty 10’ ceilings on the first floor and farmhouse door and window trim and baseboard. To the front of the home is the formal dining room featuring craftsman style wainscoting with chair rail and elegant tray ceiling. Decorative wooden beams adorn the ceiling in the kitchen, sitting area, and the breakfast area. The well-appointed kitchen features stainless steel appliances, attractive cabinetry with decorative crown molding, Hanstone countertops with tile backsplash, and an island with Cambria countertop. The breakfast area provides access to the spacious covered patio. A see-thru, stone surround fireplace connects the breakfast area and the airy living room. The owner’s suite, tucked to the back of the home, features a tray ceiling, stylish shiplap accent wall, and an expansive closet with custom shelving. The owner’s bathroom with cathedral ceiling includes a freestanding tub and custom tile shower. Additional rooms include a study with cathedral ceiling and rustic barn wood accent wall and a convenient bonus room for additional flexible living space. The 2nd floor boasts 3 additional bedrooms, 2 full bathrooms, and a loft that overlooks the living room.
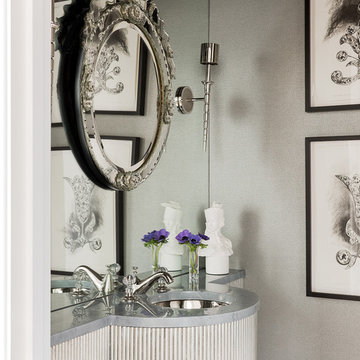
Photographer: Michael Lee
На фото: маленький туалет в классическом стиле с серыми стенами, врезной раковиной, столешницей из искусственного камня и серой столешницей для на участке и в саду с
На фото: маленький туалет в классическом стиле с серыми стенами, врезной раковиной, столешницей из искусственного камня и серой столешницей для на участке и в саду с

For this classic San Francisco William Wurster house, we complemented the iconic modernist architecture, urban landscape, and Bay views with contemporary silhouettes and a neutral color palette. We subtly incorporated the wife's love of all things equine and the husband's passion for sports into the interiors. The family enjoys entertaining, and the multi-level home features a gourmet kitchen, wine room, and ample areas for dining and relaxing. An elevator conveniently climbs to the top floor where a serene master suite awaits.

На фото: туалет в стиле неоклассика (современная классика) с фасадами с утопленной филенкой, белыми фасадами, серыми стенами, светлым паркетным полом, врезной раковиной, бежевым полом и серой столешницей

Solid rustic hickory doors with horizontal grain on floating vanity with stone vessel sink.
Photographer - Luke Cebulak
Пример оригинального дизайна: туалет в скандинавском стиле с плоскими фасадами, фасадами цвета дерева среднего тона, серой плиткой, керамической плиткой, серыми стенами, полом из керамогранита, настольной раковиной, столешницей из талькохлорита, серым полом и серой столешницей
Пример оригинального дизайна: туалет в скандинавском стиле с плоскими фасадами, фасадами цвета дерева среднего тона, серой плиткой, керамической плиткой, серыми стенами, полом из керамогранита, настольной раковиной, столешницей из талькохлорита, серым полом и серой столешницей

Powder room
Photo credit- Alicia Garcia
Staging- one two six design
На фото: большой туалет в стиле неоклассика (современная классика) с фасадами в стиле шейкер, белыми фасадами, серой плиткой, серыми стенами, мраморным полом, мраморной столешницей, унитазом-моноблоком, плиткой мозаикой, настольной раковиной и серой столешницей с
На фото: большой туалет в стиле неоклассика (современная классика) с фасадами в стиле шейкер, белыми фасадами, серой плиткой, серыми стенами, мраморным полом, мраморной столешницей, унитазом-моноблоком, плиткой мозаикой, настольной раковиной и серой столешницей с
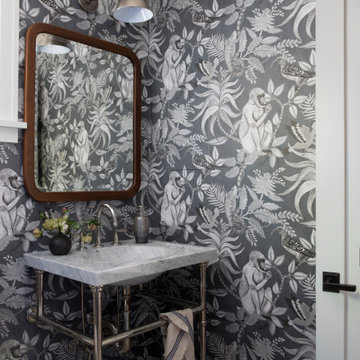
Свежая идея для дизайна: туалет в стиле неоклассика (современная классика) с консольной раковиной, серой столешницей и обоями на стенах - отличное фото интерьера
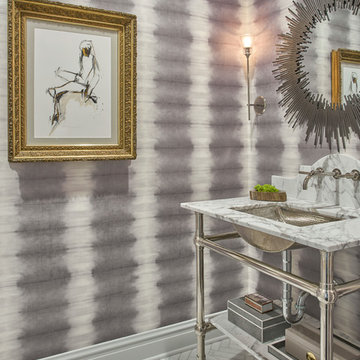
Mike Schwartz
На фото: маленький туалет в современном стиле с врезной раковиной, мраморной столешницей и серой столешницей для на участке и в саду
На фото: маленький туалет в современном стиле с врезной раковиной, мраморной столешницей и серой столешницей для на участке и в саду

Источник вдохновения для домашнего уюта: туалет в стиле неоклассика (современная классика) с серыми стенами, темным паркетным полом, врезной раковиной, коричневым полом, серой столешницей, напольной тумбой, панелями на стенах, обоями на стенах и деревянными стенами

洗面台はモルテックス、浴室壁はタイル
Свежая идея для дизайна: маленький туалет в скандинавском стиле с открытыми фасадами, белыми фасадами, серой плиткой, керамогранитной плиткой, серыми стенами, полом из керамогранита, накладной раковиной, серым полом, серой столешницей и встроенной тумбой для на участке и в саду - отличное фото интерьера
Свежая идея для дизайна: маленький туалет в скандинавском стиле с открытыми фасадами, белыми фасадами, серой плиткой, керамогранитной плиткой, серыми стенами, полом из керамогранита, накладной раковиной, серым полом, серой столешницей и встроенной тумбой для на участке и в саду - отличное фото интерьера
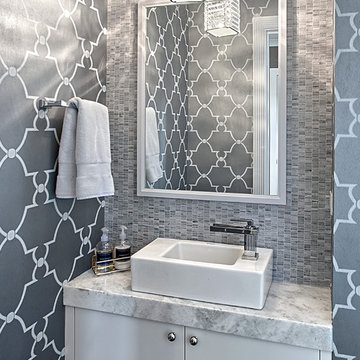
Compact powder room has layers of gray tones with wallpaper, backsplash and vessel sink. Floating vanity. Norman Sizemore-Photographer
Пример оригинального дизайна: маленький туалет в стиле неоклассика (современная классика) с плоскими фасадами, белыми фасадами, серыми стенами, настольной раковиной, мраморной столешницей, серой плиткой, плиткой мозаикой, серой столешницей, подвесной тумбой и обоями на стенах для на участке и в саду
Пример оригинального дизайна: маленький туалет в стиле неоклассика (современная классика) с плоскими фасадами, белыми фасадами, серыми стенами, настольной раковиной, мраморной столешницей, серой плиткой, плиткой мозаикой, серой столешницей, подвесной тумбой и обоями на стенах для на участке и в саду

The powder room, nestled just off the main foyer, beckons with its timeless allure and inviting ambiance. As you enter, your gaze is immediately drawn to the focal point of the space: a meticulously crafted flat-cut white oak vanity. The vanity, handcrafted with care, exudes a rustic yet refined charm, its smooth surface showcasing the natural grain and texture of the wood.
The warm tones of the oak complement the soft, neutral palette of the room, creating a harmonious balance between traditional and contemporary aesthetics. The vanity features clean lines and subtle detailing, adding a touch of sophistication to the space.

We actually made the bathroom smaller! We gained storage & character! Custom steel floating cabinet with local artist art panel in the vanity door. Concrete sink/countertop. Glass mosaic backsplash.

A custom arched built-in, gilded light fixtures, serene blue walls, and Arabian-style tile. These subtle yet impactful details combine to transform this classic powder room into a jewel-box space.
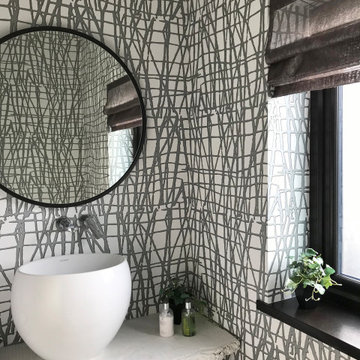
Идея дизайна: маленький туалет в современном стиле с настольной раковиной, подвесной тумбой, обоями на стенах и серой столешницей для на участке и в саду
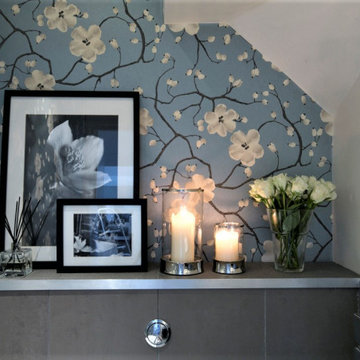
Источник вдохновения для домашнего уюта: маленький туалет в современном стиле с унитазом-моноблоком, серой плиткой, полом из керамогранита, подвесной раковиной, столешницей из плитки, серым полом и серой столешницей для на участке и в саду
Серый туалет с серой столешницей – фото дизайна интерьера
1
