Туалет с фасадами островного типа и серой столешницей – фото дизайна интерьера
Сортировать:
Бюджет
Сортировать:Популярное за сегодня
1 - 20 из 247 фото
1 из 3

Wallpapered Powder Room
Источник вдохновения для домашнего уюта: маленький туалет в стиле неоклассика (современная классика) с фасадами островного типа, черными фасадами, раздельным унитазом, бежевыми стенами, паркетным полом среднего тона, врезной раковиной, мраморной столешницей, коричневым полом, серой столешницей, напольной тумбой и обоями на стенах для на участке и в саду
Источник вдохновения для домашнего уюта: маленький туалет в стиле неоклассика (современная классика) с фасадами островного типа, черными фасадами, раздельным унитазом, бежевыми стенами, паркетным полом среднего тона, врезной раковиной, мраморной столешницей, коричневым полом, серой столешницей, напольной тумбой и обоями на стенах для на участке и в саду

Photo: Beth Coller Photography
Идея дизайна: туалет среднего размера в стиле неоклассика (современная классика) с фасадами островного типа, темными деревянными фасадами, коричневой плиткой, бежевыми стенами, паркетным полом среднего тона, накладной раковиной, столешницей из гранита и серой столешницей
Идея дизайна: туалет среднего размера в стиле неоклассика (современная классика) с фасадами островного типа, темными деревянными фасадами, коричневой плиткой, бежевыми стенами, паркетным полом среднего тона, накладной раковиной, столешницей из гранита и серой столешницей

На фото: туалет среднего размера в стиле неоклассика (современная классика) с фасадами островного типа, черными фасадами, разноцветными стенами, врезной раковиной, унитазом-моноблоком, столешницей из искусственного кварца и серой столешницей

The beautiful, old barn on this Topsfield estate was at risk of being demolished. Before approaching Mathew Cummings, the homeowner had met with several architects about the structure, and they had all told her that it needed to be torn down. Thankfully, for the sake of the barn and the owner, Cummings Architects has a long and distinguished history of preserving some of the oldest timber framed homes and barns in the U.S.
Once the homeowner realized that the barn was not only salvageable, but could be transformed into a new living space that was as utilitarian as it was stunning, the design ideas began flowing fast. In the end, the design came together in a way that met all the family’s needs with all the warmth and style you’d expect in such a venerable, old building.
On the ground level of this 200-year old structure, a garage offers ample room for three cars, including one loaded up with kids and groceries. Just off the garage is the mudroom – a large but quaint space with an exposed wood ceiling, custom-built seat with period detailing, and a powder room. The vanity in the powder room features a vanity that was built using salvaged wood and reclaimed bluestone sourced right on the property.
Original, exposed timbers frame an expansive, two-story family room that leads, through classic French doors, to a new deck adjacent to the large, open backyard. On the second floor, salvaged barn doors lead to the master suite which features a bright bedroom and bath as well as a custom walk-in closet with his and hers areas separated by a black walnut island. In the master bath, hand-beaded boards surround a claw-foot tub, the perfect place to relax after a long day.
In addition, the newly restored and renovated barn features a mid-level exercise studio and a children’s playroom that connects to the main house.
From a derelict relic that was slated for demolition to a warmly inviting and beautifully utilitarian living space, this barn has undergone an almost magical transformation to become a beautiful addition and asset to this stately home.

Of utmost importance to this client was a home boasting an elegant vibe – highlighting sophisticated furnishings without pretension – but with little-to-no-maintenance. Throughout the house, the designers incorporated performance fabrics that are sustainable for pets and children, offering an elegant ease that transitions from outdoor to indoor. They also focused heavily on the convenience factor, bringing the home deep into technology with media seating for a true media room; custom motorized shades in every room; TVs that reveal with a simple push of a button; and even desks that transition from a standing to seated position. Of course, you can’t have convenience without some glamour, and a former sitting room that was converted into a dressing room will make any woman’s eyes pop with envy. The to-die-for closet features power rods that float down for easy reach, a dressing mirror with wings that fold in and LED lights that change colors, a bench covered in couture fabric for distinctive perching, decadent carpeting and tons of shoe storage.
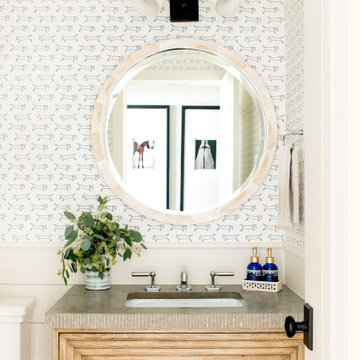
Стильный дизайн: туалет в стиле кантри с фасадами островного типа, светлыми деревянными фасадами, разноцветными стенами, врезной раковиной, серой столешницей и обоями на стенах - последний тренд

Customer requested a simplistic, european style powder room. The powder room consists of a vessel sink, quartz countertop on top of a contemporary style vanity. The toilet has a skirted trapway, which creates a sleek design. A mosaic style floor tile helps bring together a simplistic look with lots of character.

A little jewel box powder room off the kitchen. A vintage vanity found at Brimfield, copper sink, oil rubbed bronze fixtures, lighting and mirror, and Sanderson wallpaper complete the old/new look!
Karissa Vantassel Photography
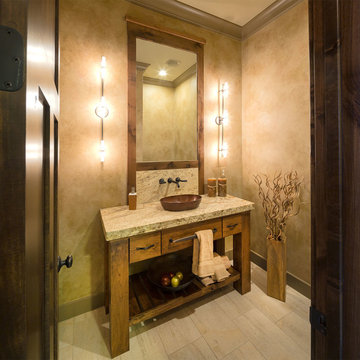
Starr Homes, LLC
Стильный дизайн: туалет в стиле рустика с настольной раковиной, фасадами островного типа, фасадами цвета дерева среднего тона, бежевыми стенами, бежевым полом и серой столешницей - последний тренд
Стильный дизайн: туалет в стиле рустика с настольной раковиной, фасадами островного типа, фасадами цвета дерева среднего тона, бежевыми стенами, бежевым полом и серой столешницей - последний тренд
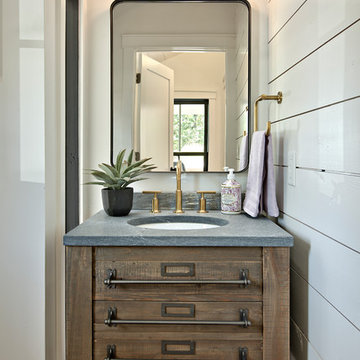
На фото: маленький туалет в стиле кантри с фасадами островного типа, темными деревянными фасадами, белыми стенами, врезной раковиной и серой столешницей для на участке и в саду с
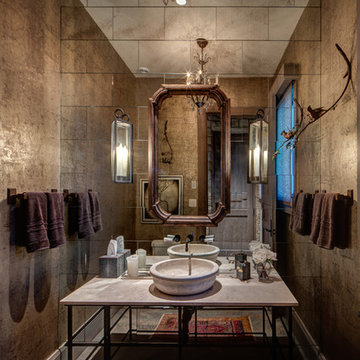
Идея дизайна: туалет в стиле рустика с фасадами островного типа, зеркальной плиткой, коричневыми стенами, настольной раковиной, коричневым полом и серой столешницей
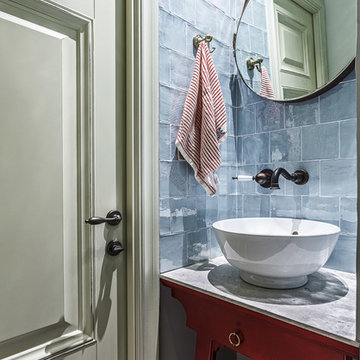
Сергей Красюк
Стильный дизайн: маленький туалет в стиле фьюжн с красными фасадами, столешницей из искусственного камня, серой плиткой, настольной раковиной, стеклянной плиткой, фасадами островного типа, инсталляцией, серыми стенами, полом из керамогранита, синим полом и серой столешницей для на участке и в саду - последний тренд
Стильный дизайн: маленький туалет в стиле фьюжн с красными фасадами, столешницей из искусственного камня, серой плиткой, настольной раковиной, стеклянной плиткой, фасадами островного типа, инсталляцией, серыми стенами, полом из керамогранита, синим полом и серой столешницей для на участке и в саду - последний тренд

A custom arched built-in, gilded light fixtures, serene blue walls, and Arabian-style tile. These subtle yet impactful details combine to transform this classic powder room into a jewel-box space.
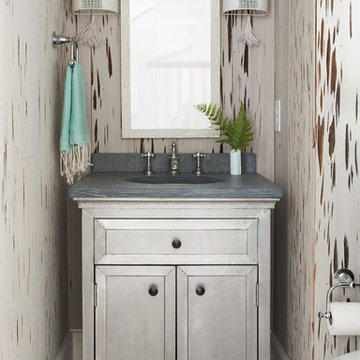
Anthony-Masterson
На фото: маленький туалет в стиле неоклассика (современная классика) с фасадами островного типа, серыми фасадами, паркетным полом среднего тона, монолитной раковиной, бежевыми стенами, бежевым полом и серой столешницей для на участке и в саду с
На фото: маленький туалет в стиле неоклассика (современная классика) с фасадами островного типа, серыми фасадами, паркетным полом среднего тона, монолитной раковиной, бежевыми стенами, бежевым полом и серой столешницей для на участке и в саду с
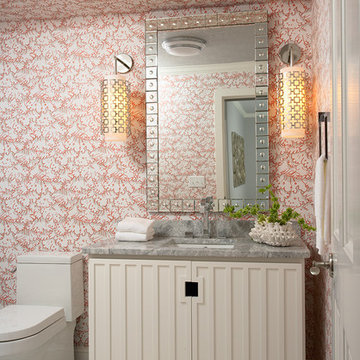
Martha O'Hara Interiors, Interior Design & Photo Styling | Carl M Hansen Companies, Remodel | Susan Gilmore, Photography
Please Note: All “related,” “similar,” and “sponsored” products tagged or listed by Houzz are not actual products pictured. They have not been approved by Martha O’Hara Interiors nor any of the professionals credited. For information about our work, please contact design@oharainteriors.com.
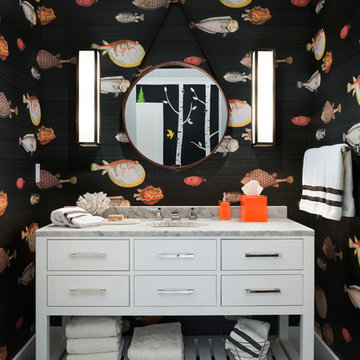
Spacecrafting, Inc.
Пример оригинального дизайна: туалет в стиле неоклассика (современная классика) с врезной раковиной, черным полом, разноцветными стенами, фасадами островного типа, белыми фасадами и серой столешницей
Пример оригинального дизайна: туалет в стиле неоклассика (современная классика) с врезной раковиной, черным полом, разноцветными стенами, фасадами островного типа, белыми фасадами и серой столешницей

White and Black powder room with shower. Beautiful mosaic floor and Brass accesories
На фото: маленький туалет в стиле неоклассика (современная классика) с фасадами островного типа, черными фасадами, унитазом-моноблоком, белой плиткой, плиткой кабанчик, белыми стенами, мраморным полом, накладной раковиной, мраморной столешницей, разноцветным полом, серой столешницей, напольной тумбой и панелями на части стены для на участке и в саду с
На фото: маленький туалет в стиле неоклассика (современная классика) с фасадами островного типа, черными фасадами, унитазом-моноблоком, белой плиткой, плиткой кабанчик, белыми стенами, мраморным полом, накладной раковиной, мраморной столешницей, разноцветным полом, серой столешницей, напольной тумбой и панелями на части стены для на участке и в саду с
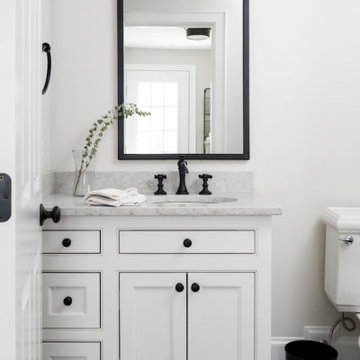
Идея дизайна: туалет среднего размера в современном стиле с фасадами островного типа, белыми фасадами, раздельным унитазом, серыми стенами, полом из керамогранита, врезной раковиной, мраморной столешницей, коричневым полом и серой столешницей
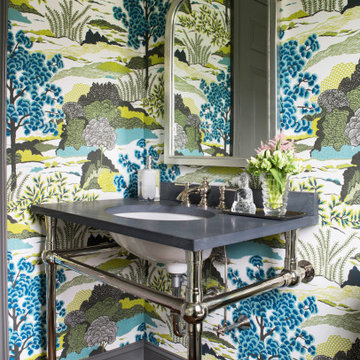
Пример оригинального дизайна: туалет среднего размера в стиле неоклассика (современная классика) с фасадами островного типа, разноцветными стенами, консольной раковиной, коричневым полом, серой столешницей, встроенной тумбой и обоями на стенах
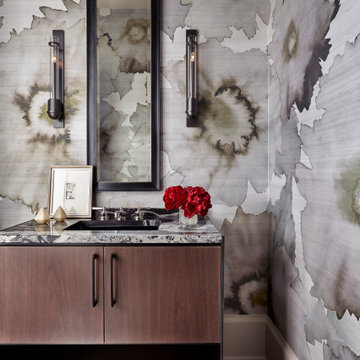
Пример оригинального дизайна: туалет среднего размера в современном стиле с фасадами островного типа, темными деревянными фасадами, мраморной плиткой, серыми стенами, врезной раковиной, мраморной столешницей, темным паркетным полом, коричневым полом, серой столешницей и разноцветной плиткой
Туалет с фасадами островного типа и серой столешницей – фото дизайна интерьера
1