Туалет с темными деревянными фасадами и серой столешницей – фото дизайна интерьера
Сортировать:Популярное за сегодня
1 - 20 из 217 фото
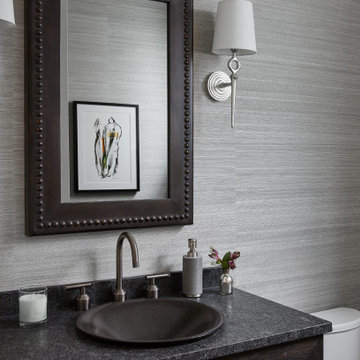
Источник вдохновения для домашнего уюта: туалет в стиле кантри с синими стенами, плоскими фасадами, темными деревянными фасадами, накладной раковиной, серой столешницей и обоями на стенах

Photo: Beth Coller Photography
Идея дизайна: туалет среднего размера в стиле неоклассика (современная классика) с фасадами островного типа, темными деревянными фасадами, коричневой плиткой, бежевыми стенами, паркетным полом среднего тона, накладной раковиной, столешницей из гранита и серой столешницей
Идея дизайна: туалет среднего размера в стиле неоклассика (современная классика) с фасадами островного типа, темными деревянными фасадами, коричневой плиткой, бежевыми стенами, паркетным полом среднего тона, накладной раковиной, столешницей из гранита и серой столешницей

Источник вдохновения для домашнего уюта: туалет среднего размера в современном стиле с плоскими фасадами, темными деревянными фасадами, раздельным унитазом, бежевой плиткой, каменной плиткой, бежевыми стенами, светлым паркетным полом, настольной раковиной, столешницей из гранита и серой столешницей

На фото: маленький туалет в современном стиле с плоскими фасадами, темными деревянными фасадами, унитазом-моноблоком, белыми стенами, полом из плитки под дерево, настольной раковиной, столешницей из искусственного кварца, коричневым полом, серой столешницей, подвесной тумбой и обоями на стенах для на участке и в саду

A little jewel box powder room off the kitchen. A vintage vanity found at Brimfield, copper sink, oil rubbed bronze fixtures, lighting and mirror, and Sanderson wallpaper complete the old/new look!
Karissa Vantassel Photography

This bathroom features floating cabinets, thick granite countertop, Lori Weitzner wallpaper, art glass, blue pearl granite, Stockett tile, blue granite countertop, and a silver leaf mirror.
Homes located in Scottsdale, Arizona. Designed by Design Directives, LLC. who also serves Phoenix, Paradise Valley, Cave Creek, Carefree, and Sedona.
For more about Design Directives, click here: https://susanherskerasid.com/
To learn more about this project, click here: https://susanherskerasid.com/scottsdale-modern-remodel/
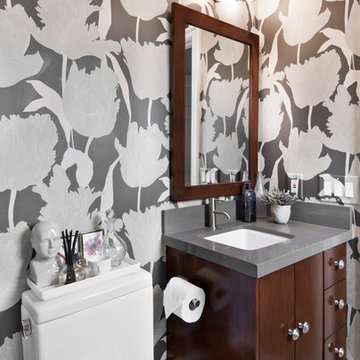
На фото: туалет в стиле неоклассика (современная классика) с врезной раковиной, плоскими фасадами, темными деревянными фасадами, разноцветными стенами и серой столешницей с

This historic 1840’s Gothic Revival home perched on the harbor, presented an array of challenges: they included a narrow-restricted lot cozy to the neighboring properties, a sensitive coastal location, and a structure desperately in need of major renovations.
The renovation concept respected the historic notion of individual rooms and connecting hallways, yet wanted to take better advantage of water views. The solution was an expansion of windows on the water siding of the house, and a small addition that incorporates an open kitchen/family room concept, the street face of the home was historically preserved.
The interior of the home has been completely refreshed, bringing in a combined reflection of art and family history with modern fanciful choices.
Adds testament to the successful renovation, the master bathroom has been described as “full of rainbows” in the morning.
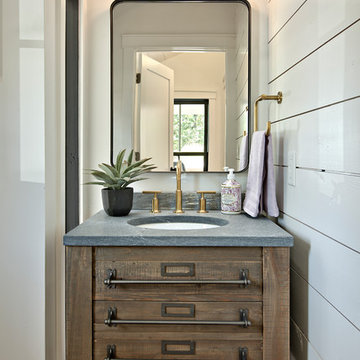
На фото: маленький туалет в стиле кантри с фасадами островного типа, темными деревянными фасадами, белыми стенами, врезной раковиной и серой столешницей для на участке и в саду с

The owners of this beautiful Johnson County home wanted to refresh their lower level powder room as well as create a new space for storing outdoor clothes and shoes.
Arlene Ladegaard and the Design Connection, Inc. team assisted with the transformation in this space with two distinct purposes as part of a much larger project on the first floor remodel in their home.
The knockout floral wallpaper in the powder room is the big wow! The homeowners also requested a large floor to ceiling cabinet for the storage area. To enhance the allure of this small space, the design team installed a Java-finish custom vanity with quartz countertops and high-end plumbing fixtures and sconces. Design Connection, Inc. provided; custom-cabinets, wallpaper, plumbing fixtures, a handmade custom mirror from a local company, lighting fixtures, installation of all materials and project management.
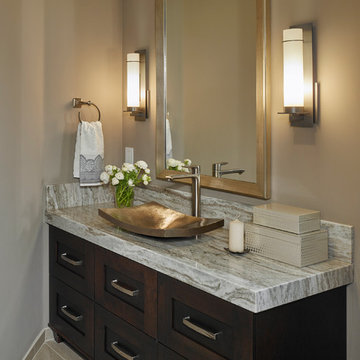
Ken Gutmaker
Свежая идея для дизайна: маленький туалет в классическом стиле с фасадами в стиле шейкер, темными деревянными фасадами, серыми стенами, полом из керамогранита, настольной раковиной, столешницей из гранита и серой столешницей для на участке и в саду - отличное фото интерьера
Свежая идея для дизайна: маленький туалет в классическом стиле с фасадами в стиле шейкер, темными деревянными фасадами, серыми стенами, полом из керамогранита, настольной раковиной, столешницей из гранита и серой столешницей для на участке и в саду - отличное фото интерьера

Moody and dramatic powder room.
Идея дизайна: маленький туалет в стиле лофт с плоскими фасадами, темными деревянными фасадами, унитазом-моноблоком, черными стенами, полом из керамогранита, настольной раковиной, столешницей из искусственного кварца, серым полом, серой столешницей, подвесной тумбой и обоями на стенах для на участке и в саду
Идея дизайна: маленький туалет в стиле лофт с плоскими фасадами, темными деревянными фасадами, унитазом-моноблоком, черными стенами, полом из керамогранита, настольной раковиной, столешницей из искусственного кварца, серым полом, серой столешницей, подвесной тумбой и обоями на стенах для на участке и в саду
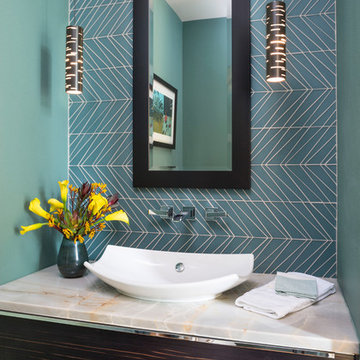
Стильный дизайн: туалет в современном стиле с плоскими фасадами, темными деревянными фасадами, писсуаром, синей плиткой, стеклянной плиткой, синими стенами, паркетным полом среднего тона, настольной раковиной, коричневым полом и серой столешницей - последний тренд
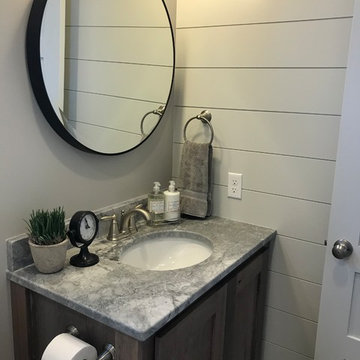
Стильный дизайн: маленький туалет в стиле неоклассика (современная классика) с фасадами в стиле шейкер, темными деревянными фасадами, серыми стенами, врезной раковиной, мраморной столешницей и серой столешницей для на участке и в саду - последний тренд
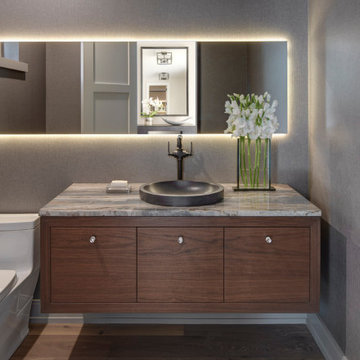
Стильный дизайн: туалет в стиле ретро с плоскими фасадами, темными деревянными фасадами, унитазом-моноблоком, серыми стенами, светлым паркетным полом, настольной раковиной, серой столешницей и обоями на стенах - последний тренд
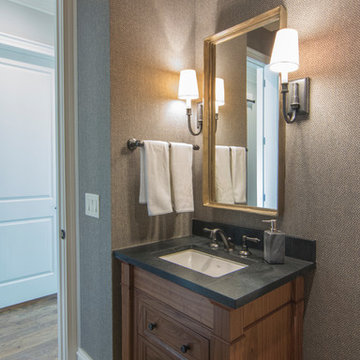
Свежая идея для дизайна: маленький туалет в стиле неоклассика (современная классика) с фасадами с утопленной филенкой, темными деревянными фасадами, серыми стенами, темным паркетным полом, врезной раковиной, коричневым полом и серой столешницей для на участке и в саду - отличное фото интерьера
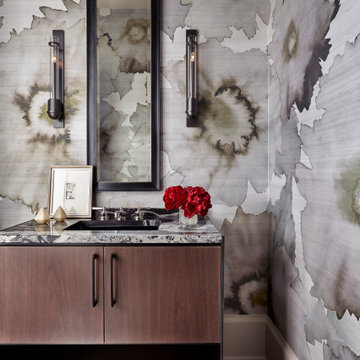
Пример оригинального дизайна: туалет среднего размера в современном стиле с фасадами островного типа, темными деревянными фасадами, мраморной плиткой, серыми стенами, врезной раковиной, мраморной столешницей, темным паркетным полом, коричневым полом, серой столешницей и разноцветной плиткой
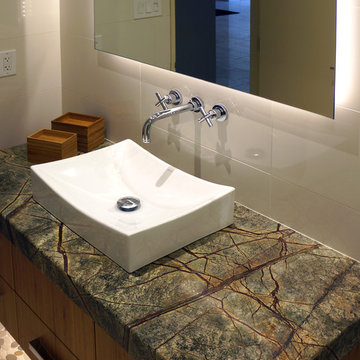
Cabinets: Bentwood, Ventura, Golden Bamboo, Natural
Hardware: Rich, Autore 160mm Pull, Polished Chrome
Countertop: Marble, Eased & Polished, Verde Rainforest
Wall Mount Faucet: California Faucet, "Tiburon" Wall Mount Faucet Trim 8 1/2" Proj, Polished Chrome
Sink: DecoLav, 20 1/4"w X 15"d X 5 1/8"h Above Counter Lavatory, White
Tile: Emser, "Times Square" 12"x24" Porcelain Tile, White
Mirror: 42"x30"
Photo by David Merkel
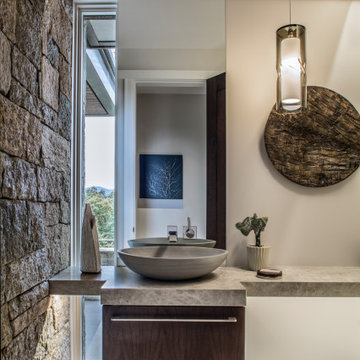
Свежая идея для дизайна: туалет в современном стиле с плоскими фасадами, темными деревянными фасадами, бежевыми стенами, настольной раковиной, серым полом и серой столешницей - отличное фото интерьера
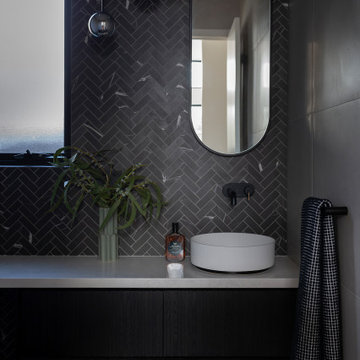
For this knock down rebuild in the Canberra suburb of O'Connor the interior design aesethic was modern and sophisticated. A monochrome palette of black and white herringbone tiles paired with soft grey tiles and black and gold tap wear have been used in this powder room.
Interiors and styling by Studio Black Interiors
Built by ACT Building
Photography by Hcreations
Туалет с темными деревянными фасадами и серой столешницей – фото дизайна интерьера
1