Огромный туалет с серой столешницей – фото дизайна интерьера
Сортировать:
Бюджет
Сортировать:Популярное за сегодня
1 - 16 из 16 фото
1 из 3
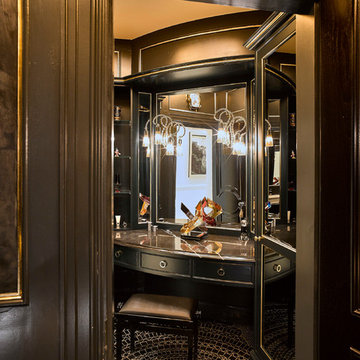
Powder Room
Идея дизайна: огромный туалет в стиле модернизм с стеклянными фасадами, черными фасадами, полом из мозаичной плитки, мраморной столешницей, разноцветным полом и серой столешницей
Идея дизайна: огромный туалет в стиле модернизм с стеклянными фасадами, черными фасадами, полом из мозаичной плитки, мраморной столешницей, разноцветным полом и серой столешницей
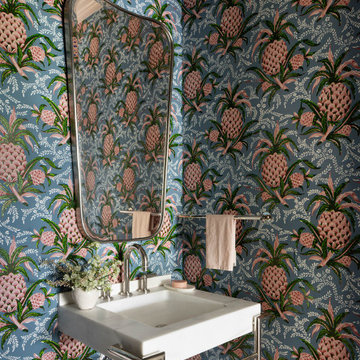
We juxtaposed bold colors and contemporary furnishings with the early twentieth-century interior architecture for this four-level Pacific Heights Edwardian. The home's showpiece is the living room, where the walls received a rich coat of blackened teal blue paint with a high gloss finish, while the high ceiling is painted off-white with violet undertones. Against this dramatic backdrop, we placed a streamlined sofa upholstered in an opulent navy velour and companioned it with a pair of modern lounge chairs covered in raspberry mohair. An artisanal wool and silk rug in indigo, wine, and smoke ties the space together.

Пример оригинального дизайна: огромный туалет в стиле кантри с красными фасадами, синими стенами, темным паркетным полом, врезной раковиной, серой столешницей, фасадами в стиле шейкер, столешницей из искусственного кварца, напольной тумбой и обоями на стенах

Full Lake Home Renovation
На фото: огромный туалет в стиле неоклассика (современная классика) с фасадами с утопленной филенкой, коричневыми фасадами, раздельным унитазом, серыми стенами, полом из мозаичной плитки, раковиной с пьедесталом, столешницей из искусственного кварца, белым полом, серой столешницей, встроенной тумбой, деревянным потолком и панелями на части стены
На фото: огромный туалет в стиле неоклассика (современная классика) с фасадами с утопленной филенкой, коричневыми фасадами, раздельным унитазом, серыми стенами, полом из мозаичной плитки, раковиной с пьедесталом, столешницей из искусственного кварца, белым полом, серой столешницей, встроенной тумбой, деревянным потолком и панелями на части стены
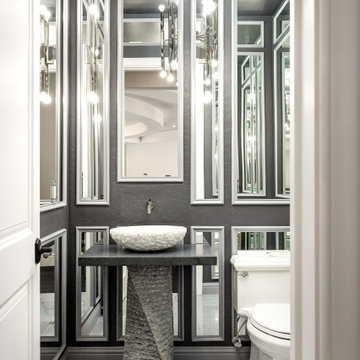
We love this bathroom's custom statement sink, lighting fixture, millwork, molding, and marble floor.
Источник вдохновения для домашнего уюта: огромный туалет в стиле модернизм с серыми фасадами, унитазом-моноблоком, серой плиткой, цементной плиткой, серыми стенами, мраморным полом, консольной раковиной, мраморной столешницей, серым полом, серой столешницей, подвесной тумбой, кессонным потолком и панелями на части стены
Источник вдохновения для домашнего уюта: огромный туалет в стиле модернизм с серыми фасадами, унитазом-моноблоком, серой плиткой, цементной плиткой, серыми стенами, мраморным полом, консольной раковиной, мраморной столешницей, серым полом, серой столешницей, подвесной тумбой, кессонным потолком и панелями на части стены

Joshua Caldwell
На фото: огромный туалет в стиле рустика с открытыми фасадами, фасадами цвета дерева среднего тона, коричневой плиткой, серой плиткой, каменной плиткой, желтыми стенами, монолитной раковиной, серым полом и серой столешницей
На фото: огромный туалет в стиле рустика с открытыми фасадами, фасадами цвета дерева среднего тона, коричневой плиткой, серой плиткой, каменной плиткой, желтыми стенами, монолитной раковиной, серым полом и серой столешницей
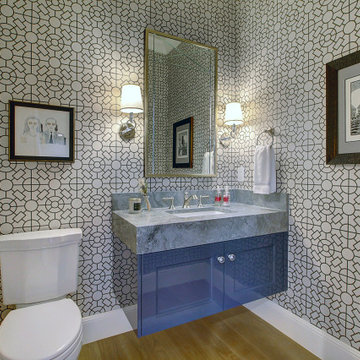
Пример оригинального дизайна: огромный туалет в стиле неоклассика (современная классика) с фасадами с выступающей филенкой, синими фасадами, унитазом-моноблоком, серыми стенами, светлым паркетным полом, врезной раковиной, мраморной столешницей, коричневым полом, серой столешницей, подвесной тумбой и обоями на стенах
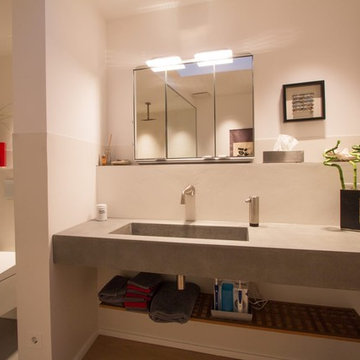
Kaum sichtbar
Das Licht steht im Vordergrund
Die Beleuchtung der Räume tritt in den Vordergrund, während die Leuchten nahezu unsichtbar scheinen. Als schmale Einbaukörper fallen sie in der Decke kaum auf. Einzig das warme Licht erstrahlt die Räume und wird von Bewohnern wahrgenommen. Ergänzt werden die Einbaustrahler von dekorativen Leuchten, welche sich ebenfalls der Schlichtheit des Lichtkonzeptes anpassen.
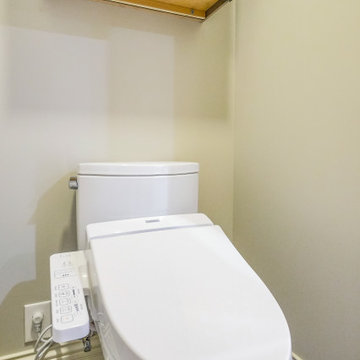
When I originally met with the client in their home they told me that they wanted this to be an absolutely beautiful bathroom. As we designed the space I knew we needed a starting point to build from and I showed them Cambria Galloway Quartz Counter-top. I knew from talking to them that this could work really well for the space. They fell in love with it. We carried the sample with us through the entire design process. The whole bathroom color pallet came from the counter. We added the Galloway in the shower and in the steam room to keep the same feel and color palette. The homeowner was blown away and totally is in love with the entire bathroom.
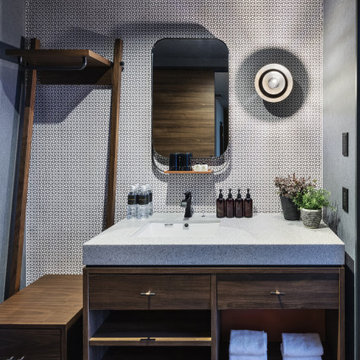
Service : Hotel
Location : 東京都港区
Area : 62 rooms
Completion : NOV / 2019
Designer : T.Fujimoto / K.Koki / N.Sueki
Photos : Kenji MASUNAGA / Kenta Hasegawa
Link : https://www.the-lively.com/azabu

For this classic San Francisco William Wurster house, we complemented the iconic modernist architecture, urban landscape, and Bay views with contemporary silhouettes and a neutral color palette. We subtly incorporated the wife's love of all things equine and the husband's passion for sports into the interiors. The family enjoys entertaining, and the multi-level home features a gourmet kitchen, wine room, and ample areas for dining and relaxing. An elevator conveniently climbs to the top floor where a serene master suite awaits.
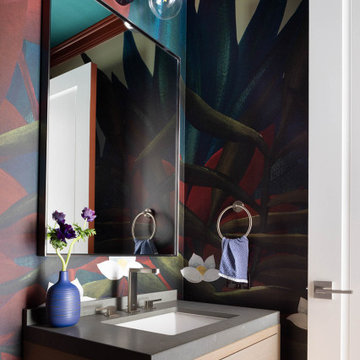
We juxtaposed bold colors and contemporary furnishings with the early twentieth-century interior architecture for this four-level Pacific Heights Edwardian. The home's showpiece is the living room, where the walls received a rich coat of blackened teal blue paint with a high gloss finish, while the high ceiling is painted off-white with violet undertones. Against this dramatic backdrop, we placed a streamlined sofa upholstered in an opulent navy velour and companioned it with a pair of modern lounge chairs covered in raspberry mohair. An artisanal wool and silk rug in indigo, wine, and smoke ties the space together.
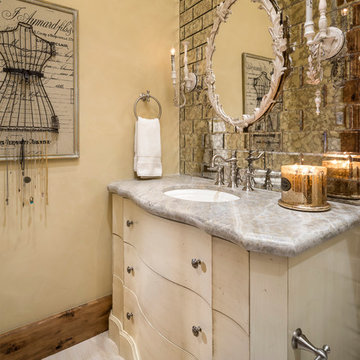
Joshua Caldwell
Свежая идея для дизайна: огромный туалет в стиле шебби-шик с плоскими фасадами, бежевыми фасадами, серой плиткой, зеркальной плиткой, бежевыми стенами, врезной раковиной, бежевым полом и серой столешницей - отличное фото интерьера
Свежая идея для дизайна: огромный туалет в стиле шебби-шик с плоскими фасадами, бежевыми фасадами, серой плиткой, зеркальной плиткой, бежевыми стенами, врезной раковиной, бежевым полом и серой столешницей - отличное фото интерьера
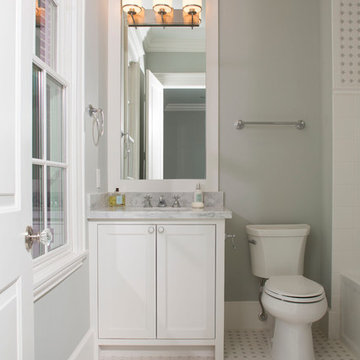
Felix Sanchez (www.felixsanchez.com)
На фото: огромный туалет в стиле неоклассика (современная классика) с фасадами в стиле шейкер, белыми фасадами, серыми стенами, полом из керамической плитки, мраморной столешницей, разноцветным полом, серой столешницей и встроенной тумбой
На фото: огромный туалет в стиле неоклассика (современная классика) с фасадами в стиле шейкер, белыми фасадами, серыми стенами, полом из керамической плитки, мраморной столешницей, разноцветным полом, серой столешницей и встроенной тумбой

Пример оригинального дизайна: огромный туалет в стиле неоклассика (современная классика) с фасадами с выступающей филенкой, белыми фасадами, унитазом-моноблоком, белой плиткой, плиткой кабанчик, серыми стенами, полом из керамической плитки, врезной раковиной, мраморной столешницей, серым полом, серой столешницей, подвесной тумбой и панелями на стенах
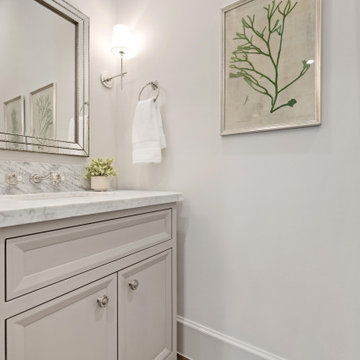
На фото: огромный туалет в классическом стиле с фасадами с утопленной филенкой, белыми фасадами, паркетным полом среднего тона, врезной раковиной, мраморной столешницей, коричневым полом, серой столешницей и встроенной тумбой
Огромный туалет с серой столешницей – фото дизайна интерьера
1