Туалет с фасадами в стиле шейкер – фото дизайна интерьера
Сортировать:
Бюджет
Сортировать:Популярное за сегодня
41 - 60 из 3 464 фото
1 из 2

Modern farmhouse powder room boasts shiplap accent wall, painted grey cabinet and rustic wood floors.
Стильный дизайн: туалет среднего размера в стиле неоклассика (современная классика) с фасадами в стиле шейкер, серыми фасадами, раздельным унитазом, серыми стенами, паркетным полом среднего тона, врезной раковиной, столешницей из гранита, коричневым полом, коричневой столешницей, напольной тумбой и стенами из вагонки - последний тренд
Стильный дизайн: туалет среднего размера в стиле неоклассика (современная классика) с фасадами в стиле шейкер, серыми фасадами, раздельным унитазом, серыми стенами, паркетным полом среднего тона, врезной раковиной, столешницей из гранита, коричневым полом, коричневой столешницей, напольной тумбой и стенами из вагонки - последний тренд
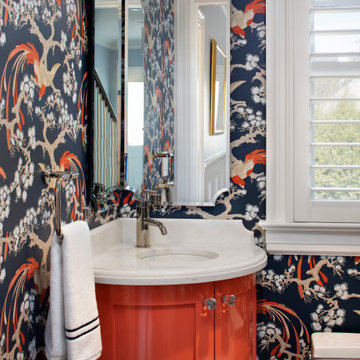
Small powder room under stairs adjacent to kitchen and family room with a custom curved orange vanity cabinet and Chinoiserie wallpaper.
Свежая идея для дизайна: маленький туалет в стиле неоклассика (современная классика) с фасадами в стиле шейкер, врезной раковиной, столешницей из искусственного кварца, красными фасадами, разноцветными стенами, белой столешницей, встроенной тумбой и обоями на стенах для на участке и в саду - отличное фото интерьера
Свежая идея для дизайна: маленький туалет в стиле неоклассика (современная классика) с фасадами в стиле шейкер, врезной раковиной, столешницей из искусственного кварца, красными фасадами, разноцветными стенами, белой столешницей, встроенной тумбой и обоями на стенах для на участке и в саду - отличное фото интерьера
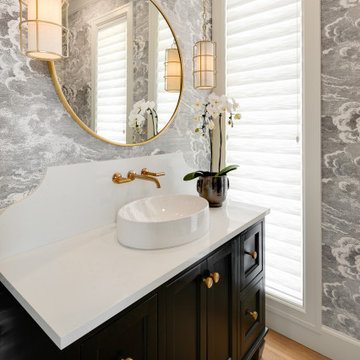
Стильный дизайн: туалет в стиле неоклассика (современная классика) с фасадами в стиле шейкер, черными фасадами, серыми стенами, паркетным полом среднего тона, настольной раковиной, коричневым полом и белой столешницей - последний тренд

Farmhouse style powder room with white shiplap walls and concrete trough sink
Photo by Stacy Zarin Goldberg Photography
Свежая идея для дизайна: маленький туалет в стиле кантри с фасадами в стиле шейкер, фасадами цвета дерева среднего тона, белыми стенами, столешницей из бетона, серой столешницей и консольной раковиной для на участке и в саду - отличное фото интерьера
Свежая идея для дизайна: маленький туалет в стиле кантри с фасадами в стиле шейкер, фасадами цвета дерева среднего тона, белыми стенами, столешницей из бетона, серой столешницей и консольной раковиной для на участке и в саду - отличное фото интерьера

powder room
photo by Sara Terranova
Пример оригинального дизайна: маленький туалет в классическом стиле с фасадами в стиле шейкер, синими фасадами, раздельным унитазом, разноцветными стенами, мраморным полом, врезной раковиной, столешницей из искусственного кварца, серым полом и белой столешницей для на участке и в саду
Пример оригинального дизайна: маленький туалет в классическом стиле с фасадами в стиле шейкер, синими фасадами, раздельным унитазом, разноцветными стенами, мраморным полом, врезной раковиной, столешницей из искусственного кварца, серым полом и белой столешницей для на участке и в саду
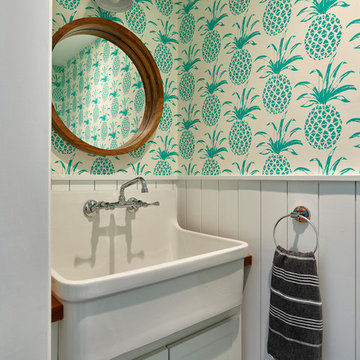
Photo copyright Jeffrey Totaro, 2018
На фото: маленький туалет в стиле кантри с фасадами в стиле шейкер, белыми фасадами, столешницей из дерева, белыми стенами и раковиной с несколькими смесителями для на участке и в саду с
На фото: маленький туалет в стиле кантри с фасадами в стиле шейкер, белыми фасадами, столешницей из дерева, белыми стенами и раковиной с несколькими смесителями для на участке и в саду с

Photo by Ted Knude
Источник вдохновения для домашнего уюта: туалет среднего размера в стиле неоклассика (современная классика) с фасадами в стиле шейкер, серыми фасадами, керамической плиткой, белыми стенами, полом из керамической плитки, настольной раковиной, столешницей из искусственного кварца, черной плиткой, серой плиткой, серым полом и белой столешницей
Источник вдохновения для домашнего уюта: туалет среднего размера в стиле неоклассика (современная классика) с фасадами в стиле шейкер, серыми фасадами, керамической плиткой, белыми стенами, полом из керамической плитки, настольной раковиной, столешницей из искусственного кварца, черной плиткой, серой плиткой, серым полом и белой столешницей
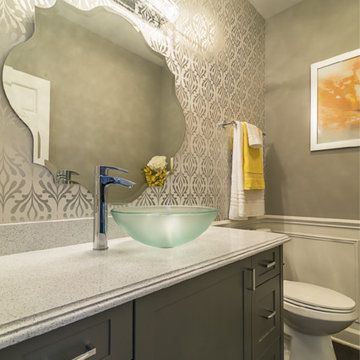
Пример оригинального дизайна: туалет среднего размера в стиле неоклассика (современная классика) с фасадами в стиле шейкер, серыми фасадами, раздельным унитазом, серыми стенами, темным паркетным полом, настольной раковиной и столешницей из искусственного кварца
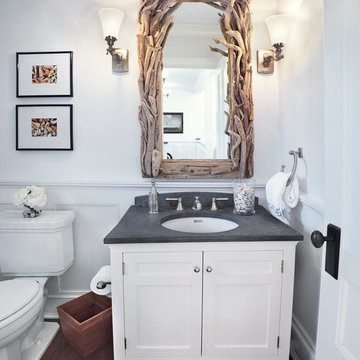
Alexander D. Latham III
На фото: туалет в морском стиле с врезной раковиной, фасадами в стиле шейкер и белыми фасадами
На фото: туалет в морском стиле с врезной раковиной, фасадами в стиле шейкер и белыми фасадами

These South Shore of Boston Homeowners approached the Team at Renovisions to power-up their powder room. Their half bath, located on the first floor, is used by several guests particularly over the holidays. When considering the heavy traffic and the daily use from two toddlers in the household, it was smart to go with a stylish, yet practical design.
Wainscot made a nice change to this room, adding an architectural interest and an overall classic feel to this cape-style traditional home. Installing custom wainscoting may be a challenge for most DIY’s, however in this case the homeowners knew they needed a professional and felt they were in great hands with Renovisions. Details certainly made a difference in this project; adding crown molding, careful attention to baseboards and trims had a big hand in creating a finished look.
The painted wood vanity in color, sage reflects the trend toward using furniture-like pieces for cabinets. The smart configuration of drawers and door, allows for plenty of storage, a true luxury for a powder room. The quartz countertop was a stunning choice with veining of sage, black and white creating a Wow response when you enter the room.
The dark stained wood trims and wainscoting were painted a bright white finish and allowed the selected green/beige hue to pop. Decorative black framed family pictures produced a dramatic statement and were appealing to all guests.
The attractive glass mirror is outfitted with sconce light fixtures on either side, ensuring minimal shadows.
The homeowners are thrilled with their new look and proud to boast what was once a simple bathroom into a showcase of their personal style and taste.
"We are very happy with our new bathroom. We received many compliments on it from guests that have come to visit recently. Thanks for all of your hard work on this project!"
- Doug & Lisa M. (Hanover)

smoked glass cone pendant
Идея дизайна: туалет в стиле модернизм с фасадами в стиле шейкер, коричневыми фасадами, разноцветной плиткой, каменной плиткой, разноцветными стенами, паркетным полом среднего тона, настольной раковиной, столешницей из искусственного кварца, коричневым полом, белой столешницей и встроенной тумбой
Идея дизайна: туалет в стиле модернизм с фасадами в стиле шейкер, коричневыми фасадами, разноцветной плиткой, каменной плиткой, разноцветными стенами, паркетным полом среднего тона, настольной раковиной, столешницей из искусственного кварца, коричневым полом, белой столешницей и встроенной тумбой
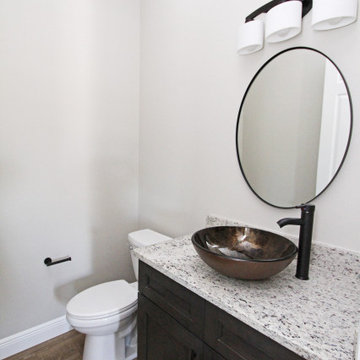
Идея дизайна: туалет в стиле модернизм с фасадами в стиле шейкер, коричневыми фасадами, серыми стенами, полом из винила, настольной раковиной, столешницей из искусственного кварца, разноцветной столешницей и встроенной тумбой

This jewel of a powder room started with our homeowner's obsession with William Morris "Strawberry Thief" wallpaper. After assessing the Feng Shui, we discovered that this bathroom was in her Wealth area. So, we really went to town! Glam, luxury, and extravagance were the watchwords. We added her grandmother's antique mirror, brass fixtures, a brick floor, and voila! A small but mighty powder room.

Источник вдохновения для домашнего уюта: маленький туалет в стиле модернизм с фасадами в стиле шейкер, белыми фасадами, раздельным унитазом, белыми стенами, полом из ламината, врезной раковиной, столешницей из кварцита, серым полом, белой столешницей и встроенной тумбой для на участке и в саду

This guest bathroom got an entirely updated look with the updated color palette, custom board and batten installation and all new decor - including a new vanity mirror, towel ring, wall hooks, art, and accent decor.

Dark downstairs toilet with tongue and groove panelling and william morris wall paper.
На фото: туалет в классическом стиле с фасадами в стиле шейкер, синими фасадами, унитазом-моноблоком, синими стенами, полом из линолеума, коричневым полом, напольной тумбой и панелями на части стены
На фото: туалет в классическом стиле с фасадами в стиле шейкер, синими фасадами, унитазом-моноблоком, синими стенами, полом из линолеума, коричневым полом, напольной тумбой и панелями на части стены

Photo credit Stylish Productions
На фото: туалет среднего размера в стиле кантри с фасадами в стиле шейкер, серыми фасадами, белыми стенами, полом из керамогранита, врезной раковиной, столешницей из искусственного кварца, серым полом, белой столешницей и стенами из вагонки
На фото: туалет среднего размера в стиле кантри с фасадами в стиле шейкер, серыми фасадами, белыми стенами, полом из керамогранита, врезной раковиной, столешницей из искусственного кварца, серым полом, белой столешницей и стенами из вагонки
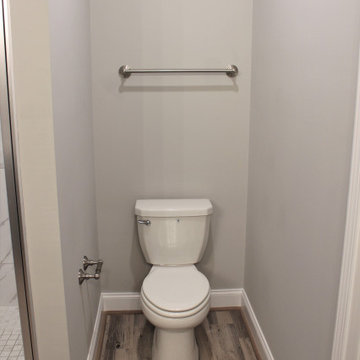
Источник вдохновения для домашнего уюта: туалет среднего размера с фасадами в стиле шейкер, серыми фасадами, серыми стенами, полом из винила, столешницей из ламината, серым полом, белой столешницей и встроенной тумбой

Свежая идея для дизайна: туалет среднего размера в классическом стиле с фасадами в стиле шейкер, темными деревянными фасадами, белыми стенами, полом из сланца, столешницей из кварцита, черным полом, белой столешницей, напольной тумбой и стенами из вагонки - отличное фото интерьера

This bright powder room is right off the mudroom. It has a light oak furniture grade console topped with white Carrera marble. The animal print wallpaper is a fun and sophisticated touch.
Sleek and contemporary, this beautiful home is located in Villanova, PA. Blue, white and gold are the palette of this transitional design. With custom touches and an emphasis on flow and an open floor plan, the renovation included the kitchen, family room, butler’s pantry, mudroom, two powder rooms and floors.
Rudloff Custom Builders has won Best of Houzz for Customer Service in 2014, 2015 2016, 2017 and 2019. We also were voted Best of Design in 2016, 2017, 2018, 2019 which only 2% of professionals receive. Rudloff Custom Builders has been featured on Houzz in their Kitchen of the Week, What to Know About Using Reclaimed Wood in the Kitchen as well as included in their Bathroom WorkBook article. We are a full service, certified remodeling company that covers all of the Philadelphia suburban area. This business, like most others, developed from a friendship of young entrepreneurs who wanted to make a difference in their clients’ lives, one household at a time. This relationship between partners is much more than a friendship. Edward and Stephen Rudloff are brothers who have renovated and built custom homes together paying close attention to detail. They are carpenters by trade and understand concept and execution. Rudloff Custom Builders will provide services for you with the highest level of professionalism, quality, detail, punctuality and craftsmanship, every step of the way along our journey together.
Specializing in residential construction allows us to connect with our clients early in the design phase to ensure that every detail is captured as you imagined. One stop shopping is essentially what you will receive with Rudloff Custom Builders from design of your project to the construction of your dreams, executed by on-site project managers and skilled craftsmen. Our concept: envision our client’s ideas and make them a reality. Our mission: CREATING LIFETIME RELATIONSHIPS BUILT ON TRUST AND INTEGRITY.
Photo Credit: Linda McManus Images
Туалет с фасадами в стиле шейкер – фото дизайна интерьера
3