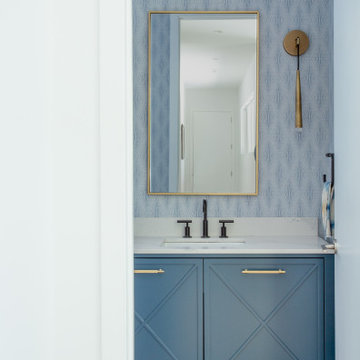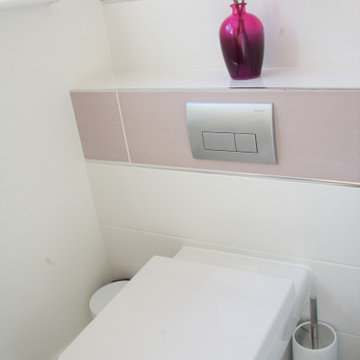Туалет: освещение с фасадами в стиле шейкер – фото дизайна интерьера
Сортировать:
Бюджет
Сортировать:Популярное за сегодня
1 - 6 из 6 фото
1 из 3

We added tongue & groove panelling, wallpaper, a bespoke mirror and painted vanity with marble worktop to the downstairs loo of the Isle of Wight project

Powder Room in dark green glazed tile
На фото: маленький туалет: освещение в классическом стиле с фасадами в стиле шейкер, зелеными фасадами, унитазом-моноблоком, зеленой плиткой, керамической плиткой, зелеными стенами, паркетным полом среднего тона, врезной раковиной, столешницей из искусственного камня, бежевым полом, белой столешницей, встроенной тумбой и кирпичными стенами для на участке и в саду с
На фото: маленький туалет: освещение в классическом стиле с фасадами в стиле шейкер, зелеными фасадами, унитазом-моноблоком, зеленой плиткой, керамической плиткой, зелеными стенами, паркетным полом среднего тона, врезной раковиной, столешницей из искусственного камня, бежевым полом, белой столешницей, встроенной тумбой и кирпичными стенами для на участке и в саду с

Powder bathroom cabinet
Идея дизайна: маленький туалет: освещение в классическом стиле с фасадами в стиле шейкер, черными фасадами, встроенной тумбой, обоями на стенах, разноцветными стенами, паркетным полом среднего тона, накладной раковиной, коричневым полом и белой столешницей для на участке и в саду
Идея дизайна: маленький туалет: освещение в классическом стиле с фасадами в стиле шейкер, черными фасадами, встроенной тумбой, обоями на стенах, разноцветными стенами, паркетным полом среднего тона, накладной раковиной, коричневым полом и белой столешницей для на участке и в саду

This 1990s brick home had decent square footage and a massive front yard, but no way to enjoy it. Each room needed an update, so the entire house was renovated and remodeled, and an addition was put on over the existing garage to create a symmetrical front. The old brown brick was painted a distressed white.
The 500sf 2nd floor addition includes 2 new bedrooms for their teen children, and the 12'x30' front porch lanai with standing seam metal roof is a nod to the homeowners' love for the Islands. Each room is beautifully appointed with large windows, wood floors, white walls, white bead board ceilings, glass doors and knobs, and interior wood details reminiscent of Hawaiian plantation architecture.
The kitchen was remodeled to increase width and flow, and a new laundry / mudroom was added in the back of the existing garage. The master bath was completely remodeled. Every room is filled with books, and shelves, many made by the homeowner.
Project photography by Kmiecik Imagery.

На фото: туалет среднего размера: освещение в стиле модернизм с фасадами в стиле шейкер, синими фасадами, унитазом-моноблоком, синими стенами, светлым паркетным полом, накладной раковиной, столешницей из кварцита, бежевой столешницей, напольной тумбой и обоями на стенах

New sanitaryware, tiling, fixtures, fittings and storage.
На фото: маленький туалет: освещение в классическом стиле с фасадами в стиле шейкер, белыми фасадами, разноцветной плиткой, белыми стенами, полом из керамической плитки, накладной раковиной, серым полом и встроенной тумбой для на участке и в саду с
На фото: маленький туалет: освещение в классическом стиле с фасадами в стиле шейкер, белыми фасадами, разноцветной плиткой, белыми стенами, полом из керамической плитки, накладной раковиной, серым полом и встроенной тумбой для на участке и в саду с
Туалет: освещение с фасадами в стиле шейкер – фото дизайна интерьера
1