Туалет с фасадами в стиле шейкер и керамической плиткой – фото дизайна интерьера
Сортировать:
Бюджет
Сортировать:Популярное за сегодня
1 - 20 из 291 фото
1 из 3

Источник вдохновения для домашнего уюта: маленький туалет в стиле неоклассика (современная классика) с фасадами в стиле шейкер, фасадами цвета дерева среднего тона, инсталляцией, белой плиткой, керамической плиткой, зелеными стенами, полом из керамической плитки, врезной раковиной, столешницей из искусственного кварца, черным полом, белой столешницей и напольной тумбой для на участке и в саду

Идея дизайна: маленький туалет в морском стиле с фасадами в стиле шейкер, белыми фасадами, раздельным унитазом, белой плиткой, керамической плиткой, черными стенами, паркетным полом среднего тона, врезной раковиной, столешницей из искусственного кварца, коричневым полом, белой столешницей, встроенной тумбой и обоями на стенах для на участке и в саду

Photo by Ted Knude
Источник вдохновения для домашнего уюта: туалет среднего размера в стиле неоклассика (современная классика) с фасадами в стиле шейкер, серыми фасадами, керамической плиткой, белыми стенами, полом из керамической плитки, настольной раковиной, столешницей из искусственного кварца, черной плиткой, серой плиткой, серым полом и белой столешницей
Источник вдохновения для домашнего уюта: туалет среднего размера в стиле неоклассика (современная классика) с фасадами в стиле шейкер, серыми фасадами, керамической плиткой, белыми стенами, полом из керамической плитки, настольной раковиной, столешницей из искусственного кварца, черной плиткой, серой плиткой, серым полом и белой столешницей

Идея дизайна: маленький туалет в стиле рустика с фасадами в стиле шейкер, светлыми деревянными фасадами, белой плиткой, керамической плиткой, бежевыми стенами, полом из керамогранита, монолитной раковиной, столешницей из бетона, черным полом, серой столешницей и встроенной тумбой для на участке и в саду

Powder Room in dark green glazed tile
На фото: маленький туалет: освещение в классическом стиле с фасадами в стиле шейкер, зелеными фасадами, унитазом-моноблоком, зеленой плиткой, керамической плиткой, зелеными стенами, паркетным полом среднего тона, врезной раковиной, столешницей из искусственного камня, бежевым полом, белой столешницей, встроенной тумбой и кирпичными стенами для на участке и в саду с
На фото: маленький туалет: освещение в классическом стиле с фасадами в стиле шейкер, зелеными фасадами, унитазом-моноблоком, зеленой плиткой, керамической плиткой, зелеными стенами, паркетным полом среднего тона, врезной раковиной, столешницей из искусственного камня, бежевым полом, белой столешницей, встроенной тумбой и кирпичными стенами для на участке и в саду с
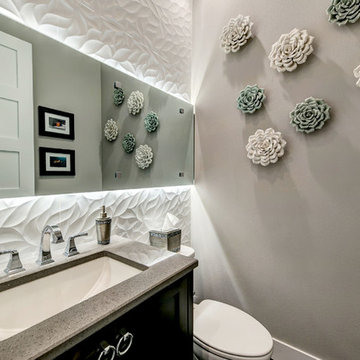
This transitional powder bath features a full-wall backsplash and LED lighting behind the mirror.
Пример оригинального дизайна: маленький туалет в стиле неоклассика (современная классика) с фасадами в стиле шейкер, темными деревянными фасадами, раздельным унитазом, белой плиткой, керамической плиткой, серыми стенами, врезной раковиной и столешницей из искусственного кварца для на участке и в саду
Пример оригинального дизайна: маленький туалет в стиле неоклассика (современная классика) с фасадами в стиле шейкер, темными деревянными фасадами, раздельным унитазом, белой плиткой, керамической плиткой, серыми стенами, врезной раковиной и столешницей из искусственного кварца для на участке и в саду
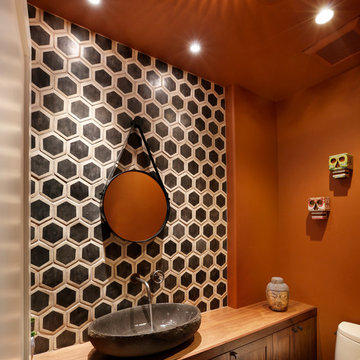
Bernard Andre
Идея дизайна: маленький туалет в стиле фьюжн с настольной раковиной, фасадами в стиле шейкер, столешницей из дерева, керамической плиткой, оранжевыми стенами, черно-белой плиткой, темными деревянными фасадами, унитазом-моноблоком и коричневой столешницей для на участке и в саду
Идея дизайна: маленький туалет в стиле фьюжн с настольной раковиной, фасадами в стиле шейкер, столешницей из дерева, керамической плиткой, оранжевыми стенами, черно-белой плиткой, темными деревянными фасадами, унитазом-моноблоком и коричневой столешницей для на участке и в саду

This Ensuite bathroom highlights a luxurious mix of industrial design mixed with traditional country features.
The true eyecatcher in this space is the Bronze Cast Iron Freestanding Bath. Our client had a true adventurous spirit when it comes to design.
We ensured all the 21st century modern conveniences are included within the retro style bathroom.
A large walk in shower with both a rose over head rain shower and hand set for the everyday convenience.
His and Her separate basin units with ample amount of storage and large counter areas.
Finally to tie all design together we used a statement star tile on the floor to compliment the black wood panelling surround the bathroom.
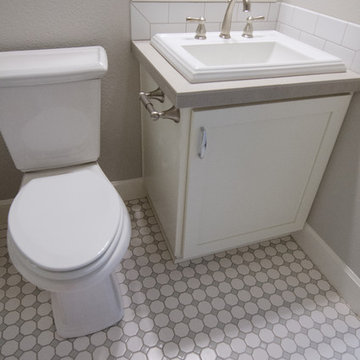
Photos taken by Danyel Rogers
На фото: маленький туалет в стиле неоклассика (современная классика) с накладной раковиной, фасадами в стиле шейкер, белыми фасадами, столешницей из плитки, белой плиткой, керамической плиткой, серыми стенами, полом из керамической плитки и раздельным унитазом для на участке и в саду
На фото: маленький туалет в стиле неоклассика (современная классика) с накладной раковиной, фасадами в стиле шейкер, белыми фасадами, столешницей из плитки, белой плиткой, керамической плиткой, серыми стенами, полом из керамической плитки и раздельным унитазом для на участке и в саду

A new powder room with a charming color palette and mosaic floor tile.
Photography (c) Jeffrey Totaro.
Стильный дизайн: туалет среднего размера в стиле неоклассика (современная классика) с белыми фасадами, унитазом-моноблоком, белой плиткой, керамической плиткой, зелеными стенами, полом из мозаичной плитки, врезной раковиной, столешницей из искусственного камня, белой столешницей, фасадами в стиле шейкер и разноцветным полом - последний тренд
Стильный дизайн: туалет среднего размера в стиле неоклассика (современная классика) с белыми фасадами, унитазом-моноблоком, белой плиткой, керамической плиткой, зелеными стенами, полом из мозаичной плитки, врезной раковиной, столешницей из искусственного камня, белой столешницей, фасадами в стиле шейкер и разноцветным полом - последний тренд
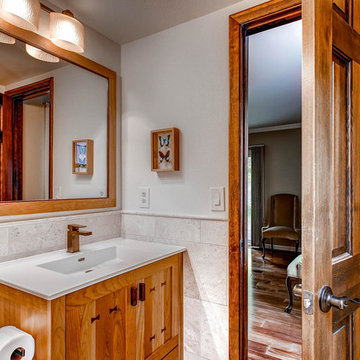
This vanity has an extra bit of custom detailing with the dark wood "bow tie" inserts. Our in-house cabinet line, Vern & Burl, loves to incorporate unique inserts.
TJ, Virtuance
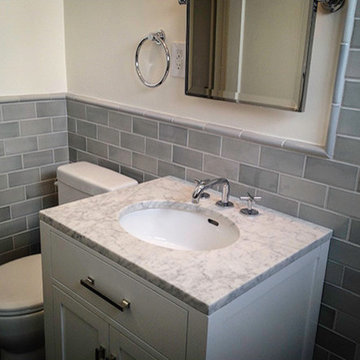
Свежая идея для дизайна: туалет среднего размера в классическом стиле с фасадами в стиле шейкер, белыми фасадами, раздельным унитазом, серой плиткой, керамической плиткой, белыми стенами, врезной раковиной и мраморной столешницей - отличное фото интерьера
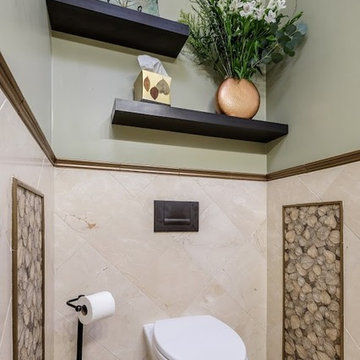
Свежая идея для дизайна: туалет среднего размера в современном стиле с коричневыми фасадами, инсталляцией, бежевой плиткой, керамической плиткой, бежевыми стенами, полом из известняка, настольной раковиной и фасадами в стиле шейкер - отличное фото интерьера

This Farmhouse style home was designed around the separate spaces and wraps or hugs around the courtyard, it’s inviting, comfortable and timeless. A welcoming entry and sliding doors suggest indoor/ outdoor living through all of the private and public main spaces including the Entry, Kitchen, living, and master bedroom. Another major design element for the interior of this home called the “galley” hallway, features high clerestory windows and creative entrances to two of the spaces. Custom Double Sliding Barn Doors to the office and an oversized entrance with sidelights and a transom window, frame the main entry and draws guests right through to the rear courtyard. The owner’s one-of-a-kind creative craft room and laundry room allow for open projects to rest without cramping a social event in the public spaces. Lastly, the HUGE but unassuming 2,200 sq ft garage provides two tiers and space for a full sized RV, off road vehicles and two daily drivers. This home is an amazing example of balance between on-site toy storage, several entertaining space options and private/quiet time and spaces alike.
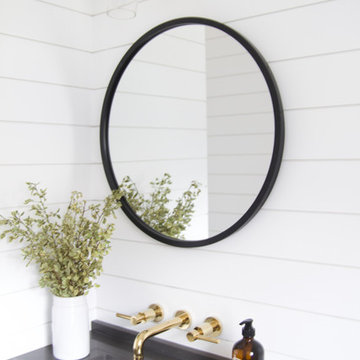
A lux, contemporary Bellevue home remodel design with black, round mirror against white shiplap walls in powder bath. Interior Design & Photography: design by Christina Perry
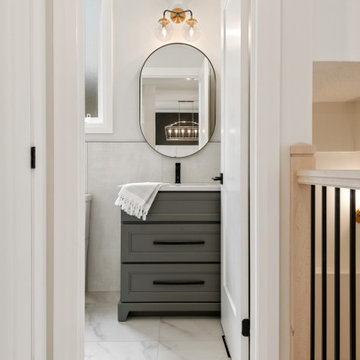
Discover how Essence Designs transformed a small powder room into a stunning and impactful space. Explore the power of intricate details, from the moss grey vanity to black hardware, mixed-finish vanity light, and captivating tile choices. Step into this compact yet remarkable design and be inspired. Contact Essence Designs to bring your interior design project to life.
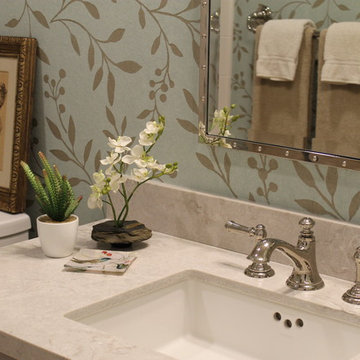
Patti Ogden
Источник вдохновения для домашнего уюта: маленький туалет в стиле неоклассика (современная классика) с фасадами в стиле шейкер, серыми фасадами, раздельным унитазом, белой плиткой, керамической плиткой, разноцветными стенами, паркетным полом среднего тона, врезной раковиной, столешницей из искусственного кварца, коричневым полом, белой столешницей, встроенной тумбой и обоями на стенах для на участке и в саду
Источник вдохновения для домашнего уюта: маленький туалет в стиле неоклассика (современная классика) с фасадами в стиле шейкер, серыми фасадами, раздельным унитазом, белой плиткой, керамической плиткой, разноцветными стенами, паркетным полом среднего тона, врезной раковиной, столешницей из искусственного кварца, коричневым полом, белой столешницей, встроенной тумбой и обоями на стенах для на участке и в саду
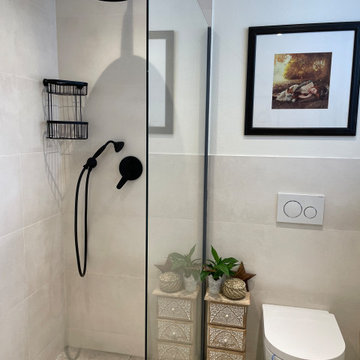
Das Gäste WC ist mit einer Dusche ausgestattet, in der nicht nur Gäste duschen können, sondern auch Hund Emma nach dem Spaziergang schnell abgeduscht werden kann.

These clients were referred to us by another happy client! They wanted to refresh the main and second levels of their early 2000 home, as well as create a more open feel to their main floor and lose some of the dated highlights like green laminate countertops, oak cabinets, flooring, and railing. A 3-way fireplace dividing the family room and dining nook was removed, and a great room concept created. Existing oak floors were sanded and refinished, the kitchen was redone with new cabinet facing, countertops, and a massive new island with additional cabinetry. A new electric fireplace was installed on the outside family room wall with a wainscoting and brick surround. Additional custom wainscoting was installed in the front entry and stairwell to the upstairs. New flooring and paint throughout, new trim, doors, and railing were also added. All three bathrooms were gutted and re-done with beautiful cabinets, counters, and tile. A custom bench with lockers and cubby storage was also created for the main floor hallway / back entry. What a transformation! A completely new and modern home inside!

Идея дизайна: туалет в стиле кантри с фасадами в стиле шейкер, белыми фасадами, коричневой плиткой, керамической плиткой, бежевыми стенами, полом из керамической плитки, столешницей из искусственного кварца, черным полом, белой столешницей и встроенной тумбой
Туалет с фасадами в стиле шейкер и керамической плиткой – фото дизайна интерьера
1