Огромный туалет с фасадами в стиле шейкер – фото дизайна интерьера
Сортировать:
Бюджет
Сортировать:Популярное за сегодня
1 - 20 из 22 фото
1 из 3
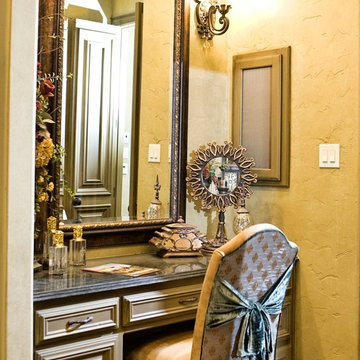
Источник вдохновения для домашнего уюта: огромный туалет в классическом стиле с фасадами в стиле шейкер, бежевыми фасадами, унитазом-моноблоком, бежевыми стенами, столешницей из гранита, бежевым полом и черной столешницей

Power Room with single mason vanity
На фото: огромный туалет в стиле модернизм с фасадами в стиле шейкер, раздельным унитазом, серыми стенами, белой столешницей, напольной тумбой, коричневым полом, врезной раковиной, коричневыми фасадами и полом из керамогранита
На фото: огромный туалет в стиле модернизм с фасадами в стиле шейкер, раздельным унитазом, серыми стенами, белой столешницей, напольной тумбой, коричневым полом, врезной раковиной, коричневыми фасадами и полом из керамогранита
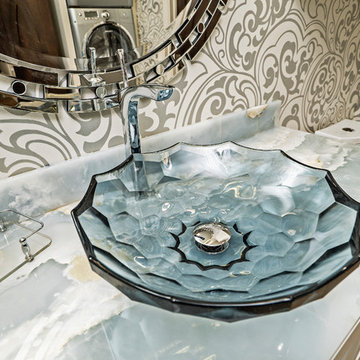
Пример оригинального дизайна: огромный туалет в средиземноморском стиле с фасадами в стиле шейкер, белыми фасадами, унитазом-моноблоком, разноцветными стенами, полом из керамогранита, настольной раковиной, столешницей из гранита, коричневым полом, синей столешницей и встроенной тумбой
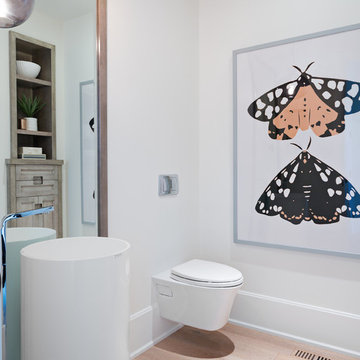
Photo: Phil Crozier
Пример оригинального дизайна: огромный туалет в стиле неоклассика (современная классика) с светлыми деревянными фасадами, инсталляцией, белыми стенами, светлым паркетным полом, раковиной с пьедесталом и фасадами в стиле шейкер
Пример оригинального дизайна: огромный туалет в стиле неоклассика (современная классика) с светлыми деревянными фасадами, инсталляцией, белыми стенами, светлым паркетным полом, раковиной с пьедесталом и фасадами в стиле шейкер

This Master Suite while being spacious, was poorly planned in the beginning. Master Bathroom and Walk-in Closet were small relative to the Bedroom size. Bathroom, being a maze of turns, offered a poor traffic flow. It only had basic fixtures and was never decorated to look like a living space. Geometry of the Bedroom (long and stretched) allowed to use some of its' space to build two Walk-in Closets while the original walk-in closet space was added to adjacent Bathroom. New Master Bathroom layout has changed dramatically (walls, door, and fixtures moved). The new space was carefully planned for two people using it at once with no sacrifice to the comfort. New shower is huge. It stretches wall-to-wall and has a full length bench with granite top. Frame-less glass enclosure partially sits on the tub platform (it is a drop-in tub). Tiles on the walls and on the floor are of the same collection. Elegant, time-less, neutral - something you would enjoy for years. This selection leaves no boundaries on the decor. Beautiful open shelf vanity cabinet was actually made by the Home Owners! They both were actively involved into the process of creating their new oasis. New Master Suite has two separate Walk-in Closets. Linen closet which used to be a part of the Bathroom, is now accessible from the hallway. Master Bedroom, still big, looks stunning. It reflects taste and life style of the Home Owners and blends in with the overall style of the House. Some of the furniture in the Bedroom was also made by the Home Owners.

Пример оригинального дизайна: огромный туалет в стиле кантри с красными фасадами, синими стенами, темным паркетным полом, врезной раковиной, серой столешницей, фасадами в стиле шейкер, столешницей из искусственного кварца, напольной тумбой и обоями на стенах

Inspired by the majesty of the Northern Lights and this family's everlasting love for Disney, this home plays host to enlighteningly open vistas and playful activity. Like its namesake, the beloved Sleeping Beauty, this home embodies family, fantasy and adventure in their truest form. Visions are seldom what they seem, but this home did begin 'Once Upon a Dream'. Welcome, to The Aurora.
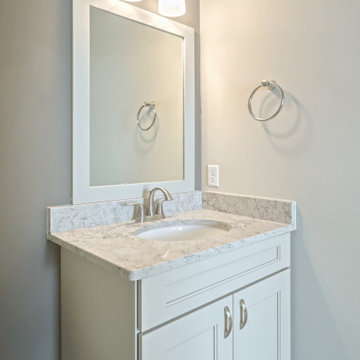
Пример оригинального дизайна: огромный туалет в стиле ретро с фасадами в стиле шейкер, бежевыми фасадами, столешницей из кварцита и встроенной тумбой
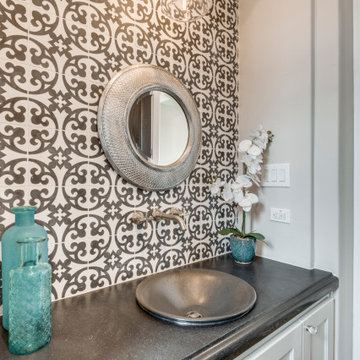
Свежая идея для дизайна: огромный туалет в стиле неоклассика (современная классика) с фасадами в стиле шейкер, черно-белой плиткой, цементной плиткой, полом из керамогранита, настольной раковиной, столешницей из гранита, черной столешницей и подвесной тумбой - отличное фото интерьера
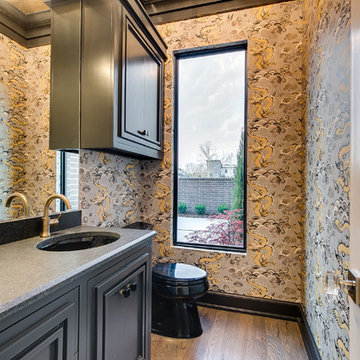
EUROPEAN MODERN MASTERPIECE! Exceptionally crafted by Sudderth Design. RARE private, OVERSIZED LOT steps from Exclusive OKC Golf and Country Club on PREMIER Wishire Blvd in Nichols Hills. Experience majestic courtyard upon entering the residence.
Aesthetic Purity at its finest! Over-sized island in Chef's kitchen. EXPANSIVE living areas that serve as magnets for social gatherings. HIGH STYLE EVERYTHING..From fixtures, to wall paint/paper, hardware, hardwoods, and stones. PRIVATE Master Retreat with sitting area, fireplace and sliding glass doors leading to spacious covered patio. Master bath is STUNNING! Floor to Ceiling marble with ENORMOUS closet. Moving glass wall system in living area leads to BACKYARD OASIS with 40 foot covered patio, outdoor kitchen, fireplace, outdoor bath, and premier pool w/sun pad and hot tub! Well thought out OPEN floor plan has EVERYTHING! 3 car garage with 6 car motor court. THE PLACE TO BE...PICTURESQUE, private retreat.
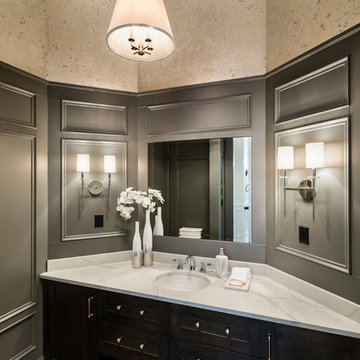
The “Rustic Classic” is a 17,000 square foot custom home built for a special client, a famous musician who wanted a home befitting a rockstar. This Langley, B.C. home has every detail you would want on a custom build.
For this home, every room was completed with the highest level of detail and craftsmanship; even though this residence was a huge undertaking, we didn’t take any shortcuts. From the marble counters to the tasteful use of stone walls, we selected each material carefully to create a luxurious, livable environment. The windows were sized and placed to allow for a bright interior, yet they also cultivate a sense of privacy and intimacy within the residence. Large doors and entryways, combined with high ceilings, create an abundance of space.
A home this size is meant to be shared, and has many features intended for visitors, such as an expansive games room with a full-scale bar, a home theatre, and a kitchen shaped to accommodate entertaining. In any of our homes, we can create both spaces intended for company and those intended to be just for the homeowners - we understand that each client has their own needs and priorities.
Our luxury builds combine tasteful elegance and attention to detail, and we are very proud of this remarkable home. Contact us if you would like to set up an appointment to build your next home! Whether you have an idea in mind or need inspiration, you’ll love the results.
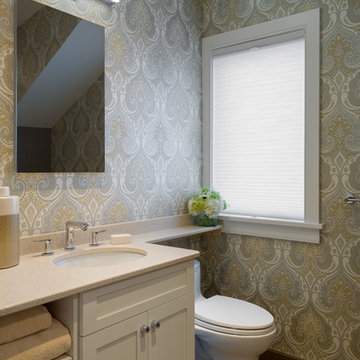
Paul S. Bartholomew
Пример оригинального дизайна: огромный туалет в стиле неоклассика (современная классика) с фасадами в стиле шейкер, бежевыми фасадами, раздельным унитазом, бежевой плиткой, керамогранитной плиткой, бежевыми стенами, полом из керамогранита, врезной раковиной и столешницей из искусственного кварца
Пример оригинального дизайна: огромный туалет в стиле неоклассика (современная классика) с фасадами в стиле шейкер, бежевыми фасадами, раздельным унитазом, бежевой плиткой, керамогранитной плиткой, бежевыми стенами, полом из керамогранита, врезной раковиной и столешницей из искусственного кварца
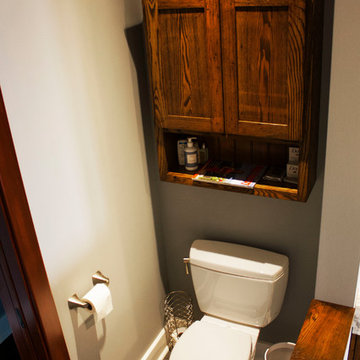
A view of the master bath toilet and dark hardwood medicine cabinet.
Rowan Parris, Rainsparrow Photography
Идея дизайна: огромный туалет в современном стиле с фасадами в стиле шейкер, темными деревянными фасадами, раздельным унитазом, разноцветной плиткой, керамогранитной плиткой, полом из керамогранита, врезной раковиной, столешницей из гранита, серыми стенами и серым полом
Идея дизайна: огромный туалет в современном стиле с фасадами в стиле шейкер, темными деревянными фасадами, раздельным унитазом, разноцветной плиткой, керамогранитной плиткой, полом из керамогранита, врезной раковиной, столешницей из гранита, серыми стенами и серым полом
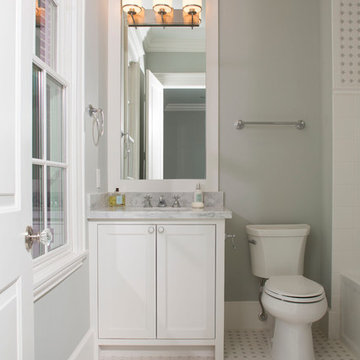
Felix Sanchez (www.felixsanchez.com)
На фото: огромный туалет в стиле неоклассика (современная классика) с фасадами в стиле шейкер, белыми фасадами, серыми стенами, полом из керамической плитки, мраморной столешницей, разноцветным полом, серой столешницей и встроенной тумбой
На фото: огромный туалет в стиле неоклассика (современная классика) с фасадами в стиле шейкер, белыми фасадами, серыми стенами, полом из керамической плитки, мраморной столешницей, разноцветным полом, серой столешницей и встроенной тумбой
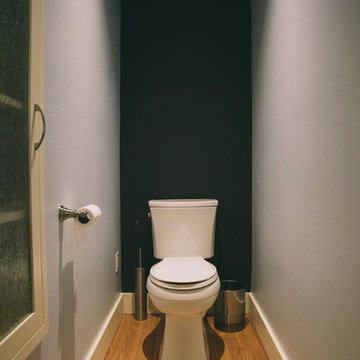
Photography: Schweitzer Creative
Стильный дизайн: огромный туалет в современном стиле с фасадами в стиле шейкер, темными деревянными фасадами, унитазом-моноблоком, синей плиткой, керамогранитной плиткой, синими стенами, паркетным полом среднего тона, настольной раковиной, столешницей из кварцита и серым полом - последний тренд
Стильный дизайн: огромный туалет в современном стиле с фасадами в стиле шейкер, темными деревянными фасадами, унитазом-моноблоком, синей плиткой, керамогранитной плиткой, синими стенами, паркетным полом среднего тона, настольной раковиной, столешницей из кварцита и серым полом - последний тренд
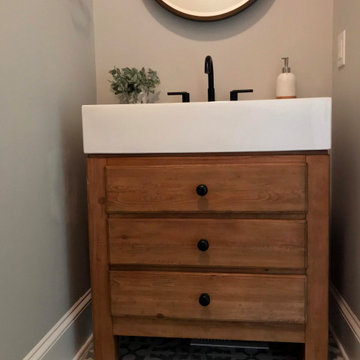
Power Room with single mason vanity
Идея дизайна: огромный туалет в стиле модернизм с фасадами в стиле шейкер, коричневым полом, раздельным унитазом, серыми стенами, врезной раковиной, белой столешницей, напольной тумбой, коричневыми фасадами и полом из керамогранита
Идея дизайна: огромный туалет в стиле модернизм с фасадами в стиле шейкер, коричневым полом, раздельным унитазом, серыми стенами, врезной раковиной, белой столешницей, напольной тумбой, коричневыми фасадами и полом из керамогранита
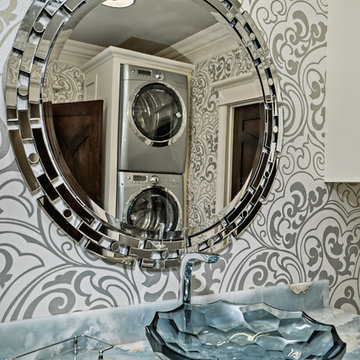
На фото: огромный туалет в средиземноморском стиле с фасадами в стиле шейкер, белыми фасадами, унитазом-моноблоком, разноцветными стенами, полом из керамогранита, настольной раковиной, столешницей из гранита, коричневым полом, синей столешницей и встроенной тумбой с
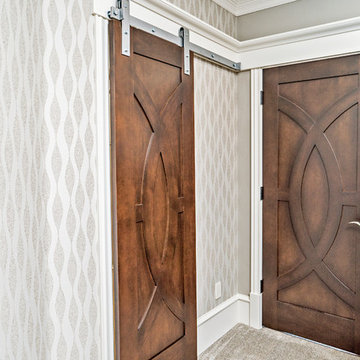
Пример оригинального дизайна: огромный туалет в средиземноморском стиле с фасадами в стиле шейкер, белыми фасадами, унитазом-моноблоком, разноцветными стенами, полом из керамогранита, настольной раковиной, столешницей из гранита, коричневым полом, синей столешницей и встроенной тумбой
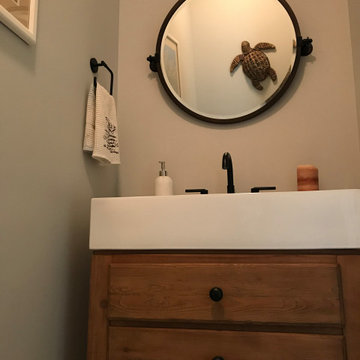
Power Room with single mason vanity
Источник вдохновения для домашнего уюта: огромный туалет в стиле модернизм с фасадами в стиле шейкер, коричневым полом, раздельным унитазом, серыми стенами, врезной раковиной, белой столешницей, напольной тумбой, коричневыми фасадами и полом из керамогранита
Источник вдохновения для домашнего уюта: огромный туалет в стиле модернизм с фасадами в стиле шейкер, коричневым полом, раздельным унитазом, серыми стенами, врезной раковиной, белой столешницей, напольной тумбой, коричневыми фасадами и полом из керамогранита
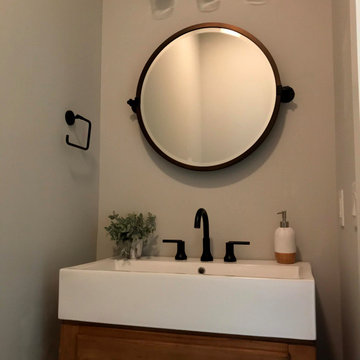
Power Room with single mason vanity
Стильный дизайн: огромный туалет в стиле модернизм с фасадами в стиле шейкер, коричневым полом, раздельным унитазом, серыми стенами, врезной раковиной, белой столешницей, напольной тумбой, коричневыми фасадами и полом из керамогранита - последний тренд
Стильный дизайн: огромный туалет в стиле модернизм с фасадами в стиле шейкер, коричневым полом, раздельным унитазом, серыми стенами, врезной раковиной, белой столешницей, напольной тумбой, коричневыми фасадами и полом из керамогранита - последний тренд
Огромный туалет с фасадами в стиле шейкер – фото дизайна интерьера
1