Туалет с фасадами цвета дерева среднего тона – фото дизайна интерьера
Сортировать:
Бюджет
Сортировать:Популярное за сегодня
81 - 100 из 4 380 фото
1 из 2
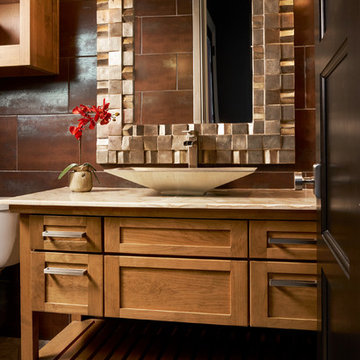
An elongated vessel sink with a metallic finish complements the framed metallic mirror and cabinet hardware.
Design: Wesley-Wayne Interiors
Photo: Stephen Karlisch
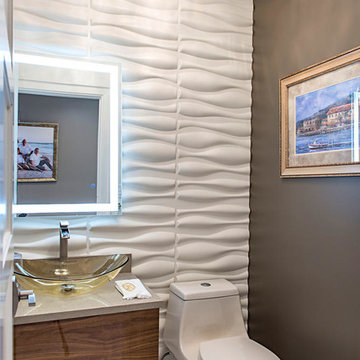
This chic, ultra-modern powder room is the perfect guest bathroom.
Darren Miles Photography
Свежая идея для дизайна: маленький туалет в стиле модернизм с плоскими фасадами, фасадами цвета дерева среднего тона, унитазом-моноблоком, белой плиткой, белыми стенами, полом из керамогранита, настольной раковиной, столешницей из искусственного кварца и белым полом для на участке и в саду - отличное фото интерьера
Свежая идея для дизайна: маленький туалет в стиле модернизм с плоскими фасадами, фасадами цвета дерева среднего тона, унитазом-моноблоком, белой плиткой, белыми стенами, полом из керамогранита, настольной раковиной, столешницей из искусственного кварца и белым полом для на участке и в саду - отличное фото интерьера
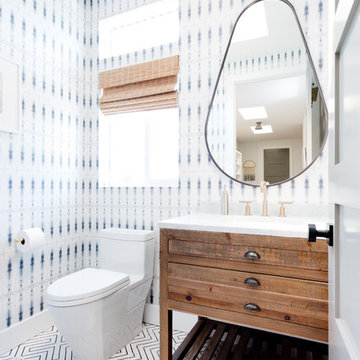
Amy Bartlam
Свежая идея для дизайна: туалет в морском стиле с фасадами островного типа, фасадами цвета дерева среднего тона, разноцветными стенами и разноцветным полом - отличное фото интерьера
Свежая идея для дизайна: туалет в морском стиле с фасадами островного типа, фасадами цвета дерева среднего тона, разноцветными стенами и разноцветным полом - отличное фото интерьера
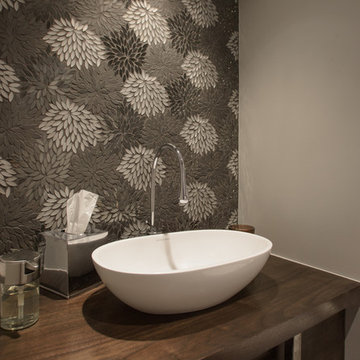
Beautiful touches to add to your home’s powder room! Although small, these rooms are great for getting creative. We introduced modern vessel sinks, floating vanities, and textured wallpaper for an upscale flair to these powder rooms.
Project designed by Denver, Colorado interior designer Margarita Bravo. She serves Denver as well as surrounding areas such as Cherry Hills Village, Englewood, Greenwood Village, and Bow Mar.
For more about MARGARITA BRAVO, click here: https://www.margaritabravo.com/

An updated take on mid-century modern offers many spaces to enjoy the outdoors both from
inside and out: the two upstairs balconies create serene spaces, beautiful views can be enjoyed
from each of the masters, and the large back patio equipped with fireplace and cooking area is
perfect for entertaining. Pacific Architectural Millwork Stacking Doors create a seamless
indoor/outdoor feel. A stunning infinity edge pool with jacuzzi is a destination in and of itself.
Inside the home, draw your attention to oversized kitchen, study/library and the wine room off the
living and dining room.
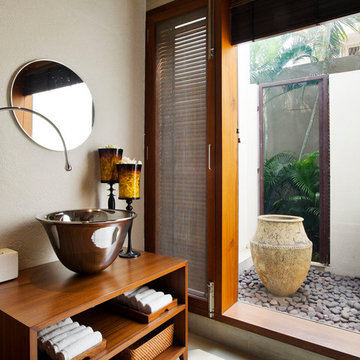
Пример оригинального дизайна: туалет в морском стиле с открытыми фасадами, фасадами цвета дерева среднего тона, бежевыми стенами, настольной раковиной, столешницей из дерева и коричневой столешницей
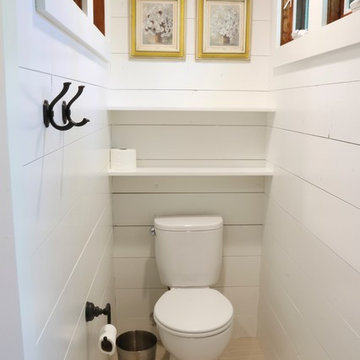
Пример оригинального дизайна: туалет среднего размера в стиле кантри с фасадами в стиле шейкер, фасадами цвета дерева среднего тона, бежевой плиткой, керамогранитной плиткой, белыми стенами, врезной раковиной и столешницей из искусственного кварца
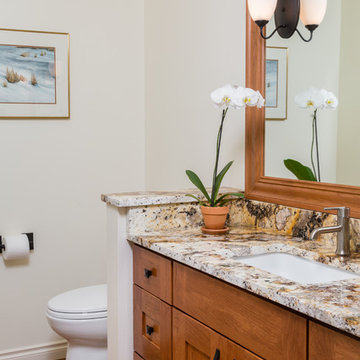
Dave M. Davis Photography and Coordinators Interior Design Group
Пример оригинального дизайна: маленький туалет в стиле кантри с фасадами в стиле шейкер, фасадами цвета дерева среднего тона, раздельным унитазом, врезной раковиной и столешницей из гранита для на участке и в саду
Пример оригинального дизайна: маленький туалет в стиле кантри с фасадами в стиле шейкер, фасадами цвета дерева среднего тона, раздельным унитазом, врезной раковиной и столешницей из гранита для на участке и в саду

Wall tile in powder room with furniture style cabinetry; glass cabinet doors; wall sconce; white tile
На фото: туалет среднего размера в стиле кантри с плоскими фасадами, фасадами цвета дерева среднего тона, раздельным унитазом, белой плиткой, зелеными стенами, полом из керамической плитки, врезной раковиной, столешницей из искусственного кварца и керамической плиткой с
На фото: туалет среднего размера в стиле кантри с плоскими фасадами, фасадами цвета дерева среднего тона, раздельным унитазом, белой плиткой, зелеными стенами, полом из керамической плитки, врезной раковиной, столешницей из искусственного кварца и керамической плиткой с
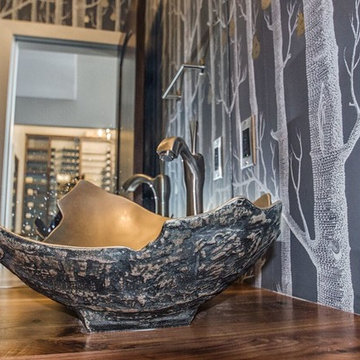
Пример оригинального дизайна: маленький туалет в стиле рустика с плоскими фасадами, фасадами цвета дерева среднего тона, унитазом-моноблоком, серыми стенами, паркетным полом среднего тона, настольной раковиной и столешницей из дерева для на участке и в саду
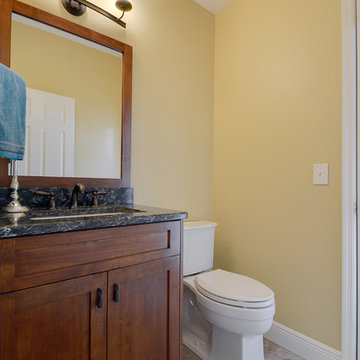
Rickie Agapito
Источник вдохновения для домашнего уюта: маленький туалет в стиле кантри с врезной раковиной, фасадами в стиле шейкер, фасадами цвета дерева среднего тона, столешницей из искусственного кварца, раздельным унитазом, бежевыми стенами и полом из керамогранита для на участке и в саду
Источник вдохновения для домашнего уюта: маленький туалет в стиле кантри с врезной раковиной, фасадами в стиле шейкер, фасадами цвета дерева среднего тона, столешницей из искусственного кварца, раздельным унитазом, бежевыми стенами и полом из керамогранита для на участке и в саду

Bath remodel with custom stone pedestal sink with Waterworks fixture. Reclaimed wood paneled wall with reclaimed antique Italian street lamp as pendant. Photography by Manolo Langis
Located steps away from the beach, the client engaged us to transform a blank industrial loft space to a warm inviting space that pays respect to its industrial heritage. We use anchored large open space with a sixteen foot conversation island that was constructed out of reclaimed logs and plumbing pipes. The island itself is divided up into areas for eating, drinking, and reading. Bringing this theme into the bedroom, the bed was constructed out of 12x12 reclaimed logs anchored by two bent steel plates for side tables.

The Powder Room just off of the main living area is a secret jewel! The green onyx counters are lit from underneath to create a warm glow that compliments the brushed nickel hardware and capiz shell pendants.
Photographed by: Coles Hairston
Architect: James LaRue
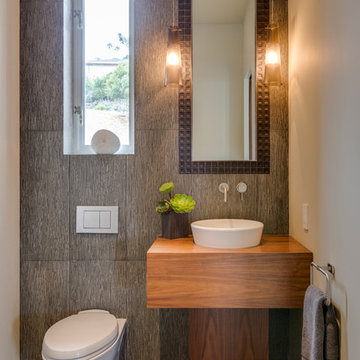
A bespoke residence, designed to suit its owner in every way. The result of a collaborative vision comprising the collective passion, taste, energy, and experience of our client, the architect, the builder, the utilities contractors, and ourselves, this home was planned to combine the best elements in the best ways, to complement a thoughtful, healthy, and green lifestyle not simply for today, but for years to come. Photo Credit: Jay Graham, Graham Photography
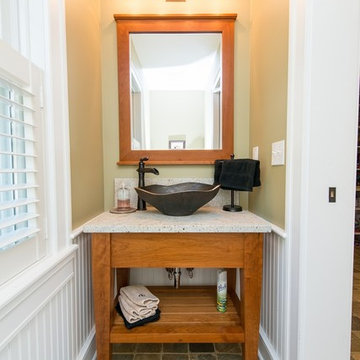
Photographer: Kevin Colquhoun
Свежая идея для дизайна: маленький туалет в классическом стиле с настольной раковиной, открытыми фасадами, фасадами цвета дерева среднего тона, унитазом-моноблоком, бежевыми стенами, полом из керамогранита и серой столешницей для на участке и в саду - отличное фото интерьера
Свежая идея для дизайна: маленький туалет в классическом стиле с настольной раковиной, открытыми фасадами, фасадами цвета дерева среднего тона, унитазом-моноблоком, бежевыми стенами, полом из керамогранита и серой столешницей для на участке и в саду - отличное фото интерьера
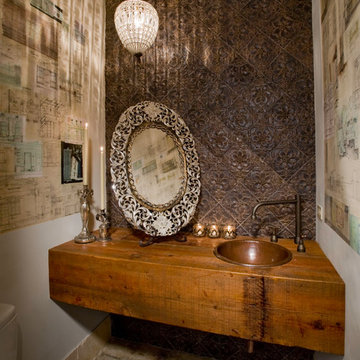
Пример оригинального дизайна: туалет в стиле фьюжн с накладной раковиной, фасадами цвета дерева среднего тона, столешницей из дерева, коричневой плиткой и коричневой столешницей
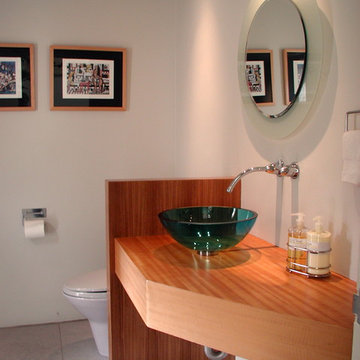
Tom Bonner
Свежая идея для дизайна: большой туалет в стиле модернизм с открытыми фасадами, фасадами цвета дерева среднего тона, раздельным унитазом, белыми стенами, настольной раковиной, столешницей из дерева и коричневой столешницей - отличное фото интерьера
Свежая идея для дизайна: большой туалет в стиле модернизм с открытыми фасадами, фасадами цвета дерева среднего тона, раздельным унитазом, белыми стенами, настольной раковиной, столешницей из дерева и коричневой столешницей - отличное фото интерьера

A wall-mounted walnut vanity with marble sink and white textured wall tile in the powder room complement the wood millwork and brick fireplace in the adjacent family and living rooms.
© Jeffrey Totaro, photographer

This Powder Room is modern yet cozy, with it's deep green walls, warm wood vanity and hexagonal marble look ceramic floors. The brushed gold accents top off the space for a sophisticated but simple look.

I am glad to present a new project, Powder room design in a modern style. This project is as simple as it is not ordinary with its solution. The powder room is the most typical, small. I used wallpaper for this project, changing the visual space - increasing it. The idea was to extend the semicircular corridor by creating additional vertical backlit niches. I also used everyone's long-loved living moss to decorate the wall so that the powder room did not look like a lifeless and dull corridor. The interior lines are clean. The interior is not overflowing with accents and flowers. Everything is concise and restrained: concrete and flowers, the latest technology and wildlife, wood and metal, yin-yang.
Туалет с фасадами цвета дерева среднего тона – фото дизайна интерьера
5