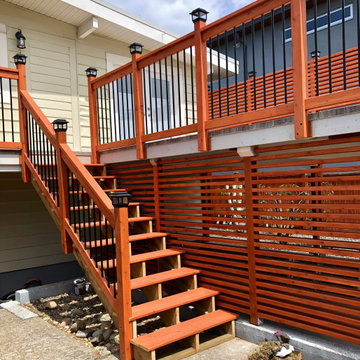Фото: терраса в стиле кантри с перегородкой для приватности
Сортировать:
Бюджет
Сортировать:Популярное за сегодня
81 - 100 из 132 фото
1 из 3
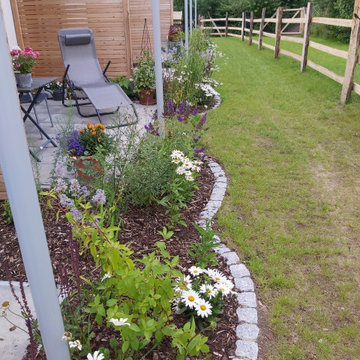
Detail einer Gästeterrasse. Nebenan befindet sich eine Weide mit drei Alpakas.
На фото: большая терраса на боковом дворе в стиле кантри с перегородкой для приватности и козырьком
На фото: большая терраса на боковом дворе в стиле кантри с перегородкой для приватности и козырьком
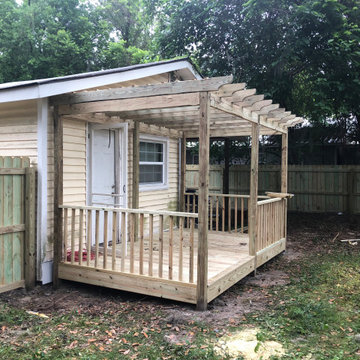
Deck and fence installation project in Savannah, GA. From design to installation, Southern Home Solutions provides quality work and service. Contact us for a free estimate! https://southernhomesolutions.net/contact-us/
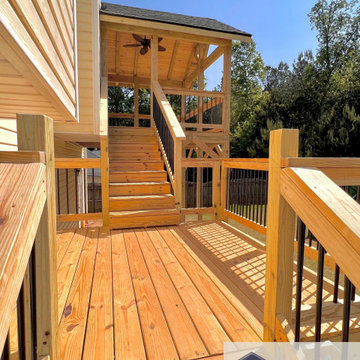
Свежая идея для дизайна: огромная терраса на заднем дворе, на втором этаже в стиле кантри с перегородкой для приватности, навесом и перилами из смешанных материалов - отличное фото интерьера
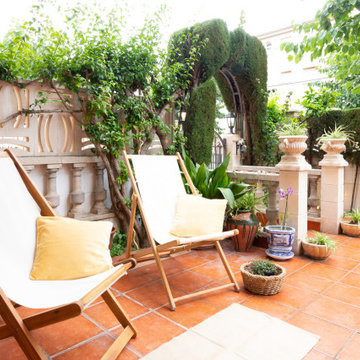
Идея дизайна: терраса среднего размера на внутреннем дворе, на первом этаже в стиле кантри с перегородкой для приватности и перилами из смешанных материалов без защиты от солнца
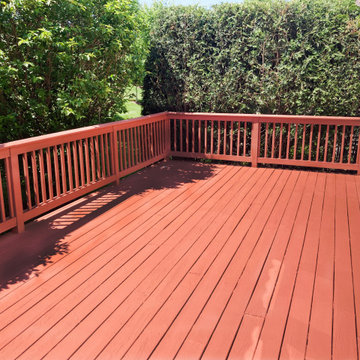
На фото: терраса среднего размера на заднем дворе, на первом этаже в стиле кантри с перегородкой для приватности и деревянными перилами без защиты от солнца
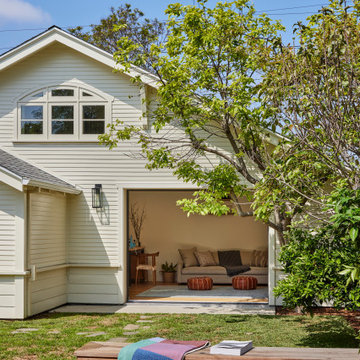
From main house wood deck with built-in bench looking towards accessory dwelling unit
Пример оригинального дизайна: терраса среднего размера на заднем дворе, на первом этаже в стиле кантри с перегородкой для приватности без защиты от солнца
Пример оригинального дизайна: терраса среднего размера на заднем дворе, на первом этаже в стиле кантри с перегородкой для приватности без защиты от солнца
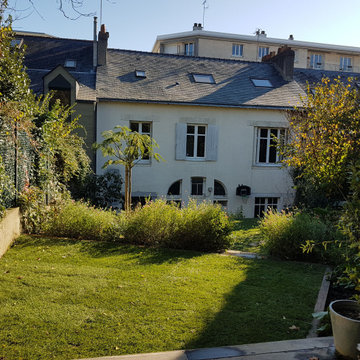
Идея дизайна: терраса среднего размера на заднем дворе, на первом этаже в стиле кантри с перегородкой для приватности без защиты от солнца
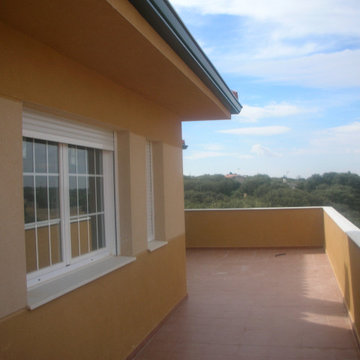
Suministro y colocación de solado en barro cocido hidrófugo para exteriores, con junta de cemento hidrófugo, terminación en su color natural de ambos materiales. Mortero monocapa color beige.
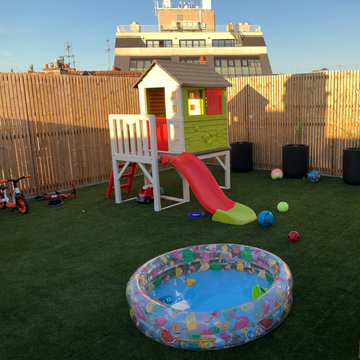
Aménagement d'un toit terrasse
Источник вдохновения для домашнего уюта: большая терраса на крыше в стиле кантри с перегородкой для приватности
Источник вдохновения для домашнего уюта: большая терраса на крыше в стиле кантри с перегородкой для приватности
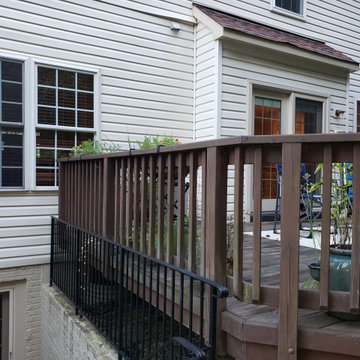
We have an existing 14'x20' deck that we'd like replaced with an expanded composite deck (about 14 x 26') with a 6' open deck and the remaining part a sunroom/enclosed porch with Eze-Breeze. Our schedule is flexible, but we want quality, responsive folks to do the job. And we want low maintenance, so Trex Transcend+ or TimberTek would work. As part of the job, we would want the contractor to replace the siding on the house that would be covered by new sunroom/enclosed deck (we understand the covers may not be a perfect match). This would include removing an intercom system and old lighting system. We would want the contractor to be one-stop shopping for us, not require us to find an electrician or pull permits. The sunroom/porch would need one fan and two or four skylights. Gable roof is preferred. The sunroom should have two doors -- one on the left side to the open deck portion (for grilling) and one to a 4-6' (approx) landing that transitions to a stairs. The landing and stairs would be included and be from the same composite material. The deck (on which sits the sunroom/closed porch) would need to be about 3' off the ground and should be close in elevation to the base of the door from the house -- i.e. walk out the house and into the sunroom with little or no bump.
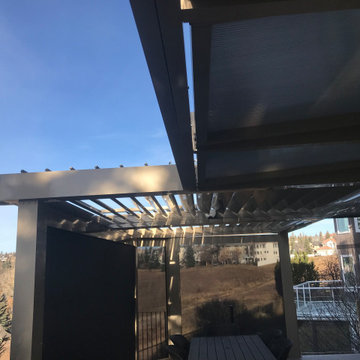
Идея дизайна: пергола на террасе среднего размера на заднем дворе в стиле кантри с перегородкой для приватности
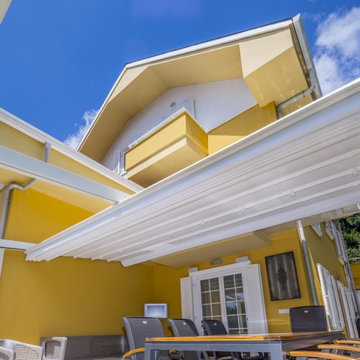
Wohn(t)räume werden wahr! Eine Pergola als Terrassendach ist ein stilvoller Gewinn für jeden Garten. Die Terrasse wird perfekt in Szene gesetzt. Das hier realisierte Projekt mit dem Pergola-System SILVER von PALMIYE bietet zudem perfekten Schutz – vor zu viel Sonnenschein, Regenschauern oder Wind und Sturm.
Der Anbau einer Pergola ist genauso individuell wie ein Hausbau – Farbe, Material und Funktionen – jedes Terrassendach von PALMIYE ist ein Unikat. Die Möglichkeit der individuellen Abstimmung auf die Kundenwünsche sowie die Konzeption eines stilvollen Außenbereiches gehören zu den besonderen Qualitäten der Marke PALMIYE.
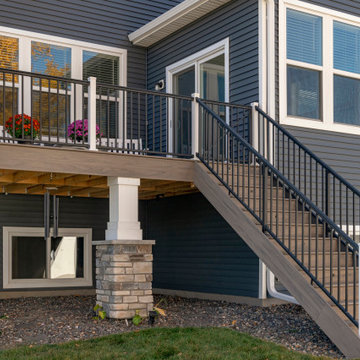
This project was on the smaller side of things but just the perfect size for our Homeowners. The choice of Trex Rocky Harbor decking was used to mimic the existing hardwood floor to bring the inside feel to the outside. We included a privacy wall that was constructed with materials that allowed us to paint it to perfectly match the existing siding and trim. Afco rails were used as well as an Afco matching gate at the top of the stairs. Oversized columns we installed on top of stone columns that matched the front of the house to give the true extension of the home feel we are always striving for.
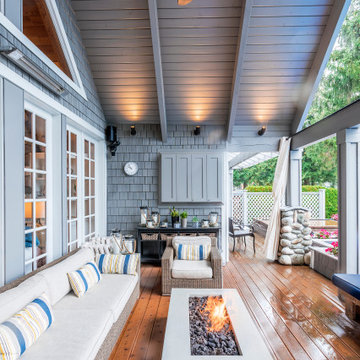
Photo by Brice Ferre
Стильный дизайн: большая терраса на заднем дворе, на первом этаже в стиле кантри с перегородкой для приватности и навесом - последний тренд
Стильный дизайн: большая терраса на заднем дворе, на первом этаже в стиле кантри с перегородкой для приватности и навесом - последний тренд
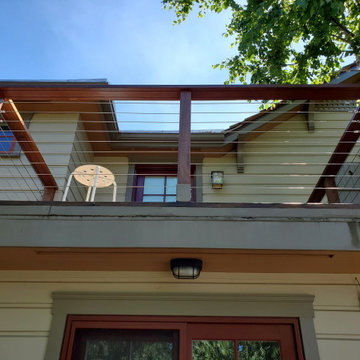
Свежая идея для дизайна: терраса среднего размера на заднем дворе, на первом этаже в стиле кантри с перегородкой для приватности и перилами из смешанных материалов - отличное фото интерьера
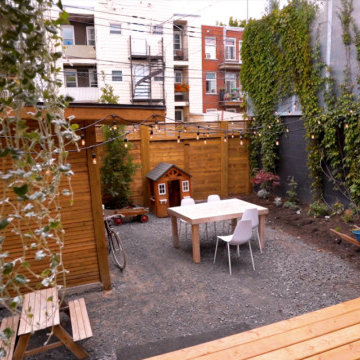
The aim of this project was to bring intimacy and versatility to a duplex backyard with the addition of a new patio, garden, shed, and fence, sourced from treated wood. This project involved removing the existing soil, landscaping, installing fences, building a patio and a shed. The client also took the opportunity to install a charging station for their electric vehicle.
Deck - small craftsman backyard ground level privacy deck idea in Toronto - Houzz
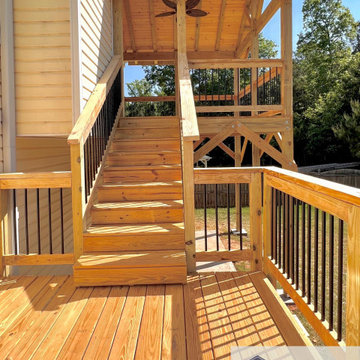
Пример оригинального дизайна: огромная терраса на заднем дворе, на втором этаже в стиле кантри с перегородкой для приватности, навесом и перилами из смешанных материалов
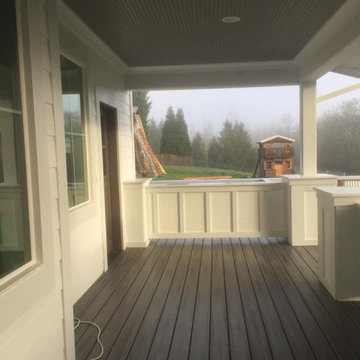
Пример оригинального дизайна: маленькая терраса на внутреннем дворе, на первом этаже в стиле кантри с перегородкой для приватности, навесом и деревянными перилами для на участке и в саду
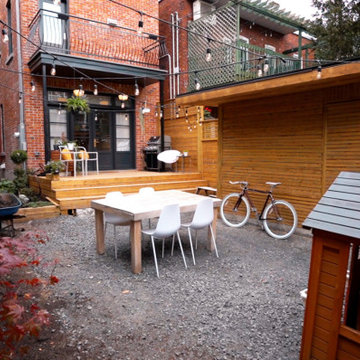
L'objectif de ce projet était d'apporter de l'intimité et de la polyvalence à une cour arrière en duplex avec l'installation d'un nouveau patio, d'un jardin, d'un cabanon et d'une clôture en bois traité.
Le projet comprenait l'enlèvement du sol existant, l'aménagement paysager, l'installation de clôtures, la construction d'un patio et d'un cabanon. Le client en a également profité pour installer une borne de recharge pour son véhicule électrique.
__________
The aim of this project was to bring intimacy and versatility to a duplex backyard with the installation of a new patio, garden, shed, and fencing sourced from treated woods.
The project involved removing the existing soil, landscaping, installing fences, building a patio and a shed. The client also took the opportunity to install a charging station for their electric vehicle.
Фото: терраса в стиле кантри с перегородкой для приватности
5
