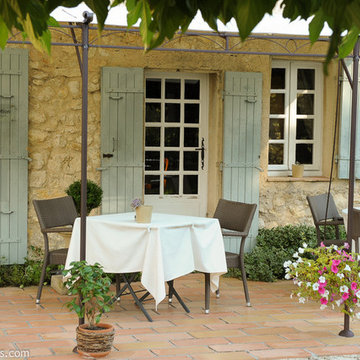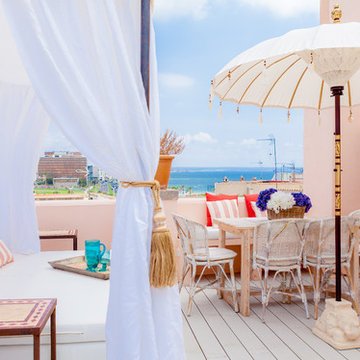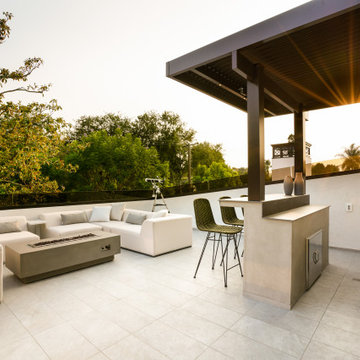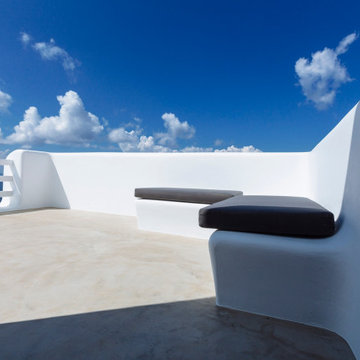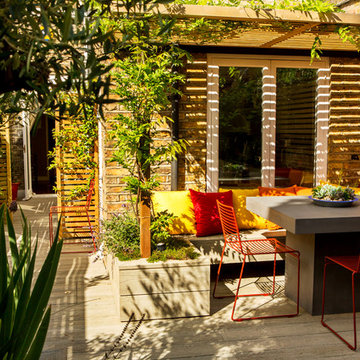Фото: терраса в средиземноморском стиле
Сортировать:
Бюджет
Сортировать:Популярное за сегодня
41 - 60 из 6 840 фото
1 из 2
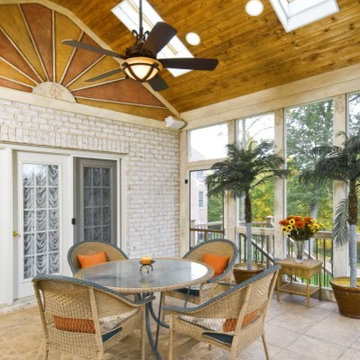
2010 NATIONAL NARI REGIONAL AWARD WINNER
Project Scope
The owners of this 7,000 square foot colonial in Oakton, Virginia, were seeking a multi-level Mediterranean-style indoor/outdoor living space off the back of their home. They turned to Michael Nash Design, Build & Homes for a design solution that would include a stone patio, a second-story deck, a screened-in porch and linking staircases.
While the structure was designed primarily for family dining and entertaining, it also had to accommodate periodic social gatherings of one hundred guests or more. To meet these needs, the project would include a fully-equipped outdoor kitchen, several serving counters with permanent refrigeration, and well-delineated socializing and dining zones.
The existing home’s setting offered several impressive assets the new outdoor living area was designed to exploit. The sprawling acreage features old stand trees, wooded paths and a private lake. Beautifully landscaped, it unfolds as an idyllic panorama that naturally draws people to the outdoors.
Challenges
Since the rear elevation was situated on a slope that drops away from the house, the Michael Nash team had to raise the grade two feet within in a 2,000 square foot area extending out from the back of the house. Infrastructure plans also called for a sophisticated drainage system that had to accommodate a whole series of water “runoff” considerations to be integrated into the decking itself. Excavation included constructing retaining walls to bolster the elevated grade—which also had to support a concrete slab, the primary foundation for the entire complex.
Solutions
The ground level decking consists of a 2,000 square foot flagstone patio level with the home’s lower level doors. There is a decorative water fountain mid-patio—an ornate collectible acquired in Florida. Food preparation is concentrated within a specially designed semi-circular wall that creates an “outdoor kitchen” equipped with a 60” Viking barbecue grill, a prep sink, a warming drawer, refrigerator and appropriate storage. There is a granite surfaced dining counter with seating for eight.
Wrought iron railing and approximately 20 decorative columns (some encasing steel vertical supports) are incorporated into the design scheme. Many of the columns house accent lights.
The top level—supported by horizontal steel beams– is a 2,500 square foot deck constructed entirely of Trex decking. The open air decking is, again, directly accessible from rooms on the second level of the house including the kitchen, sunroom and family room.
The platform’s most prominent feature is a U-shaped “kitchenette” with cedar shake shingle roofing. Like its counterpart one level below, the facility is equipped with grill, refrigerator and stainless steel cabinetry.
One portion of the deck has been allocated for a 16’ x 16’ octagonal screened-in porch crowned by a pair of 2’ x 4’ skylights. The porch can be accessed from the home’s conservatory via a set of French doors. With its mosaic tile flooring, stained cedar panel ceiling and honed granite counters, the interior is elegant and calming. Hand-painted stenciling and a wall-mounted water feature provide distinctive detailing.
Finally, the design introduced elements to highlight and reinforce an awareness of the lovely bucolic setting. Fountains and water features combined with textured surfaces and mosaic tiling and backsplashes to present a villa-like ambiance well-suited to the Virginia countryside.
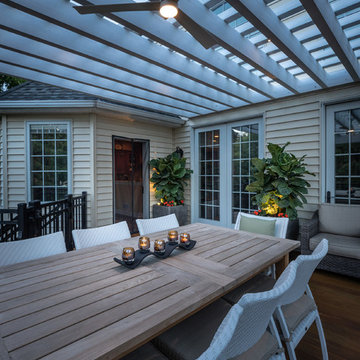
The accent lighting from the pergola fan and nearby planters come to life first when the sun starts to set. Accent lighting is a great way to add dimension and interest to a space.
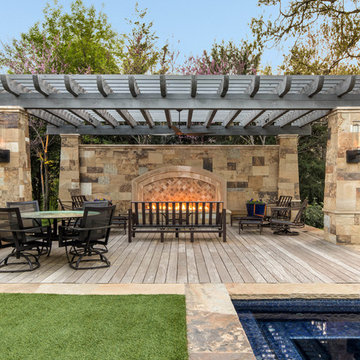
Свежая идея для дизайна: пергола на террасе на заднем дворе в средиземноморском стиле с местом для костра - отличное фото интерьера
Find the right local pro for your project
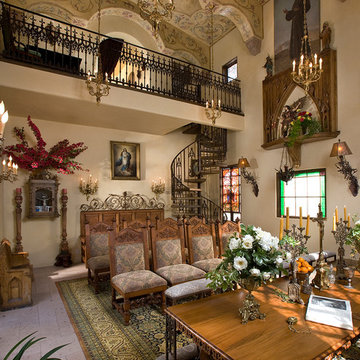
Dino Tonn Photography
Свежая идея для дизайна: большая терраса в средиземноморском стиле с полом из травертина, стандартным потолком и бежевым полом без камина - отличное фото интерьера
Свежая идея для дизайна: большая терраса в средиземноморском стиле с полом из травертина, стандартным потолком и бежевым полом без камина - отличное фото интерьера
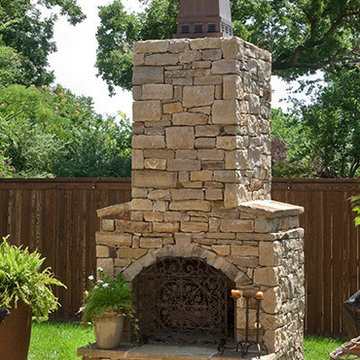
Easily create the outdoor fireplace of your dreams with the 36-In Pre-Engineered Arched Masonry Outdoor Fireplace Kit. This easy to assemble fireplace core can be customized using brick, stone, rock, stucco, tile, or any finish you can think of.
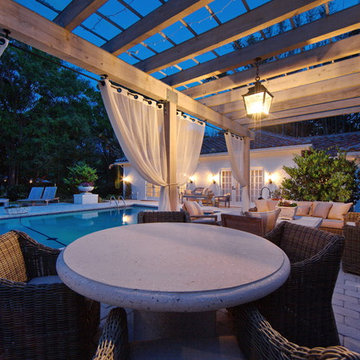
This home was built in 1926 and is on the Historic Register. The home was in mild disrepair and the new owner wanted updated utilities and amenities while not sacrificing the historical registration or integrity of the home.
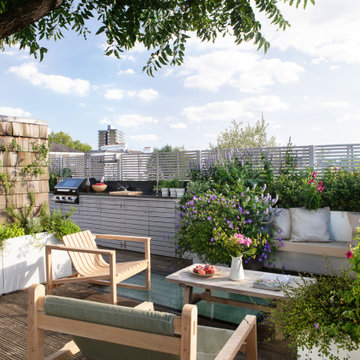
The lounge seating is nestled amongst the planting.
На фото: терраса в средиземноморском стиле с
На фото: терраса в средиземноморском стиле с
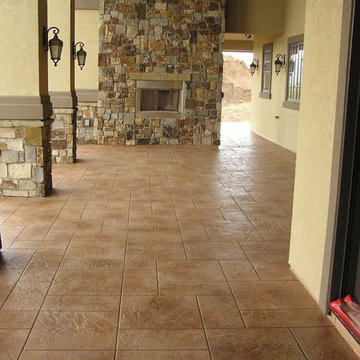
decorative deck floor by Original Coatings LLC
Свежая идея для дизайна: терраса в средиземноморском стиле - отличное фото интерьера
Свежая идея для дизайна: терраса в средиземноморском стиле - отличное фото интерьера
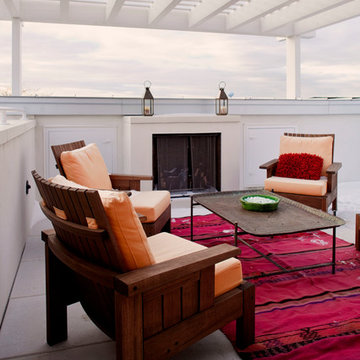
Пример оригинального дизайна: пергола на террасе на крыше, на крыше в средиземноморском стиле
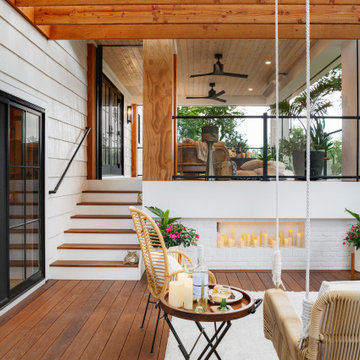
Свежая идея для дизайна: пергола на террасе среднего размера на заднем дворе, на втором этаже в средиземноморском стиле с перегородкой для приватности и перилами из смешанных материалов - отличное фото интерьера
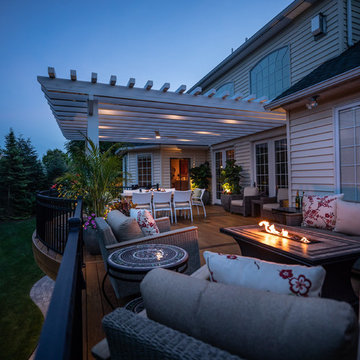
When the sun sets low, this space comes to life! Notice the accent lights built into the custom pergola. These lights add a romantic ambiance to the space and resemble stars in the dark of night.
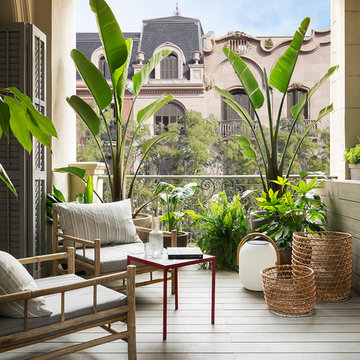
Proyecto realizado por Meritxell Ribé - The Room Studio
Construcción: The Room Work
Fotografías: Mauricio Fuertes
Пример оригинального дизайна: большая терраса в средиземноморском стиле с растениями в контейнерах
Пример оригинального дизайна: большая терраса в средиземноморском стиле с растениями в контейнерах
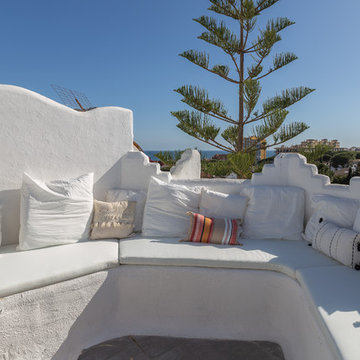
Reportaje fotográfico realizado a un apartamento vacacional en Calahonda (Málaga). Tras posterior reforma y decoración sencilla y elegante. Este espacio disfruta de una excelente luminosidad, y era esencial captarlo en las fotografías.
Lolo Mestanza
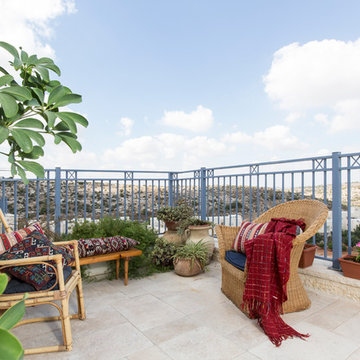
The balcony was of course there before we designed the renovation, but it was unattractive in spite of its openness. In order to enhance its beauty, we chose to place the seating area in the corner with the lovelies, vastest view. We furnished it with a mix of non-matching furniture made of natural materials (wicker, wood,bamboo), and bright, colorful ethnic pillows. The vivid colors and natural materials tie it all together, and create warmth and coziness.
Фото: терраса в средиземноморском стиле
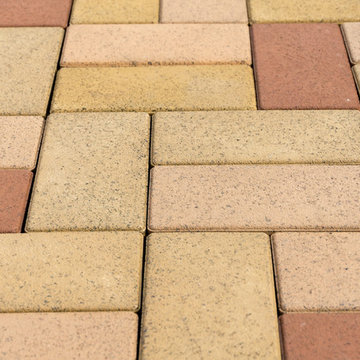
These pavers, by Azek, are made of 95% recycled materials making them lightweight and durable. Plus, they use a grid system that locks the bricks in place so installation is effortless.
3
