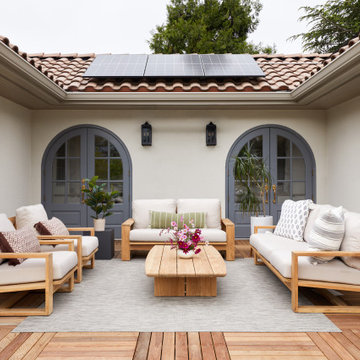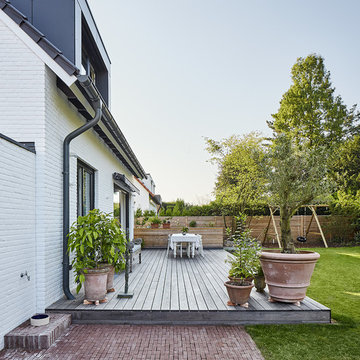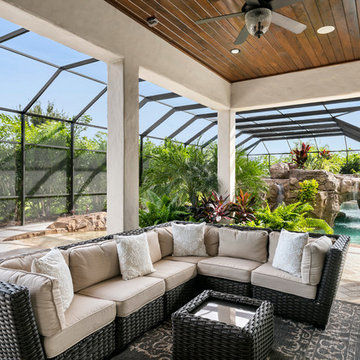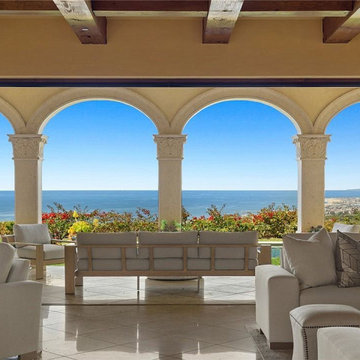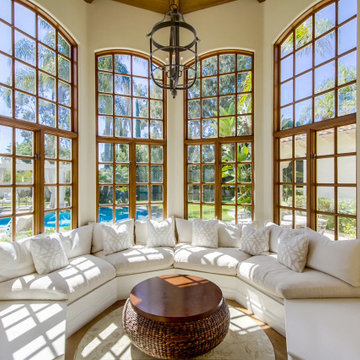Фото: терраса в средиземноморском стиле
Сортировать:
Бюджет
Сортировать:Популярное за сегодня
281 - 300 из 6 838 фото
1 из 2
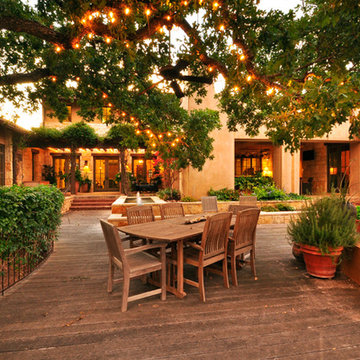
rear deck and terrace
Allison Cartwright - Twist Tours
Russ Phillips - Keller Williams Realty
Источник вдохновения для домашнего уюта: терраса в средиземноморском стиле
Источник вдохновения для домашнего уюта: терраса в средиземноморском стиле
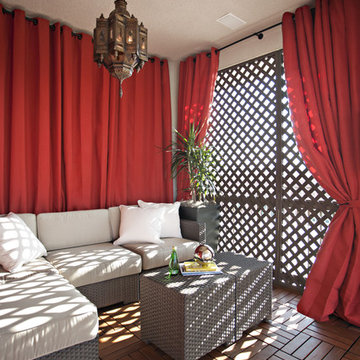
Стильный дизайн: терраса среднего размера на крыше в средиземноморском стиле с козырьком - последний тренд
Find the right local pro for your project
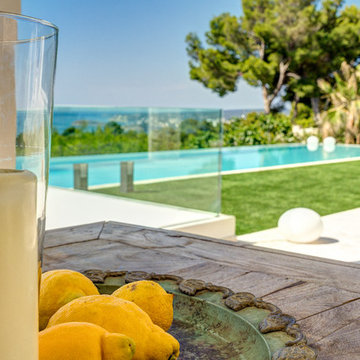
Fotografía: PM photography
Источник вдохновения для домашнего уюта: терраса в средиземноморском стиле
Источник вдохновения для домашнего уюта: терраса в средиземноморском стиле
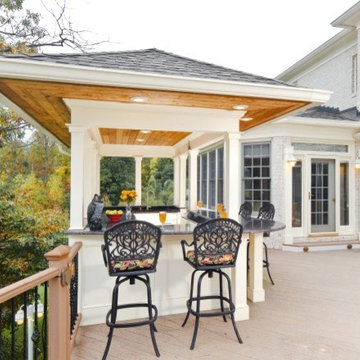
2010 NATIONAL NARI REGIONAL AWARD WINNER
Project Scope
The owners of this 7,000 square foot colonial in Oakton, Virginia, were seeking a multi-level Mediterranean-style indoor/outdoor living space off the back of their home. They turned to Michael Nash Design, Build & Homes for a design solution that would include a stone patio, a second-story deck, a screened-in porch and linking staircases.
While the structure was designed primarily for family dining and entertaining, it also had to accommodate periodic social gatherings of one hundred guests or more. To meet these needs, the project would include a fully-equipped outdoor kitchen, several serving counters with permanent refrigeration, and well-delineated socializing and dining zones.
The existing home’s setting offered several impressive assets the new outdoor living area was designed to exploit. The sprawling acreage features old stand trees, wooded paths and a private lake. Beautifully landscaped, it unfolds as an idyllic panorama that naturally draws people to the outdoors.
Challenges
Since the rear elevation was situated on a slope that drops away from the house, the Michael Nash team had to raise the grade two feet within in a 2,000 square foot area extending out from the back of the house. Infrastructure plans also called for a sophisticated drainage system that had to accommodate a whole series of water “runoff” considerations to be integrated into the decking itself. Excavation included constructing retaining walls to bolster the elevated grade—which also had to support a concrete slab, the primary foundation for the entire complex.
Solutions
The ground level decking consists of a 2,000 square foot flagstone patio level with the home’s lower level doors. There is a decorative water fountain mid-patio—an ornate collectible acquired in Florida. Food preparation is concentrated within a specially designed semi-circular wall that creates an “outdoor kitchen” equipped with a 60” Viking barbecue grill, a prep sink, a warming drawer, refrigerator and appropriate storage. There is a granite surfaced dining counter with seating for eight.
Wrought iron railing and approximately 20 decorative columns (some encasing steel vertical supports) are incorporated into the design scheme. Many of the columns house accent lights.
The top level—supported by horizontal steel beams– is a 2,500 square foot deck constructed entirely of Trex decking. The open air decking is, again, directly accessible from rooms on the second level of the house including the kitchen, sunroom and family room.
The platform’s most prominent feature is a U-shaped “kitchenette” with cedar shake shingle roofing. Like its counterpart one level below, the facility is equipped with grill, refrigerator and stainless steel cabinetry.
One portion of the deck has been allocated for a 16’ x 16’ octagonal screened-in porch crowned by a pair of 2’ x 4’ skylights. The porch can be accessed from the home’s conservatory via a set of French doors. With its mosaic tile flooring, stained cedar panel ceiling and honed granite counters, the interior is elegant and calming. Hand-painted stenciling and a wall-mounted water feature provide distinctive detailing.
Finally, the design introduced elements to highlight and reinforce an awareness of the lovely bucolic setting. Fountains and water features combined with textured surfaces and mosaic tiling and backsplashes to present a villa-like ambiance well-suited to the Virginia countryside.
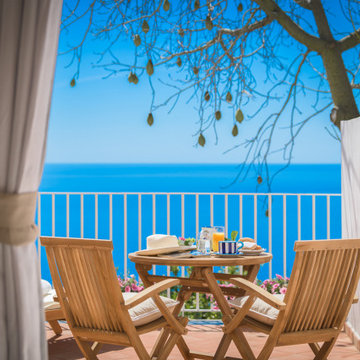
Foto: Vito Fusco
На фото: терраса среднего размера на первом этаже в средиземноморском стиле с перегородкой для приватности без защиты от солнца
На фото: терраса среднего размера на первом этаже в средиземноморском стиле с перегородкой для приватности без защиты от солнца
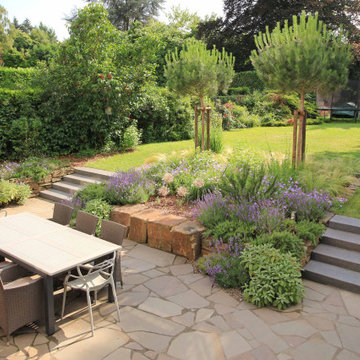
Terrassenbelag Polygonalplatten und Sitzquader aus Grauwacke
На фото: терраса в средиземноморском стиле без защиты от солнца
На фото: терраса в средиземноморском стиле без защиты от солнца
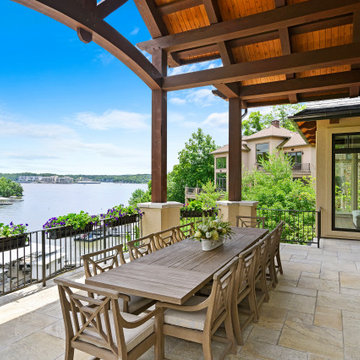
Стильный дизайн: большая терраса на заднем дворе в средиземноморском стиле с навесом - последний тренд
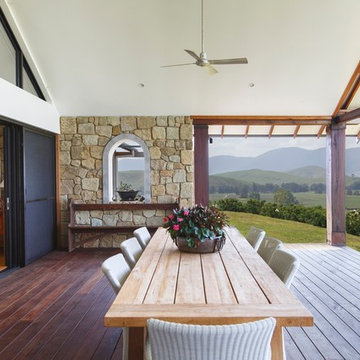
Edge Commercial Photography
На фото: большая терраса на заднем дворе в средиземноморском стиле с навесом
На фото: большая терраса на заднем дворе в средиземноморском стиле с навесом
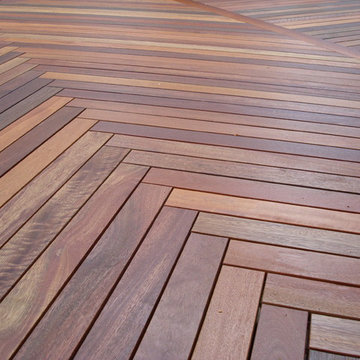
Exotic Dark Red Meranti Hardwood decking with a herringbone pattern really sets this deck apart.
Wood supplied by Kayu Canada Inc.
На фото: терраса на заднем дворе в средиземноморском стиле без защиты от солнца с
На фото: терраса на заднем дворе в средиземноморском стиле без защиты от солнца с
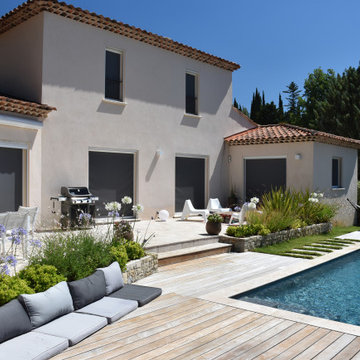
Стильный дизайн: терраса в средиземноморском стиле - последний тренд
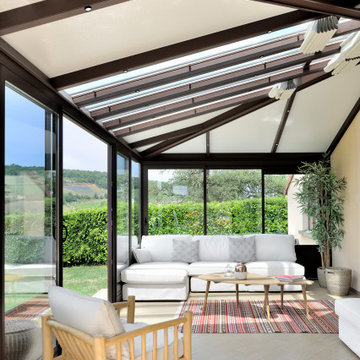
Стильный дизайн: большая терраса в средиземноморском стиле с потолочным окном и бежевым полом - последний тренд
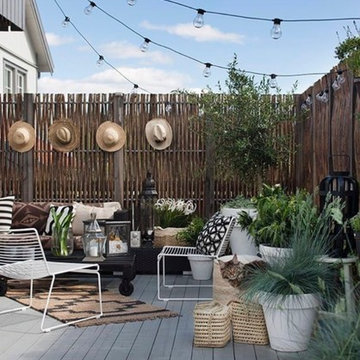
¿Buscando ideas para decorar tu #terraza este #verano?
Los 5 mejores muebles para salones de #exterior ↠ http://bit.ly/2tYoixu
#Decoración
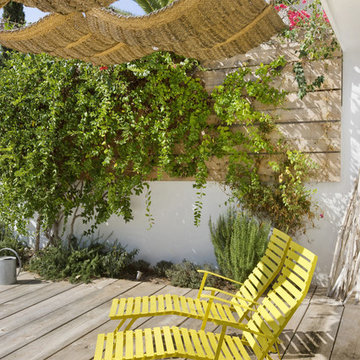
Laurent Brandajs
На фото: терраса среднего размера на боковом дворе в средиземноморском стиле с козырьком с
На фото: терраса среднего размера на боковом дворе в средиземноморском стиле с козырьком с
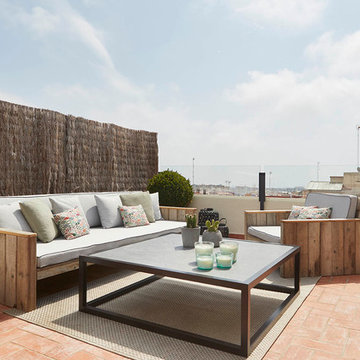
Sara Riera
Источник вдохновения для домашнего уюта: терраса на крыше, на крыше в средиземноморском стиле без защиты от солнца
Источник вдохновения для домашнего уюта: терраса на крыше, на крыше в средиземноморском стиле без защиты от солнца
Фото: терраса в средиземноморском стиле
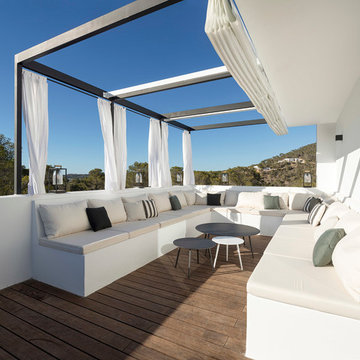
На фото: большая терраса на крыше в средиземноморском стиле с козырьком с
15
