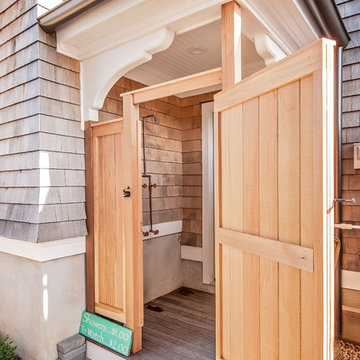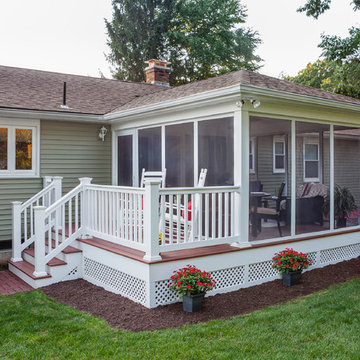Защита от солнца на террасе
Сортировать:
Бюджет
Сортировать:Популярное за сегодня
1 - 20 из 31 023 фото
1 из 2

Modern mahogany deck. On the rooftop, a perimeter trellis frames the sky and distant view, neatly defining an open living space while maintaining intimacy. A modern steel stair with mahogany threads leads to the headhouse.
Photo by: Nat Rea Photography
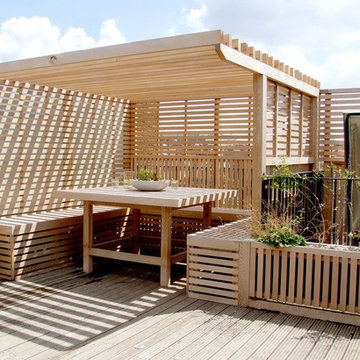
Свежая идея для дизайна: пергола на террасе в современном стиле - отличное фото интерьера
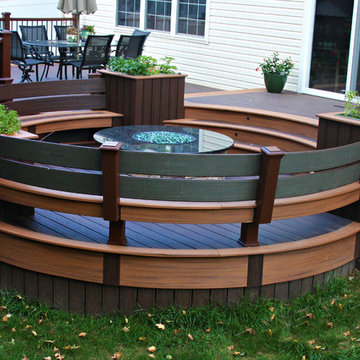
a cozy nook to sit back and enjoy a fire on a crisp fall night.
На фото: терраса среднего размера на заднем дворе в современном стиле с местом для костра и навесом
На фото: терраса среднего размера на заднем дворе в современном стиле с местом для костра и навесом

Источник вдохновения для домашнего уюта: большая терраса на внутреннем дворе, на втором этаже в стиле рустика с навесом, металлическими перилами и зоной барбекю
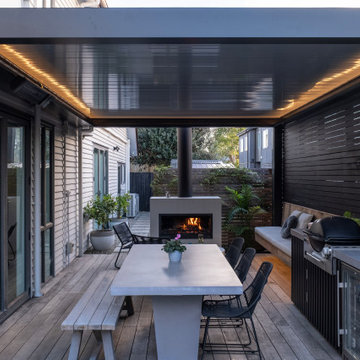
Heated fully automated louvre, integrated outdoor lighting, customised BBQ area, cosy wood fireplace, outdoor fridge provides the perfect space for this family to relax and have fun.
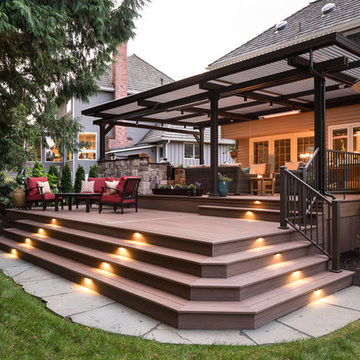
Идея дизайна: большая пергола на террасе на заднем дворе в стиле неоклассика (современная классика) с летней кухней

Свежая идея для дизайна: терраса на крыше, на крыше в стиле неоклассика (современная классика) с навесом и зоной барбекю - отличное фото интерьера
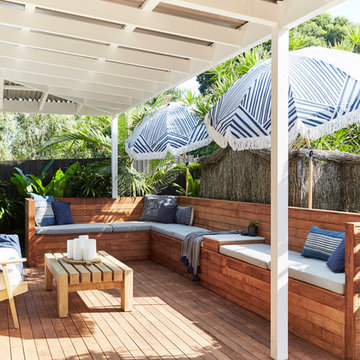
The Barefoot Bay Cottage is the first-holiday house to be designed and built for boutique accommodation business, Barefoot Escapes (www.barefootescapes.com.au). Working with many of The Designory’s favourite brands, it has been designed with an overriding luxe Australian coastal style synonymous with Sydney based team. The newly renovated three bedroom cottage is a north facing home which has been designed to capture the sun and the cooling summer breeze. Inside, the home is light-filled, open plan and imbues instant calm with a luxe palette of coastal and hinterland tones. The contemporary styling includes layering of earthy, tribal and natural textures throughout providing a sense of cohesiveness and instant tranquillity allowing guests to prioritise rest and rejuvenation.
Images captured by Jessie Prince

kiran nama
Идея дизайна: пергола на террасе на крыше, на крыше в восточном стиле
Идея дизайна: пергола на террасе на крыше, на крыше в восточном стиле

Stunning contemporary coastal home which saw native emotive plants soften the homes masculine form and help connect it to it's laid back beachside setting. We designed everything externally including the outdoor kitchen, pool & spa.
Architecture by Planned Living Architects
Construction by Powda Constructions
Photography by Derek Swalwell
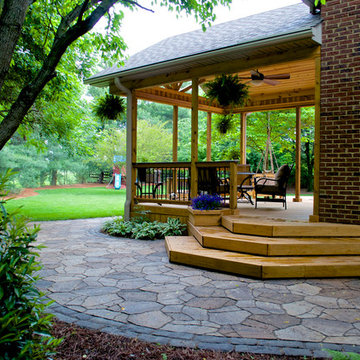
Источник вдохновения для домашнего уюта: терраса среднего размера на заднем дворе в классическом стиле с навесом

E2 Homes
Modern ipe deck and landscape. Landscape and hardscape design by Evergreen Consulting.
Architecture by Green Apple Architecture.
Decks by Walk on Wood
Photos by Harvey Smith
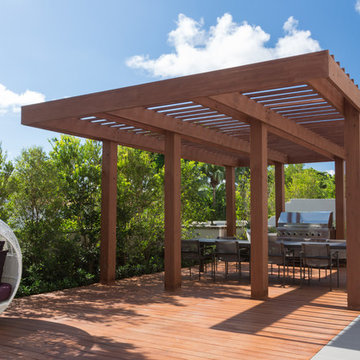
Claudia Uribe Photography
Источник вдохновения для домашнего уюта: пергола на террасе среднего размера на заднем дворе в современном стиле с зоной барбекю
Источник вдохновения для домашнего уюта: пергола на террасе среднего размера на заднем дворе в современном стиле с зоной барбекю
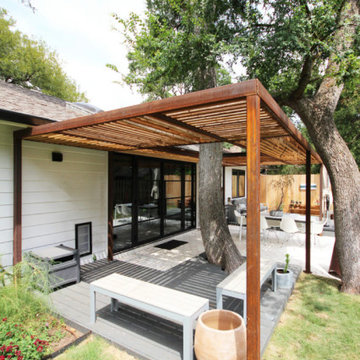
Стильный дизайн: пергола на террасе среднего размера на заднем дворе, на первом этаже в стиле модернизм с металлическими перилами - последний тренд

Свежая идея для дизайна: пергола на террасе среднего размера на крыше, на крыше в современном стиле с растениями в контейнерах и перилами из смешанных материалов - отличное фото интерьера
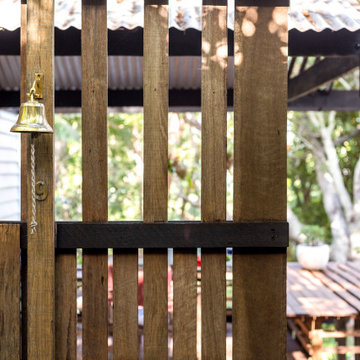
Источник вдохновения для домашнего уюта: огромный вертикальный сад на внутреннем дворе, на первом этаже в стиле ретро с навесом и деревянными перилами
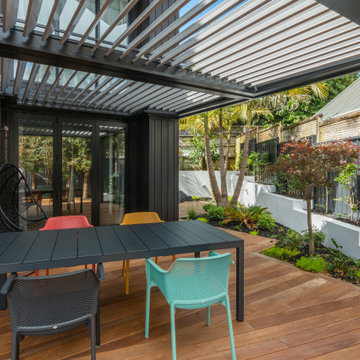
Angled Louvre roof
На фото: пергола на террасе в современном стиле с металлическими перилами и перегородкой для приватности с
На фото: пергола на террасе в современном стиле с металлическими перилами и перегородкой для приватности с
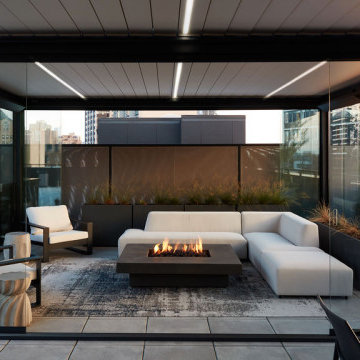
This expansive outdoor deck and garden is the ultimate in luxury entertaining, lounging, dining and includes amenities for shade, a vegetable garden, outdoor seating, outdoor dining, grilling and a glass enclosure with heaters to get the most enjoyment and extended use year round.
Rooftopia incorporated multiple customized Renson pergolas into the central dining and lounge areas. Each of three Renson pergola systems and their unique features are controlled with the touch of a button. The motorized overhead louvers can be enjoyed open or fully closed to provide shade and a waterproof cover. Each pergola has integrated dimmable LED lighting in the roof blades or louvers. The seating and lounge area was designed with gorgeous modern furnishings and a luxurious fire table. The lounge area can be fully enclosed by sliding glass panels around its walls, to capture the heat from the fire table and integrated Renson heaters. A privacy and shade screen can also be retractable at the west to offer another layer of protection from the intensity of the setting sun. The lounges also feature an integrated sound system and mobile TV cabinet so the space can be used year round to stay warm and cozy while watching a movie or a football game.
The outdoor kitchen and dining area features appliances by Hestan and highly customized concrete countertops with matching shelves mounted on the wall. The aluminum cabinets are custom made by Urban Bonfire and feature accessories for storing kitchen items like dishes, appliances, beverages, an ice maker and receptacles for recycling and refuse. The Renson pergola over the dining area also integrates a set of sliding loggia panels to offer a modern backdrop, add privacy and block the sun.
Rooftopia partnered with the talented Derek Lerner for original artwork that was transformed into a large-scale mural, and with the help of Chicago Sign Systems, the artwork was enlarged, printed and installed as one full wall of the penthouse. This artwork is truly a special part of the design.
Rooftopia customized the design of the planter boxes in partnership with ORE Designs to streamline the look and finish of the metal planter containers. Many of the planter boxes also have toe kick lighting to improve the evening ambiance. Several large planters are home to birch trees, ornamental grasses, annual flowers and the design incorporates containers for seasonal vegetables and an herb garden.
Our teams partnered with Architects, Structural engineers, electricians, plumbers and sound engineers to upgrade the roof to support the pergola systems, integrate lighting and appliances, an automatic watering system and outdoor sound systems. This large residential roof deck required a multi year development, permitting and installation timeline, proving that the best things are worth the wait.
Защита от солнца на террасе
1
