Фото: терраса с перилами из смешанных материалов
Сортировать:
Бюджет
Сортировать:Популярное за сегодня
101 - 120 из 2 063 фото
1 из 2
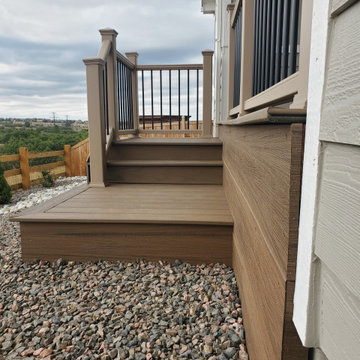
ground level deck with facia doen to ground
Стильный дизайн: терраса среднего размера на заднем дворе, на первом этаже в классическом стиле с обшитым цоколем и перилами из смешанных материалов без защиты от солнца - последний тренд
Стильный дизайн: терраса среднего размера на заднем дворе, на первом этаже в классическом стиле с обшитым цоколем и перилами из смешанных материалов без защиты от солнца - последний тренд
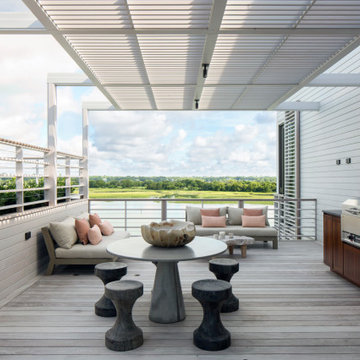
Идея дизайна: терраса на втором этаже в морском стиле с перилами из смешанных материалов
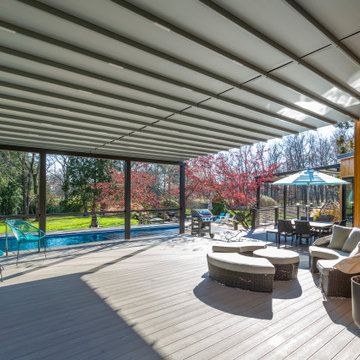
Custom Remote Controled Pergola
На фото: огромная пергола на террасе на заднем дворе, на первом этаже в современном стиле с перилами из смешанных материалов
На фото: огромная пергола на террасе на заднем дворе, на первом этаже в современном стиле с перилами из смешанных материалов
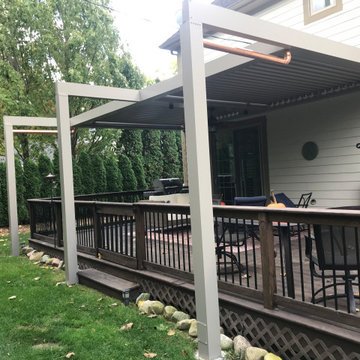
Our client desired for only part of the deck to be protected from sun and rain. The extension of the beams to the posts beyond the existing deck allowed for more uninterrupted, usable deck space. Copper downspouts add to the artistic ambiance of the StruXure.
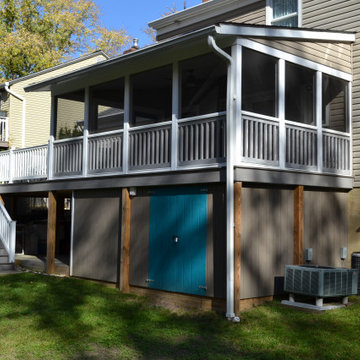
На фото: большая терраса на заднем дворе, на втором этаже в стиле неоклассика (современная классика) с навесом и перилами из смешанных материалов с
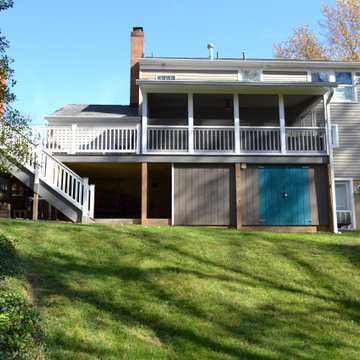
На фото: большая терраса на заднем дворе, на втором этаже в стиле неоклассика (современная классика) с навесом и перилами из смешанных материалов с
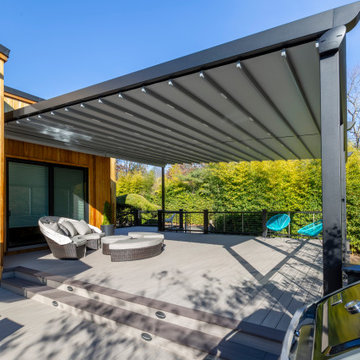
Custom Remote Controled Pergola
Стильный дизайн: огромная пергола на террасе на заднем дворе, на первом этаже в современном стиле с перилами из смешанных материалов - последний тренд
Стильный дизайн: огромная пергола на террасе на заднем дворе, на первом этаже в современном стиле с перилами из смешанных материалов - последний тренд
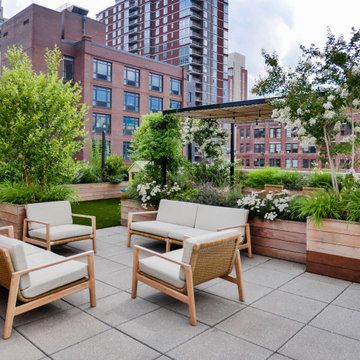
Идея дизайна: большая пергола на террасе на крыше, на крыше в стиле модернизм с летней кухней и перилами из смешанных материалов
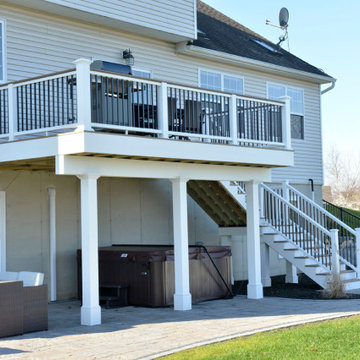
The goal for this custom two-story deck was to provide multiple spaces for hosting. The second story provides a great space for grilling and eating. The ground-level space has two separate seating areas - one covered and one surrounding a fire pit without covering.
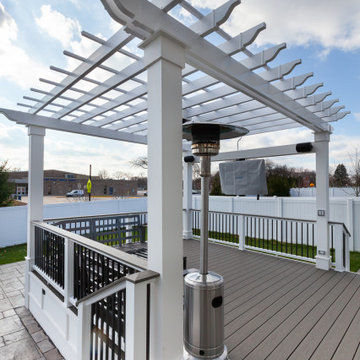
Источник вдохновения для домашнего уюта: большая пергола на террасе на заднем дворе, на первом этаже в морском стиле с местом для костра и перилами из смешанных материалов
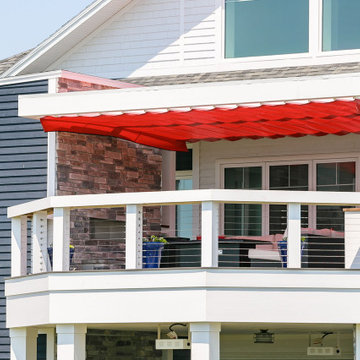
Working with sustainable architecture and design firm SableArc, ShadeFX manufactured a 20′ x 14′ manual shade in Arcade Fire Red. The canopy hardware was powder coated white to match the custom structure.
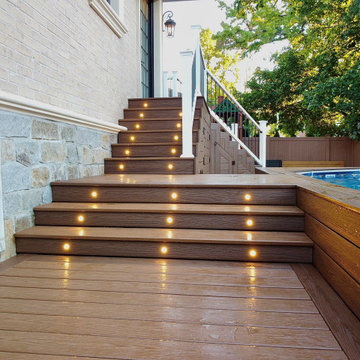
Источник вдохновения для домашнего уюта: большая терраса на заднем дворе, на первом этаже в классическом стиле с растениями в контейнерах и перилами из смешанных материалов без защиты от солнца
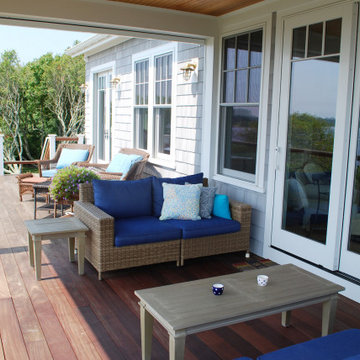
На фото: терраса среднего размера на заднем дворе, на втором этаже в морском стиле с перегородкой для приватности и перилами из смешанных материалов без защиты от солнца с
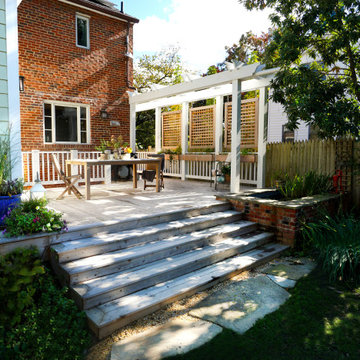
This deck was built over an existing at-grade patio. The existing pergola was renovated to incorporate new, lattice, privacy screens with integrated planter boxes below. Rainwater is deposited into a pond which overflows into an adjacent rain garden. The deck stairs take you down to a beautiful back yard and garden beyond.
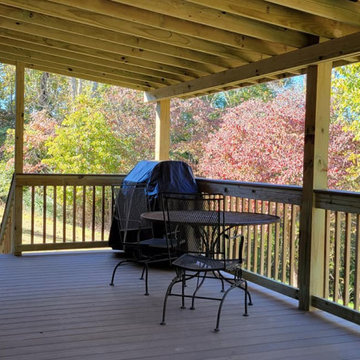
Свежая идея для дизайна: терраса среднего размера на заднем дворе, на первом этаже в стиле ретро с навесом и перилами из смешанных материалов - отличное фото интерьера
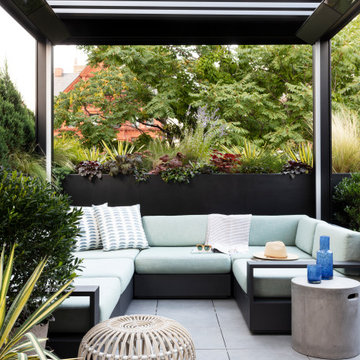
Notable decor elements include: Marbella modular sofa from Restoration Hardware, Franco Albini ottoman by Sika, Cast concrete cylinder from Restoration Hardware, Hills fabric pillows by Rebecca Atwood
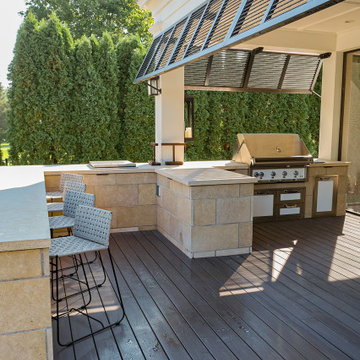
This Edina, MN project started when the client’s contacted me about their desire to create a family friendly entertaining space as well as a great place to entertain friends. The site amenities that were incorporated into the landscape design-build include a swimming pool, hot tub, outdoor dining space with grill/kitchen/bar combo, a mortared stone wood burning fireplace, and a pool house.
The house was built in 2015 and the rear yard was left essentially as a clean slate. Existing construction consisted of a covered screen porch with screens opening out to another covered space. Both were built with the floor constructed of composite decking (low lying deck, one step off to grade). The deck also wrapped over to doorways out of the kitchenette & dining room. This open amount of deck space allowed us to reconsider the furnishings for dining and how we could incorporate the bar and outdoor kitchen. We incorporated a self-contained spa within the deck to keep it closer to the house for winter use. It is surrounded by a raised masonry seating wall for “hiding” the spa and comfort for access. The deck was dis-assembled as needed to accommodate the masonry for the spa surround, bar, outdoor kitchen & re-built for a finished look as it attached back to the masonry.
The layout of the 20’x48’ swimming pool was determined in order to accommodate the custom pool house & rear/side yard setbacks. The client wanted to create ample space for chaise loungers & umbrellas as well as a nice seating space for the custom wood burning fireplace. Raised masonry walls are used to define these areas and give a sense of space. The pool house is constructed in line with the swimming pool on the deep/far end.
The swimming pool was installed with a concrete subdeck to allow for a custom stone coping on the pool edge. The patio material and coping are made out of 24”x36” Ardeo Limestone. 12”x24” Ardeo Limestone is used as veneer for the masonry items. The fireplace is a main focal point, so we decided to use a different veneer than the other masonry areas so it could stand out a bit more.
The clients have been enjoying all of the new additions to their dreamy coastal backyard. All of the elements flow together nicely and entertaining family and friends couldn’t be easier in this beautifully remodeled space.
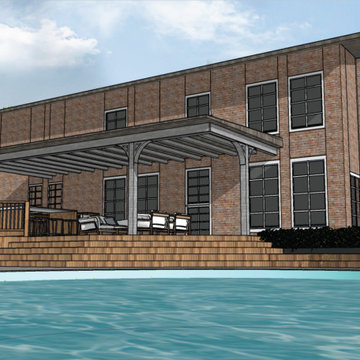
We created this 3D Render design of our client's outdoor space to replace his aging deck with a new deck, pergola, wrought iron fence, outdoor kitchen, and pool concrete area.
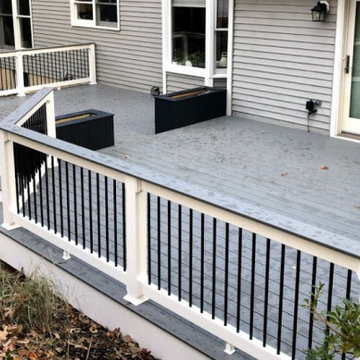
White Vinyl Lincoln Railing with Black Aluminum Balusters. Additional Deck Board added for Drink Rail upgrade.
На фото: терраса с перилами из смешанных материалов с
На фото: терраса с перилами из смешанных материалов с
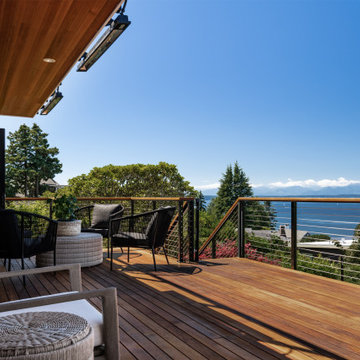
Photo by Andrew Giammarco Photography.
Пример оригинального дизайна: большая терраса на заднем дворе, на втором этаже в стиле неоклассика (современная классика) с навесом и перилами из смешанных материалов
Пример оригинального дизайна: большая терраса на заднем дворе, на втором этаже в стиле неоклассика (современная классика) с навесом и перилами из смешанных материалов
Фото: терраса с перилами из смешанных материалов
6