Фото: терраса на первом этаже с перилами из смешанных материалов
Сортировать:
Бюджет
Сортировать:Популярное за сегодня
1 - 20 из 815 фото
1 из 3
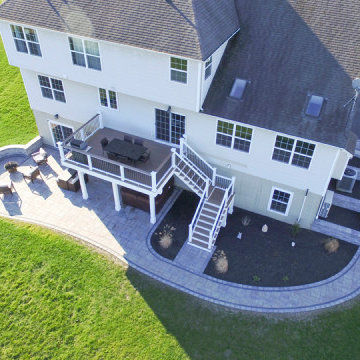
The goal for this custom two-story deck was to provide multiple spaces for hosting. The second story provides a great space for grilling and eating. The ground-level space has two separate seating areas - one covered and one surrounding a fire pit without covering.
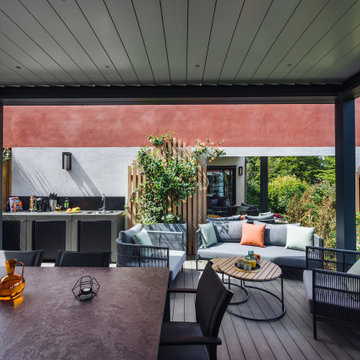
création d'une terrasse sur mesure avec un travail important pour aménager un espace salle à manger à l'abris du soleil. Installation d'une pergola design au multiples fonctionnalités, s'incline en fonction des rayons du soleil grâce à ses détecteurs.
Du mobilier outdoor au couleurs fines minutieusement choisies et l'installation d'un miroir pour un effet de profondeur et un agrandissement de l'espace de vie.
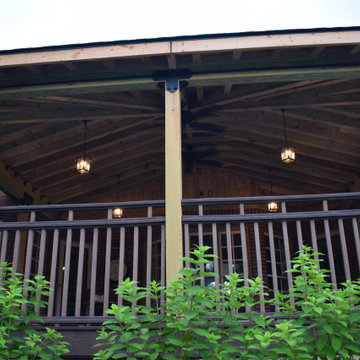
На фото: большая терраса на заднем дворе, на первом этаже в стиле рустика с навесом и перилами из смешанных материалов

Свежая идея для дизайна: большая пергола на террасе на заднем дворе, на первом этаже в морском стиле с местом для костра и перилами из смешанных материалов - отличное фото интерьера
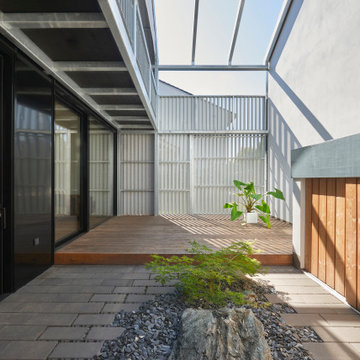
На фото: большая терраса на внутреннем дворе, на первом этаже в современном стиле с перилами из смешанных материалов
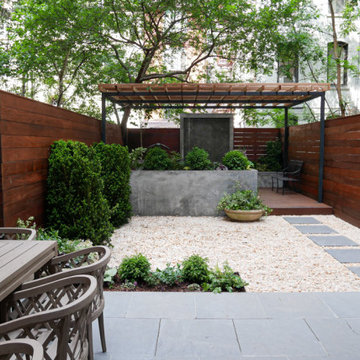
Пример оригинального дизайна: терраса среднего размера на заднем дворе, на первом этаже в стиле модернизм с перилами из смешанных материалов
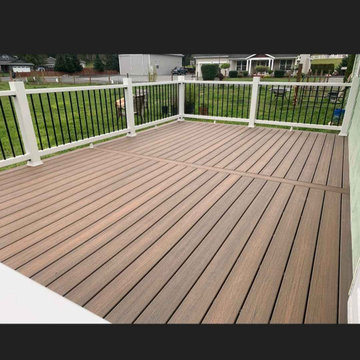
Trex toasted sand with trex select railing
На фото: терраса среднего размера на заднем дворе, на первом этаже в стиле кантри с перилами из смешанных материалов без защиты от солнца с
На фото: терраса среднего размера на заднем дворе, на первом этаже в стиле кантри с перилами из смешанных материалов без защиты от солнца с

This lower level deck features Trex Lava Rock decking and Trex Trandscend guardrails. Our Homeowner wanted the deck to flow to the backyard with this expansive wrap around stair case which allows access onto the deck from almost anywhere. The we used Palram PVC for the riser material to create a durable low maintenance stair case. We finished the stairs off with Trex low voltage lighting. Our framing and Helical Pier application on this job allows for the installation of a future hot tub, and the Cedar pergola offers the privacy our Homeowners were looking for.
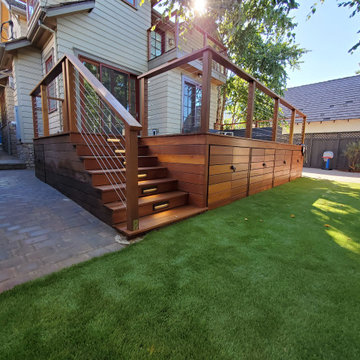
На фото: терраса среднего размера на заднем дворе, на первом этаже в стиле кантри с перегородкой для приватности и перилами из смешанных материалов
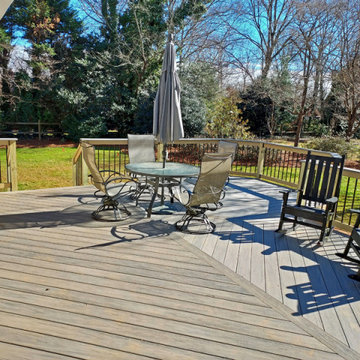
This Greensboro deck design features high-quality TimberTech AZEK composite decking, installed horizontally with a parting board for both a beautiful aesthetic and stronger structure. This deck also features a custom hybrid railing design, built with pressure-treated wood framing, aluminum pickets, and a matching TimberTech AZEK composite top rail. It also features pressure-treated wood lattice deck skirting.

The pergola provides an opportunity for shade and privacy. Another feature of the pergola is that the downspout of the house runs through the pergola in order to drain into this integrated pond. The pond is designed with an overflow that empties into an adjacent rain garden when the water level rises.

Источник вдохновения для домашнего уюта: большая терраса на заднем дворе, на первом этаже в современном стиле с растениями в контейнерах и перилами из смешанных материалов без защиты от солнца
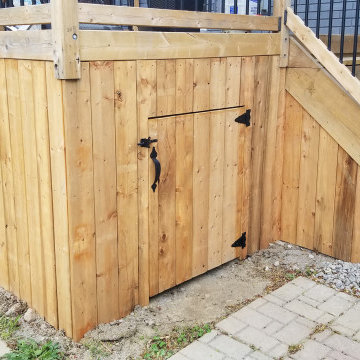
We completed this pressure treated tiered deck and stair project for our most recent customer.
We installed 5/4" deck skirting with an access panel around the existing 10'x10' deck to clean up the appearance and also provided some wet storage space.
Then we designed a multiple level stair and landing system that allowed us to reach our newly constructed 12'x16' deck. The pressure treated wood railing with aluminum Deckorators™ balusters provides safety and a tailored look.
The 12'x16' deck is built upon deck blocks with a stamped limestone base and is a great spot for entertaining!
This design is a favourite among cottage owners with lakefront property. Contact us today to set up an estimate for 2022!
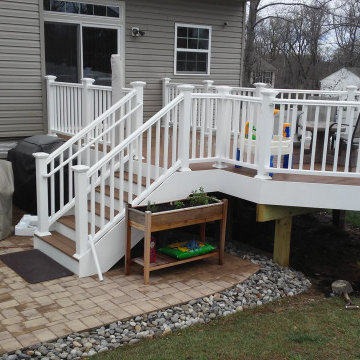
Paver, Stone
Deck
На фото: большая терраса на заднем дворе, на первом этаже в стиле модернизм с летней кухней и перилами из смешанных материалов без защиты от солнца с
На фото: большая терраса на заднем дворе, на первом этаже в стиле модернизм с летней кухней и перилами из смешанных материалов без защиты от солнца с
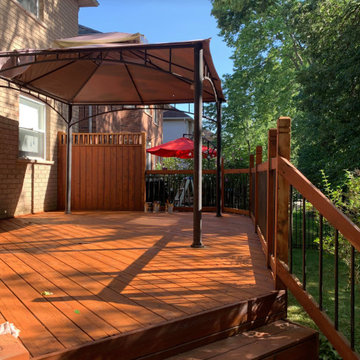
Washed, sanded and stained the deck to restore this outdoor living space. With a deck refresh it is more likely to last longer and get used more!
Стильный дизайн: маленькая терраса на заднем дворе, на первом этаже в стиле модернизм с перилами из смешанных материалов для на участке и в саду - последний тренд
Стильный дизайн: маленькая терраса на заднем дворе, на первом этаже в стиле модернизм с перилами из смешанных материалов для на участке и в саду - последний тренд
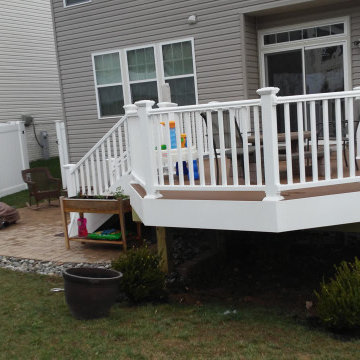
Paver Paver
Deck Design
На фото: большая терраса на заднем дворе, на первом этаже в стиле модернизм с летней кухней и перилами из смешанных материалов без защиты от солнца
На фото: большая терраса на заднем дворе, на первом этаже в стиле модернизм с летней кухней и перилами из смешанных материалов без защиты от солнца
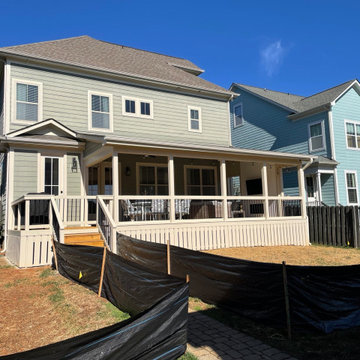
500 SF Deck Space for Entertainment. This one included a privacy wall for TV and Electric fireplace. Aluminum Railings, Vertical Skirt Boards to close off the crawlspace, Shed room, painted wood surfaced and sealed decking boards.
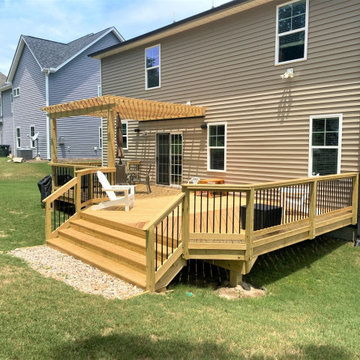
The wide staircase on this classic wood deck will provide additional seating for large gatherings, and easy access to and from the yard. With a pergola over part of the large deck, the family can enjoy partial shade and full sun as desired.
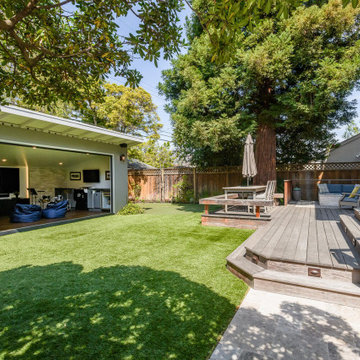
На фото: терраса на заднем дворе, на первом этаже в стиле неоклассика (современная классика) с местом для костра и перилами из смешанных материалов без защиты от солнца с
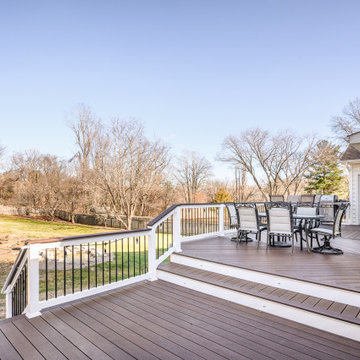
New sun deck with Fiberon Concordia Composite Deck Surface in diagonal pattern (Burnt Umber color) and new Wolf vinyl railing system with aluminum round balusters and deck board cocktail rail cap
Фото: терраса на первом этаже с перилами из смешанных материалов
1