Фото: терраса на первом этаже с перилами из смешанных материалов
Сортировать:
Бюджет
Сортировать:Популярное за сегодня
141 - 160 из 814 фото
1 из 3
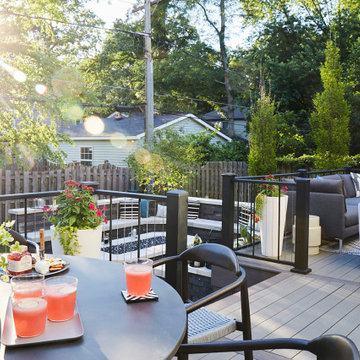
На фото: терраса на заднем дворе, на первом этаже в современном стиле с местом для костра и перилами из смешанных материалов
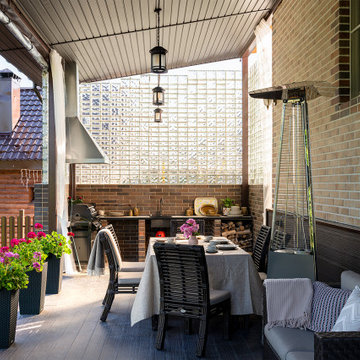
На фото: терраса среднего размера на заднем дворе, на первом этаже в средиземноморском стиле с летней кухней, навесом и перилами из смешанных материалов с
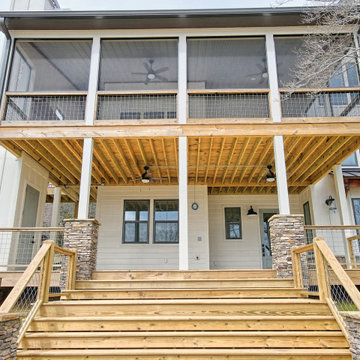
This large custom Farmhouse style home features Hardie board & batten siding, cultured stone, arched, double front door, custom cabinetry, and stained accents throughout.
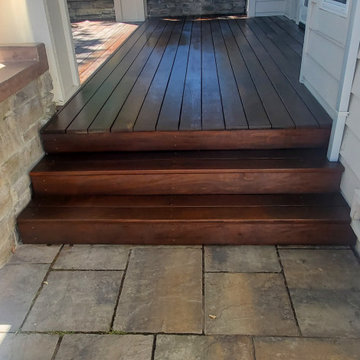
IPE after restoration
Пример оригинального дизайна: терраса среднего размера на боковом дворе, на первом этаже в стиле модернизм с летней кухней, навесом и перилами из смешанных материалов
Пример оригинального дизайна: терраса среднего размера на боковом дворе, на первом этаже в стиле модернизм с летней кухней, навесом и перилами из смешанных материалов
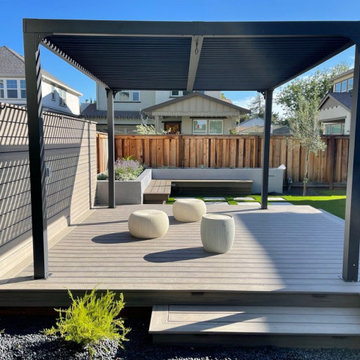
На фото: пергола на террасе на заднем дворе, на первом этаже в стиле модернизм с перилами из смешанных материалов с
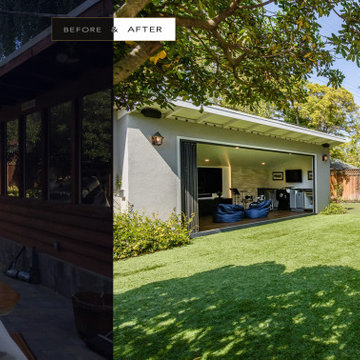
На фото: терраса на заднем дворе, на первом этаже в классическом стиле с местом для костра и перилами из смешанных материалов без защиты от солнца
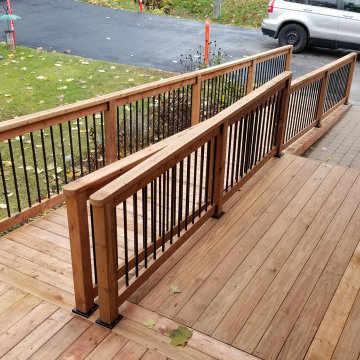
A front porch deck with stairs and ramp was in dire need of replacing for our latest customer. With the winter season around the corner, it was a safety concern to have this project completed quickly.
We used pressure treated wood to complete the framing, decking and railing. A cost effective material that requires some maintenance.
The railing incorporates stylish black aluminum balusters, post anchors and rail brackets to give a modern appearance.
There are a few items we would like to point out that may not be obvious to the average homeowner, but are small finishing touches that we feel set us apart from our competition...
✔️ A 1"x6" fence board was used to border the top of the skirting, hiding the screws used to fasten the skirt boards. The 1"x6" also hides the ugly butt ends of the decking.
✔️ Rounded corners were used at the end of the railings for ease of use. All railings were also sanded down.
✔️ Three structural screws at 8" in length were used to secure the 4"x4" posts that were side mounted to the deck and ramp. These screws are just as strong as a 3/8"x8" galvanized lag screw, but blend in better with the wood and can be counter sunk to make them even less visible.
✔️ A double mid span deck board design was used to eliminate deck boards butting against each other, and also creates a nice visual when moving from the ramp to the deck.
✔️ Cold patch asphalt was put down at the bottom of the ramp to create a seamless transition from the driveway to the ramp surface.
We could not feel more proud that these homeowners chose us to build them an attractive and safe deck with access, trusting that it would be completed on schedule!
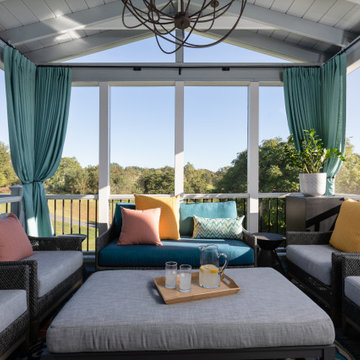
Every home needs an outdoor space to relax, soak up the beautiful weather and views, and simply BE.
This outdoor space delivers with comfy chairs, an ottoman that can also act as a landing pad for a glass of wine or cup of coffee and draperies to bring in warmth, texture and privacy. The deck and the back porch overlook the lake and welcome these homeowner’s in with open arms long day after long day. From the happy homeowners, “We can hardly believe we live here!”
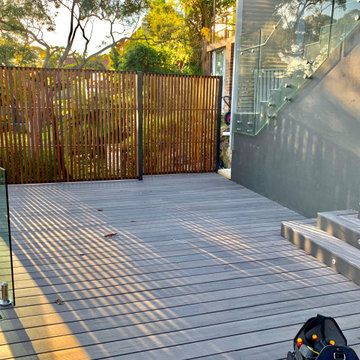
Spotted gum privacy screen, glass fencing and a spotted gum handrail with stainless steel balustrade wires going down the stairs. Decking boards are a composite board from Timber Tech. Stairs on deck and stairs have lights installed.
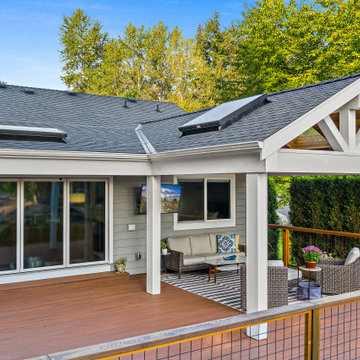
Covered living area with peak-a-boo view
Пример оригинального дизайна: большая терраса на заднем дворе, на первом этаже в современном стиле с навесом и перилами из смешанных материалов
Пример оригинального дизайна: большая терраса на заднем дворе, на первом этаже в современном стиле с навесом и перилами из смешанных материалов
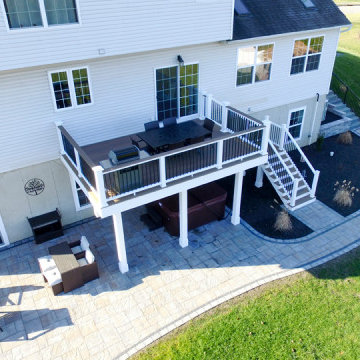
The goal for this custom two-story deck was to provide multiple spaces for hosting. The second story provides a great space for grilling and eating. The ground-level space has two separate seating areas - one covered and one surrounding a fire pit without covering.
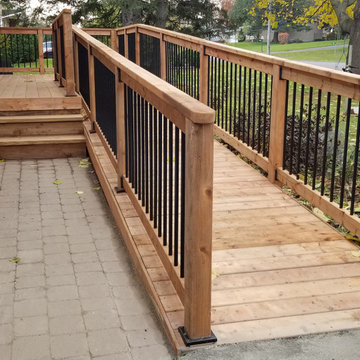
A front porch deck with stairs and ramp was in dire need of replacing for our latest customer. With the winter season around the corner, it was a safety concern to have this project completed quickly.
We used pressure treated wood to complete the framing, decking and railing. A cost effective material that requires some maintenance.
The railing incorporates stylish black aluminum balusters, post anchors and rail brackets to give a modern appearance.
There are a few items we would like to point out that may not be obvious to the average homeowner, but are small finishing touches that we feel set us apart from our competition...
✔️ A 1"x6" fence board was used to border the top of the skirting, hiding the screws used to fasten the skirt boards. The 1"x6" also hides the ugly butt ends of the decking.
✔️ Rounded corners were used at the end of the railings for ease of use. All railings were also sanded down.
✔️ Three structural screws at 8" in length were used to secure the 4"x4" posts that were side mounted to the deck and ramp. These screws are just as strong as a 3/8"x8" galvanized lag screw, but blend in better with the wood and can be counter sunk to make them even less visible.
✔️ A double mid span deck board design was used to eliminate deck boards butting against each other, and also creates a nice visual when moving from the ramp to the deck.
✔️ Cold patch asphalt was put down at the bottom of the ramp to create a seamless transition from the driveway to the ramp surface.
We could not feel more proud that these homeowners chose us to build them an attractive and safe deck with access, trusting that it would be completed on schedule!
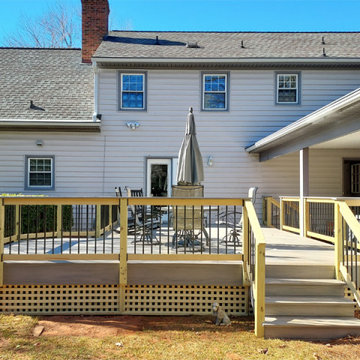
This Greensboro deck design features high-quality TimberTech AZEK composite decking, installed horizontally with a parting board for both a beautiful aesthetic and stronger structure. This deck also features a custom hybrid railing design, built with pressure-treated wood framing, aluminum pickets, and a matching TimberTech AZEK composite top rail. It also features pressure-treated wood lattice deck skirting.
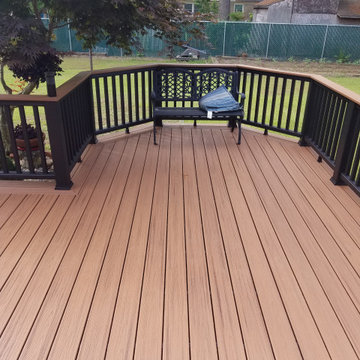
Свежая идея для дизайна: терраса среднего размера на заднем дворе, на первом этаже в классическом стиле с перилами из смешанных материалов без защиты от солнца - отличное фото интерьера
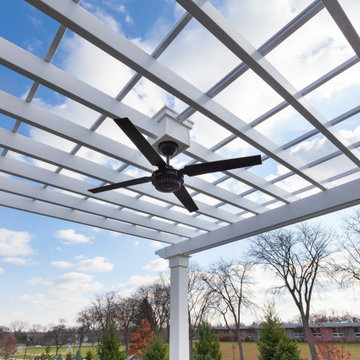
Идея дизайна: большая пергола на террасе на заднем дворе, на первом этаже в морском стиле с местом для костра и перилами из смешанных материалов
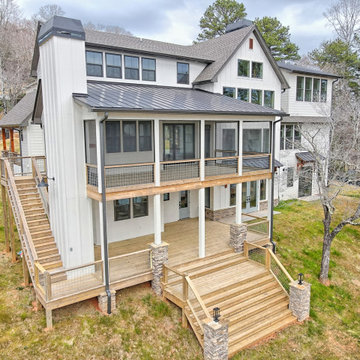
This large custom Farmhouse style home features Hardi board & batten siding, cultured stone, arched, double front door, custom cabinetry, and stained accents throughout.
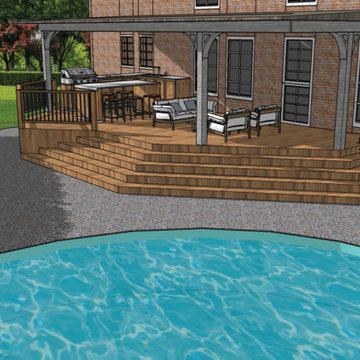
A colored render of a small above ground pool deck with furniture and grill.
Стильный дизайн: большая пергола на террасе на заднем дворе, на первом этаже с летней кухней и перилами из смешанных материалов - последний тренд
Стильный дизайн: большая пергола на террасе на заднем дворе, на первом этаже с летней кухней и перилами из смешанных материалов - последний тренд
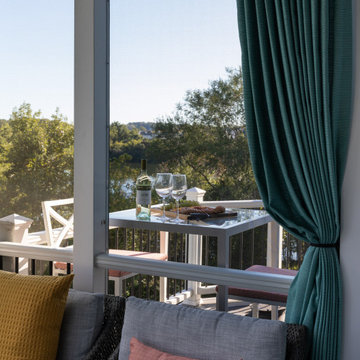
Every home needs an outdoor space to relax, soak up the beautiful weather and views, and simply BE.
This outdoor space delivers with comfy chairs, an ottoman that can also act as a landing pad for a glass of wine or cup of coffee and draperies to bring in warmth, texture and privacy. The deck and the back porch overlook the lake and welcome these homeowner’s in with open arms long day after long day. From the happy homeowners, “We can hardly believe we live here!”
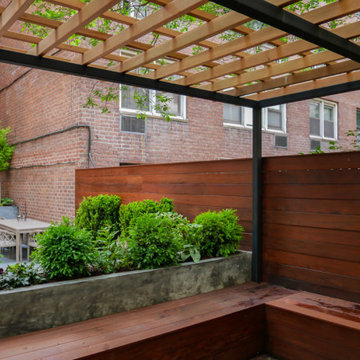
Источник вдохновения для домашнего уюта: терраса среднего размера на заднем дворе, на первом этаже в стиле модернизм с перилами из смешанных материалов
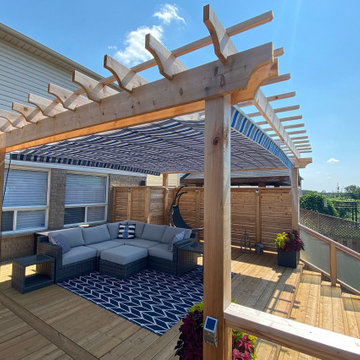
ShadeFX manufactured a 14’x16’ rope retractable canopy on a custom pergola in Guelph. The cool Sunbrella Baycrest Pacific striped canopy fabric was installed with C-channels to combat those extra windy days.
Фото: терраса на первом этаже с перилами из смешанных материалов
8