Фото: терраса на втором этаже в современном стиле
Сортировать:
Бюджет
Сортировать:Популярное за сегодня
161 - 180 из 779 фото
1 из 3
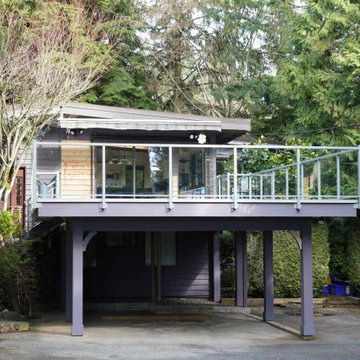
Tucked away in the woods outsideVancouver is a family’s hidden gem of a property. Needing a refresh on their carport the owners reached out to Citywide Sundecks.
Our crew started by removing the existing surface and railings and prepping the deck for new coverings. When the preparation was complete, we installed new a nice new Duradek Vinyl surface. Completing the deck are side mount custom aluminum railings with glass panels wrapping the three outer edges.
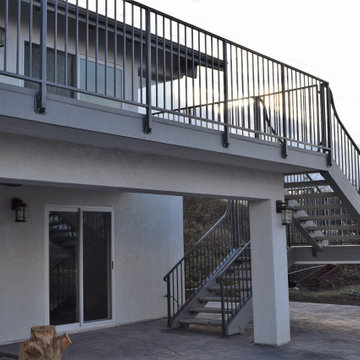
Пример оригинального дизайна: большая терраса на заднем дворе, на втором этаже в современном стиле с перегородкой для приватности, навесом и металлическими перилами
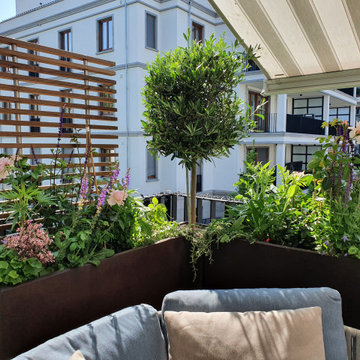
На фото: терраса среднего размера на втором этаже в современном стиле с растениями в контейнерах, козырьком и металлическими перилами с
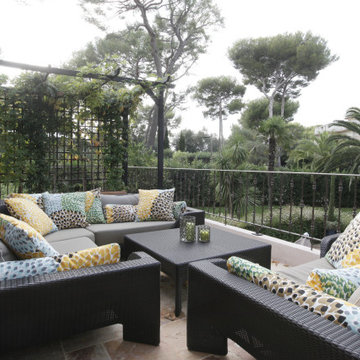
Источник вдохновения для домашнего уюта: пергола на террасе среднего размера на внутреннем дворе, на втором этаже в современном стиле с растениями в контейнерах и металлическими перилами
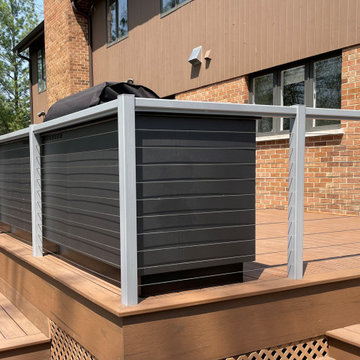
Стильный дизайн: терраса среднего размера на заднем дворе, на втором этаже в современном стиле с летней кухней - последний тренд
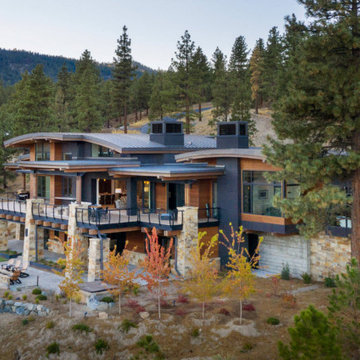
Large partially covered deck with curved cable railings and wide top rail. The deck has steel and wood beams with stone pillars.
Railings by www.Keuka-studios.com
Photography by Paul Dyer
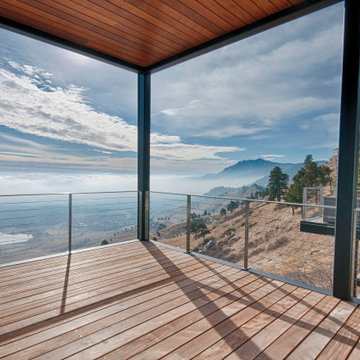
Deck facing East
На фото: огромная пергола на террасе на заднем дворе, на втором этаже в современном стиле с металлическими перилами с
На фото: огромная пергола на террасе на заднем дворе, на втором этаже в современном стиле с металлическими перилами с
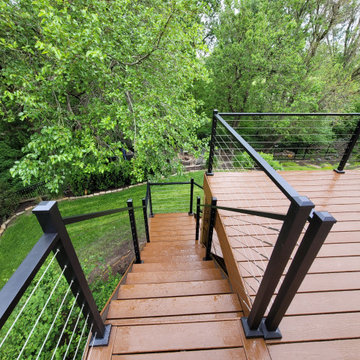
Trex composite decking in Saddle with aluminum cable railings.
На фото: терраса среднего размера на заднем дворе, на втором этаже в современном стиле с перилами из тросов без защиты от солнца
На фото: терраса среднего размера на заднем дворе, на втором этаже в современном стиле с перилами из тросов без защиты от солнца
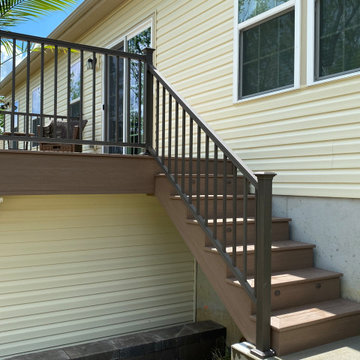
Brand new deck constructed using Timbertech capped polymer decking in Brownstone with Autumn Chestnust fascia and picture framing. This project included the watertight storage space below. ZipUp Underdecking.
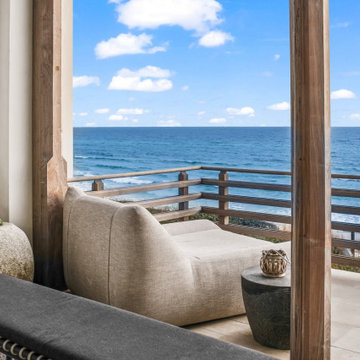
Gulf-Front Grandeur
Private Residence / Alys Beach, Florida
Architect: Khoury & Vogt Architects
Builder: Hufham Farris Construction
---
This one-of-a-kind Gulf-front residence in the New Urbanism community of Alys Beach, Florida, is truly a stunning piece of architecture matched only by its views. E. F. San Juan worked with the Alys Beach Town Planners at Khoury & Vogt Architects and the building team at Hufham Farris Construction on this challenging and fulfilling project.
We supplied character white oak interior boxed beams and stair parts. We also furnished all of the interior trim and paneling. The exterior products we created include ipe shutters, gates, fascia and soffit, handrails, and newels (balcony), ceilings, and wall paneling, as well as custom columns and arched cased openings on the balconies. In addition, we worked with our trusted partners at Loewen to provide windows and Loewen LiftSlide doors.
Challenges:
This was the homeowners’ third residence in the area for which we supplied products, and it was indeed a unique challenge. The client wanted as much of the exterior as possible to be weathered wood. This included the shutters, gates, fascia, soffit, handrails, balcony newels, massive columns, and arched openings mentioned above. The home’s Gulf-front location makes rot and weather damage genuine threats. Knowing that this home was to be built to last through the ages, we needed to select a wood species that was up for the task. It needed to not only look beautiful but also stand up to those elements over time.
Solution:
The E. F. San Juan team and the talented architects at KVA settled upon ipe (pronounced “eepay”) for this project. It is one of the only woods that will sink when placed in water (you would not want to make a boat out of ipe!). This species is also commonly known as ironwood because it is so dense, making it virtually rot-resistant, and therefore an excellent choice for the substantial pieces of millwork needed for this project.
However, ipe comes with its own challenges; its weight and density make it difficult to put through machines and glue. These factors also come into play for hinging when using ipe for a gate or door, which we did here. We used innovative joining methods to ensure that the gates and shutters had secondary and tertiary means of support with regard to the joinery. We believe the results speak for themselves!
---
Photography by Layne Lillie, courtesy of Khoury & Vogt Architects
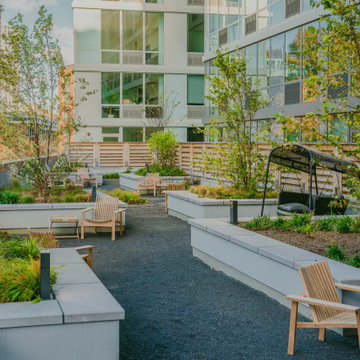
Zen garden on outdoor balcony.
На фото: большая терраса на крыше, на втором этаже в современном стиле с перегородкой для приватности и деревянными перилами без защиты от солнца
На фото: большая терраса на крыше, на втором этаже в современном стиле с перегородкой для приватности и деревянными перилами без защиты от солнца
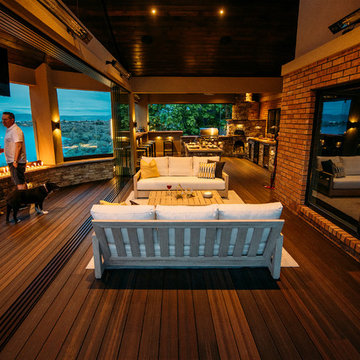
This balcony deck features Envision Outdoor Living Products. The composite decking is Rustic Walnut from our Distinction Collection.
Пример оригинального дизайна: большая терраса на заднем дворе, на втором этаже в современном стиле с летней кухней и навесом
Пример оригинального дизайна: большая терраса на заднем дворе, на втором этаже в современном стиле с летней кухней и навесом
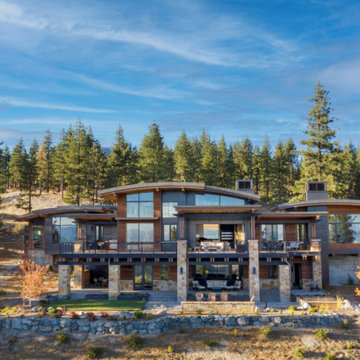
Curved cable railings on a large deck with stone pillars, and steel beams.
Railings by www.Keuka-studios.com
Photography by Paul Dyer
Стильный дизайн: большая терраса на заднем дворе, на втором этаже в современном стиле с навесом и перилами из тросов - последний тренд
Стильный дизайн: большая терраса на заднем дворе, на втором этаже в современном стиле с навесом и перилами из тросов - последний тренд

Пример оригинального дизайна: терраса на боковом дворе, на втором этаже в современном стиле с перегородкой для приватности и металлическими перилами
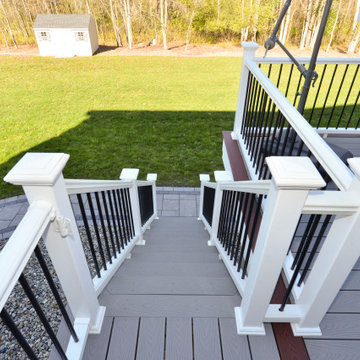
This stunning two-story deck is the perfect place to host many guests - all with different locations. The second-story provides an excellent place for grilling and eating. The ground-level space offers a fire feature and covered seating area. Extended by hardscaping beyond the covered ground-level space, there is a fire pit for even further gathering.
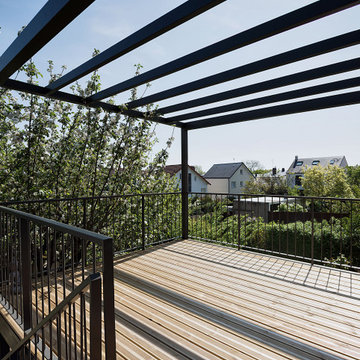
Vue depuis la terrasse surélevée vers le jardin
На фото: пергола на террасе среднего размера на заднем дворе, на втором этаже в современном стиле с металлическими перилами
На фото: пергола на террасе среднего размера на заднем дворе, на втором этаже в современном стиле с металлическими перилами
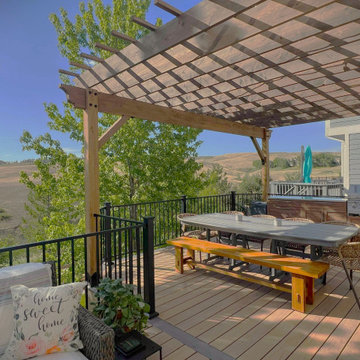
This upgraded deck gives this family a kitchen, dining area, and living space to enjoy the beautiful weather in Colorado.
Decking and stairs are made of composite decking by TimberTech Legacy in Tigerwood color. The picture frame color (boarder) is Expresso color.
The pergola chosen is a custom Cedar timber pergola in Hawthorne stain. RDI Excalibur railings in satin black give the deck a very contemporary feel. Archadeck also used an under-deck drainage system system including troughs, gutter, and sealed seams to keep rain, spills, and snowmelt from dripping trough to lower patio.
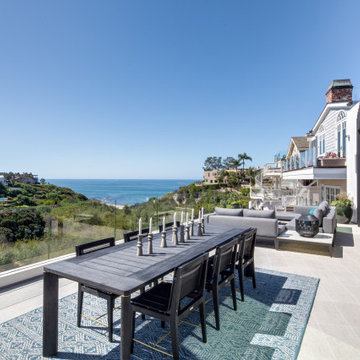
Источник вдохновения для домашнего уюта: терраса на втором этаже в современном стиле с стеклянными перилами без защиты от солнца
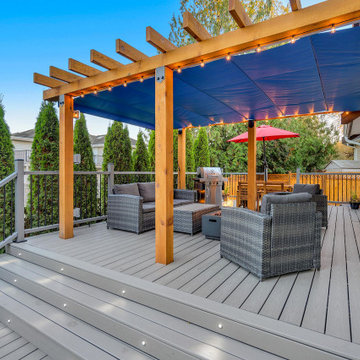
ShadeFX worked with the homeowner’s local contractor to customize a 16’x12′ retractable canopy for their pergola. For a beautiful pop of colour, Harbour-Time Edge Nautical Blue was chosen for the canopy fabric. Photo Credit: Fraser Valley Virtual
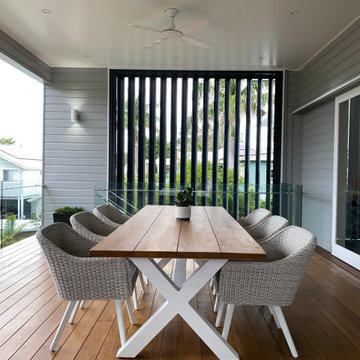
Weatherboard linings and blackbutt decking complement the traditional character of this grand home, whilst the motorised louvre blades provide for some modern luxury. Triggered by rain or operated via remote control, the louvres can provide privacy, capture views to the pool, direct breezes into the home or shield the owners from the weather.
Фото: терраса на втором этаже в современном стиле
9