Фото: терраса на втором этаже в современном стиле
Сортировать:
Бюджет
Сортировать:Популярное за сегодня
141 - 160 из 779 фото
1 из 3
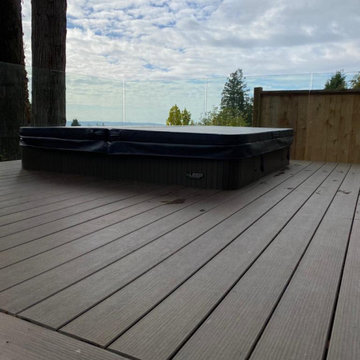
Rebuilding + extending an #olddeck + adding in a hot-tub.
Truly a deck for all seasons.
Источник вдохновения для домашнего уюта: терраса среднего размера на заднем дворе, на втором этаже в современном стиле с стеклянными перилами
Источник вдохновения для домашнего уюта: терраса среднего размера на заднем дворе, на втором этаже в современном стиле с стеклянными перилами
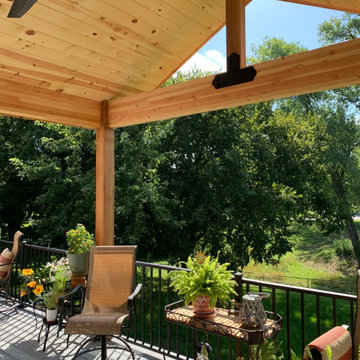
Источник вдохновения для домашнего уюта: большая терраса на заднем дворе, на втором этаже в современном стиле с навесом и металлическими перилами
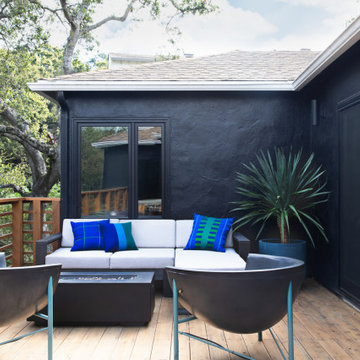
This smart home was designed by our Oakland studio with bright color, striking artwork, and sleek furniture.
---
Designed by Oakland interior design studio Joy Street Design. Serving Alameda, Berkeley, Orinda, Walnut Creek, Piedmont, and San Francisco.
For more about Joy Street Design, click here:
https://www.joystreetdesign.com/
To learn more about this project, click here:
https://www.joystreetdesign.com/portfolio/oakland-urban-tree-house
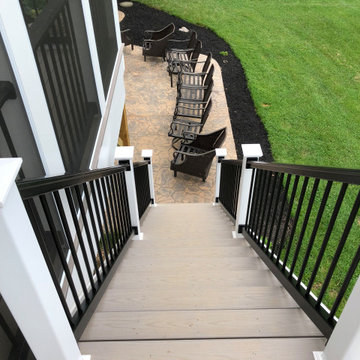
inside screen porch
Источник вдохновения для домашнего уюта: терраса среднего размера на заднем дворе, на втором этаже в современном стиле с навесом
Источник вдохновения для домашнего уюта: терраса среднего размера на заднем дворе, на втором этаже в современном стиле с навесом
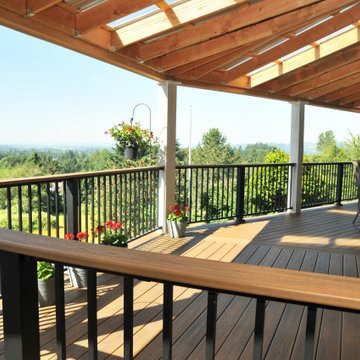
На фото: большая терраса на заднем дворе, на втором этаже в современном стиле с козырьком и металлическими перилами с
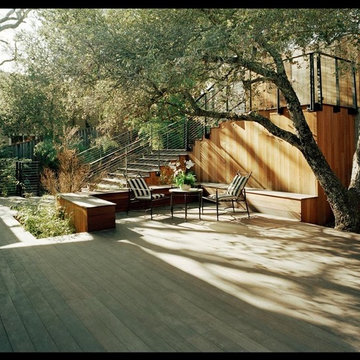
Kaplan Architects, AIA
Location: Redwood City , CA, USA
Front entry deck creating an outdoor room for the main living area. The exterior siding is natural cedar to match the siding on the house. We did a custom design for the cable rail system.
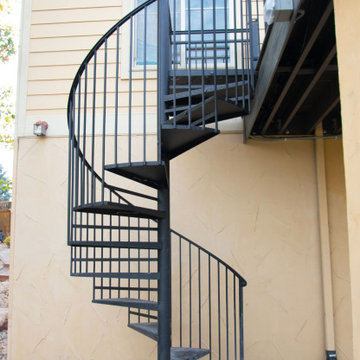
Contemporary styled, walk out level deck overlooking greenbelt. Beautiful stone wrapped, natural gas fire pit with glass panel railing and wind block. Subtle lighting throughout railing post caps and custom canopy lighting make for a great night time gathering place. Trex decking accompanied by steel framing make this a deck to last a lifetime.
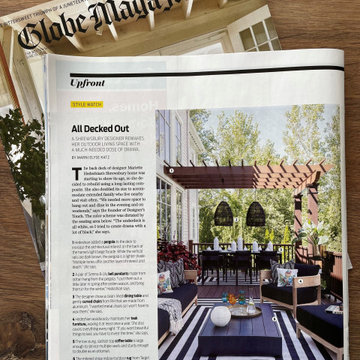
Outdoor living space with a much-needed dose of drama.
Пример оригинального дизайна: большая пергола на террасе на заднем дворе, на втором этаже в современном стиле
Пример оригинального дизайна: большая пергола на террасе на заднем дворе, на втором этаже в современном стиле
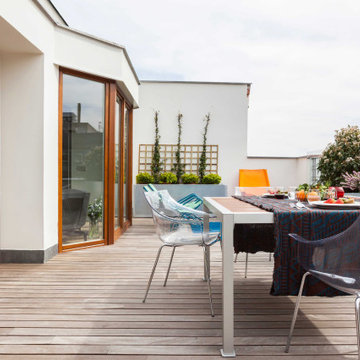
Ático en el Barrio de Chamberi. Proyecto de reforma y amueblamiento llevado a cabo con las mejores marcas de mobiliario de firma.
Пример оригинального дизайна: терраса на втором этаже в современном стиле
Пример оригинального дизайна: терраса на втором этаже в современном стиле
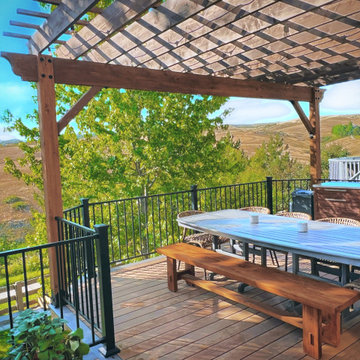
This upgraded deck gives this family a kitchen, dining area, and living space to enjoy the beautiful weather in Colorado.
Decking and stairs are made of composite decking by TimberTech Legacy in Tigerwood color. The picture frame color (boarder) is Expresso.
The pergola chosen is a custom Cedar timber pergola in Hawthorne stain. RDI Excalibur railings in satin black give the deck a very contemporary feel. Archadeck also used an under-deck drainage system system including troughs, gutter, and sealed seams to keep rain, spills, and snowmelt from dripping trough to lower patio.
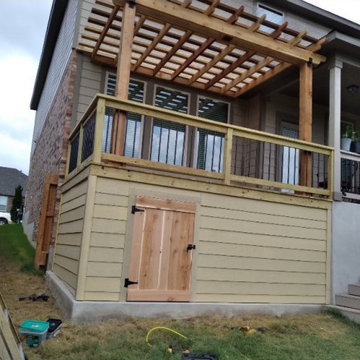
На фото: маленькая пергола на террасе на заднем дворе, на втором этаже в современном стиле для на участке и в саду с
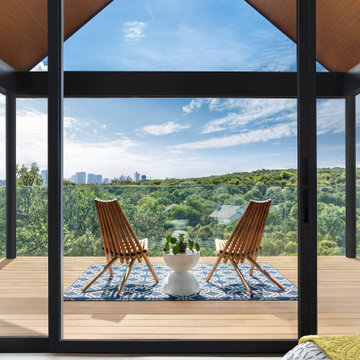
Идея дизайна: терраса на втором этаже в современном стиле с стеклянными перилами
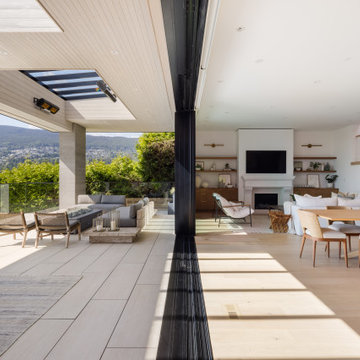
Свежая идея для дизайна: огромная терраса на заднем дворе, на втором этаже в современном стиле с козырьком и стеклянными перилами - отличное фото интерьера
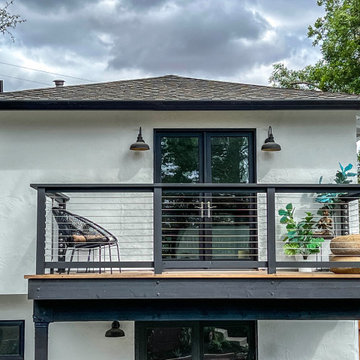
Свежая идея для дизайна: маленькая терраса на заднем дворе, на втором этаже в современном стиле с перегородкой для приватности и перилами из тросов для на участке и в саду - отличное фото интерьера
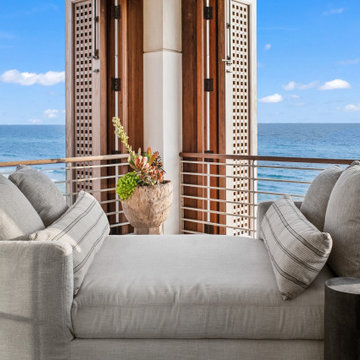
Gulf-Front Grandeur
Private Residence / Alys Beach, Florida
Architect: Khoury & Vogt Architects
Builder: Hufham Farris Construction
---
This one-of-a-kind Gulf-front residence in the New Urbanism community of Alys Beach, Florida, is truly a stunning piece of architecture matched only by its views. E. F. San Juan worked with the Alys Beach Town Planners at Khoury & Vogt Architects and the building team at Hufham Farris Construction on this challenging and fulfilling project.
We supplied character white oak interior boxed beams and stair parts. We also furnished all of the interior trim and paneling. The exterior products we created include ipe shutters, gates, fascia and soffit, handrails, and newels (balcony), ceilings, and wall paneling, as well as custom columns and arched cased openings on the balconies. In addition, we worked with our trusted partners at Loewen to provide windows and Loewen LiftSlide doors.
Challenges:
This was the homeowners’ third residence in the area for which we supplied products, and it was indeed a unique challenge. The client wanted as much of the exterior as possible to be weathered wood. This included the shutters, gates, fascia, soffit, handrails, balcony newels, massive columns, and arched openings mentioned above. The home’s Gulf-front location makes rot and weather damage genuine threats. Knowing that this home was to be built to last through the ages, we needed to select a wood species that was up for the task. It needed to not only look beautiful but also stand up to those elements over time.
Solution:
The E. F. San Juan team and the talented architects at KVA settled upon ipe (pronounced “eepay”) for this project. It is one of the only woods that will sink when placed in water (you would not want to make a boat out of ipe!). This species is also commonly known as ironwood because it is so dense, making it virtually rot-resistant, and therefore an excellent choice for the substantial pieces of millwork needed for this project.
However, ipe comes with its own challenges; its weight and density make it difficult to put through machines and glue. These factors also come into play for hinging when using ipe for a gate or door, which we did here. We used innovative joining methods to ensure that the gates and shutters had secondary and tertiary means of support with regard to the joinery. We believe the results speak for themselves!
---
Photography by Layne Lillie, courtesy of Khoury & Vogt Architects
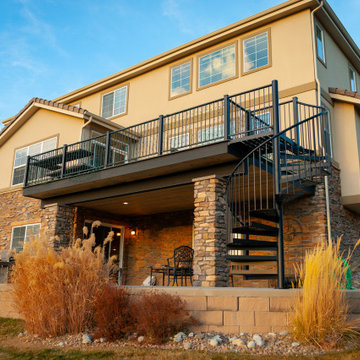
Beautiful new deck with spiral staircase
Свежая идея для дизайна: большая терраса на заднем дворе, на втором этаже в современном стиле с металлическими перилами без защиты от солнца - отличное фото интерьера
Свежая идея для дизайна: большая терраса на заднем дворе, на втором этаже в современном стиле с металлическими перилами без защиты от солнца - отличное фото интерьера
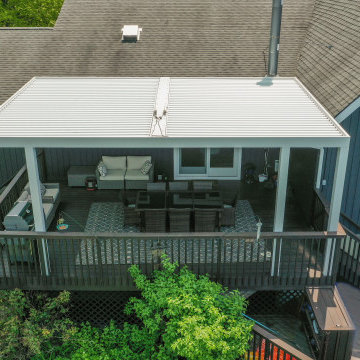
Стильный дизайн: большая пергола на террасе на заднем дворе, на втором этаже в современном стиле с перилами из смешанных материалов - последний тренд
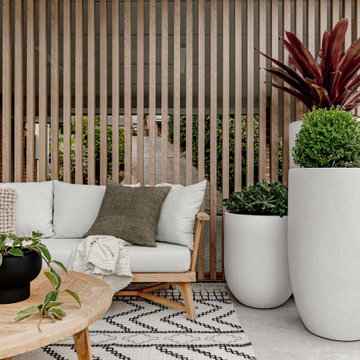
На фото: пергола на террасе среднего размера на заднем дворе, на втором этаже в современном стиле с перегородкой для приватности и стеклянными перилами
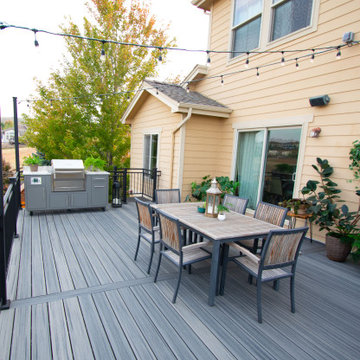
Contemporary styled, walk out level deck overlooking greenbelt. Beautiful stone wrapped, natural gas fire pit with glass panel railing and wind block. Subtle lighting throughout railing post caps and custom canopy lighting make for a great night time gathering place. Trex decking accompanied by steel framing make this a deck to last a lifetime.
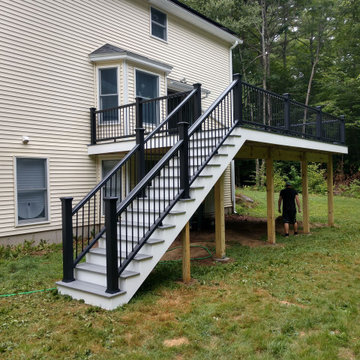
Trex Transcend Black Railings with handrail, Trex Pebble Grey Treads, White Risers and White composite Border - Barrington NH
На фото: терраса среднего размера на заднем дворе, на втором этаже в современном стиле с перилами из смешанных материалов с
На фото: терраса среднего размера на заднем дворе, на втором этаже в современном стиле с перилами из смешанных материалов с
Фото: терраса на втором этаже в современном стиле
8