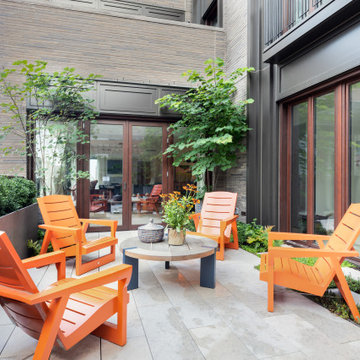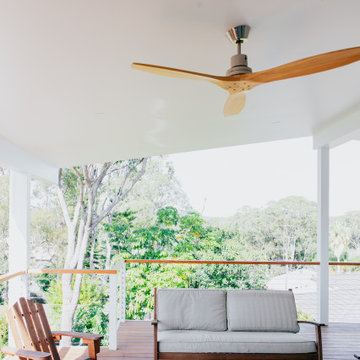Фото: терраса на втором этаже в современном стиле
Сортировать:
Бюджет
Сортировать:Популярное за сегодня
81 - 100 из 779 фото
1 из 3
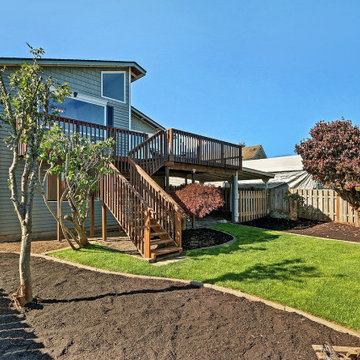
Deck Restored to safe use standards.
На фото: терраса среднего размера на заднем дворе, на втором этаже в современном стиле
На фото: терраса среднего размера на заднем дворе, на втором этаже в современном стиле
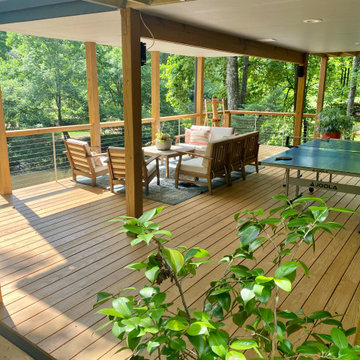
It took 3 months to complete the magnificent porch project. We removed the old decks, added deep new footings, and put a roof on the top deck. Atlanta Curb Appeal used pressure-treated lumber and cedar. This lumber is treated with a preservative at high pressure to preserve the life of the wood for decades.
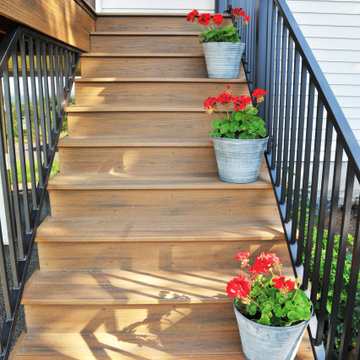
На фото: большая терраса на заднем дворе, на втором этаже в современном стиле с козырьком и металлическими перилами

For our client, who had previous experience working with architects, we enlarged, completely gutted and remodeled this Twin Peaks diamond in the rough. The top floor had a rear-sloping ceiling that cut off the amazing view, so our first task was to raise the roof so the great room had a uniformly high ceiling. Clerestory windows bring in light from all directions. In addition, we removed walls, combined rooms, and installed floor-to-ceiling, wall-to-wall sliding doors in sleek black aluminum at each floor to create generous rooms with expansive views. At the basement, we created a full-floor art studio flooded with light and with an en-suite bathroom for the artist-owner. New exterior decks, stairs and glass railings create outdoor living opportunities at three of the four levels. We designed modern open-riser stairs with glass railings to replace the existing cramped interior stairs. The kitchen features a 16 foot long island which also functions as a dining table. We designed a custom wall-to-wall bookcase in the family room as well as three sleek tiled fireplaces with integrated bookcases. The bathrooms are entirely new and feature floating vanities and a modern freestanding tub in the master. Clean detailing and luxurious, contemporary finishes complete the look.
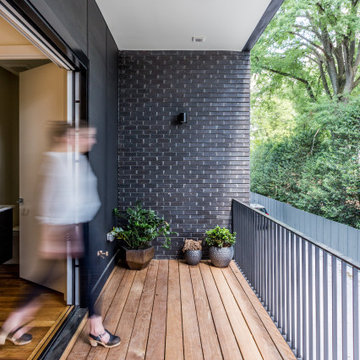
Идея дизайна: терраса на втором этаже в современном стиле с металлическими перилами
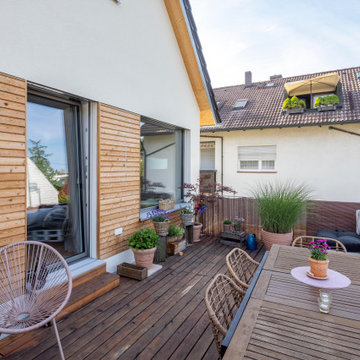
Идея дизайна: терраса на крыше, на втором этаже в современном стиле с растениями в контейнерах и перилами из смешанных материалов
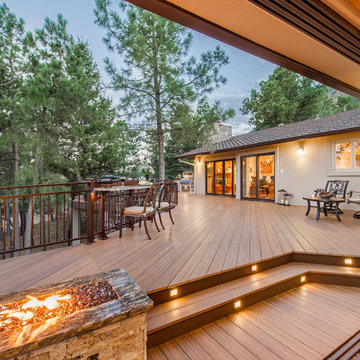
This balcony deck features Envision Outdoor Living Products. The composite decking is Spiced Teak from the Distinction Collection.
Пример оригинального дизайна: большая терраса на заднем дворе, на втором этаже в современном стиле с местом для костра без защиты от солнца
Пример оригинального дизайна: большая терраса на заднем дворе, на втором этаже в современном стиле с местом для костра без защиты от солнца
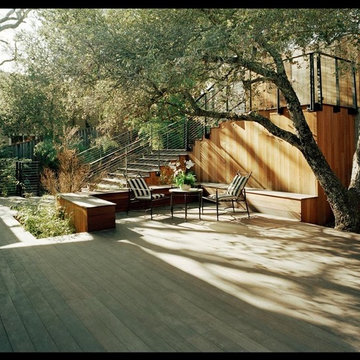
Kaplan Architects, AIA
Location: Redwood City , CA, USA
Front entry deck creating an outdoor room for the main living area. The exterior siding is natural cedar to match the siding on the house. We did a custom design for the cable rail system.
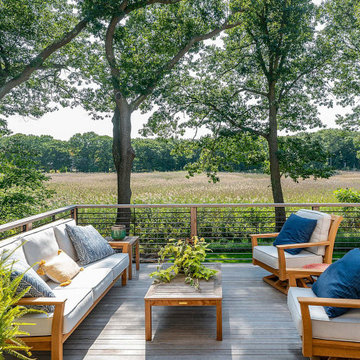
Свежая идея для дизайна: огромная терраса на заднем дворе, на втором этаже в современном стиле с деревянными перилами - отличное фото интерьера
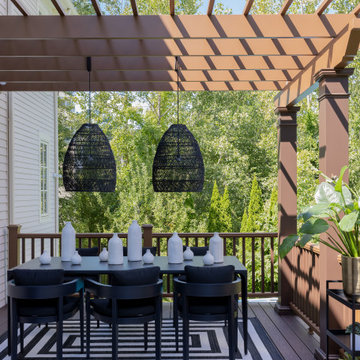
Outdoor living space with a much-needed dose of drama.
Свежая идея для дизайна: большая пергола на террасе на заднем дворе, на втором этаже в современном стиле - отличное фото интерьера
Свежая идея для дизайна: большая пергола на террасе на заднем дворе, на втором этаже в современном стиле - отличное фото интерьера
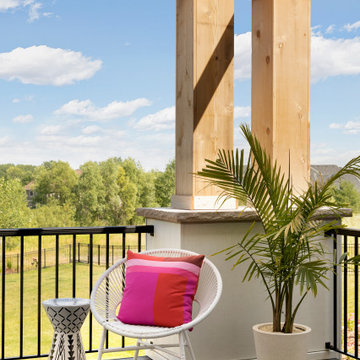
Идея дизайна: большая терраса на заднем дворе, на втором этаже в современном стиле с металлическими перилами
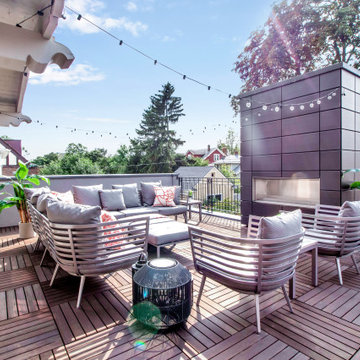
На фото: терраса на втором этаже в современном стиле с уличным камином и металлическими перилами без защиты от солнца
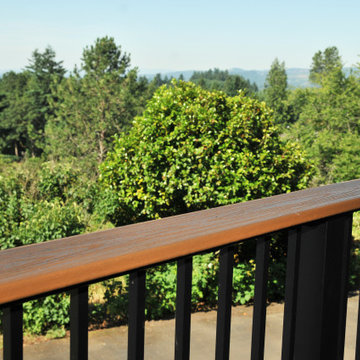
Стильный дизайн: большая терраса на заднем дворе, на втором этаже в современном стиле с козырьком и металлическими перилами - последний тренд
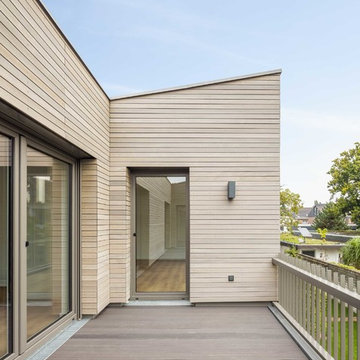
Peter Hinschläger
Источник вдохновения для домашнего уюта: терраса среднего размера на крыше, на втором этаже в современном стиле без защиты от солнца
Источник вдохновения для домашнего уюта: терраса среднего размера на крыше, на втором этаже в современном стиле без защиты от солнца
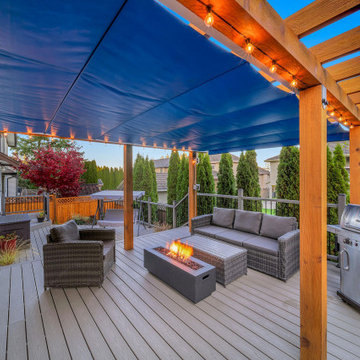
ShadeFX worked with the homeowner’s local contractor to customize a 16’x12′ retractable canopy for their pergola. For a beautiful pop of colour, Harbour-Time Edge Nautical Blue was chosen for the canopy fabric. Photo Credit: Fraser Valley Virtual
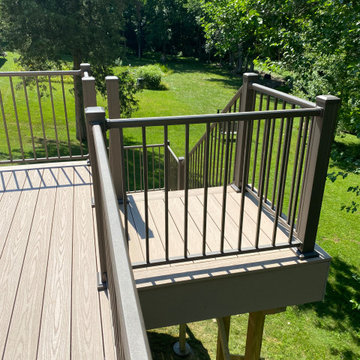
Стильный дизайн: большая терраса на заднем дворе, на втором этаже в современном стиле с металлическими перилами без защиты от солнца - последний тренд
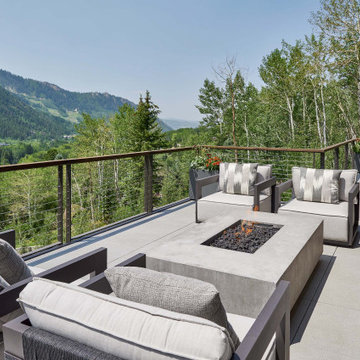
Идея дизайна: терраса на втором этаже в современном стиле с местом для костра и перилами из тросов
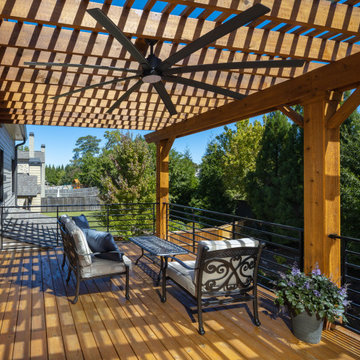
The upper deck has a modern transitional pergola to provide shade during hot afternoons and provides an additional seating area while a horizontal slat screen wall adds privacy. The black horizontal railing and black metal ceiling fan are consistent with the high end finishes used throughout the project.
Фото: терраса на втором этаже в современном стиле
5
