Фото: терраса на втором этаже в морском стиле
Сортировать:
Бюджет
Сортировать:Популярное за сегодня
1 - 20 из 178 фото
1 из 3

The villa spread over a plot of 28,000 Sqft in South Goa was built along with two guest bungalow in the plot. This is when ZERO9 was approached to do the interiors and landscape for the villa with some basic details for the external facade. The space was to be kept simple, elegant and subtle as it was to be lived in daily and not to be treated as second home. Functionality and maintenance free design was expected.
The entrance foyer is complimented with a 8’ wide verandah that hosts lazy chairs and plants making it a perfect spot to spend an entire afternoon. The driveway is paved with waste granite stones with a chevron pattern. The living room spreads over an impressive 1500 Sqft of a double height space connected with the staircase, dining area and entertainment zone. The entertainment zone was divided with a interesting grid partition to create a privacy factor as well as a visual highlight. The main seating is designed with subtle elegance with leather backing and wooden edge. The double height wall dons an exotic aged veneer with a bookmatch forms an artwork in itself. The dining zone is in within the open zone accessible the living room and the kitchen as well.
The Dining table in white marble creates a non maintenance table top at the same time displays elegance. The Entertainment Room on ground floor is mainly used as a family sit out as it is easily accessible to grandmothers room on the ground floor with a breezy view of the lawn, gazebo and the unending paddy fields. The grand mothers room with a simple pattern of light veneer creates a visual pattern for the bed back as well as the wardrobe. The spacious kitchen with beautiful morning light has the island counter in the centre making it more functional to cater when guests are visiting.
The floor floor consists of a foyer which leads to master bedroom, sons bedroom, daughters bedroom and a common terrace which is mainly used as a breakfast and snacks area as well. The master room with the balcony overlooking the paddy field view is treated with cosy wooden flooring and lush veneer with golden panelling. The experience of luxury in abundance of nature is well seen and felt in this room. The master bathroom has a spacious walk in closet with an island unit to hold the accessories. The light wooden flooring in the Sons room is well complimented with veneer and brown mirror on the bed back makes a perfect base to the blue bedding. The cosy sitout corner is a perfect reading corner for this booklover. The sons bedroom also has a walk in closet. The daughters room with a purple fabric panelling compliments the grey tones. The visibility of the banyan tree from this room fills up the space with greenery. The terrace on first floor is well complimented with a angular grid pergola which casts beautiful shadows through the day. The lines create a dramatic angular pattern and cast over the faux lawn. The space is mainly used for grandchildren to hangout while the family catches up on snacks.
The second floor is an party room supported with a bar, projector screen and a terrace overlooking the paddy fields and sunset view. This room pops colour in every single frame. The beautiful blend of inside and outside makes this space unique in itself.
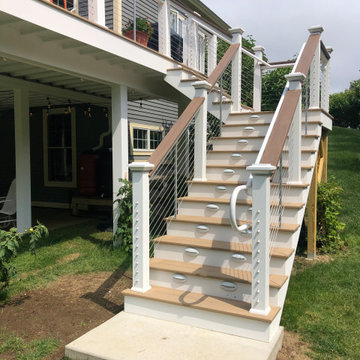
Feeney CableRail with Azek/TimberTech posts. Also includes aluminum Intermediate Pickets to prevent cable deflection between posts. Installed by G.M.Wild Construction

Full outdoor kitchen & bar with an induction grill, all weather cabinets, outdoor refrigerator, and electric blue Azul Bahia Brazilian granite countertops to reflect the color of the sea; An octagonally shaped seating area facing the ocean for sunbathing and sunset viewing.; The deck is constructed with sustainably harvested tropical Brazilian hardwood Ipe that requires little maintenance..Eric Roth Photography

Источник вдохновения для домашнего уюта: маленькая терраса на заднем дворе, на втором этаже в морском стиле с перегородкой для приватности, навесом и деревянными перилами для на участке и в саду
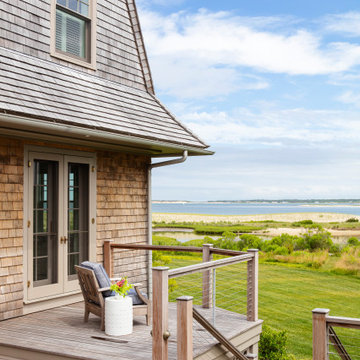
Island Cove House keeps a low profile on the horizon. On the driveway side it rambles along like a cottage that grew over time, while on the water side it is more ordered. Weathering shingles and gray-brown trim help the house blend with its surroundings. Heating and cooling are delivered by a geothermal system, and much of the electricity comes from solar panels.
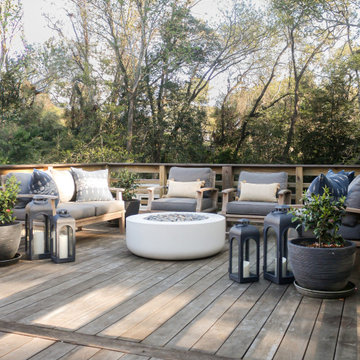
Deck with fire pit and teak furniture.
На фото: терраса среднего размера на заднем дворе, на втором этаже в морском стиле с местом для костра и деревянными перилами без защиты от солнца
На фото: терраса среднего размера на заднем дворе, на втором этаже в морском стиле с местом для костра и деревянными перилами без защиты от солнца
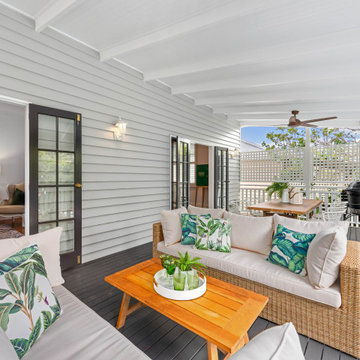
Стильный дизайн: пергола на террасе среднего размера на заднем дворе, на втором этаже в морском стиле с деревянными перилами - последний тренд
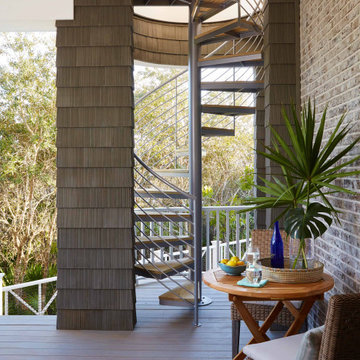
Our clients know how to live. they have distinguished taste and they entrust us to customize a perfectly appointed home that allows them to enjoy life to the fullest.
---
Our interior design service area is all of New York City including the Upper East Side and Upper West Side, as well as the Hamptons, Scarsdale, Mamaroneck, Rye, Rye City, Edgemont, Harrison, Bronxville, and Greenwich CT.
---
For more about Darci Hether, click here: https://darcihether.com/
To learn more about this project, click here: https://darcihether.com/portfolio/watersound-beach-new-construction-with-gulf-and-lake-views/
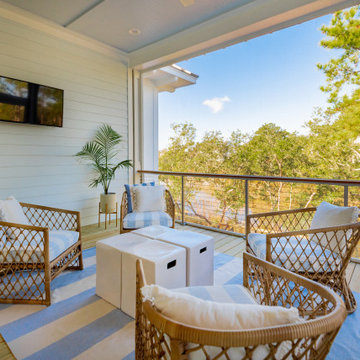
Inspired by the Dutch West Indies architecture of the tropics, this custom designed coastal home backs up to the Wando River marshes on Daniel Island. With expansive views from the observation tower of the ports and river, this Charleston, SC home packs in multiple modern, coastal design features on both the exterior & interior of the home.
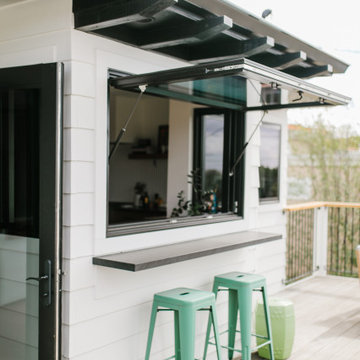
Свежая идея для дизайна: большая терраса на заднем дворе, на втором этаже в морском стиле с перегородкой для приватности и металлическими перилами без защиты от солнца - отличное фото интерьера
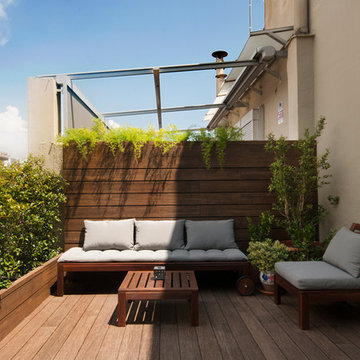
Elena Poropat
Идея дизайна: терраса среднего размера на крыше, на втором этаже в морском стиле с растениями в контейнерах без защиты от солнца
Идея дизайна: терраса среднего размера на крыше, на втором этаже в морском стиле с растениями в контейнерах без защиты от солнца
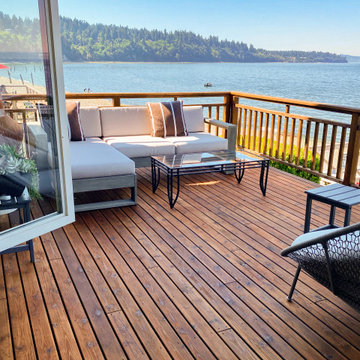
After repairing and securing damaged boards and railings, the deck was sanded down and restained.
Идея дизайна: большая терраса на крыше, на втором этаже в морском стиле с деревянными перилами без защиты от солнца
Идея дизайна: большая терраса на крыше, на втором этаже в морском стиле с деревянными перилами без защиты от солнца
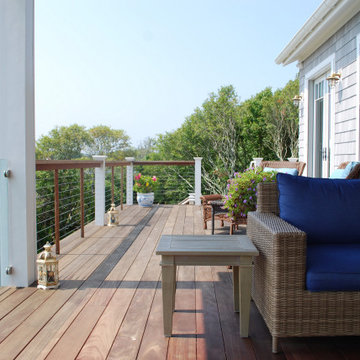
Пример оригинального дизайна: большая терраса на заднем дворе, на втором этаже в морском стиле с перегородкой для приватности и перилами из смешанных материалов без защиты от солнца
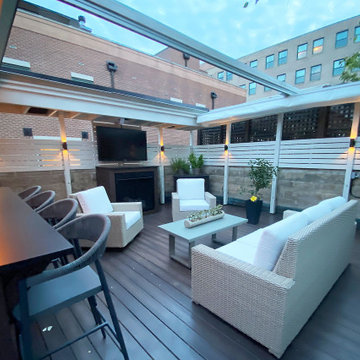
ShadeFX customized a 16’ x 16’ retractable shade in a white Arcade Fire fabric for a courtyard-like deck. The fire retardant and water repellent canopy extends and retracts on a motorized track controlled by the Somfy Mylink App.
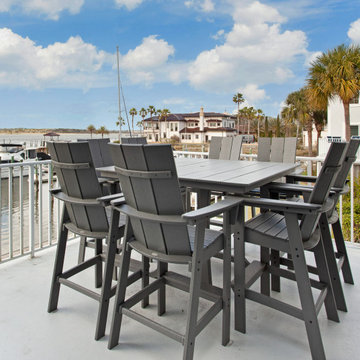
This outdoor dining space is the gathering spot of choice with 8 comfortable curveback Adirondack chairs and a square trestle bar height table.
Свежая идея для дизайна: терраса среднего размера на втором этаже в морском стиле с металлическими перилами без защиты от солнца - отличное фото интерьера
Свежая идея для дизайна: терраса среднего размера на втором этаже в морском стиле с металлическими перилами без защиты от солнца - отличное фото интерьера
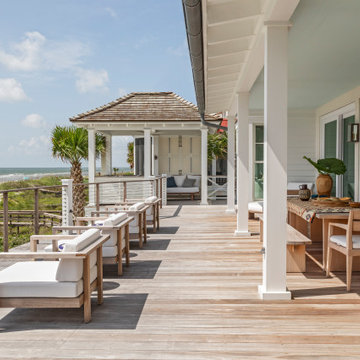
Пример оригинального дизайна: огромная терраса на заднем дворе, на втором этаже в морском стиле с навесом и перилами из тросов
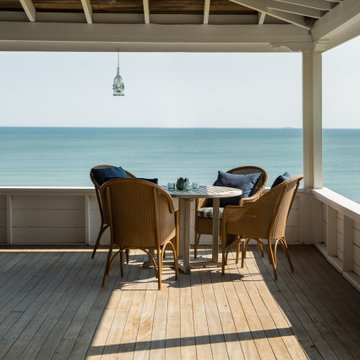
Пример оригинального дизайна: огромная терраса на втором этаже в морском стиле с навесом и деревянными перилами
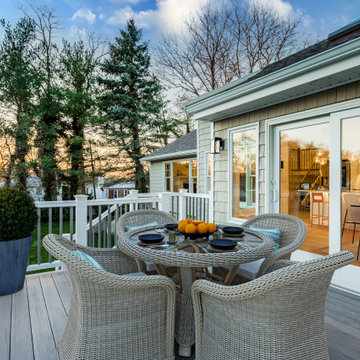
Fantastic Elevated Deck off the interior kitchen. Entertain anytime of year ! Composite railings with lighting in the lower rail to light your way out to the backyard! BBQ at its best !
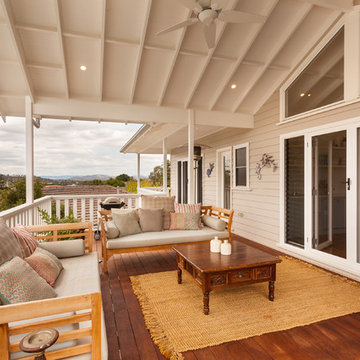
На фото: терраса среднего размера на крыше, на втором этаже в морском стиле с навесом
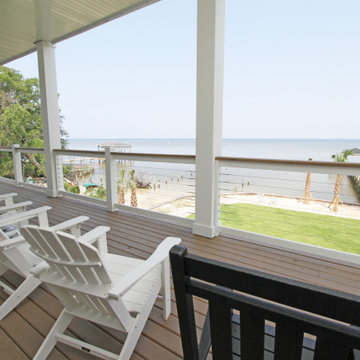
Стильный дизайн: терраса на заднем дворе, на втором этаже в морском стиле с навесом и перилами из тросов - последний тренд
Фото: терраса на втором этаже в морском стиле
1