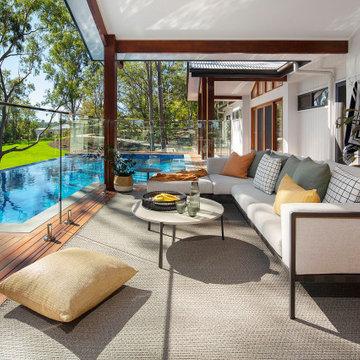Фото: терраса на первом этаже в морском стиле
Сортировать:
Бюджет
Сортировать:Популярное за сегодня
41 - 60 из 372 фото
1 из 3
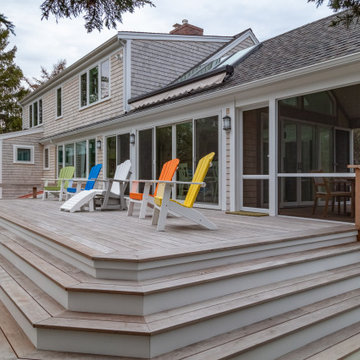
Kyle J Caldwell Photography
Идея дизайна: терраса на первом этаже в морском стиле с козырьком
Идея дизайна: терраса на первом этаже в морском стиле с козырьком
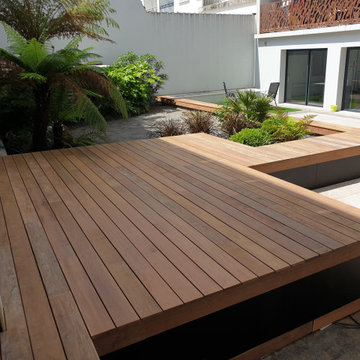
Des lames de terrasse en ipé pour leur couleur chaude, leur longévité et leur résistance aux intempéries.
Lames en bois exotique Ipé à retrouver chez PARTEDIS Bois & Matériaux.
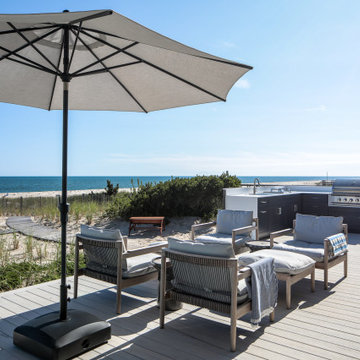
Incorporating a unique blue-chip art collection, this modern Hamptons home was meticulously designed to complement the owners' cherished art collections. The thoughtful design seamlessly integrates tailored storage and entertainment solutions, all while upholding a crisp and sophisticated aesthetic.
The front exterior of the home boasts a neutral palette, creating a timeless and inviting curb appeal. The muted colors harmonize beautifully with the surrounding landscape, welcoming all who approach with a sense of warmth and charm.
---Project completed by New York interior design firm Betty Wasserman Art & Interiors, which serves New York City, as well as across the tri-state area and in The Hamptons.
For more about Betty Wasserman, see here: https://www.bettywasserman.com/
To learn more about this project, see here: https://www.bettywasserman.com/spaces/westhampton-art-centered-oceanfront-home/
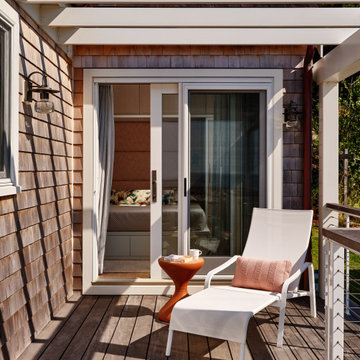
На фото: пергола на террасе среднего размера на боковом дворе, на первом этаже в морском стиле с перилами из тросов с
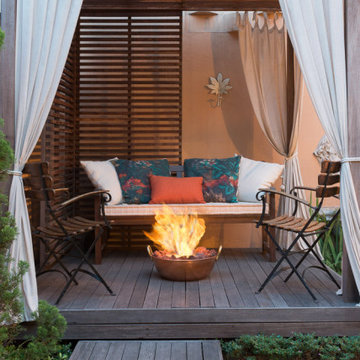
Round Ecofireplaces Fire Pit with ECO 35 burner in copper pot encasing. Expanded clay and volcanic stones finishing. Thermal insulation made of rock wool bases and refractory tape applied to the burner.
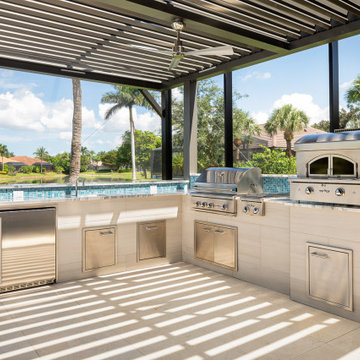
The design project focused on the challenges of creating a cantilevered pergola for an outdoor kitchen. The existing screened enclosure around the pool deck presented a limitation in terms of available space. To address this, the team aimed to hide at least two of the support posts within the outdoor kitchen area. They explored various enclosed pergola design ideas and ultimately decided to integrate the columns into the design of the dining bar. This allowed for ample countertop seating along the perimeter of the patio.
The goal was to ensure that the entire outdoor kitchen, including the dining bar, would be covered by the shade of the overhead pergola. By embedding the columns into the counter structure, the team was able to cantilever the pergola roof over the stools, creating a shaded area. This cantilevered design not only provided cover for the seating but also extended the modernist aesthetic of the home to the farthest ends of the pool deck.
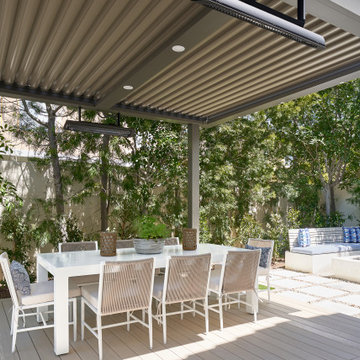
This outdoor patio is brings a luxurious experience with distinct seating areas. The covered deck is topped with a motorized louvered trellis by Smart Patio, complete with recessed lighting and two pendant space heaters--all are remote controlled. White table and chairs with beige seating pads and backrests tie the inside colors and textures to the outside. Hardscape elements include large poured pavers and plastered fire pit and surrounding seating. Slatted wood backrest, custom blue seating cushion, and multi-colored throw pillows complete the character of this fire pit seating area.
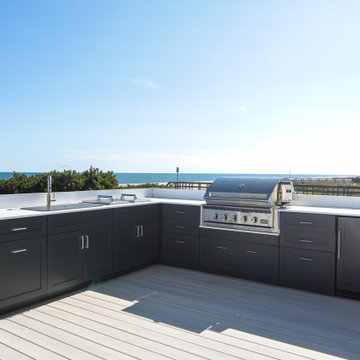
Incorporating a unique blue-chip art collection, this modern Hamptons home was meticulously designed to complement the owners' cherished art collections. The thoughtful design seamlessly integrates tailored storage and entertainment solutions, all while upholding a crisp and sophisticated aesthetic.
The front exterior of the home boasts a neutral palette, creating a timeless and inviting curb appeal. The muted colors harmonize beautifully with the surrounding landscape, welcoming all who approach with a sense of warmth and charm.
---Project completed by New York interior design firm Betty Wasserman Art & Interiors, which serves New York City, as well as across the tri-state area and in The Hamptons.
For more about Betty Wasserman, see here: https://www.bettywasserman.com/
To learn more about this project, see here: https://www.bettywasserman.com/spaces/westhampton-art-centered-oceanfront-home/
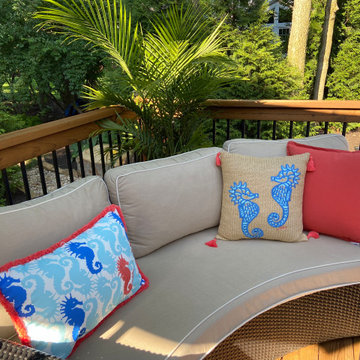
Свежая идея для дизайна: терраса среднего размера на заднем дворе, на первом этаже в морском стиле с местом для костра и перилами из смешанных материалов без защиты от солнца - отличное фото интерьера
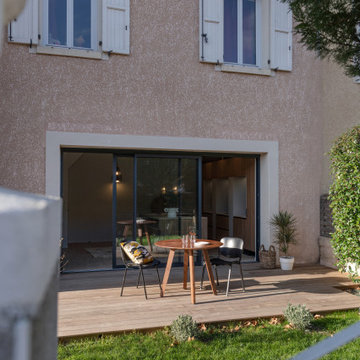
La visite de notre projet Chasse ! une enfilade en ville]
Rénovation d’une maison en enfilade de 200 m2 aux portes de Lyon. ??
Pour cette rénovation totale de maison d’habitation principale sur les hauteurs de Lyon, nous avons tout imaginé dans les moindres détails. Comme cette terrasse en ipé réalisée sur plots en polymères par notre talentueux parquettiste .
Le « pitch » de ce beau projet : se sentir heureux dans son intérieur, grâce à une éloge de la beauté brute qui pose l’intention de lenteur et du geste artisanal comme esthetique. l Univers général qui s’attache à la simplicité de la ligne et aux accents organiques en résonance avec la nature, comporte des accents wabi sabi.
Pour cela, nous avons utilisé des matériaux de construction naturels à base de terre, de pierre, de pigments, ciment, fibre et bois.….
Découvrez les coulisses du projet dans nos "carnets de chantier" ?
Ici la terrasse en connection avec la cuisine ??
Architecte : @synesthesies
? @sabine_serrad
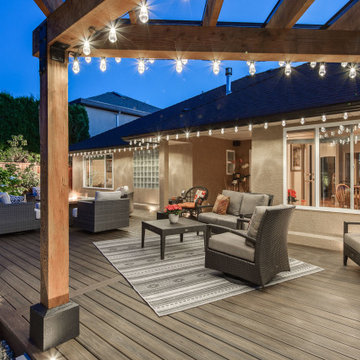
An expansive Trex Transcend "Spiced Rum" deck with "Lava Rock" border and fascia. Timber frame BBQ cover. This deck has automated perimter lighting and enhancements to the frame and structure to improve the lifespan. This complete outdoor livingspace was the result of detailed planning and attention to detail and the customers wants.
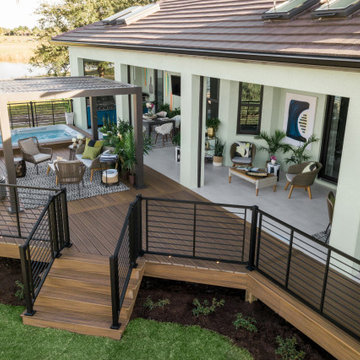
Trex is once again excited to sponsor HGTV® Smart Home Giveaway 2021. This year's home is located in the vibrant coastal community of Naples, Florida. Designed to inspire a life well-lived, HGTV Smart Home showcases Trex at its best. The home's innovative outdoor space features our premium Transcend® decking in Havana Gold, a beautiful blend of caramel and honey hues; Signature® Rod Rail railing in Charcoal Black; Trex® Deck Lighting™ recessed lights; cabinetry in the stunning color of Tardis Blue from Trex® Outdoor Kitchens™; and our new Trex® Pergola™ Shadow model with a custom designed canopy.
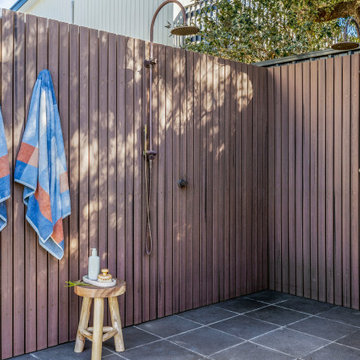
Experience the convenience of a copper-finished double outdoor shower, perfect for rinsing off the beach sand after your seaside adventures.
Пример оригинального дизайна: душ на террасе на заднем дворе, на первом этаже в морском стиле
Пример оригинального дизайна: душ на террасе на заднем дворе, на первом этаже в морском стиле
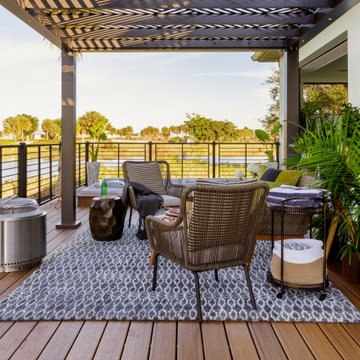
Trex is once again excited to sponsor HGTV® Smart Home Giveaway 2021. This year's home is located in the vibrant coastal community of Naples, Florida. Designed to inspire a life well-lived, HGTV Smart Home showcases Trex at its best. The home's innovative outdoor space features our premium Transcend® decking in Havana Gold, a beautiful blend of caramel and honey hues; Signature® Rod Rail railing in Charcoal Black; Trex® Deck Lighting™ recessed lights; cabinetry in the stunning color of Tardis Blue from Trex® Outdoor Kitchens™; and our new Trex® Pergola™ Shadow model with a custom designed canopy.
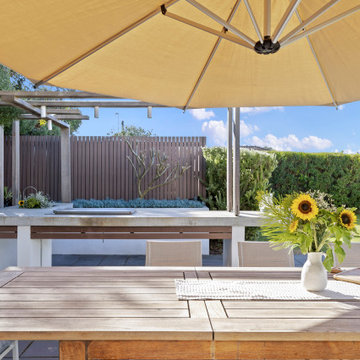
An inviting outdoor BBQ area awaits, promising delightful gatherings and delectable meals al fresco.
Стильный дизайн: терраса на заднем дворе, на первом этаже в морском стиле с летней кухней - последний тренд
Стильный дизайн: терраса на заднем дворе, на первом этаже в морском стиле с летней кухней - последний тренд
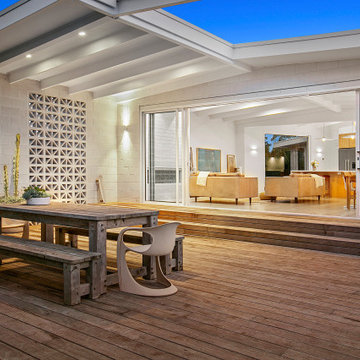
Пример оригинального дизайна: терраса на заднем дворе, на первом этаже в морском стиле с навесом
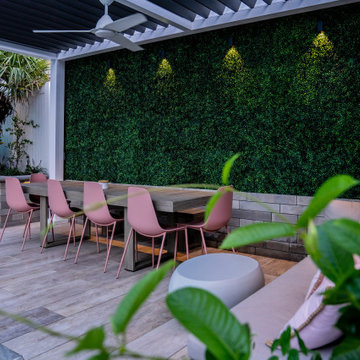
Working within small backyards often requires custom-designed outdoor structures. This beachfront pool deck was dominated by a curving kidney-shaped pool, juxtaposed by linear wide-plank decking. The available space limited the shaded dining space to a 10-foot section flanking the inground pool which butted right up to the home’s property setbacks. To maximize the shaded entertainment space, Azenco customized the pergola to perfectly fit that 10-foot
allowance, while extending the supports pylons to 18 feet to keep the space from feeling confined.
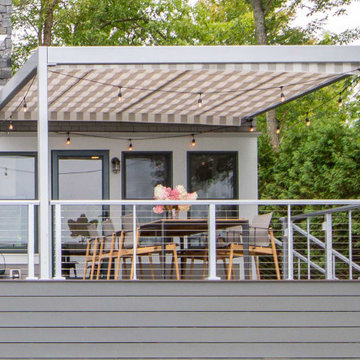
Working with Vermont construction and renovation company, Sweeney DesignBuild, ShadeFX manufactured a 12′ x 12′ retractable canopy for the custom attached pergola. True to lakeside living, a modern but cozy Sunbrella Beaufort Cloud print was chosen for the canopy fabric.
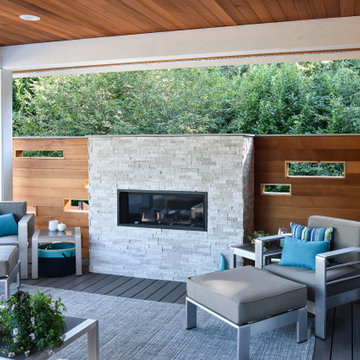
На фото: терраса на заднем дворе, на первом этаже в морском стиле с уличным камином, навесом и металлическими перилами с
Фото: терраса на первом этаже в морском стиле
3
