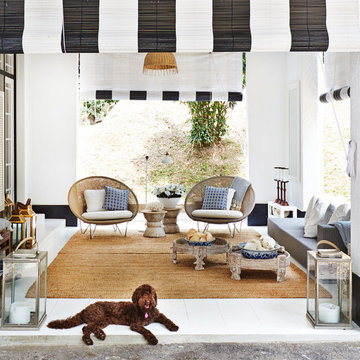Фото: терраса на боковом дворе
Сортировать:
Бюджет
Сортировать:Популярное за сегодня
181 - 200 из 5 455 фото
1 из 2
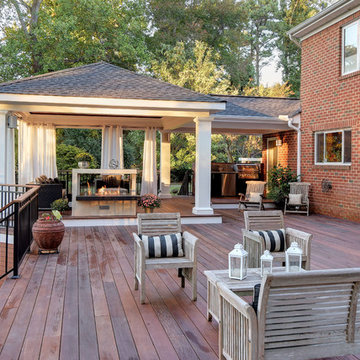
Craig Davenport, ARC Imaging
Источник вдохновения для домашнего уюта: большая терраса на боковом дворе в стиле кантри с местом для костра и навесом
Источник вдохновения для домашнего уюта: большая терраса на боковом дворе в стиле кантри с местом для костра и навесом
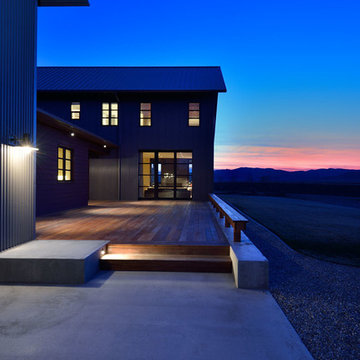
Large entry front porch with dark wood deck, corrugated grey steel siding, gable roof, black garage door and custom sliding pocket doors in modern rustic farmhouse style home. Photo by Tory Taglio Photography
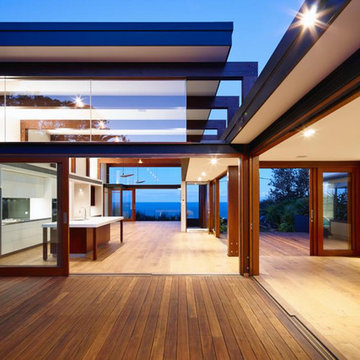
Свежая идея для дизайна: большая терраса на боковом дворе в стиле модернизм без защиты от солнца - отличное фото интерьера

Пример оригинального дизайна: маленькая терраса на боковом дворе, на первом этаже в современном стиле с навесом для на участке и в саду
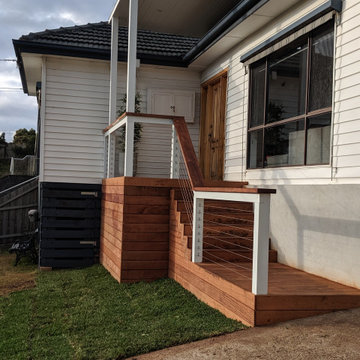
Свежая идея для дизайна: пергола на террасе среднего размера на боковом дворе, на первом этаже в стиле модернизм с деревянными перилами - отличное фото интерьера
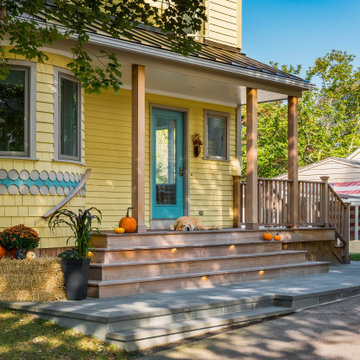
A beautiful bluestone patio and IPE deck in Jamestown, RI. Photography by Aaron Usher III. Instagram: @redhousedesignbuild
Стильный дизайн: терраса среднего размера на боковом дворе, на первом этаже в классическом стиле с навесом и деревянными перилами - последний тренд
Стильный дизайн: терраса среднего размера на боковом дворе, на первом этаже в классическом стиле с навесом и деревянными перилами - последний тренд
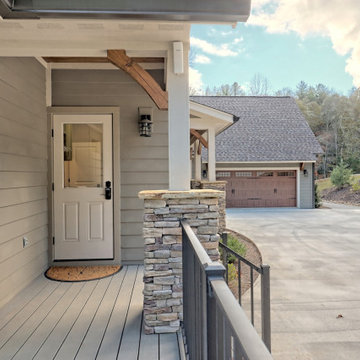
This gorgeous craftsman home features a main level and walk-out basement with an open floor plan, large covered deck, and custom cabinetry. Featured here is the side entry.
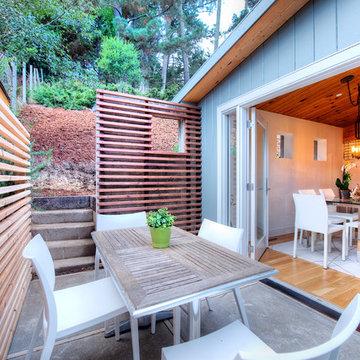
Presenting a mid-century modern home in Mill Valley with simple yet dramatic architectural features located at 523 Brookline Avenue Mill Valley CA.
Perched above a very quiet spot at the end of a cul de sac, this brand new and visually interesting home boasts panoramic degree views of Tam Valley. With impeccable attention to detail, the contemporary design has an inviting vaulted entry opening up into the living and dining areas with high exposed wood ceilings. Wonderful natural light floods the rooms. Perfectly integrating the wooded surroundings, this comfortable and high tech home features four new outdoor decks off the kitchen, yard, living/dining rooms, and the master bedroom. Wonderful natural light floods the rooms. The living room, dining room and kitchen are all integrated with sleek design finishes including contemporary cable railing, interesting and repeated architectural detailing and matte finished hardwood flooring all with expansive views.
This home reflects a refined taste and a sense of style that is noted in the careful orientation of the roof line, the windows and the outdoor living areas. The designer, Charles Stewart Architects, has created an experience, not just a home. Perfectly integrating the wooded surroundings, this comfortable and high tech home features four new outdoor decks off the kitchen, yard, living/dining rooms, and the master bedroom. The master bathroom includes a large shower and a soaking tub. State of the art appliances (Bosch, Samsung, LG) and high tech detecting systems guarantee safety and privacy. The home features Nest operating systems including heating system control and smoke/heat detection systems plus controls for garage doors and all accessible via your smart phone for programming and monitoring.
With an award winning school district, an excellent pre-school (Kumara), the Tamalpais Community Center, a new Good Earth grocery store coming soon to the neighborhood and easy access to the recently renovated Eastwood Park as well as to San Francisco, the location can't be beat!
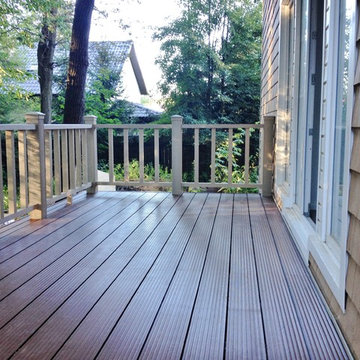
Балкон и открытая терраса выполнены в контрастном варианте: напольное покрытие из террасной доски из ДПК, цвет Шоколад и светлые террассные ограждения.
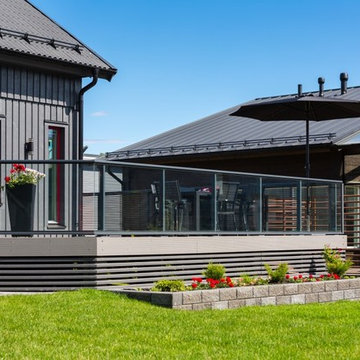
Стильный дизайн: терраса среднего размера на боковом дворе в современном стиле - последний тренд
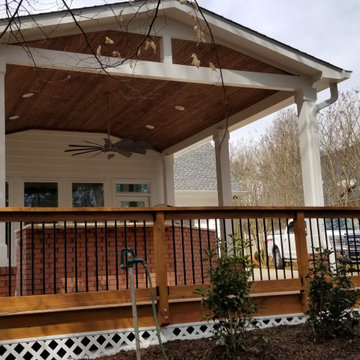
This is a great view of one side of this newly installed deck with custom railing outside of this new outdoor kitchen in Norcross, Ga. Lattice was installed to hide the underside of the deck and isn't used except for storage purposes.
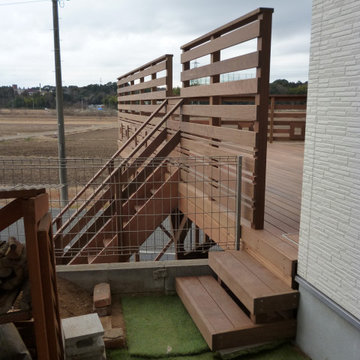
住宅の側面からデッキにアクセスできます
Свежая идея для дизайна: терраса среднего размера на боковом дворе, на втором этаже в стиле кантри с деревянными перилами - отличное фото интерьера
Свежая идея для дизайна: терраса среднего размера на боковом дворе, на втором этаже в стиле кантри с деревянными перилами - отличное фото интерьера
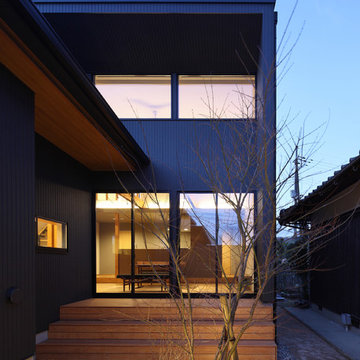
風景の舎|Studio tanpopo-gumi
撮影|野口 兼史
Идея дизайна: большая терраса на боковом дворе в восточном стиле с навесом
Идея дизайна: большая терраса на боковом дворе в восточном стиле с навесом
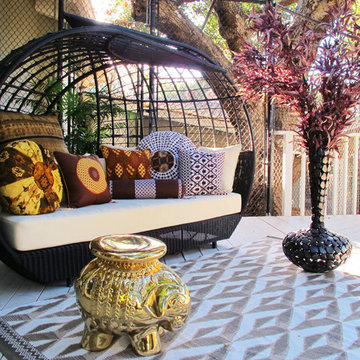
Off the master bedroom, the organic pod lounger invited an afternoon nap.
Свежая идея для дизайна: терраса среднего размера на боковом дворе в классическом стиле без защиты от солнца - отличное фото интерьера
Свежая идея для дизайна: терраса среднего размера на боковом дворе в классическом стиле без защиты от солнца - отличное фото интерьера
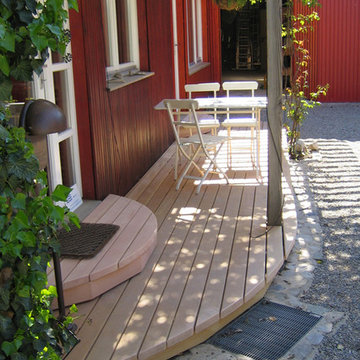
Источник вдохновения для домашнего уюта: маленькая пергола на террасе на боковом дворе в стиле кантри для на участке и в саду
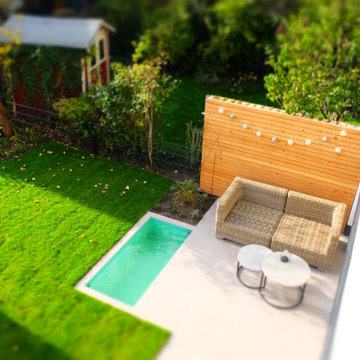
Пример оригинального дизайна: маленькая терраса на боковом дворе, на первом этаже в современном стиле с перегородкой для приватности и деревянными перилами без защиты от солнца для на участке и в саду
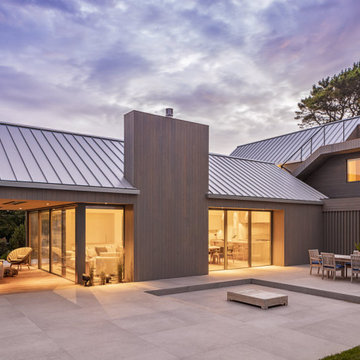
Beach house with expansive outdoor living spaces and cable railings custom made by Keuka studios for the deck, rooftop deck stairs, and crows nest.
Cable Railing - Keuka Studios Ithaca Style made of aluminum and powder coated.
www.Keuka-Studios.com
Builder - Perello Design Build
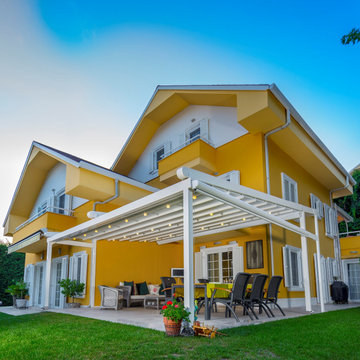
Wohn(t)räume werden wahr! Eine Pergola als Terrassendach ist ein stilvoller Gewinn für jeden Garten. Die Terrasse wird perfekt in Szene gesetzt. Das hier realisierte Projekt mit dem Pergola-System SILVER von PALMIYE bietet zudem perfekten Schutz – vor zu viel Sonnenschein, Regenschauern oder Wind und Sturm.
Der Anbau einer Pergola ist genauso individuell wie ein Hausbau – Farbe, Material und Funktionen – jedes Terrassendach von PALMIYE ist ein Unikat. Die Möglichkeit der individuellen Abstimmung auf die Kundenwünsche sowie die Konzeption eines stilvollen Außenbereiches gehören zu den besonderen Qualitäten der Marke PALMIYE.
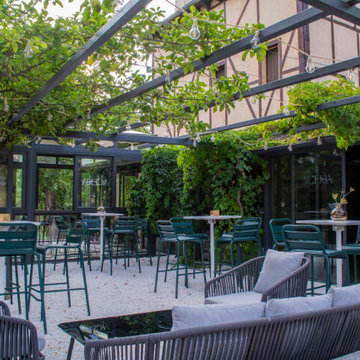
Os presentamos el último proyecto terminado en Segovia, un lugar de encuentro que cuenta con diferentes espacios y ambientes para cada momento. Un lugar para disfrutar con la familia y sentirse cómodo.
Фото: терраса на боковом дворе
10
