Столовая с коричневыми стенами – фото дизайна интерьера
Сортировать:
Бюджет
Сортировать:Популярное за сегодня
101 - 120 из 6 407 фото
1 из 2
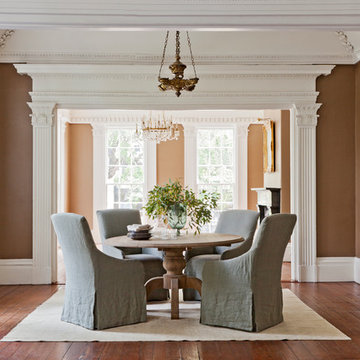
Julia Lynn
Идея дизайна: большая гостиная-столовая в классическом стиле с коричневыми стенами и паркетным полом среднего тона без камина
Идея дизайна: большая гостиная-столовая в классическом стиле с коричневыми стенами и паркетным полом среднего тона без камина
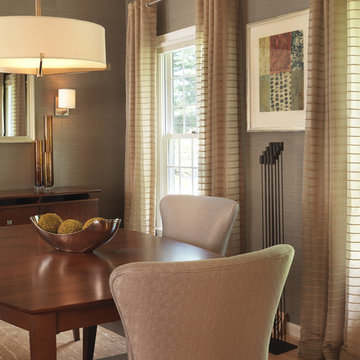
Идея дизайна: столовая в стиле неоклассика (современная классика) с коричневыми стенами и паркетным полом среднего тона
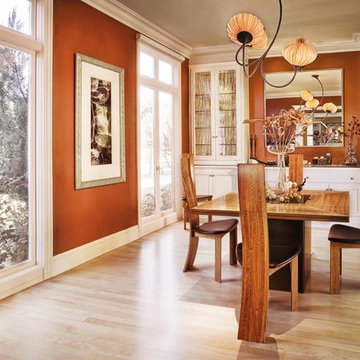
Photo: Kee Photography
Идея дизайна: столовая в современном стиле с светлым паркетным полом, коричневыми стенами и бежевым полом
Идея дизайна: столовая в современном стиле с светлым паркетным полом, коричневыми стенами и бежевым полом
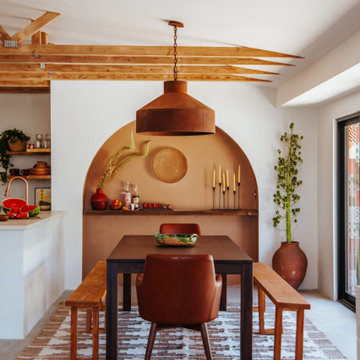
Источник вдохновения для домашнего уюта: гостиная-столовая среднего размера в стиле фьюжн с коричневыми стенами, бетонным полом и балками на потолке
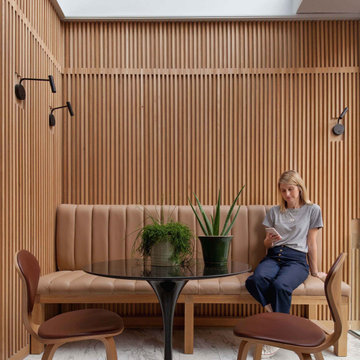
Идея дизайна: столовая среднего размера в современном стиле с с кухонным уголком, коричневыми стенами, серым полом и деревянными стенами
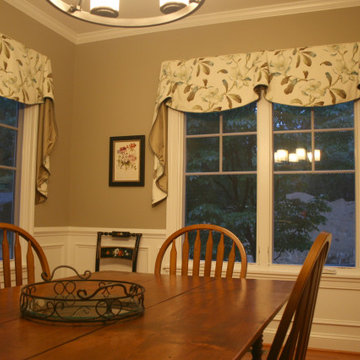
This Vienna VA dining room had a rustic simplicity to the furniture, and the client had transitional taste. She wanted a simple window treatment, reflecting her love of the natural world, and compatible with her garden view, to soften the walls. We modified a traditional style valance to a simpler version. The flat center areas displayed the botanical print beautifully, and the elongated tails are unstructured and relaxed. Flannel interlined and contrast lined, there is also a microwelt at the hem to finish the edges beautifully. Simplicity in design still can have polish and sophistication in the details. Design and photograph by Linda H. Bassert, Masterworks Window Fashions & Design, LLC
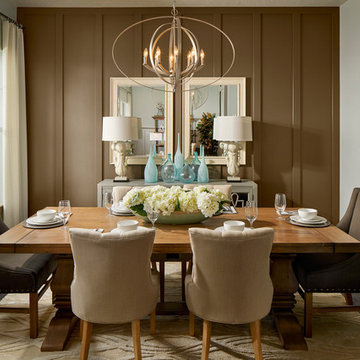
Built by David Weekley Homes Salt Lake City
Стильный дизайн: отдельная столовая в классическом стиле с коричневыми стенами и темным паркетным полом без камина - последний тренд
Стильный дизайн: отдельная столовая в классическом стиле с коричневыми стенами и темным паркетным полом без камина - последний тренд
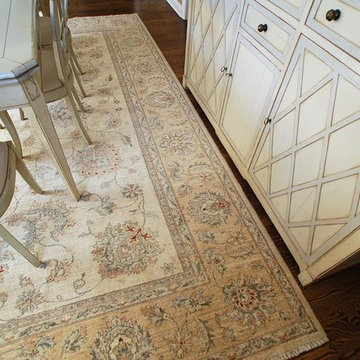
Пример оригинального дизайна: отдельная столовая среднего размера в классическом стиле с коричневыми стенами, паркетным полом среднего тона и коричневым полом без камина
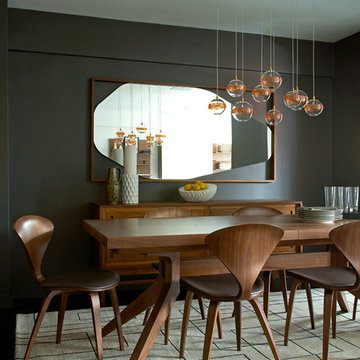
MARK ROSKAMS
На фото: отдельная столовая среднего размера в стиле ретро с коричневыми стенами и темным паркетным полом
На фото: отдельная столовая среднего размера в стиле ретро с коричневыми стенами и темным паркетным полом
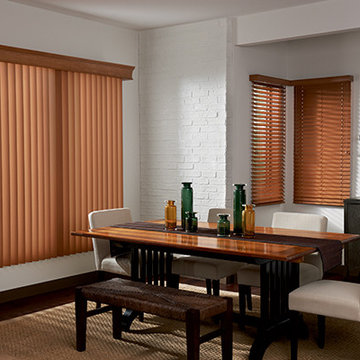
Dining room ideas - combine wood vertical blinds with wood blinds to blend with your wood dining room furniture. They come in a variety of colors and styles.
Faux wood vertical blinds from Graber - faux wood horizontal blinds, fabric vertical blinds, sheer vertical blinds or vinyl vertical blinds. The vanes have nearly 200 colors and patterns to fit any home decor idea. Vertical blinds can be paired with horizontal blinds that match the same color and style. Linear beauty with functional charm. Dining room ideas include window coverings that will coordinate with your room decor.
Windows Dressed Up is your Denver window treatment store for custom blinds, shutters shades, custom curtains & drapes, custom valances, custom roman shades as well as curtain hardware & drapery hardware. Measuring and installation available. Servicing the metro area, including Parker, Castle Rock, Boulder, Evergreen, Broomfield, Lakewood, Aurora, Thornton, Centennial, Littleton, Highlands Ranch, Arvada, Golden, Westminster, Lone Tree, Greenwood Village, Wheat Ridge.
Graber faux wood vertical blinds - dining room ideas photo.
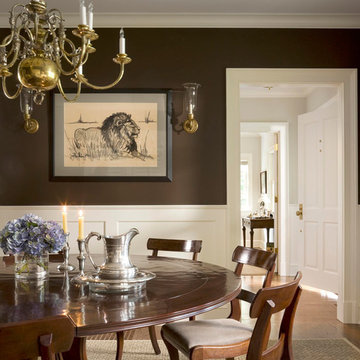
На фото: отдельная столовая среднего размера с коричневыми стенами и светлым паркетным полом с
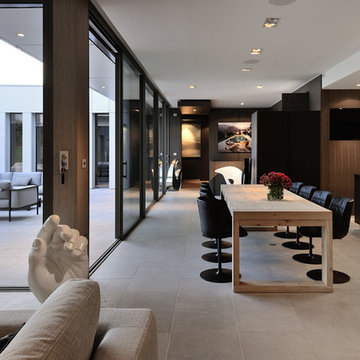
Стильный дизайн: огромная гостиная-столовая в современном стиле с коричневыми стенами - последний тренд
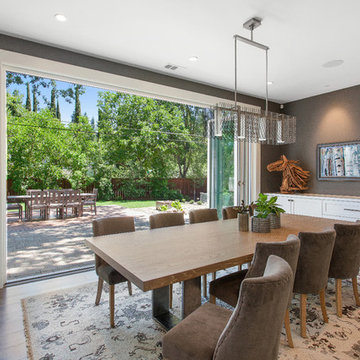
Farmhouse style with an industrial, contemporary feel.
На фото: большая гостиная-столовая в стиле кантри с паркетным полом среднего тона и коричневыми стенами с
На фото: большая гостиная-столовая в стиле кантри с паркетным полом среднего тона и коричневыми стенами с
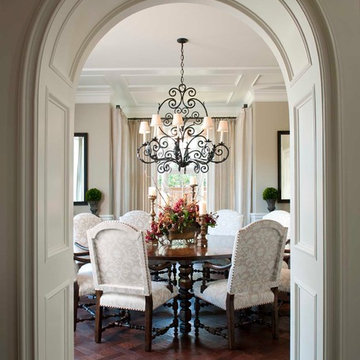
Photography by Dan Piassick
Стильный дизайн: огромная отдельная столовая в классическом стиле с темным паркетным полом, коричневыми стенами и коричневым полом без камина - последний тренд
Стильный дизайн: огромная отдельная столовая в классическом стиле с темным паркетным полом, коричневыми стенами и коричневым полом без камина - последний тренд
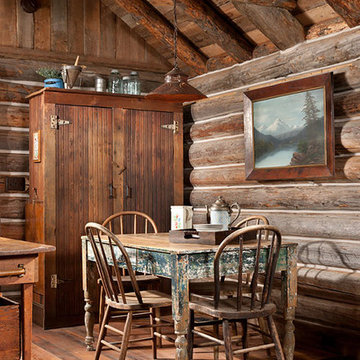
© Heidi A. Long
Свежая идея для дизайна: маленькая гостиная-столовая в стиле рустика с коричневыми стенами и паркетным полом среднего тона без камина для на участке и в саду - отличное фото интерьера
Свежая идея для дизайна: маленькая гостиная-столовая в стиле рустика с коричневыми стенами и паркетным полом среднего тона без камина для на участке и в саду - отличное фото интерьера
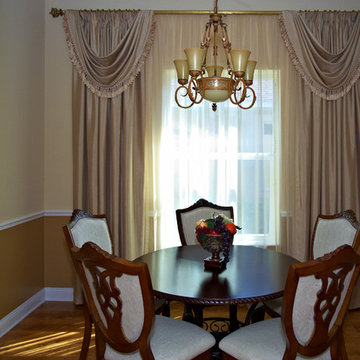
Florida Green Homes
На фото: маленькая отдельная столовая в классическом стиле с коричневыми стенами, паркетным полом среднего тона и коричневым полом для на участке и в саду
На фото: маленькая отдельная столовая в классическом стиле с коричневыми стенами, паркетным полом среднего тона и коричневым полом для на участке и в саду

Источник вдохновения для домашнего уюта: кухня-столовая в морском стиле с коричневыми стенами, полом из винила, серым полом, балками на потолке и панелями на части стены

The owners requested that their home harmonize with the spirit of the surrounding Colorado mountain setting and enhance their outdoor recreational lifestyle - while reflecting their contemporary architectural tastes. The site was burdened with a myriad of strict design criteria enforced by the neighborhood covenants and architectural review board. Creating a distinct design challenge, the covenants included a narrow interpretation of a “mountain style” home which established predetermined roof pitches, glazing percentages and material palettes - at direct odds with the client‘s vision of a flat-roofed, glass, “contemporary” home.
Our solution finds inspiration and opportunities within the site covenant’s strict definitions. It promotes and celebrates the client’s outdoor lifestyle and resolves the definition of a contemporary “mountain style” home by reducing the architecture to its most basic vernacular forms and relying upon local materials.
The home utilizes a simple base, middle and top that echoes the surrounding mountains and vegetation. The massing takes its cues from the prevalent lodgepole pine trees that grow at the mountain’s high altitudes. These pine trees have a distinct growth pattern, highlighted by a single vertical trunk and a peaked, densely foliated growth zone above a sparse base. This growth pattern is referenced by placing the wood-clad body of the home at the second story above an open base composed of wood posts and glass. A simple peaked roof rests lightly atop the home - visually floating above a triangular glass transom. The home itself is neatly inserted amongst an existing grove of lodgepole pines and oriented to take advantage of panoramic views of the adjacent meadow and Continental Divide beyond.
The main functions of the house are arranged into public and private areas and this division is made apparent on the home’s exterior. Two large roof forms, clad in pre-patinated zinc, are separated by a sheltering central deck - which signals the main entry to the home. At this connection, the roof deck is opened to allow a cluster of aspen trees to grow – further reinforcing nature as an integral part of arrival.
Outdoor living spaces are provided on all levels of the house and are positioned to take advantage of sunrise and sunset moments. The distinction between interior and exterior space is blurred via the use of large expanses of glass. The dry stacked stone base and natural cedar cladding both reappear within the home’s interior spaces.
This home offers a unique solution to the client’s requests while satisfying the design requirements of the neighborhood covenants. The house provides a variety of indoor and outdoor living spaces that can be utilized in all seasons. Most importantly, the house takes its cues directly from its natural surroundings and local building traditions to become a prototype solution for the “modern mountain house”.
Overview
Ranch Creek Ranch
Winter Park, Colorado
Completion Date
October, 2007
Services
Architecture, Interior Design, Landscape Architecture

Источник вдохновения для домашнего уюта: большая кухня-столовая с коричневыми стенами, паркетным полом среднего тона, коричневым полом, потолком из вагонки и деревянными стенами без камина

The master suite in this 1970’s Frank Lloyd Wright-inspired home was transformed from open and awkward to clean and crisp. The original suite was one large room with a sunken tub, pedestal sink, and toilet just a few steps up from the bedroom, which had a full wall of patio doors. The roof was rebuilt so the bedroom floor could be raised so that it is now on the same level as the bathroom (and the rest of the house). Rebuilding the roof gave an opportunity for the bedroom ceilings to be vaulted, and wood trim, soffits, and uplighting enhance the Frank Lloyd Wright connection. The interior space was reconfigured to provide a private master bath with a soaking tub and a skylight, and a private porch was built outside the bedroom.
The dining room was given a face-lift by removing the old mirrored china built-in along the wall and adding simple shelves in its place.
Contractor: Meadowlark Design + Build
Interior Designer: Meadowlark Design + Build
Photographer: Emily Rose Imagery
Столовая с коричневыми стенами – фото дизайна интерьера
6