Столовая с коричневыми стенами и полом из терракотовой плитки – фото дизайна интерьера
Сортировать:
Бюджет
Сортировать:Популярное за сегодня
1 - 20 из 27 фото
1 из 3

Inside the contemporary extension in front of the house. A semi-industrial/rustic feel is achieved with exposed steel beams, timber ceiling cladding, terracotta tiling and wrap-around Crittall windows. This wonderully inviting space makes the most of the spectacular panoramic views.

The ceiling is fab, the walls are fab, the tiled floors are fab. To balance it all, we added a stunning rugs, custom furnishings and lighting. We used shades of blue to balance all the brown and the highlight the ceiling. This Dining Room says come on in and stay a while.

The master suite in this 1970’s Frank Lloyd Wright-inspired home was transformed from open and awkward to clean and crisp. The original suite was one large room with a sunken tub, pedestal sink, and toilet just a few steps up from the bedroom, which had a full wall of patio doors. The roof was rebuilt so the bedroom floor could be raised so that it is now on the same level as the bathroom (and the rest of the house). Rebuilding the roof gave an opportunity for the bedroom ceilings to be vaulted, and wood trim, soffits, and uplighting enhance the Frank Lloyd Wright connection. The interior space was reconfigured to provide a private master bath with a soaking tub and a skylight, and a private porch was built outside the bedroom.
The dining room was given a face-lift by removing the old mirrored china built-in along the wall and adding simple shelves in its place.
Contractor: Meadowlark Design + Build
Interior Designer: Meadowlark Design + Build
Photographer: Emily Rose Imagery
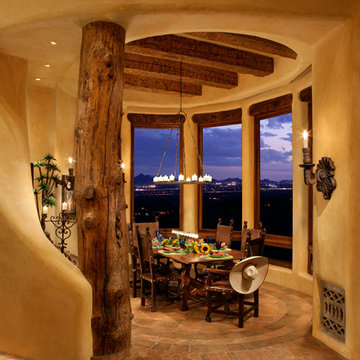
Идея дизайна: отдельная столовая среднего размера в стиле фьюжн с коричневыми стенами, полом из терракотовой плитки и горизонтальным камином
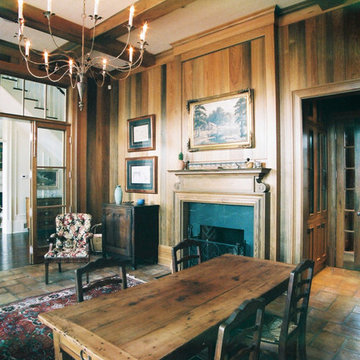
Идея дизайна: отдельная столовая среднего размера в стиле кантри с коричневыми стенами, полом из терракотовой плитки, стандартным камином, фасадом камина из дерева и красным полом
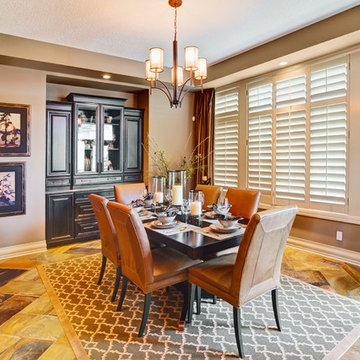
Formal dining area with "Golden Sunset slate" laid in herring bone pattern.
Стильный дизайн: большая кухня-столовая в классическом стиле с коричневыми стенами и полом из терракотовой плитки без камина - последний тренд
Стильный дизайн: большая кухня-столовая в классическом стиле с коричневыми стенами и полом из терракотовой плитки без камина - последний тренд
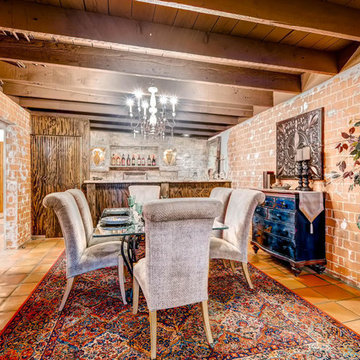
Свежая идея для дизайна: большая отдельная столовая в стиле фьюжн с коричневыми стенами, полом из терракотовой плитки и оранжевым полом без камина - отличное фото интерьера
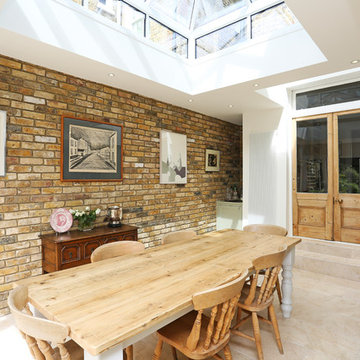
Fine House Photography
На фото: кухня-столовая среднего размера в стиле кантри с полом из терракотовой плитки, бежевым полом и коричневыми стенами
На фото: кухня-столовая среднего размера в стиле кантри с полом из терракотовой плитки, бежевым полом и коричневыми стенами
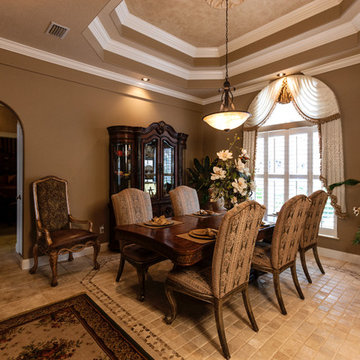
Rick Cooper Photography
Свежая идея для дизайна: большая столовая в средиземноморском стиле с коричневыми стенами, полом из терракотовой плитки и бежевым полом - отличное фото интерьера
Свежая идея для дизайна: большая столовая в средиземноморском стиле с коричневыми стенами, полом из терракотовой плитки и бежевым полом - отличное фото интерьера
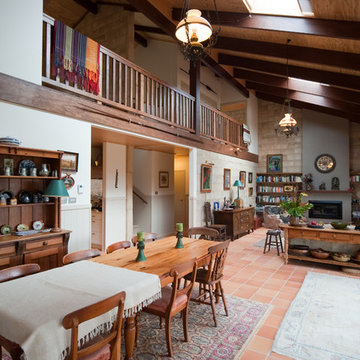
Источник вдохновения для домашнего уюта: гостиная-столовая среднего размера в стиле кантри с коричневыми стенами и полом из терракотовой плитки
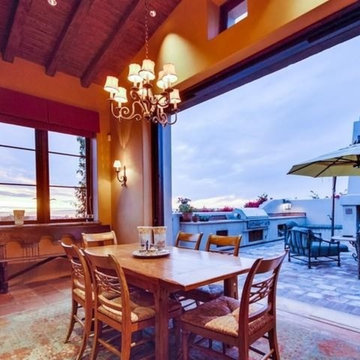
Стильный дизайн: кухня-столовая среднего размера в средиземноморском стиле с коричневыми стенами, полом из терракотовой плитки и коричневым полом - последний тренд
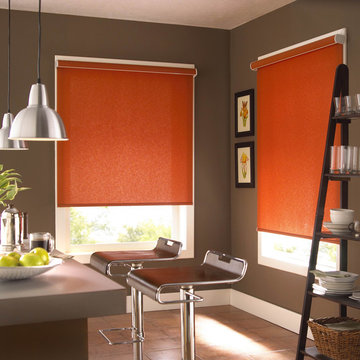
Modern-Contemporary Orange Roller Shades featured in a Kitchen. Excellent for privacy. Custom Colours and Sizes are available.
На фото: гостиная-столовая в стиле модернизм с коричневыми стенами и полом из терракотовой плитки с
На фото: гостиная-столовая в стиле модернизм с коричневыми стенами и полом из терракотовой плитки с
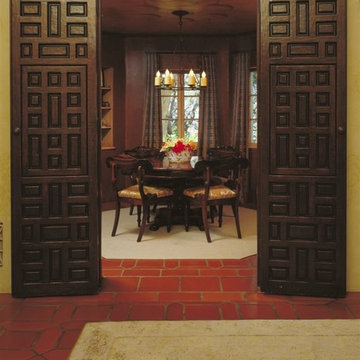
Стильный дизайн: отдельная столовая среднего размера в стиле фьюжн с коричневыми стенами и полом из терракотовой плитки без камина - последний тренд
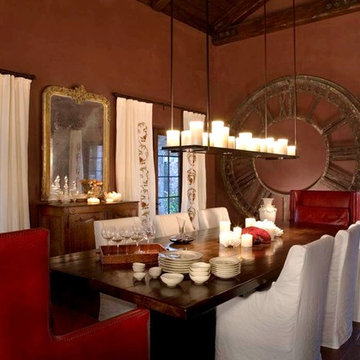
Calabasas, CA
Photo Courtesy of Lizanne Judge Design
На фото: большая отдельная столовая в восточном стиле с коричневыми стенами и полом из терракотовой плитки без камина
На фото: большая отдельная столовая в восточном стиле с коричневыми стенами и полом из терракотовой плитки без камина
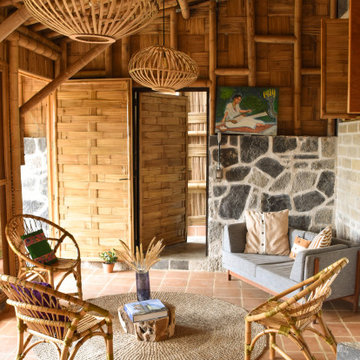
Yolseuiloyan: Nahuatl word that means "the place where the heart rests and strengthens." The project is a sustainable eco-tourism complex of 43 cabins, located in the Sierra Norte de Puebla, Surrounded by a misty forest ecosystem, in an area adjacent to Cuetzalan del Progreso’s downtown, a magical place with indigenous roots.
The cabins integrate bio-constructive local elements in order to favor the local economy, and at the same time to reduce the negative environmental impact of new construction; for this purpose, the chosen materials were bamboo panels and structure, adobe walls made from local soil, and limestone extracted from the site. The selection of materials are also suitable for the humid climate of Cuetzalan, and help to maintain a mild temperature in the interior, thanks to the material properties and the implementation of bioclimatic design strategies.
For the architectural design, a traditional house typology, with a contemporary feel was chosen to integrate with the local natural context, and at the same time to promote a unique warm natural atmosphere in connection with its surroundings, with the aim to transport the user into a calm relaxed atmosphere, full of local tradition that respects the community and the environment.
The interior design process integrated accessories made by local artisans who incorporate the use of textiles and ceramics, bamboo and wooden furniture, and local clay, thus expressing a part of their culture through the use of local materials.
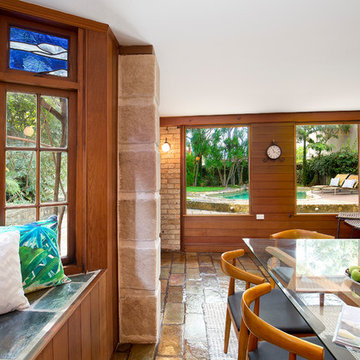
Pilcher Residential
Пример оригинального дизайна: отдельная столовая в стиле фьюжн с коричневыми стенами, полом из терракотовой плитки и разноцветным полом без камина
Пример оригинального дизайна: отдельная столовая в стиле фьюжн с коричневыми стенами, полом из терракотовой плитки и разноцветным полом без камина
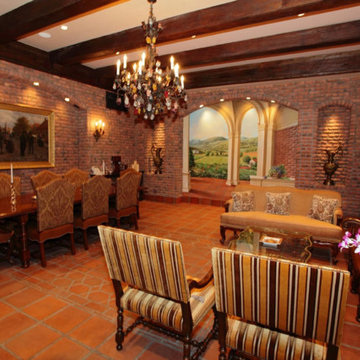
Идея дизайна: большая гостиная-столовая в классическом стиле с коричневыми стенами, полом из терракотовой плитки и коричневым полом без камина
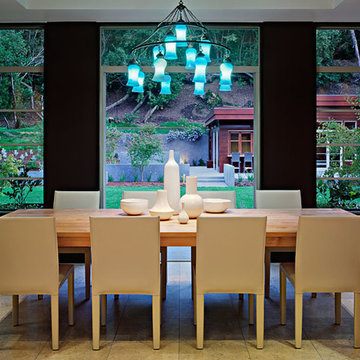
This residence was designed as a series of linked pavilions inspired by the relationship to nature found in traditional Japanese vernacular architecture. The site was conceived and planned in collaboration with Brent Cottong, landscape architect, creating an integration of interior and exterior living spaces, view corridors and site lines. The home was sited around existing natural elements that include a heritage Coast Live Oak tree, a stand of redwoods and a seasonal creek.
The interior of the house glows with natural light that suffuses the space. The geometry and fenestration maximize natural light and incorporate energy efficient climate-responsive solar design principles. Solar orientation photographs were taken throughout the site, on which a solar study was based, contributing to the generation of the design.
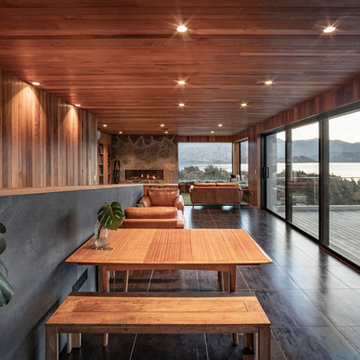
Стильный дизайн: гостиная-столовая с коричневыми стенами, полом из терракотовой плитки и коричневым полом - последний тренд
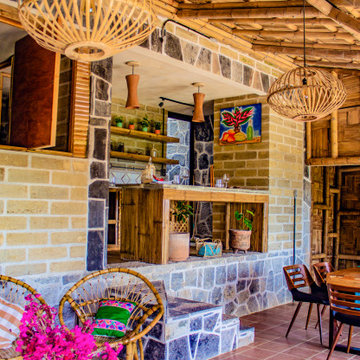
Yolseuiloyan: Nahuatl word that means "the place where the heart rests and strengthens." The project is a sustainable eco-tourism complex of 43 cabins, located in the Sierra Norte de Puebla, Surrounded by a misty forest ecosystem, in an area adjacent to Cuetzalan del Progreso’s downtown, a magical place with indigenous roots.
The cabins integrate bio-constructive local elements in order to favor the local economy, and at the same time to reduce the negative environmental impact of new construction; for this purpose, the chosen materials were bamboo panels and structure, adobe walls made from local soil, and limestone extracted from the site. The selection of materials are also suitable for the humid climate of Cuetzalan, and help to maintain a mild temperature in the interior, thanks to the material properties and the implementation of bioclimatic design strategies.
For the architectural design, a traditional house typology, with a contemporary feel was chosen to integrate with the local natural context, and at the same time to promote a unique warm natural atmosphere in connection with its surroundings, with the aim to transport the user into a calm relaxed atmosphere, full of local tradition that respects the community and the environment.
The interior design process integrated accessories made by local artisans who incorporate the use of textiles and ceramics, bamboo and wooden furniture, and local clay, thus expressing a part of their culture through the use of local materials.
Столовая с коричневыми стенами и полом из терракотовой плитки – фото дизайна интерьера
1