Столовая с коричневыми стенами – фото дизайна интерьера с высоким бюджетом
Сортировать:
Бюджет
Сортировать:Популярное за сегодня
1 - 20 из 1 224 фото
1 из 3

Источник вдохновения для домашнего уюта: большая гостиная-столовая в стиле рустика с коричневыми стенами, паркетным полом среднего тона, коричневым полом, сводчатым потолком и деревянными стенами
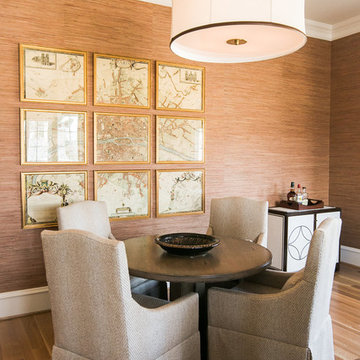
Свежая идея для дизайна: столовая среднего размера в стиле неоклассика (современная классика) с коричневыми стенами, паркетным полом среднего тона и коричневым полом без камина - отличное фото интерьера

Inside the contemporary extension in front of the house. A semi-industrial/rustic feel is achieved with exposed steel beams, timber ceiling cladding, terracotta tiling and wrap-around Crittall windows. This wonderully inviting space makes the most of the spectacular panoramic views.

На фото: маленькая гостиная-столовая в морском стиле с полом из ламината, коричневыми стенами, коричневым полом и обоями на стенах без камина для на участке и в саду с
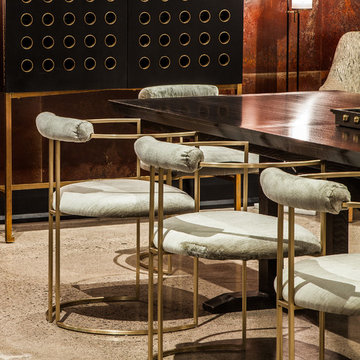
На фото: отдельная столовая среднего размера в стиле неоклассика (современная классика) с бежевым полом, коричневыми стенами и бетонным полом без камина
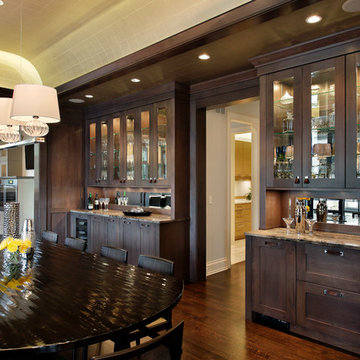
mirrored backsplash; full height doors on base cabinets; wainscot paneling on walls; plus soffit panel & mouldings. Cabinets are constructed in maple with a dark stain. Cabinetry hardware is subtle using leather tab pulls and leather long pulls.

На фото: большая отдельная столовая в современном стиле с коричневыми стенами и полом из сланца без камина с
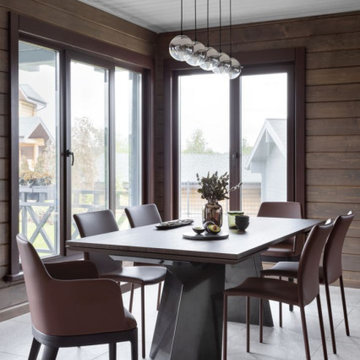
Обеденная группа, Bontempi. Кухонный гарнитур, Scavolini. Подвесные светильники, Tom Dixon.
Идея дизайна: большая кухня-столовая в современном стиле с коричневыми стенами и серым полом
Идея дизайна: большая кухня-столовая в современном стиле с коричневыми стенами и серым полом
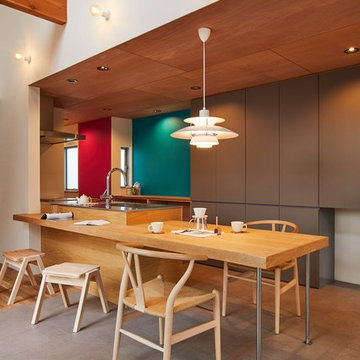
(夫婦+子供2人)4人家族のための新築住宅
photos by Katsumi Simada
Стильный дизайн: кухня-столовая среднего размера в стиле модернизм с коричневыми стенами, пробковым полом и серым полом без камина - последний тренд
Стильный дизайн: кухня-столовая среднего размера в стиле модернизм с коричневыми стенами, пробковым полом и серым полом без камина - последний тренд
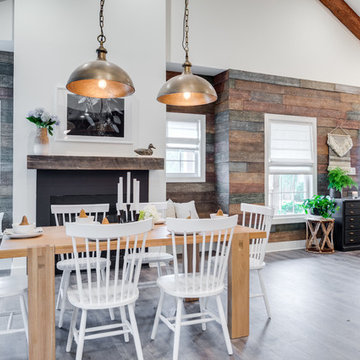
Mohawk's laminate Cottage Villa flooring with #ArmorMax finish in Cheyenne Rock Oak. Rustic dining room table with white chairs, plank walls and fireplace with pendant lights.
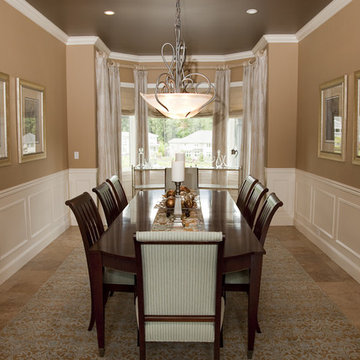
Dining room was long and narrow added glass/metal carts in the bay window for serving, area rug to soften the tiled floor and beautiful window treatment panels that mimic the framed art with tree branches in gold/cream colors along with roman shades for privacy. Paint colors to soften the room and the ceiling a metallic silver.
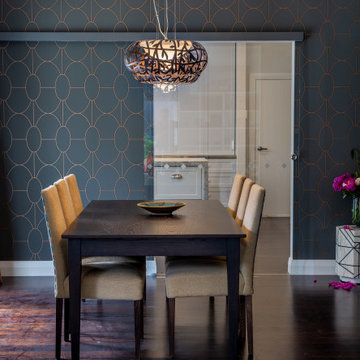
Simple but elegant. Great attention to detail.
Стильный дизайн: кухня-столовая среднего размера в классическом стиле с коричневыми стенами, темным паркетным полом, коричневым полом и обоями на стенах - последний тренд
Стильный дизайн: кухня-столовая среднего размера в классическом стиле с коричневыми стенами, темным паркетным полом, коричневым полом и обоями на стенах - последний тренд

With a generous amount of natural light flooding this open plan kitchen diner and exposed brick creating an indoor outdoor feel, this open-plan dining space works well with the kitchen space, that we installed according to the brief and specification of Architect - Michel Schranz.
We installed a polished concrete worktop with an under mounted sink and recessed drain as well as a sunken gas hob, creating a sleek finish to this contemporary kitchen. Stainless steel cabinetry complements the worktop.
We fitted a bespoke shelf (solid oak) with an overall length of over 5 meters, providing warmth to the space.
Photo credit: David Giles
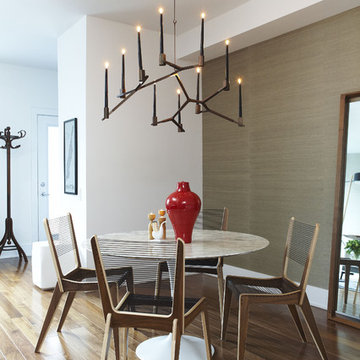
With the candles lit, a moody atmosphere is created in this clean lined dining nook, featured in Style at Home Magazine. Iconic pieces like the Saarinen dining table define the space.
Photo by Michael Graydon Photography
http://www.michaelgraydon.ca/

Our client wanted us to create a cosy and atmospheric dining experience, so we embraced the north facing room and painted it top to bottom in a deep, warm brown from Little Greene. To help lift the room and create a conversation starter, we chose a sketched cloud wallpaper for the ceiling.
Full length curtains, recessed into the ceiling help to make the room feel bigger and are up-lit by ground lights that emphasise the folds in the fabric.
The sculptural dining table from Emmemobili takes centre stage and is surrounded by comfortable upholstered dining chairs. We chose two fabrics for the dining chairs to add interest. The ochre velvet pairs beautifully with the yellow glass Porta Romana lamps and brushed brass over-sized round mirror.
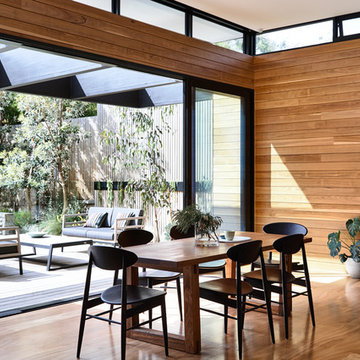
Stunning contemporary coastal home which saw native emotive plants soften the homes masculine form and help connect it to it's laid back beachside setting. We designed everything externally including the outdoor kitchen, pool & spa.
Architecture by Planned Living Architects
Construction by Powda Constructions
Photography by Derek Swalwell
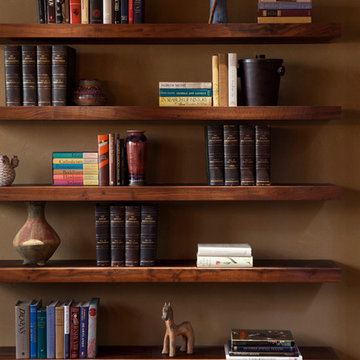
ASID Design Excellence First Place Residential – Best Individual Room (Traditional)
This dining room was created by Michael Merrill Design Studio from a space originally intended to serve as both living room and dining room - both "formal" in style. Our client loved the idea of having one gracious and warm space based on a Santa Fe aesthetic.
Photos © Paul Dyer Photography
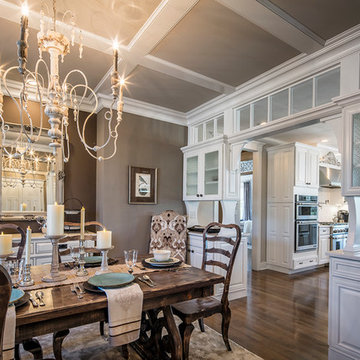
Elegant Dining Room. Photography by Revette Photography.
Стильный дизайн: столовая среднего размера в стиле фьюжн с коричневыми стенами, темным паркетным полом и коричневым полом - последний тренд
Стильный дизайн: столовая среднего размера в стиле фьюжн с коричневыми стенами, темным паркетным полом и коричневым полом - последний тренд

На фото: кухня-столовая среднего размера в стиле неоклассика (современная классика) с коричневыми стенами, темным паркетным полом, коричневым полом, многоуровневым потолком и обоями на стенах без камина

На фото: гостиная-столовая среднего размера в современном стиле с коричневыми стенами, бетонным полом, серым полом, балками на потолке и панелями на стенах
Столовая с коричневыми стенами – фото дизайна интерьера с высоким бюджетом
1