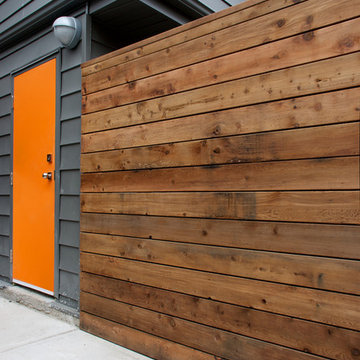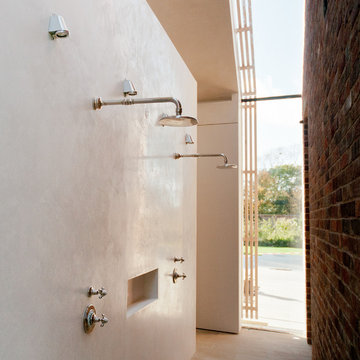Стиль Модернизм – квартиры и дома
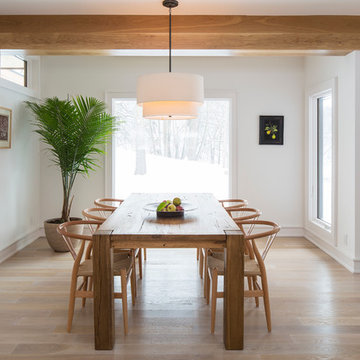
Troy Thies
Пример оригинального дизайна: столовая в стиле модернизм с белыми стенами и светлым паркетным полом
Пример оригинального дизайна: столовая в стиле модернизм с белыми стенами и светлым паркетным полом
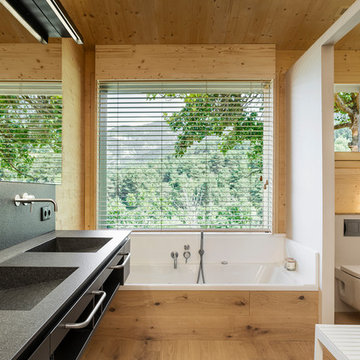
Jordi Anguera
Свежая идея для дизайна: главная ванная комната в белых тонах с отделкой деревом в стиле модернизм с плоскими фасадами, черными фасадами, ванной в нише, инсталляцией, белыми стенами, светлым паркетным полом, монолитной раковиной и черной столешницей - отличное фото интерьера
Свежая идея для дизайна: главная ванная комната в белых тонах с отделкой деревом в стиле модернизм с плоскими фасадами, черными фасадами, ванной в нише, инсталляцией, белыми стенами, светлым паркетным полом, монолитной раковиной и черной столешницей - отличное фото интерьера

This sleek bathroom creates a serene and bright feeling by keeping things simple. The Wetstyle floating vanity is paired with matching wall cabinet and medicine for a simple unified focal point. Simple white subway tiles and trim are paired with Carrara marble mosaic floors for a bright timeless look.
Find the right local pro for your project
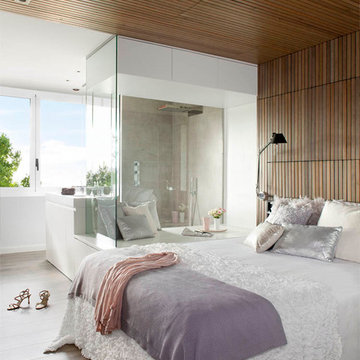
Свежая идея для дизайна: хозяйская спальня в стиле модернизм с белыми стенами и паркетным полом среднего тона - отличное фото интерьера
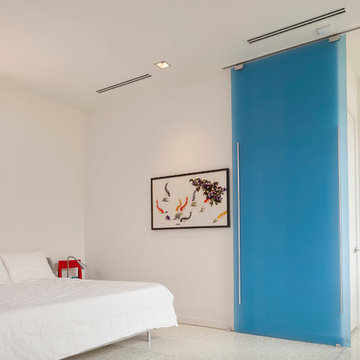
The Binary House was conceived as part of Hometta's premier collection. It explores several dualities of modern living.
Photo Credit: Ben Hill
Пример оригинального дизайна: спальня в стиле модернизм с белыми стенами
Пример оригинального дизайна: спальня в стиле модернизм с белыми стенами
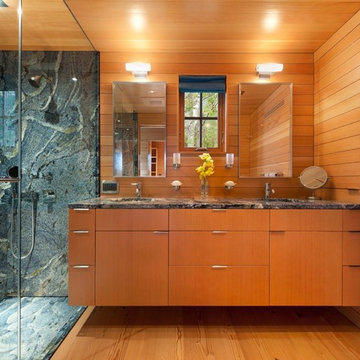
Свежая идея для дизайна: ванная комната в стиле модернизм с плоскими фасадами, душем в нише и фасадами цвета дерева среднего тона - отличное фото интерьера
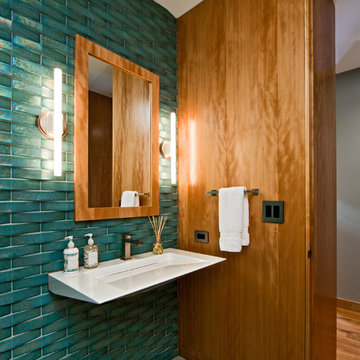
A dated 1980’s home became the perfect place for entertaining in style.
Stylish and inventive, this home is ideal for playing games in the living room while cooking and entertaining in the kitchen. An unusual mix of materials reflects the warmth and character of the organic modern design, including red birch cabinets, rare reclaimed wood details, rich Brazilian cherry floors and a soaring custom-built shiplap cedar entryway. High shelves accessed by a sliding library ladder provide art and book display areas overlooking the great room fireplace. A custom 12-foot folding door seamlessly integrates the eat-in kitchen with the three-season porch and deck for dining options galore. What could be better for year-round entertaining of family and friends? Call today to schedule an informational visit, tour, or portfolio review.
BUILDER: Streeter & Associates
ARCHITECT: Peterssen/Keller
INTERIOR: Eminent Interior Design
PHOTOGRAPHY: Paul Crosby Architectural Photography
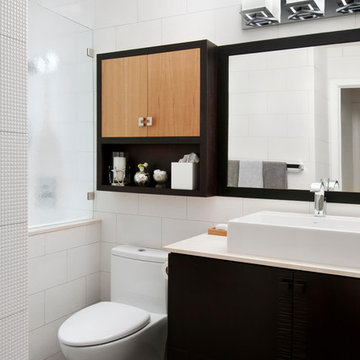
Crystal Waye Photography
На фото: ванная комната среднего размера: освещение в стиле модернизм с
На фото: ванная комната среднего размера: освещение в стиле модернизм с

Источник вдохновения для домашнего уюта: коридор в стиле модернизм с бетонным полом и серым полом
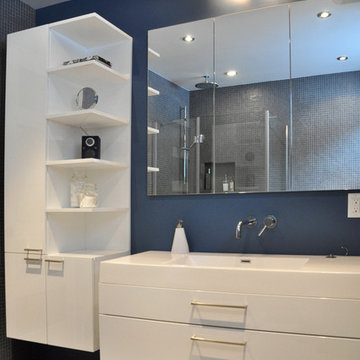
photo by bipede
На фото: ванная комната в стиле модернизм с подвесной раковиной, плоскими фасадами, белыми фасадами и серой плиткой с
На фото: ванная комната в стиле модернизм с подвесной раковиной, плоскими фасадами, белыми фасадами и серой плиткой с
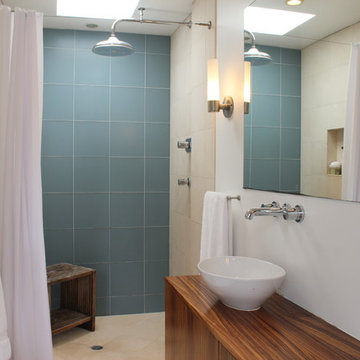
Modern westside los angeles master bathroom with rain showerhead, zebra wood custom cabinets, Ann Sacks tile. Photo by Andy Parke
На фото: ванная комната в стиле модернизм с настольной раковиной, синей плиткой и стеклянной плиткой
На фото: ванная комната в стиле модернизм с настольной раковиной, синей плиткой и стеклянной плиткой
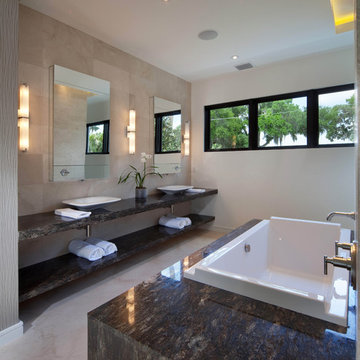
This contemporary home features clean lines and extensive details, a unique entrance of floating steps over moving water, attractive focal points, great flows of volumes and spaces, and incorporates large areas of indoor/outdoor living on both levels.
Taking aging in place into consideration, there are master suites on both levels, elevator, and garage entrance. The home’s great room and kitchen open to the lanai, summer kitchen, and garden via folding and pocketing glass doors and uses a retractable screen concealed in the lanai. When the screen is lowered, it holds up to 90% of the home’s conditioned air and keeps out insects. The 2nd floor master and exercise rooms open to balconies.
The challenge was to connect the main home to the existing guest house which was accomplished with a center garden and floating step walkway which mimics the main home’s entrance. The garden features a fountain, fire pit, pool, outdoor arbor dining area, and LED lighting under the floating steps.

Идея дизайна: открытая гостиная комната:: освещение в стиле модернизм с полом из сланца и синим полом без телевизора
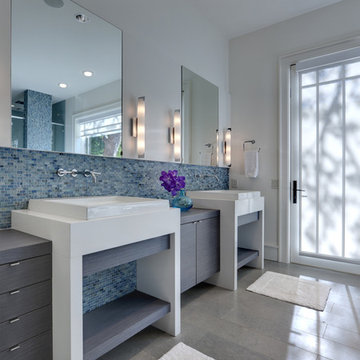
Photo Credit: Chuck Smith Photography
Источник вдохновения для домашнего уюта: ванная комната в стиле модернизм с плиткой мозаикой
Источник вдохновения для домашнего уюта: ванная комната в стиле модернизм с плиткой мозаикой
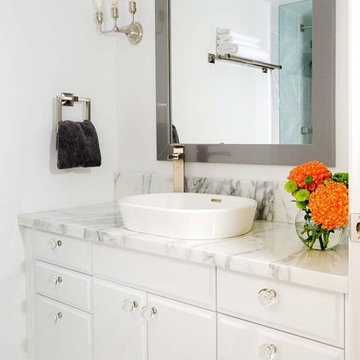
Stephani Buchman
Идея дизайна: ванная комната в стиле модернизм с плиткой мозаикой и настольной раковиной
Идея дизайна: ванная комната в стиле модернизм с плиткой мозаикой и настольной раковиной
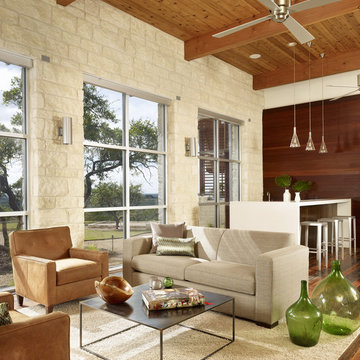
leather chair, shag rug, Casesarstone countertops, metal coffee table, Modern Fan Co ceiling fan, reclaimed hardwood floors
На фото: открытая гостиная комната в стиле модернизм с бежевыми стенами, темным паркетным полом и ковром на полу
На фото: открытая гостиная комната в стиле модернизм с бежевыми стенами, темным паркетным полом и ковром на полу
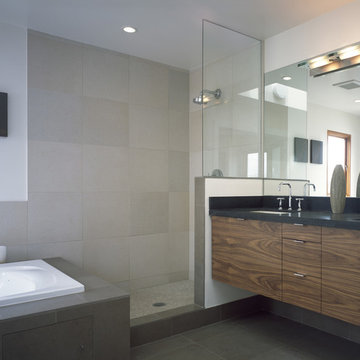
Источник вдохновения для домашнего уюта: ванная комната в стиле модернизм с открытым душем и открытым душем
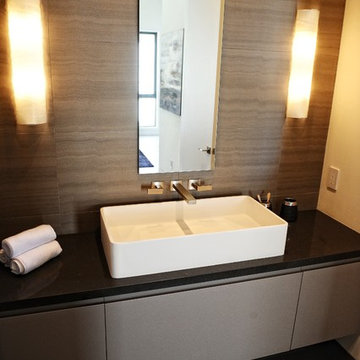
Item#: DW-145
Product Size (inches): 31.5 x 15.7 x 5.6 inches
Material: Solid Surface/Stone Resin
Color / Finish: Matte White (Glossy Optional)
Product Weight: 44 lbs
Mount: Countertop
Made of durable white stone resin composite with a modern style design and its pinnacle of being smooth, the DW-145 countertop sink is a rectangularly shaped design model within the ADM Bathroom Design sink collection. The stone resin material comes with the option of matte or glossy finish. This counter mounted sink will surely be a great addition with a neat and modern touch to your newly renovated stylish bathroom.
FEATURES
All sinks come sealed off from the factory.
All sinks come with a complimentary chrome drain (Does NOT including any additional piping).
This sink does not include ANY faucet fixture.
Стиль Модернизм – квартиры и дома
1



















