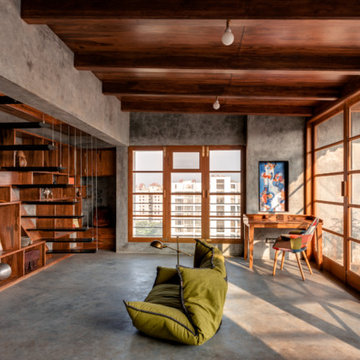Стиль Лофт – квартиры и дома
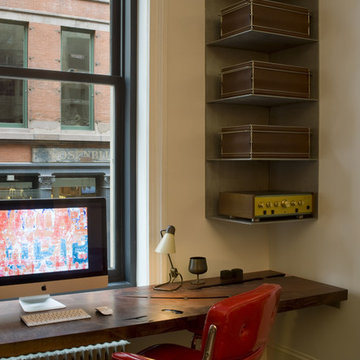
Copyright @ Bjorg Magnea. All rights reserved.
На фото: кабинет в стиле лофт с встроенным рабочим столом с
На фото: кабинет в стиле лофт с встроенным рабочим столом с

Photography by Eduard Hueber / archphoto
North and south exposures in this 3000 square foot loft in Tribeca allowed us to line the south facing wall with two guest bedrooms and a 900 sf master suite. The trapezoid shaped plan creates an exaggerated perspective as one looks through the main living space space to the kitchen. The ceilings and columns are stripped to bring the industrial space back to its most elemental state. The blackened steel canopy and blackened steel doors were designed to complement the raw wood and wrought iron columns of the stripped space. Salvaged materials such as reclaimed barn wood for the counters and reclaimed marble slabs in the master bathroom were used to enhance the industrial feel of the space.

Best in Show/Overall winner for The Best of LaCantina Design Competition 2018 | Beinfield Architecture PC | Robert Benson Photography
Идея дизайна: открытая гостиная комната в стиле лофт с серыми стенами, бетонным полом, стандартным камином, фасадом камина из камня, телевизором на стене, серым полом и ковром на полу
Идея дизайна: открытая гостиная комната в стиле лофт с серыми стенами, бетонным полом, стандартным камином, фасадом камина из камня, телевизором на стене, серым полом и ковром на полу
Find the right local pro for your project

Principal Designer Danielle Wallinger reinterpreted the design
of this former project to reflect the evolving tastes of today’s
clientele. Accenting the rich textures with clean modern
pieces the design transforms the aesthetic direction and
modern appeal of this award winning downtown loft.
When originally completed this loft graced the cover of a
leading shelter magazine and was the ASID residential/loft
design winner, but was now in need of a reinterpreted design
to reflect the new directions in interiors. Through the careful
selection of modern pieces and addition of a more vibrant
color palette the design was able to transform the aesthetic
of the entire space.
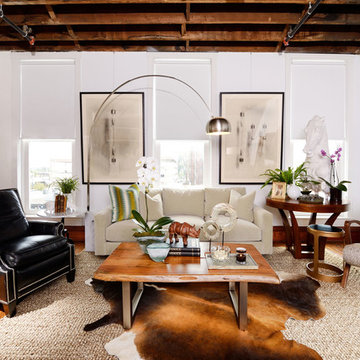
Photos by Jeremy Mason McGraw
Идея дизайна: изолированная гостиная комната среднего размера в стиле лофт с домашним баром, белыми стенами и паркетным полом среднего тона без телевизора, камина
Идея дизайна: изолированная гостиная комната среднего размера в стиле лофт с домашним баром, белыми стенами и паркетным полом среднего тона без телевизора, камина
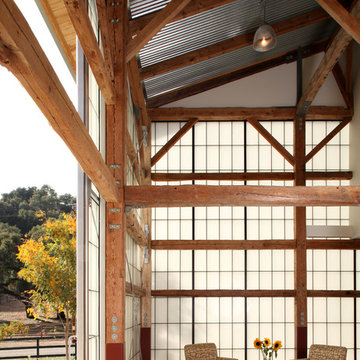
Photography: Claudio Santini
Стильный дизайн: гостиная комната в стиле лофт - последний тренд
Стильный дизайн: гостиная комната в стиле лофт - последний тренд
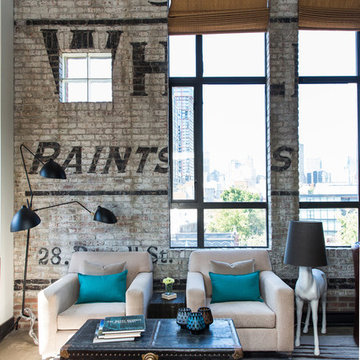
Beyond Beige Interior Design | www.beyondbeige.com | Ph: 604-876-3800 | Photography By Bemoved Media | Furniture Purchased From The Living Lab Furniture Co.
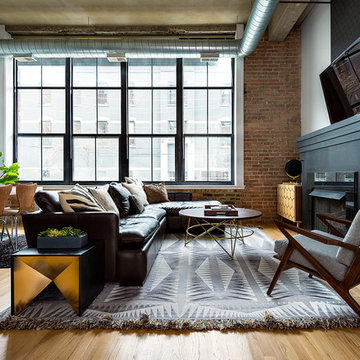
Пример оригинального дизайна: открытая гостиная комната в стиле лофт с телевизором на стене, белыми стенами, паркетным полом среднего тона и стандартным камином
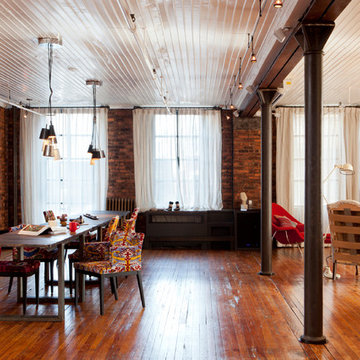
Photo by Antoine Bootz
Идея дизайна: большая гостиная-столовая в стиле лофт с паркетным полом среднего тона и красными стенами без камина
Идея дизайна: большая гостиная-столовая в стиле лофт с паркетным полом среднего тона и красными стенами без камина
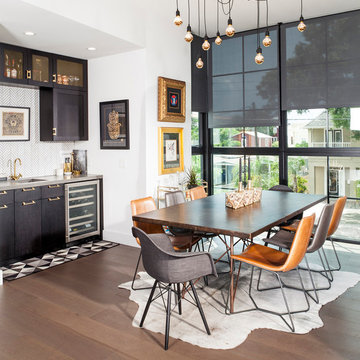
Пример оригинального дизайна: столовая в стиле лофт с белыми стенами и паркетным полом среднего тона без камина

The fireplace is the focal point for the gray room. We expanded the scale of the fireplace. It's clad and steel panels, approximately 13 feet wide with a custom concrete part.
Greg Boudouin, Interiors
Alyssa Rosenheck: Photos
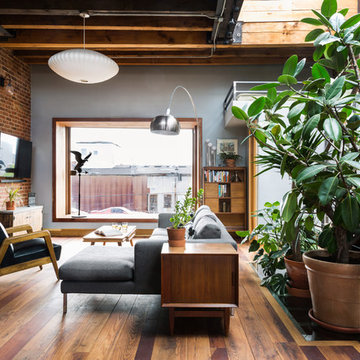
Gut renovation of 1880's townhouse. New vertical circulation and dramatic rooftop skylight bring light deep in to the middle of the house. A new stair to roof and roof deck complete the light-filled vertical volume. Programmatically, the house was flipped: private spaces and bedrooms are on lower floors, and the open plan Living Room, Dining Room, and Kitchen is located on the 3rd floor to take advantage of the high ceiling and beautiful views. A new oversized front window on 3rd floor provides stunning views across New York Harbor to Lower Manhattan.
The renovation also included many sustainable and resilient features, such as the mechanical systems were moved to the roof, radiant floor heating, triple glazed windows, reclaimed timber framing, and lots of daylighting.
All photos: Lesley Unruh http://www.unruhphoto.com/
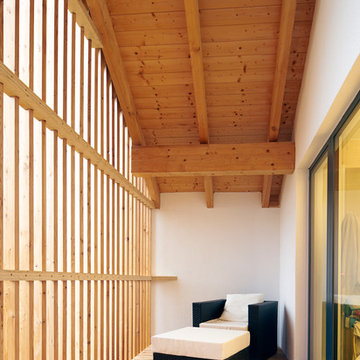
Jörn Blohm, Florian Schätz
Пример оригинального дизайна: балкон и лоджия среднего размера в стиле лофт с забором
Пример оригинального дизайна: балкон и лоджия среднего размера в стиле лофт с забором

After extensive residential re-developments in the surrounding area, the property had become landlocked inside a courtyard, difficult to access and in need of a full refurbishment. Limited access through a gated entrance made it difficult for large vehicles to enter the site and the close proximity of neighbours made it important to limit disruption where possible.
Complex negotiations were required to gain a right of way for access and to reinstate services across third party land requiring an excavated 90m trench as well as planning permission for the building’s new use. This added to the logistical complexities of renovating a historical building with major structural problems on a difficult site. Reduced access required a kit of parts that were fabricated off site, with each component small and light enough for two people to carry through the courtyard.
Working closely with a design engineer, a series of complex structural interventions were implemented to minimise visible structure within the double height space. Embedding steel A-frame trusses with cable rod connections and a high-level perimeter ring beam with concrete corner bonders hold the original brick envelope together and support the recycled slate roof.
The interior of the house has been designed with an industrial feel for modern, everyday living. Taking advantage of a stepped profile in the envelope, the kitchen sits flush, carved into the double height wall. The black marble splash back and matched oak veneer door fronts combine with the spruce panelled staircase to create moments of contrasting materiality.
With space at a premium and large numbers of vacant plots and undeveloped sites across London, this sympathetic conversion has transformed an abandoned building into a double height light-filled house that improves the fabric of the surrounding site and brings life back to a neglected corner of London.
Interior Stylist: Emma Archer
Photographer: Rory Gardiner
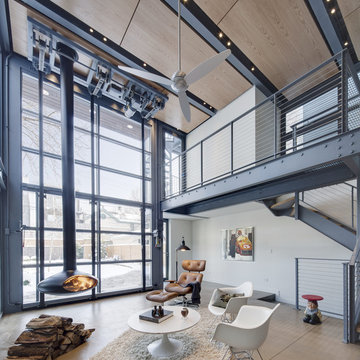
The addition is a two story space evoking the typology of an orangery - a glass enclosed structure used as a conservatory, common in England where the owners have lived. Evan Thomas Photography
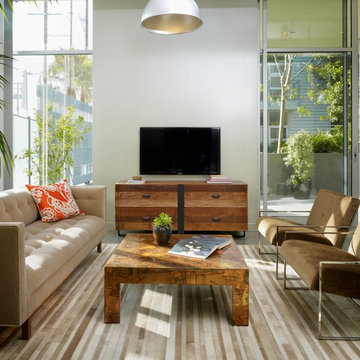
Eric Straudmeier
Свежая идея для дизайна: гостиная комната среднего размера в стиле лофт с телевизором на стене - отличное фото интерьера
Свежая идея для дизайна: гостиная комната среднего размера в стиле лофт с телевизором на стене - отличное фото интерьера
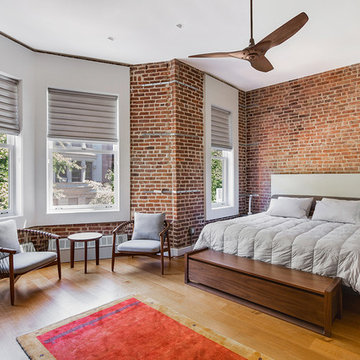
Идея дизайна: хозяйская спальня в стиле лофт с красными стенами и паркетным полом среднего тона
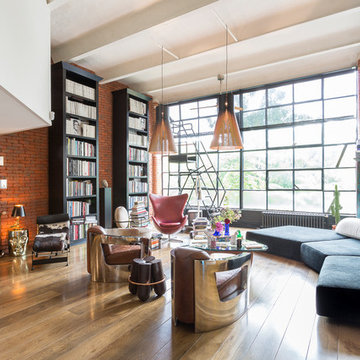
Свежая идея для дизайна: открытая гостиная комната в стиле лофт с с книжными шкафами и полками, красными стенами, темным паркетным полом и коричневым полом - отличное фото интерьера
Стиль Лофт – квартиры и дома
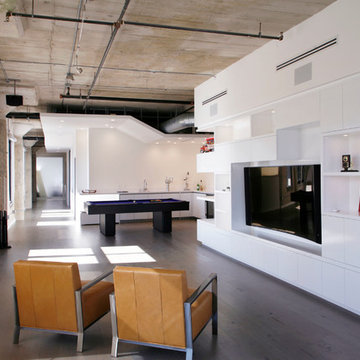
Edward Duarte, duartephoto.com
На фото: открытая гостиная комната в стиле лофт с темным паркетным полом, мультимедийным центром и белыми стенами с
На фото: открытая гостиная комната в стиле лофт с темным паркетным полом, мультимедийным центром и белыми стенами с
1



















