Спальня с фасадом камина из камня – фото дизайна интерьера
Сортировать:
Бюджет
Сортировать:Популярное за сегодня
101 - 120 из 10 249 фото
1 из 2
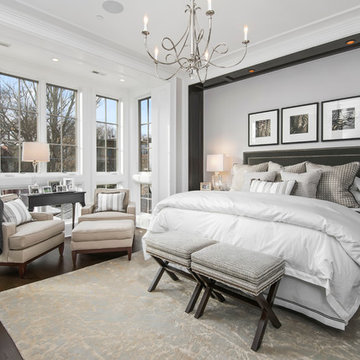
This six-bedroom home — all with en-suite bathrooms — is a brand new home on one of Lincoln Park's most desirable streets. The neo-Georgian, brick and limestone façade features well-crafted detailing both inside and out. The lower recreation level is expansive, with 9-foot ceilings throughout. The first floor houses elegant living and dining areas, as well as a large kitchen with attached great room, and the second floor holds an expansive master suite with a spa bath and vast walk-in closets. A grand, elliptical staircase ascends throughout the home, concluding in a sunlit penthouse providing access to an expansive roof deck and sweeping views of the city..
Nathan Kirkman
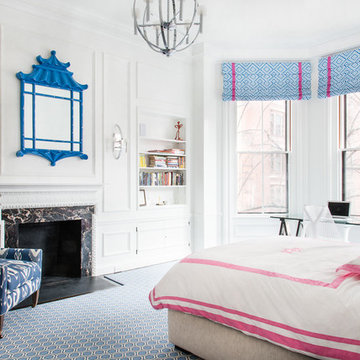
Sabrina Baloun Photography
Идея дизайна: спальня среднего размера на антресоли в стиле неоклассика (современная классика) с белыми стенами, ковровым покрытием, стандартным камином и фасадом камина из камня
Идея дизайна: спальня среднего размера на антресоли в стиле неоклассика (современная классика) с белыми стенами, ковровым покрытием, стандартным камином и фасадом камина из камня
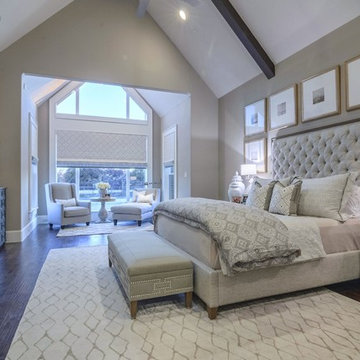
Jennifer Aucoin
Свежая идея для дизайна: большая хозяйская спальня в стиле неоклассика (современная классика) с серыми стенами, темным паркетным полом, двусторонним камином и фасадом камина из камня - отличное фото интерьера
Свежая идея для дизайна: большая хозяйская спальня в стиле неоклассика (современная классика) с серыми стенами, темным паркетным полом, двусторонним камином и фасадом камина из камня - отличное фото интерьера
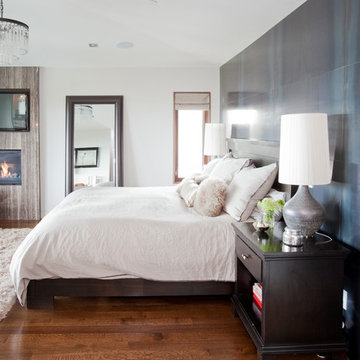
Источник вдохновения для домашнего уюта: большая хозяйская спальня в современном стиле с паркетным полом среднего тона, стандартным камином, фасадом камина из камня и коричневым полом
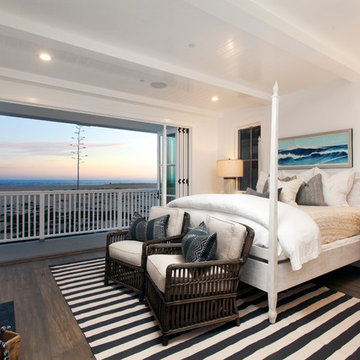
Interior Design by Blackband Design
www.blackbanddesign.com
Home Design | Build | Materials by Graystone Custom Builders.
На фото: большая хозяйская спальня в морском стиле с белыми стенами, паркетным полом среднего тона, стандартным камином и фасадом камина из камня
На фото: большая хозяйская спальня в морском стиле с белыми стенами, паркетным полом среднего тона, стандартным камином и фасадом камина из камня
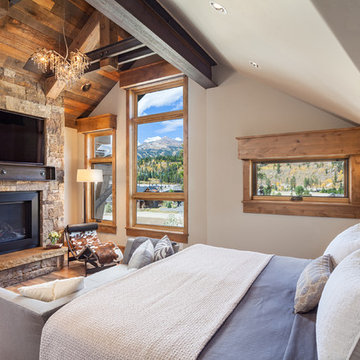
Pinnacle Mountain Homes
Стильный дизайн: хозяйская спальня в стиле рустика с паркетным полом среднего тона, стандартным камином и фасадом камина из камня - последний тренд
Стильный дизайн: хозяйская спальня в стиле рустика с паркетным полом среднего тона, стандартным камином и фасадом камина из камня - последний тренд
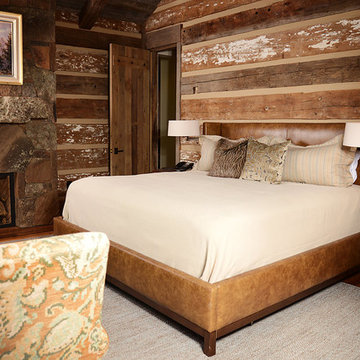
Dash
На фото: хозяйская спальня среднего размера в стиле рустика с коричневыми стенами, темным паркетным полом, стандартным камином и фасадом камина из камня
На фото: хозяйская спальня среднего размера в стиле рустика с коричневыми стенами, темным паркетным полом, стандартным камином и фасадом камина из камня
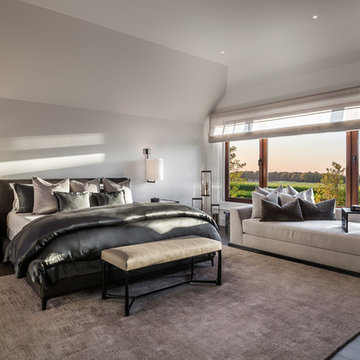
Sofia Joelsson Design
Свежая идея для дизайна: большая хозяйская спальня в современном стиле с белыми стенами, темным паркетным полом, стандартным камином и фасадом камина из камня - отличное фото интерьера
Свежая идея для дизайна: большая хозяйская спальня в современном стиле с белыми стенами, темным паркетным полом, стандартным камином и фасадом камина из камня - отличное фото интерьера
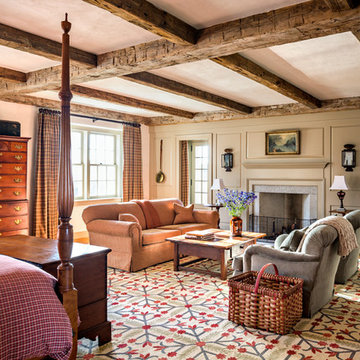
The Master Bedroom is designed to be a retreat, with a large, comfortable seating area beside the fireplace.
Robert Benson Photography
Стильный дизайн: огромная хозяйская спальня в стиле кантри с белыми стенами, паркетным полом среднего тона, стандартным камином и фасадом камина из камня - последний тренд
Стильный дизайн: огромная хозяйская спальня в стиле кантри с белыми стенами, паркетным полом среднего тона, стандартным камином и фасадом камина из камня - последний тренд
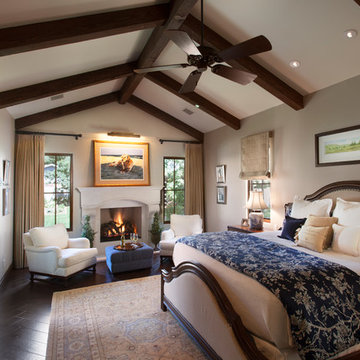
Al Payne Photographics
На фото: хозяйская спальня среднего размера в классическом стиле с фасадом камина из камня, бежевыми стенами, темным паркетным полом, стандартным камином и коричневым полом
На фото: хозяйская спальня среднего размера в классическом стиле с фасадом камина из камня, бежевыми стенами, темным паркетным полом, стандартным камином и коричневым полом
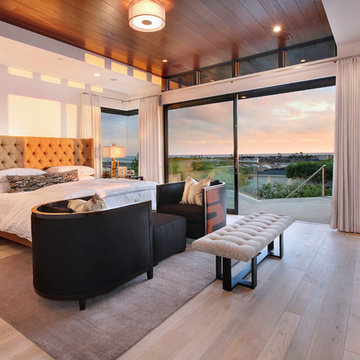
Jeri Koegel Photography
Идея дизайна: большая хозяйская спальня: освещение в современном стиле с белыми стенами, светлым паркетным полом, фасадом камина из камня, горизонтальным камином и коричневым полом
Идея дизайна: большая хозяйская спальня: освещение в современном стиле с белыми стенами, светлым паркетным полом, фасадом камина из камня, горизонтальным камином и коричневым полом
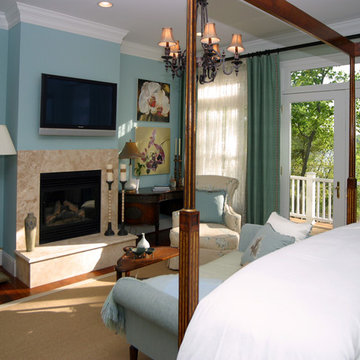
A cozy, elegant master bedroom overlooks the water.
На фото: хозяйская спальня среднего размера в классическом стиле с синими стенами, паркетным полом среднего тона, стандартным камином и фасадом камина из камня
На фото: хозяйская спальня среднего размера в классическом стиле с синими стенами, паркетным полом среднего тона, стандартным камином и фасадом камина из камня
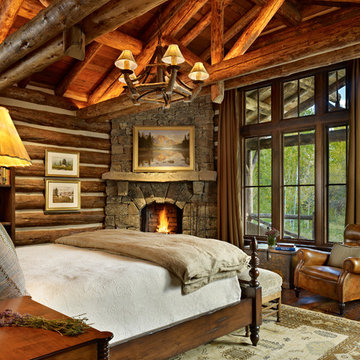
На фото: спальня в стиле рустика с угловым камином и фасадом камина из камня
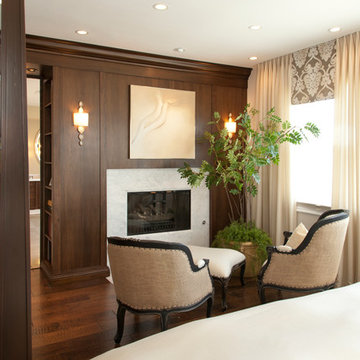
Master Bedroom retreat by San Diego Interior Designer Rebecca Robeson shows Rebeccas creative use of space when she covered an outdated drywall and tile fireplace with rich wood paneling and creamy marble. Personal touches were taken into consideration when Rebecca use a wasteful drywall entry to the Master Bathroom by recessing a small library for books the homeowners might want to read while enjoying the sitting area in front of the fire. Wood floors transition into Seagrass limestone floors as they move into the Master Bath. Robeson Design creates a beautiful Master Bedroom retreat at the foot of the bed by covering the wall surrounding the fireplace with walnut paneling. two chairs and an ottoman create the perfect spot for end of the day conversations as the fireplace sparkles and crackles. By playing up the contrast between light and dark, Rebecca used dark hardwood floors, stained four poster bed with nightstands, a custom built-in chest of drawers and wood trimmed upholstered chairs. She then added creamy bedding and soft flowing window treatments with a medallion motif on the valences. The pale cream walls hold their own as the cream stripped area rug anchors the space. Rebecca used a touch of periwinkle in the throw pillows and oversized art piece in the built-in. Custom designed iron pieces flank the windows on either side of the bed as light amber glass table lamps reflect the natural light streaming in the windows.
David Harrison Photography
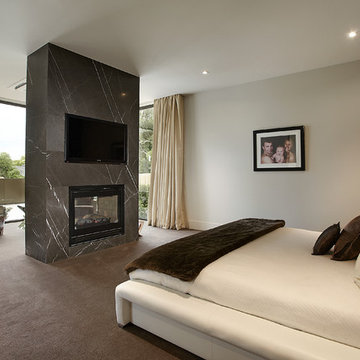
The master bedroom is large enough to accomodate a free standing fireplace & TV that wraps around to a sitting area overlooking the front garden
На фото: большая спальня в современном стиле с белыми стенами, ковровым покрытием, фасадом камина из камня, двусторонним камином и телевизором
На фото: большая спальня в современном стиле с белыми стенами, ковровым покрытием, фасадом камина из камня, двусторонним камином и телевизором
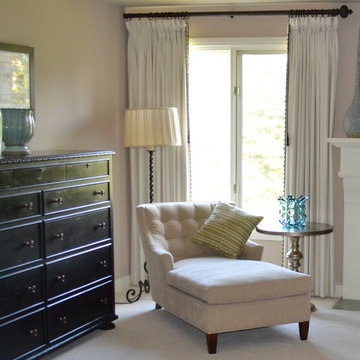
Based on extensive interviews with our clients, our challenges were to create an environment that was an artistic mix of traditional and clean lines. They wanted it
dramatic and sophisticated. They also wanted each piece to be special and unique, as well as artsy. Because our clients were young and have an active son, they wanted their home to be comfortable and practical, as well as beautiful. The clients wanted a sophisticated and up-to-date look. They loved brown, turquoise and orange. The other challenge we faced, was to give each room its own identity while maintaining a consistent flow throughout the home. Each space shared a similar color palette and uniqueness, while the furnishings, draperies, and accessories provided individuality to each room.
We incorporated comfortable and stylish furniture with artistic accents in pillows, throws, artwork and accessories. Each piece was selected to not only be unique, but to create a beautiful and sophisticated environment. We hunted the markets for all the perfect accessories and artwork that are the jewelry in this artistic living area.
Some of the selections included clean moldings, walnut floors and a backsplash with mosaic glass tile. In the living room we went with a cleaner look, but used some traditional accents such as the embroidered casement fabric and the paisley fabric on the chair and pillows. A traditional bow front chest with a crackled turquoise lacquer was used in the foyer.
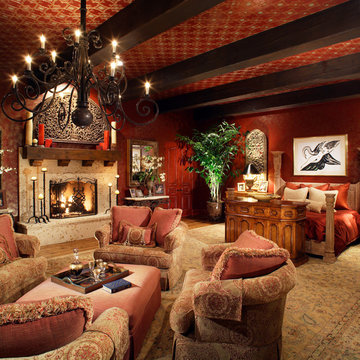
Стильный дизайн: огромная хозяйская спальня в классическом стиле с красными стенами, светлым паркетным полом, стандартным камином, фасадом камина из камня и коричневым полом - последний тренд
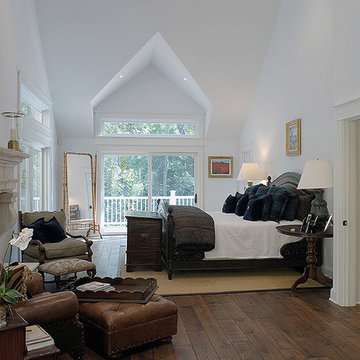
Reminiscent of an old world lodge, this sophisticated retreat marries the crispness of white and the vitality of wood. The distressed wood floors establish the design with coordinating beams above in the light-soaked vaulted ceiling. Floor: 6-3/4” wide-plank Vintage French Oak | Rustic Character | Victorian Collection | Tuscany edge | medium distressed | color Bronze | Satin Hardwax Oil. For more information please email us at: sales@signaturehardwoods.com

Peter Aaron
На фото: хозяйская спальня среднего размера в стиле рустика с фасадом камина из камня, угловым камином, белыми стенами и бетонным полом
На фото: хозяйская спальня среднего размера в стиле рустика с фасадом камина из камня, угловым камином, белыми стенами и бетонным полом
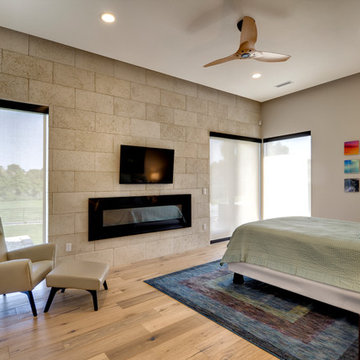
Steve Keating
Пример оригинального дизайна: хозяйская спальня среднего размера в стиле модернизм с белыми стенами, паркетным полом среднего тона, горизонтальным камином, фасадом камина из камня и коричневым полом
Пример оригинального дизайна: хозяйская спальня среднего размера в стиле модернизм с белыми стенами, паркетным полом среднего тона, горизонтальным камином, фасадом камина из камня и коричневым полом
Спальня с фасадом камина из камня – фото дизайна интерьера
6