Спальня с разноцветными стенами и фасадом камина из камня – фото дизайна интерьера
Сортировать:
Бюджет
Сортировать:Популярное за сегодня
1 - 20 из 199 фото
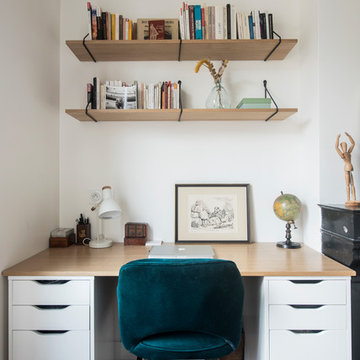
Пример оригинального дизайна: хозяйская спальня среднего размера в скандинавском стиле с разноцветными стенами, темным паркетным полом, стандартным камином, фасадом камина из камня и коричневым полом
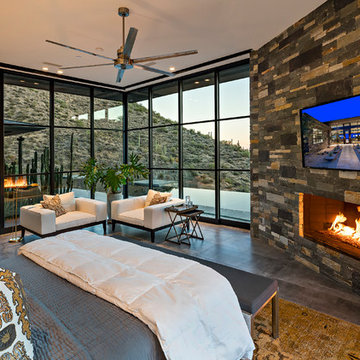
Nestled in its own private and gated 10 acre hidden canyon this spectacular home offers serenity and tranquility with million dollar views of the valley beyond. Walls of glass bring the beautiful desert surroundings into every room of this 7500 SF luxurious retreat. Thompson photographic
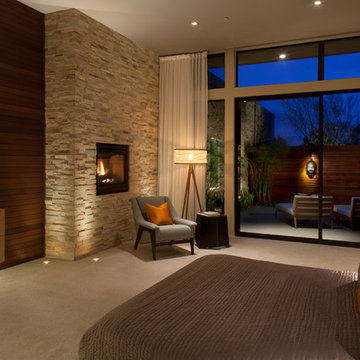
Brady Architectural Photography
Свежая идея для дизайна: гостевая спальня среднего размера, (комната для гостей) в современном стиле с ковровым покрытием, разноцветными стенами, стандартным камином и фасадом камина из камня - отличное фото интерьера
Свежая идея для дизайна: гостевая спальня среднего размера, (комната для гостей) в современном стиле с ковровым покрытием, разноцветными стенами, стандартным камином и фасадом камина из камня - отличное фото интерьера
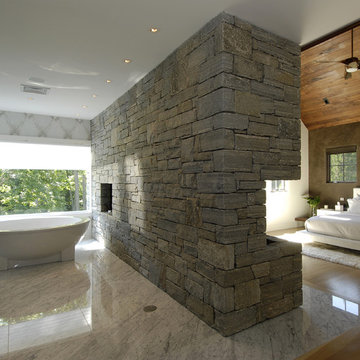
Carol Kurth Architecture, PC and Marie Aiello Design Sutdio, Peter Krupenye Photography
Источник вдохновения для домашнего уюта: большая хозяйская спальня в современном стиле с разноцветными стенами, темным паркетным полом, фасадом камина из камня и угловым камином
Источник вдохновения для домашнего уюта: большая хозяйская спальня в современном стиле с разноцветными стенами, темным паркетным полом, фасадом камина из камня и угловым камином
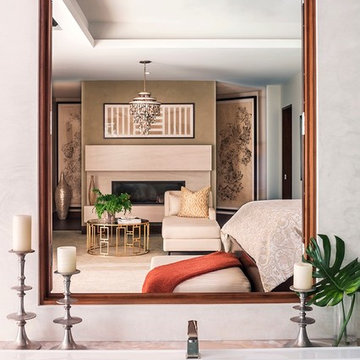
Пример оригинального дизайна: большая хозяйская спальня в современном стиле с разноцветными стенами, ковровым покрытием, горизонтальным камином, фасадом камина из камня и бежевым полом
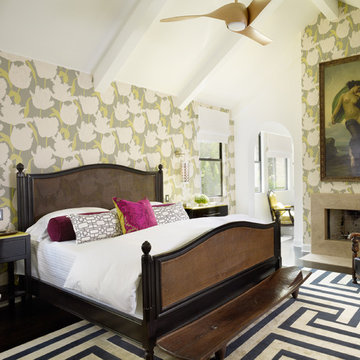
Photo by Eric Staudenmaier
Свежая идея для дизайна: большая хозяйская спальня в современном стиле с разноцветными стенами, стандартным камином, темным паркетным полом, фасадом камина из камня и черным полом - отличное фото интерьера
Свежая идея для дизайна: большая хозяйская спальня в современном стиле с разноцветными стенами, стандартным камином, темным паркетным полом, фасадом камина из камня и черным полом - отличное фото интерьера
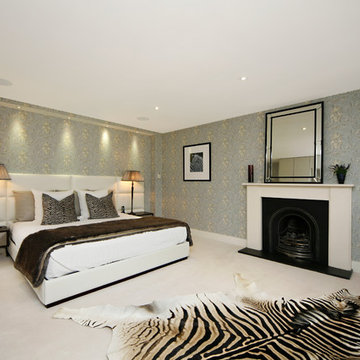
Fine House Studio
Источник вдохновения для домашнего уюта: спальня среднего размера в стиле неоклассика (современная классика) с разноцветными стенами, ковровым покрытием, стандартным камином и фасадом камина из камня
Источник вдохновения для домашнего уюта: спальня среднего размера в стиле неоклассика (современная классика) с разноцветными стенами, ковровым покрытием, стандартным камином и фасадом камина из камня
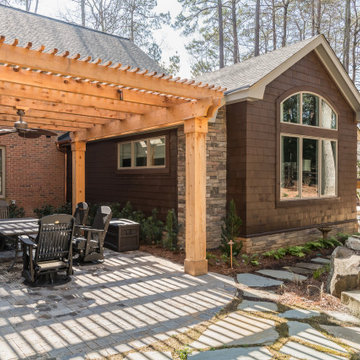
Our design team listened carefully to our clients' wish list. They had a vision of a cozy rustic mountain cabin type master suite retreat. The rustic beams and hardwood floors complement the neutral tones of the walls and trim. Walking into the new primary bathroom gives the same calmness with the colors and materials used in the design.
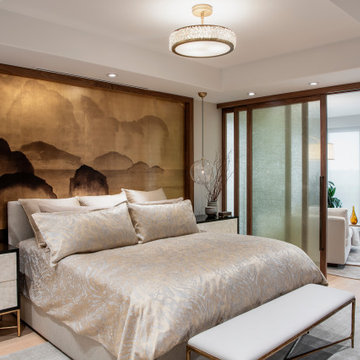
The primary bedroom is divided into for distinct areas - sleeping room, ensuite bathroom, walk-in-closet and sitting room. The bedroom and sitting room are separated by 3 Japanese-inspired Soji screens. The windows of the sitting room retract to create an open balcony to enjoy the views and summer breezes.

A classic master bedroom with both a masculine touch and a feminine mystic.
Стильный дизайн: большая хозяйская спальня в современном стиле с разноцветными стенами, ковровым покрытием, стандартным камином, фасадом камина из камня и бежевым полом - последний тренд
Стильный дизайн: большая хозяйская спальня в современном стиле с разноцветными стенами, ковровым покрытием, стандартным камином, фасадом камина из камня и бежевым полом - последний тренд
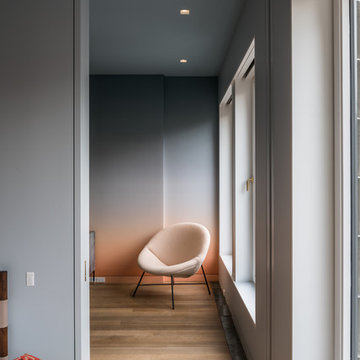
Custom wall coverings from Calico define a suite of connected Jack and Jill bedrooms. Photo by Alan Tansey. Architecture and Interior Design by MKCA.
Стильный дизайн: гостевая спальня среднего размера, (комната для гостей) в стиле модернизм с разноцветными стенами, паркетным полом среднего тона, стандартным камином, фасадом камина из камня и коричневым полом - последний тренд
Стильный дизайн: гостевая спальня среднего размера, (комната для гостей) в стиле модернизм с разноцветными стенами, паркетным полом среднего тона, стандартным камином, фасадом камина из камня и коричневым полом - последний тренд
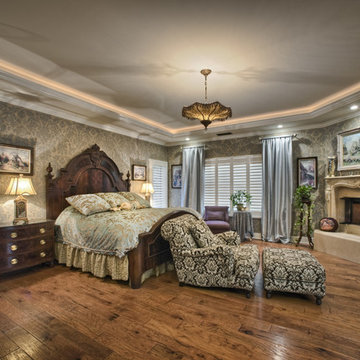
Here we have a master bedroom–bath addition providing elegant living with ambient lighting.
The cozy fireplace and TV create a personalized atmosphere in a traditional setting. The soffit lighting supplies an ambience that feels good and gives a wonderful setting. Crown molding accentuates the ceiling lighting in two locations, and the warm hardwood flooring helps to create the traditional styling in conjunction with the textured wallpaper. Notice the door to the master bathroom.
Interior design for this master suite addition in Granada Hills was created by Michelle Ames; design-build services provided by Roger Perron, general contractor.
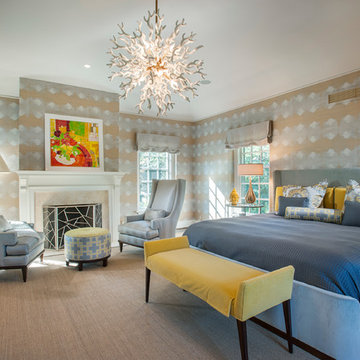
A grand home on Philadelphia's Main Line receives a freshening up when clients buy an old home and bring in their previous traditional furnishings but add lots of new contemporary and colorful furnishings to bring the house up to date. A gold and silver wallpaper left by the previous owner becomes the backdrop for a gray and yellow color scheme in a massive master bedroom suite. Jay Greene Photography
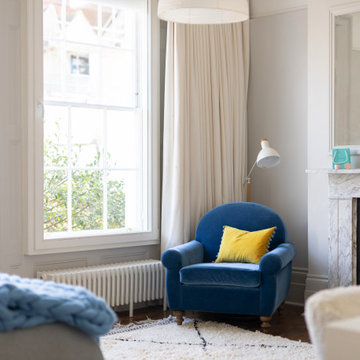
На фото: большая спальня: освещение в современном стиле с разноцветными стенами, темным паркетным полом, стандартным камином, фасадом камина из камня, коричневым полом, кессонным потолком и обоями на стенах
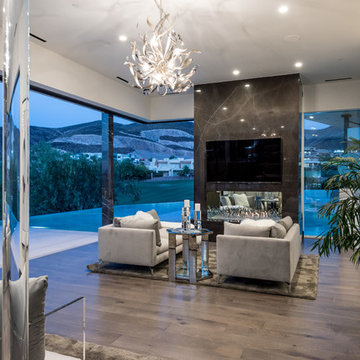
Master Sitting Room
На фото: большая хозяйская спальня в современном стиле с разноцветными стенами, темным паркетным полом, коричневым полом, горизонтальным камином и фасадом камина из камня
На фото: большая хозяйская спальня в современном стиле с разноцветными стенами, темным паркетным полом, коричневым полом, горизонтальным камином и фасадом камина из камня
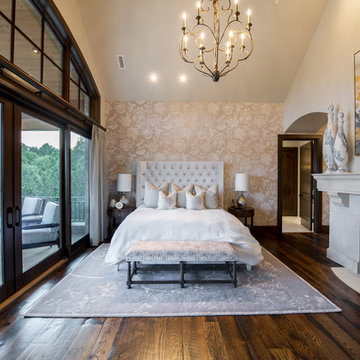
This exclusive guest home features excellent and easy to use technology throughout. The idea and purpose of this guesthouse is to host multiple charity events, sporting event parties, and family gatherings. The roughly 90-acre site has impressive views and is a one of a kind property in Colorado.
The project features incredible sounding audio and 4k video distributed throughout (inside and outside). There is centralized lighting control both indoors and outdoors, an enterprise Wi-Fi network, HD surveillance, and a state of the art Crestron control system utilizing iPads and in-wall touch panels. Some of the special features of the facility is a powerful and sophisticated QSC Line Array audio system in the Great Hall, Sony and Crestron 4k Video throughout, a large outdoor audio system featuring in ground hidden subwoofers by Sonance surrounding the pool, and smart LED lighting inside the gorgeous infinity pool.
J Gramling Photos
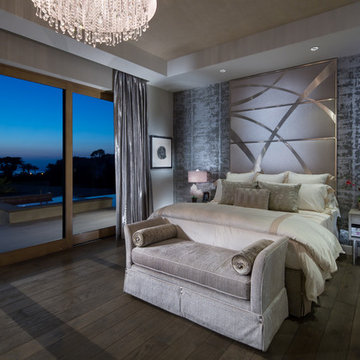
Photo by Martin King.
Стильный дизайн: большая хозяйская спальня в стиле модернизм с разноцветными стенами, стандартным камином, фасадом камина из камня и светлым паркетным полом - последний тренд
Стильный дизайн: большая хозяйская спальня в стиле модернизм с разноцветными стенами, стандартным камином, фасадом камина из камня и светлым паркетным полом - последний тренд
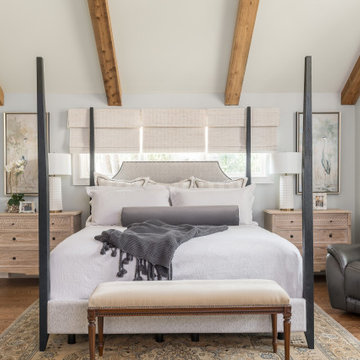
Our design team listened carefully to our clients' wish list. They had a vision of a cozy rustic mountain cabin type master suite retreat. The rustic beams and hardwood floors complement the neutral tones of the walls and trim. Walking into the new primary bathroom gives the same calmness with the colors and materials used in the design.
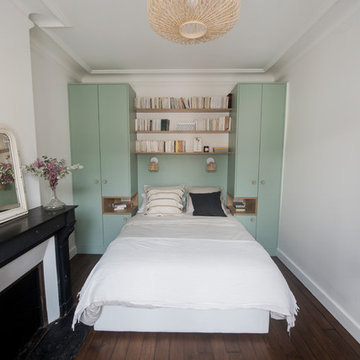
Пример оригинального дизайна: хозяйская спальня среднего размера в стиле ретро с разноцветными стенами, темным паркетным полом, стандартным камином, фасадом камина из камня и коричневым полом
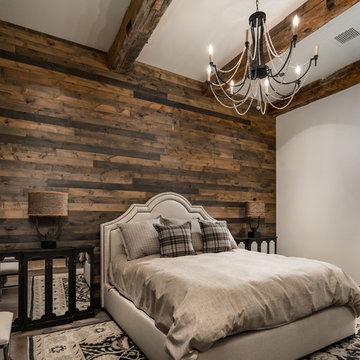
World Renowned Architecture Firm Fratantoni Design created this beautiful home! They design home plans for families all over the world in any size and style. They also have in-house Interior Designer Firm Fratantoni Interior Designers and world class Luxury Home Building Firm Fratantoni Luxury Estates! Hire one or all three companies to design and build and or remodel your home!
Спальня с разноцветными стенами и фасадом камина из камня – фото дизайна интерьера
1