Спальня с фасадом камина из камня – фото дизайна интерьера с высоким бюджетом
Сортировать:
Бюджет
Сортировать:Популярное за сегодня
1 - 20 из 2 827 фото
1 из 3

Chattanooga, TN interior design project with overall goal to update the primary bedroom with a neutral color palette to create a calm sanctuary.
Свежая идея для дизайна: большая хозяйская спальня в классическом стиле с серыми стенами, паркетным полом среднего тона, стандартным камином и фасадом камина из камня - отличное фото интерьера
Свежая идея для дизайна: большая хозяйская спальня в классическом стиле с серыми стенами, паркетным полом среднего тона, стандартным камином и фасадом камина из камня - отличное фото интерьера
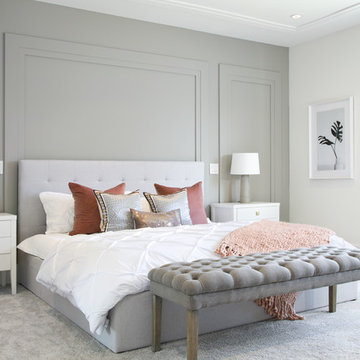
Christina Faminoff
Идея дизайна: хозяйская спальня среднего размера в современном стиле с серыми стенами, ковровым покрытием, стандартным камином, фасадом камина из камня и серым полом
Идея дизайна: хозяйская спальня среднего размера в современном стиле с серыми стенами, ковровым покрытием, стандартным камином, фасадом камина из камня и серым полом

На фото: большая хозяйская спальня в стиле неоклассика (современная классика) с белыми стенами, светлым паркетным полом, стандартным камином, фасадом камина из камня, бежевым полом, кессонным потолком и любой отделкой стен
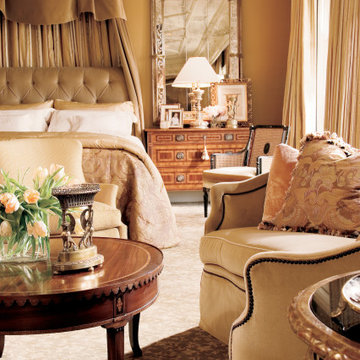
Stunning details in a beautifully traditional bedroom. The finest of fabrics
Источник вдохновения для домашнего уюта: большая гостевая спальня (комната для гостей) с коричневыми стенами, паркетным полом среднего тона, стандартным камином, фасадом камина из камня, коричневым полом, кессонным потолком и обоями на стенах
Источник вдохновения для домашнего уюта: большая гостевая спальня (комната для гостей) с коричневыми стенами, паркетным полом среднего тона, стандартным камином, фасадом камина из камня, коричневым полом, кессонным потолком и обоями на стенах

Свежая идея для дизайна: большая хозяйская спальня в стиле неоклассика (современная классика) с серыми стенами, паркетным полом среднего тона, стандартным камином, фасадом камина из камня и коричневым полом - отличное фото интерьера

Пример оригинального дизайна: огромная хозяйская спальня в морском стиле с белыми стенами, паркетным полом среднего тона, стандартным камином, фасадом камина из камня и коричневым полом

Свежая идея для дизайна: хозяйская спальня среднего размера в стиле неоклассика (современная классика) с бежевыми стенами, паркетным полом среднего тона, стандартным камином, фасадом камина из камня и коричневым полом - отличное фото интерьера
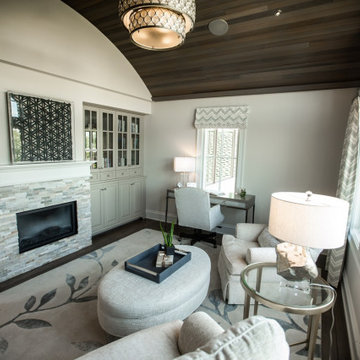
The wife’s sitting area, located just off the master bedroom, is what she calls her “spiritual retreat.” Against the tranquil color palette, we introduced just enough pattern to keep things lively, including the quiet chevron window treatments, leaf-and-branch carpet and the geometric artwork above the fireplace. The table lamp, with its mottled mercury glass base and crystal foot, set a glamorous tone in this feminine hide-away.

Camp Wobegon is a nostalgic waterfront retreat for a multi-generational family. The home's name pays homage to a radio show the homeowner listened to when he was a child in Minnesota. Throughout the home, there are nods to the sentimental past paired with modern features of today.
The five-story home sits on Round Lake in Charlevoix with a beautiful view of the yacht basin and historic downtown area. Each story of the home is devoted to a theme, such as family, grandkids, and wellness. The different stories boast standout features from an in-home fitness center complete with his and her locker rooms to a movie theater and a grandkids' getaway with murphy beds. The kids' library highlights an upper dome with a hand-painted welcome to the home's visitors.
Throughout Camp Wobegon, the custom finishes are apparent. The entire home features radius drywall, eliminating any harsh corners. Masons carefully crafted two fireplaces for an authentic touch. In the great room, there are hand constructed dark walnut beams that intrigue and awe anyone who enters the space. Birchwood artisans and select Allenboss carpenters built and assembled the grand beams in the home.
Perhaps the most unique room in the home is the exceptional dark walnut study. It exudes craftsmanship through the intricate woodwork. The floor, cabinetry, and ceiling were crafted with care by Birchwood carpenters. When you enter the study, you can smell the rich walnut. The room is a nod to the homeowner's father, who was a carpenter himself.
The custom details don't stop on the interior. As you walk through 26-foot NanoLock doors, you're greeted by an endless pool and a showstopping view of Round Lake. Moving to the front of the home, it's easy to admire the two copper domes that sit atop the roof. Yellow cedar siding and painted cedar railing complement the eye-catching domes.

Fireplace in master bedroom.
Photographer: Rob Karosis
Стильный дизайн: большая хозяйская спальня в стиле кантри с белыми стенами, темным паркетным полом, угловым камином, фасадом камина из камня и коричневым полом - последний тренд
Стильный дизайн: большая хозяйская спальня в стиле кантри с белыми стенами, темным паркетным полом, угловым камином, фасадом камина из камня и коричневым полом - последний тренд
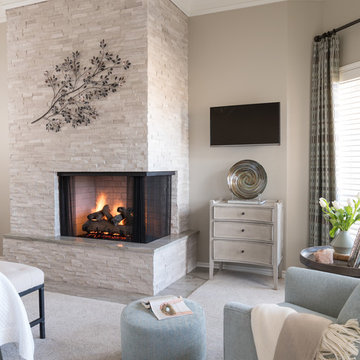
Using ivory stacked stone and sheet rock to cover and create space for the wall mounted TV, the fireplace was transformed from an eyesore to an asset in this ethereal retreat. Luxe Master Bedroom by Dona Rosene Interiors. Photos by Michael Hunter.

We continued the gray, blue and gold color palette into the master bedroom. Custom bedding and luxurious shag area rugs brought sophistication, while placing colorful floral accents around the room made for an inviting space.
Design: Wesley-Wayne Interiors
Photo: Stephen Karlisch
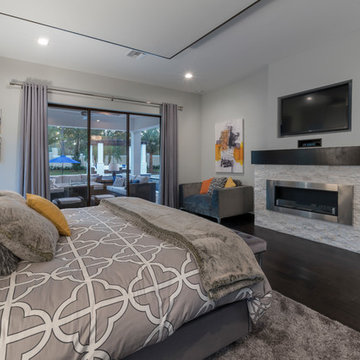
master bedroom in this this Florida Modern Home in Lake Mary is designed and built by Orlando Custom Home Builder Jorge Ulibarri, a top custom builder in Orange, Seminole, Lake County, Orlando, Winter Park, Maitland, Lake Mary, Lake Nona, Sanford, Mt. Dora, Longwood, Altamonte Springs, and Windermere. Jorge Ulibarri custom homes is proficient in designing all styles of homes including modern, classical, traditional, Tuscan, and Spanish Mediterranean. For more go to https://cornerstonecustomconstruction.com
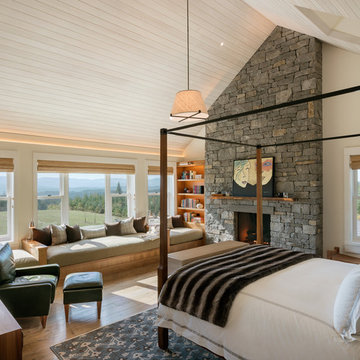
Eric Staudenmaier
На фото: большая хозяйская спальня в стиле кантри с бежевыми стенами, паркетным полом среднего тона, стандартным камином, фасадом камина из камня и коричневым полом с
На фото: большая хозяйская спальня в стиле кантри с бежевыми стенами, паркетным полом среднего тона, стандартным камином, фасадом камина из камня и коричневым полом с
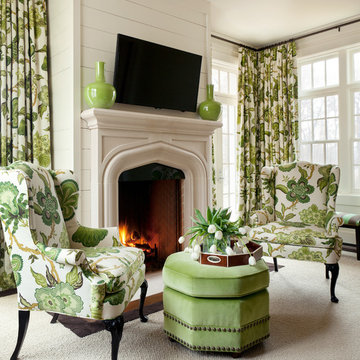
Walls, ceiling, and trim are Sherwin Williams Creamy, drapery and wing chair fabric is F. Schumacher, wing chairs and ottoman are Hickory Chair. Nancy Nolan
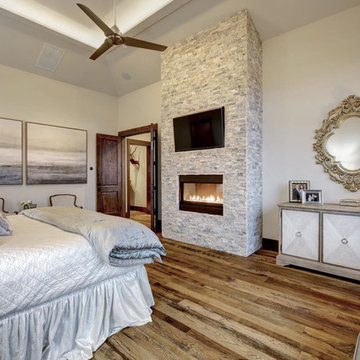
Kurt Forschen of Twist Tours Photography
На фото: огромная хозяйская спальня в стиле неоклассика (современная классика) с белыми стенами, светлым паркетным полом, горизонтальным камином, фасадом камина из камня и разноцветным полом
На фото: огромная хозяйская спальня в стиле неоклассика (современная классика) с белыми стенами, светлым паркетным полом, горизонтальным камином, фасадом камина из камня и разноцветным полом
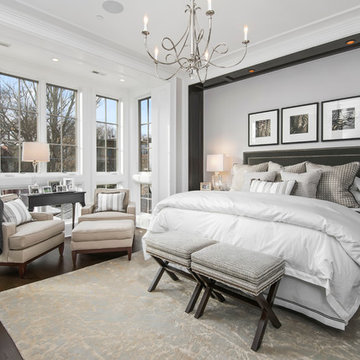
This six-bedroom home — all with en-suite bathrooms — is a brand new home on one of Lincoln Park's most desirable streets. The neo-Georgian, brick and limestone façade features well-crafted detailing both inside and out. The lower recreation level is expansive, with 9-foot ceilings throughout. The first floor houses elegant living and dining areas, as well as a large kitchen with attached great room, and the second floor holds an expansive master suite with a spa bath and vast walk-in closets. A grand, elliptical staircase ascends throughout the home, concluding in a sunlit penthouse providing access to an expansive roof deck and sweeping views of the city..
Nathan Kirkman
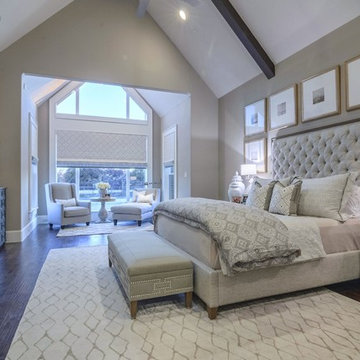
Jennifer Aucoin
Свежая идея для дизайна: большая хозяйская спальня в стиле неоклассика (современная классика) с серыми стенами, темным паркетным полом, двусторонним камином и фасадом камина из камня - отличное фото интерьера
Свежая идея для дизайна: большая хозяйская спальня в стиле неоклассика (современная классика) с серыми стенами, темным паркетным полом, двусторонним камином и фасадом камина из камня - отличное фото интерьера
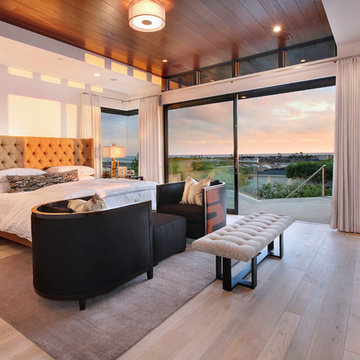
Jeri Koegel Photography
Идея дизайна: большая хозяйская спальня: освещение в современном стиле с белыми стенами, светлым паркетным полом, фасадом камина из камня, горизонтальным камином и коричневым полом
Идея дизайна: большая хозяйская спальня: освещение в современном стиле с белыми стенами, светлым паркетным полом, фасадом камина из камня, горизонтальным камином и коричневым полом
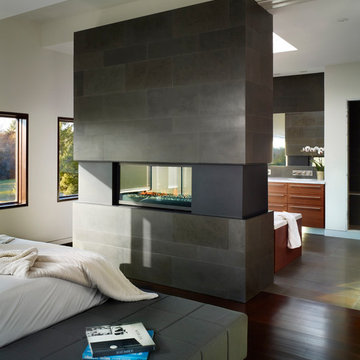
Photography: Shai Gil
Источник вдохновения для домашнего уюта: хозяйская спальня среднего размера в современном стиле с двусторонним камином, белыми стенами, темным паркетным полом, фасадом камина из камня и коричневым полом
Источник вдохновения для домашнего уюта: хозяйская спальня среднего размера в современном стиле с двусторонним камином, белыми стенами, темным паркетным полом, фасадом камина из камня и коричневым полом
Спальня с фасадом камина из камня – фото дизайна интерьера с высоким бюджетом
1