Спальня с бежевыми стенами и фасадом камина из камня – фото дизайна интерьера
Сортировать:
Бюджет
Сортировать:Популярное за сегодня
1 - 20 из 2 853 фото

Свежая идея для дизайна: большая хозяйская спальня в стиле неоклассика (современная классика) с бежевыми стенами, светлым паркетным полом, горизонтальным камином, фасадом камина из камня, коричневым полом, сводчатым потолком и деревянным потолком - отличное фото интерьера

На фото: хозяйская спальня среднего размера в стиле модернизм с бежевыми стенами, полом из керамогранита, стандартным камином, серым полом, сводчатым потолком и фасадом камина из камня с
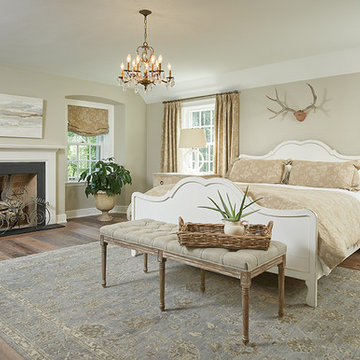
Ashley Avila
Свежая идея для дизайна: большая хозяйская спальня в классическом стиле с бежевыми стенами, паркетным полом среднего тона, стандартным камином и фасадом камина из камня - отличное фото интерьера
Свежая идея для дизайна: большая хозяйская спальня в классическом стиле с бежевыми стенами, паркетным полом среднего тона, стандартным камином и фасадом камина из камня - отличное фото интерьера
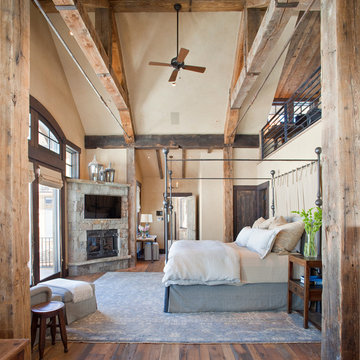
Идея дизайна: большая хозяйская спальня: освещение в стиле рустика с бежевыми стенами, паркетным полом среднего тона, угловым камином и фасадом камина из камня

This mountain modern bedroom furnished by the Aspen Interior Designer team at Aspen Design Room seems to flow effortlessly into the mountain landscape beyond the walls of windows that envelope the space. The warmth form the built in fireplace creates an elegant contrast to the snowy landscape beyond. While the hide headboard and storage bench add to the wild Rocky Mountain atmosphere, the deep black and gray tones give the space its modern feel.

This home had a generous master suite prior to the renovation; however, it was located close to the rest of the bedrooms and baths on the floor. They desired their own separate oasis with more privacy and asked us to design and add a 2nd story addition over the existing 1st floor family room, that would include a master suite with a laundry/gift wrapping room.
We added a 2nd story addition without adding to the existing footprint of the home. The addition is entered through a private hallway with a separate spacious laundry room, complete with custom storage cabinetry, sink area, and countertops for folding or wrapping gifts. The bedroom is brimming with details such as custom built-in storage cabinetry with fine trim mouldings, window seats, and a fireplace with fine trim details. The master bathroom was designed with comfort in mind. A custom double vanity and linen tower with mirrored front, quartz countertops and champagne bronze plumbing and lighting fixtures make this room elegant. Water jet cut Calcatta marble tile and glass tile make this walk-in shower with glass window panels a true work of art. And to complete this addition we added a large walk-in closet with separate his and her areas, including built-in dresser storage, a window seat, and a storage island. The finished renovation is their private spa-like place to escape the busyness of life in style and comfort. These delightful homeowners are already talking phase two of renovations with us and we look forward to a longstanding relationship with them.
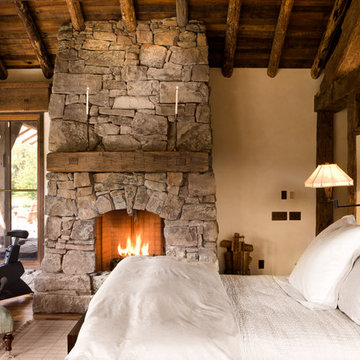
Источник вдохновения для домашнего уюта: спальня среднего размера в стиле рустика с стандартным камином, фасадом камина из камня и бежевыми стенами
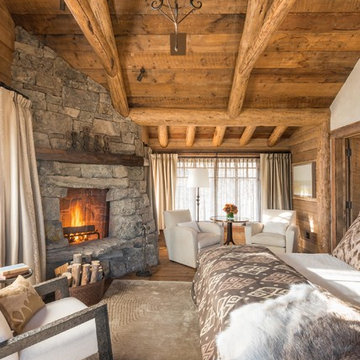
Источник вдохновения для домашнего уюта: спальня в стиле рустика с бежевыми стенами, паркетным полом среднего тона, угловым камином и фасадом камина из камня
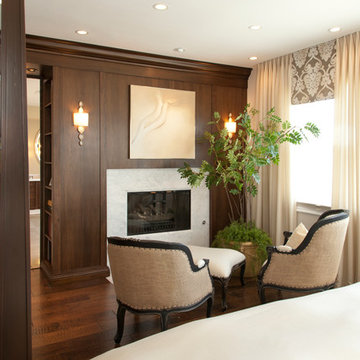
Master Bedroom retreat by San Diego Interior Designer Rebecca Robeson shows Rebeccas creative use of space when she covered an outdated drywall and tile fireplace with rich wood paneling and creamy marble. Personal touches were taken into consideration when Rebecca use a wasteful drywall entry to the Master Bathroom by recessing a small library for books the homeowners might want to read while enjoying the sitting area in front of the fire. Wood floors transition into Seagrass limestone floors as they move into the Master Bath. Robeson Design creates a beautiful Master Bedroom retreat at the foot of the bed by covering the wall surrounding the fireplace with walnut paneling. two chairs and an ottoman create the perfect spot for end of the day conversations as the fireplace sparkles and crackles. By playing up the contrast between light and dark, Rebecca used dark hardwood floors, stained four poster bed with nightstands, a custom built-in chest of drawers and wood trimmed upholstered chairs. She then added creamy bedding and soft flowing window treatments with a medallion motif on the valences. The pale cream walls hold their own as the cream stripped area rug anchors the space. Rebecca used a touch of periwinkle in the throw pillows and oversized art piece in the built-in. Custom designed iron pieces flank the windows on either side of the bed as light amber glass table lamps reflect the natural light streaming in the windows.
David Harrison Photography
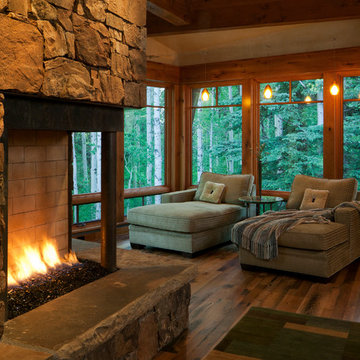
This close up of the cozy sitting area shows how it has the best of all worlds! it is nestled in the beautiful wooded surroundings with a cozy fireplace that adds a wonderful ambiance on cool summer evenings as well as when the snow is falling outside. The down filled cushions on the custom chaise from Mike Regan invite you to nestle in and read a book!
Designer: Lynne Barton Bier
Architect Joe Patrick Robbins, AIA
Photographer: Tim Murphy
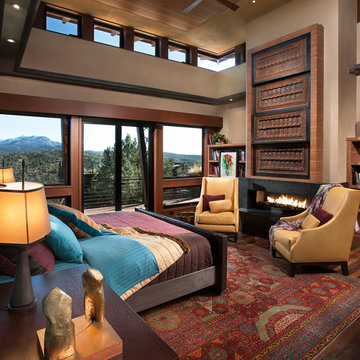
Anita Lang - IMI Design - Scottsdale, AZ
Свежая идея для дизайна: большая хозяйская спальня в стиле фьюжн с бежевыми стенами, паркетным полом среднего тона, горизонтальным камином, фасадом камина из камня и коричневым полом - отличное фото интерьера
Свежая идея для дизайна: большая хозяйская спальня в стиле фьюжн с бежевыми стенами, паркетным полом среднего тона, горизонтальным камином, фасадом камина из камня и коричневым полом - отличное фото интерьера

Photo of the vaulted Master Bedroom, where rustic beams meet more refined painted finishes. Lots of light emanates through the windows. Photo by Martis Camp Sales (Paul Hamill)
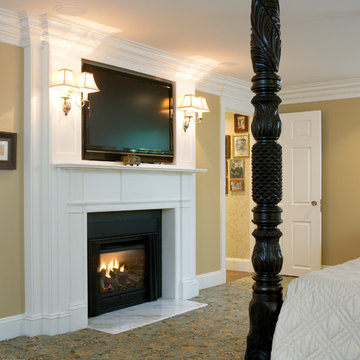
Photographer - Eric Roth
На фото: большая хозяйская спальня с бежевыми стенами, ковровым покрытием, стандартным камином, фасадом камина из камня и разноцветным полом
На фото: большая хозяйская спальня с бежевыми стенами, ковровым покрытием, стандартным камином, фасадом камина из камня и разноцветным полом
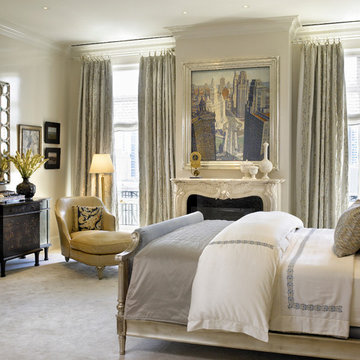
Lake Shore Penthouse, Jessica Lagrange Interiors LLC, Photo by Tony Soluri
Свежая идея для дизайна: большая хозяйская спальня: освещение в классическом стиле с бежевыми стенами, ковровым покрытием, стандартным камином, фасадом камина из камня и серым полом - отличное фото интерьера
Свежая идея для дизайна: большая хозяйская спальня: освещение в классическом стиле с бежевыми стенами, ковровым покрытием, стандартным камином, фасадом камина из камня и серым полом - отличное фото интерьера
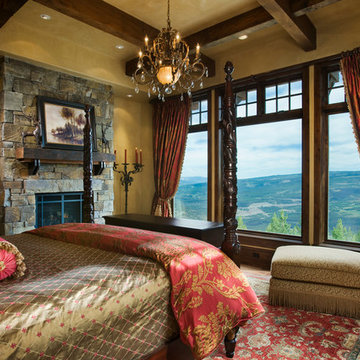
Roger Wade Studio
На фото: спальня в стиле рустика с бежевыми стенами, стандартным камином и фасадом камина из камня с
На фото: спальня в стиле рустика с бежевыми стенами, стандартным камином и фасадом камина из камня с
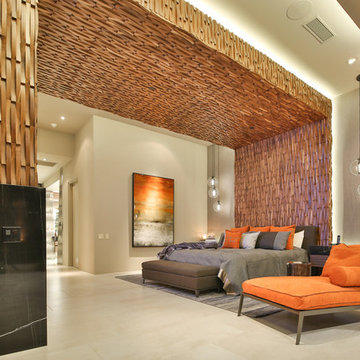
Trent Teigan
Свежая идея для дизайна: большая хозяйская спальня в современном стиле с бежевыми стенами, полом из керамогранита, горизонтальным камином, фасадом камина из камня и бежевым полом - отличное фото интерьера
Свежая идея для дизайна: большая хозяйская спальня в современном стиле с бежевыми стенами, полом из керамогранита, горизонтальным камином, фасадом камина из камня и бежевым полом - отличное фото интерьера
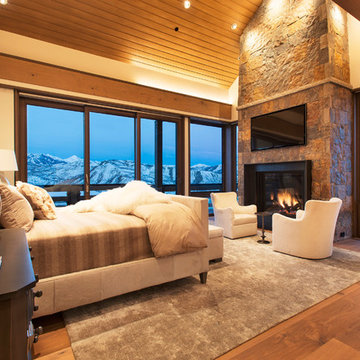
The master bedroom complete with fireplace and stunning views of the Elk Mountain Range in the Colorado Rockies may be one of the most elegant places to rest your head in the world.
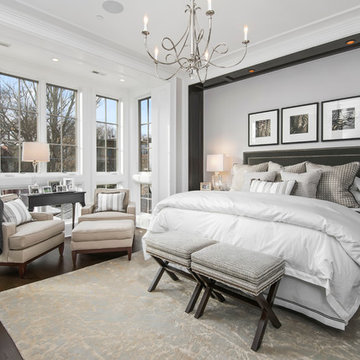
This six-bedroom home — all with en-suite bathrooms — is a brand new home on one of Lincoln Park's most desirable streets. The neo-Georgian, brick and limestone façade features well-crafted detailing both inside and out. The lower recreation level is expansive, with 9-foot ceilings throughout. The first floor houses elegant living and dining areas, as well as a large kitchen with attached great room, and the second floor holds an expansive master suite with a spa bath and vast walk-in closets. A grand, elliptical staircase ascends throughout the home, concluding in a sunlit penthouse providing access to an expansive roof deck and sweeping views of the city..
Nathan Kirkman
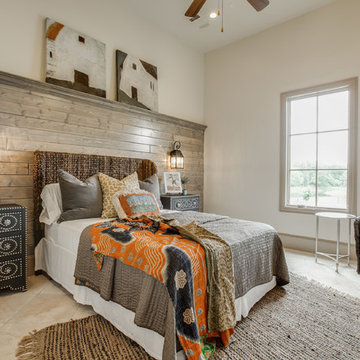
2 PAIGEBROOKE
WESTLAKE, TEXAS 76262
Live like Spanish royalty in our most realized Mediterranean villa ever. Brilliantly designed entertainment wings: open living-dining-kitchen suite on the north, game room and home theatre on the east, quiet conversation in the library and hidden parlor on the south, all surrounding a landscaped courtyard. Studding luxury in the west wing master suite. Children's bedrooms upstairs share dedicated homework room. Experience the sensation of living beautifully at this authentic Mediterranean villa in Westlake!
- See more at: http://www.livingbellavita.com/southlake/westlake-model-home
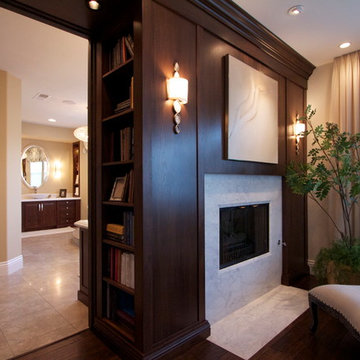
Master Bedroom retreat by San Diego Interior Designer Rebecca Robeson shows Rebeccas creative use of space when she covered an outdated drywall and tile fireplace with rich wood paneling and creamy marble. Personal touches were taken into consideration when Rebecca use a wasteful drywall entry to the Master Bathroom by recessing a small library for books the homeowners might want to read while enjoying the sitting area in front of the fire. Wood floors transition into Seagrass limestone floors as they move into the Master Bath. Master bedroom, Maser bedroom retreat, Master bedroom fireplace area is a cosy place to retreat from the hectic schedules of a young family. Cream upholstered chairs and ottoman nestle around this romantic fireplace as homeowners enjoy some time alone. Hardwood floors and rich wood paneling serve as a beautiful uncluttered backdrop this beautiful spa-like Master Bedroom. David Harrison Photography
Спальня с бежевыми стенами и фасадом камина из камня – фото дизайна интерьера
1