Спальня с фасадом камина из камня и телевизором – фото дизайна интерьера
Сортировать:
Бюджет
Сортировать:Популярное за сегодня
1 - 20 из 40 фото
1 из 3
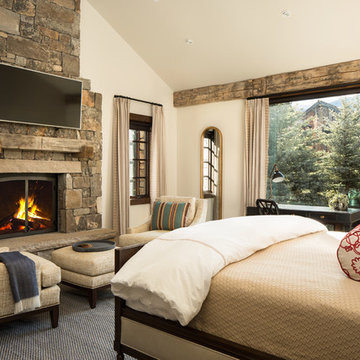
На фото: хозяйская спальня в стиле рустика с белыми стенами, стандартным камином, фасадом камина из камня и телевизором с
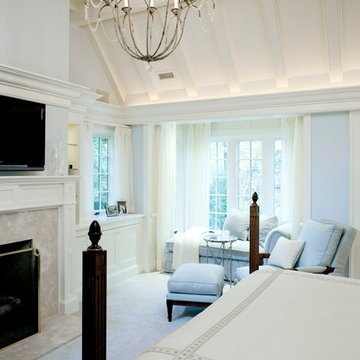
На фото: хозяйская спальня среднего размера в классическом стиле с синими стенами, ковровым покрытием, стандартным камином, фасадом камина из камня, бежевым полом и телевизором с
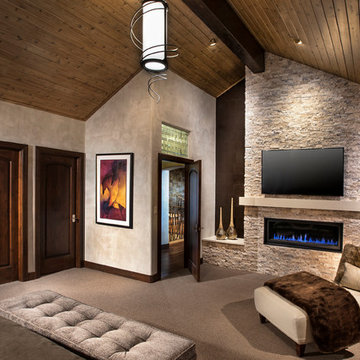
Spacious master bedroom
AMG Marketing
Стильный дизайн: хозяйская спальня среднего размера в современном стиле с серыми стенами, ковровым покрытием, горизонтальным камином, фасадом камина из камня, бежевым полом и телевизором - последний тренд
Стильный дизайн: хозяйская спальня среднего размера в современном стиле с серыми стенами, ковровым покрытием, горизонтальным камином, фасадом камина из камня, бежевым полом и телевизором - последний тренд
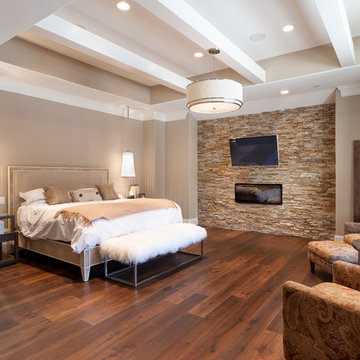
Connie Anderson Photography
Стильный дизайн: большая хозяйская спальня в стиле неоклассика (современная классика) с горизонтальным камином, бежевыми стенами, темным паркетным полом, фасадом камина из камня и телевизором - последний тренд
Стильный дизайн: большая хозяйская спальня в стиле неоклассика (современная классика) с горизонтальным камином, бежевыми стенами, темным паркетным полом, фасадом камина из камня и телевизором - последний тренд
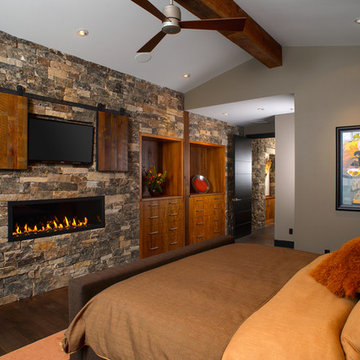
Steve Tague Photography
Свежая идея для дизайна: спальня в современном стиле с серыми стенами, темным паркетным полом, горизонтальным камином, фасадом камина из камня, телевизором и кроватью в нише - отличное фото интерьера
Свежая идея для дизайна: спальня в современном стиле с серыми стенами, темным паркетным полом, горизонтальным камином, фасадом камина из камня, телевизором и кроватью в нише - отличное фото интерьера
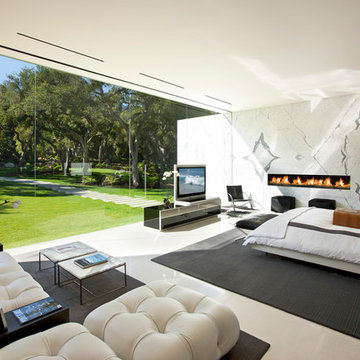
На фото: хозяйская спальня в стиле модернизм с белыми стенами, горизонтальным камином, фасадом камина из камня и телевизором
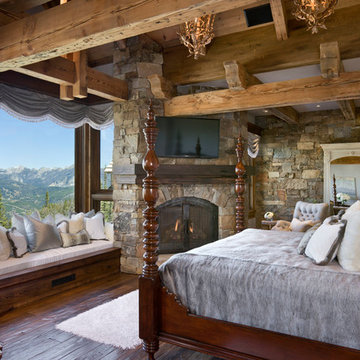
Стильный дизайн: спальня в стиле рустика с темным паркетным полом, угловым камином, фасадом камина из камня, телевизором и кроватью в нише - последний тренд
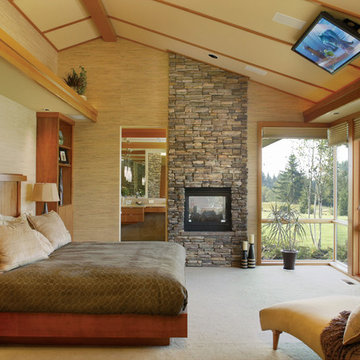
Photo courtesy of Alan Mascord Design Associates and can be found on houseplansandmore.com
На фото: спальня в классическом стиле с фасадом камина из камня, двусторонним камином и телевизором с
На фото: спальня в классическом стиле с фасадом камина из камня, двусторонним камином и телевизором с
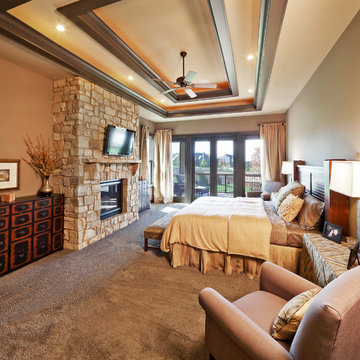
Свежая идея для дизайна: спальня в стиле рустика с бежевыми стенами, ковровым покрытием, стандартным камином, фасадом камина из камня и телевизором - отличное фото интерьера
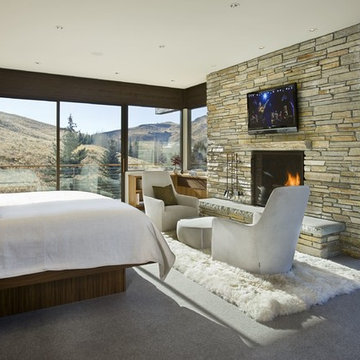
This gorgeous home in Sun Valley is offered for sale. Please visit www.200propector.com for more information
Стильный дизайн: спальня в современном стиле с белыми стенами, ковровым покрытием, стандартным камином, фасадом камина из камня и телевизором - последний тренд
Стильный дизайн: спальня в современном стиле с белыми стенами, ковровым покрытием, стандартным камином, фасадом камина из камня и телевизором - последний тренд
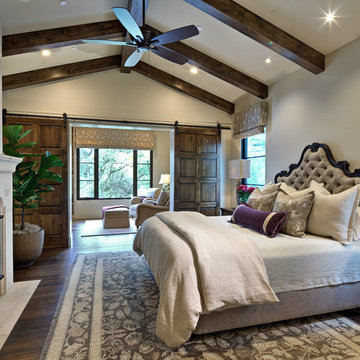
David Adams Photography
Источник вдохновения для домашнего уюта: хозяйская спальня в средиземноморском стиле с серыми стенами, темным паркетным полом, стандартным камином, фасадом камина из камня, коричневым полом и телевизором
Источник вдохновения для домашнего уюта: хозяйская спальня в средиземноморском стиле с серыми стенами, темным паркетным полом, стандартным камином, фасадом камина из камня, коричневым полом и телевизором
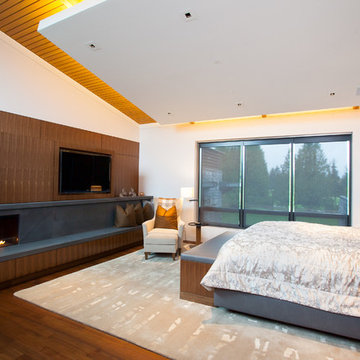
Пример оригинального дизайна: большая спальня в современном стиле с белыми стенами, паркетным полом среднего тона, горизонтальным камином, фасадом камина из камня и телевизором
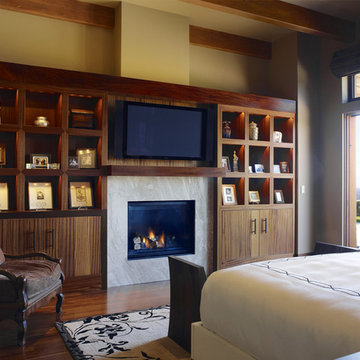
Who says green and sustainable design has to look like it? Designed to emulate the owner’s favorite country club, this fine estate home blends in with the natural surroundings of it’s hillside perch, and is so intoxicatingly beautiful, one hardly notices its numerous energy saving and green features.
Durable, natural and handsome materials such as stained cedar trim, natural stone veneer, and integral color plaster are combined with strong horizontal roof lines that emphasize the expansive nature of the site and capture the “bigness” of the view. Large expanses of glass punctuated with a natural rhythm of exposed beams and stone columns that frame the spectacular views of the Santa Clara Valley and the Los Gatos Hills.
A shady outdoor loggia and cozy outdoor fire pit create the perfect environment for relaxed Saturday afternoon barbecues and glitzy evening dinner parties alike. A glass “wall of wine” creates an elegant backdrop for the dining room table, the warm stained wood interior details make the home both comfortable and dramatic.
The project’s energy saving features include:
- a 5 kW roof mounted grid-tied PV solar array pays for most of the electrical needs, and sends power to the grid in summer 6 year payback!
- all native and drought-tolerant landscaping reduce irrigation needs
- passive solar design that reduces heat gain in summer and allows for passive heating in winter
- passive flow through ventilation provides natural night cooling, taking advantage of cooling summer breezes
- natural day-lighting decreases need for interior lighting
- fly ash concrete for all foundations
- dual glazed low e high performance windows and doors
Design Team:
Noel Cross+Architects - Architect
Christopher Yates Landscape Architecture
Joanie Wick – Interior Design
Vita Pehar - Lighting Design
Conrado Co. – General Contractor
Marion Brenner – Photography
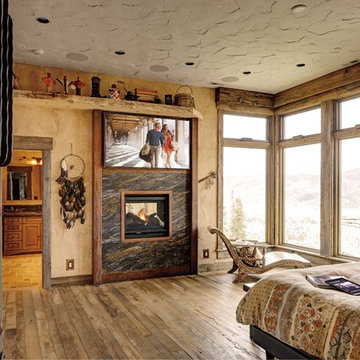
This master suite features a 5.1 ceiling-mounted surround system, Samsung TV, plus an automated fireplace and window blinds. Colorado
Стильный дизайн: хозяйская спальня среднего размера в стиле рустика с бежевыми стенами, двусторонним камином, светлым паркетным полом, фасадом камина из камня и телевизором - последний тренд
Стильный дизайн: хозяйская спальня среднего размера в стиле рустика с бежевыми стенами, двусторонним камином, светлым паркетным полом, фасадом камина из камня и телевизором - последний тренд
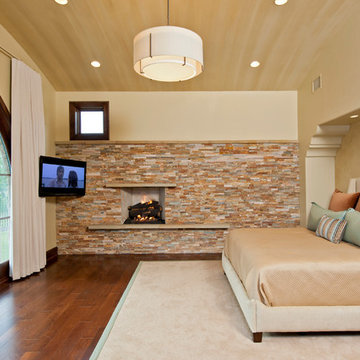
На фото: спальня в средиземноморском стиле с фасадом камина из камня и телевизором

На фото: спальня в современном стиле с бежевыми стенами, паркетным полом среднего тона, фасадом камина из камня, двусторонним камином и телевизором
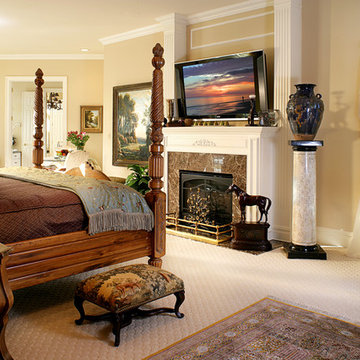
Master Bedroom luxury. Paint by B.Moore Affinity paint. Walls: AF380 Coastal Path. Trim: AF20 Moscarpone. Photo credit: Peter Rymwid
На фото: большая хозяйская спальня в классическом стиле с бежевыми стенами, ковровым покрытием, стандартным камином, фасадом камина из камня, бежевым полом и телевизором с
На фото: большая хозяйская спальня в классическом стиле с бежевыми стенами, ковровым покрытием, стандартным камином, фасадом камина из камня, бежевым полом и телевизором с
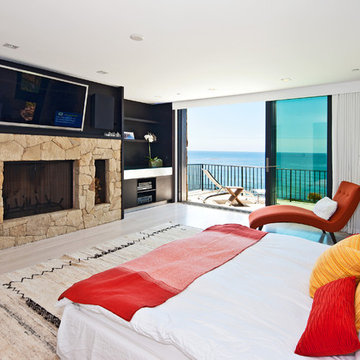
Builder/Designer/Owner – Masud Sarshar
Photos by – Simon Berlyn, BerlynPhotography
Our main focus in this beautiful beach-front Malibu home was the view. Keeping all interior furnishing at a low profile so that your eye stays focused on the crystal blue Pacific. Adding natural furs and playful colors to the homes neutral palate kept the space warm and cozy. Plants and trees helped complete the space and allowed “life” to flow inside and out. For the exterior furnishings we chose natural teak and neutral colors, but added pops of orange to contrast against the bright blue skyline.
JL Interiors is a LA-based creative/diverse firm that specializes in residential interiors. JL Interiors empowers homeowners to design their dream home that they can be proud of! The design isn’t just about making things beautiful; it’s also about making things work beautifully. Contact us for a free consultation Hello@JLinteriors.design _ 310.390.6849_ www.JLinteriors.design

The Master Bed Room Suite features a custom designed fireplace with flat screen television and a balcony that offers sweeping views of the gracious landscaping.
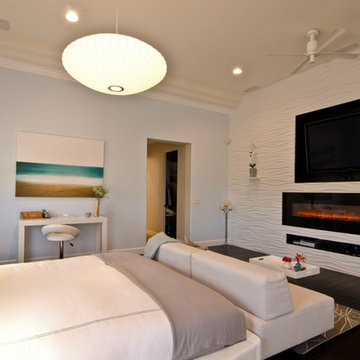
We designed this modern, cozy master bedroom to support the family's lifestyle. We installed a wall of 3D tile to house the new electric fireplace, television and components. We dropped a George Nelson Bubble Lamp on a dimmer switch above the bed for a modern touch.
Interior Design by Mackenzie Collier Interiors (Phoenix, AZ), Photography by Jaryd Niebauer Photography (Phoenix, AZ)
Спальня с фасадом камина из камня и телевизором – фото дизайна интерьера
1