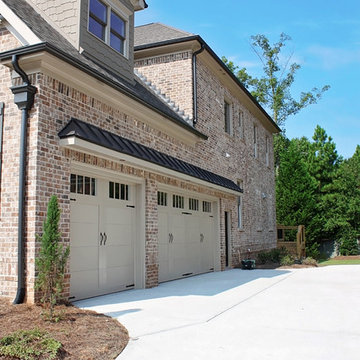Фото: синий гараж в стиле неоклассика (современная классика)
Сортировать:
Бюджет
Сортировать:Популярное за сегодня
41 - 60 из 523 фото
1 из 3
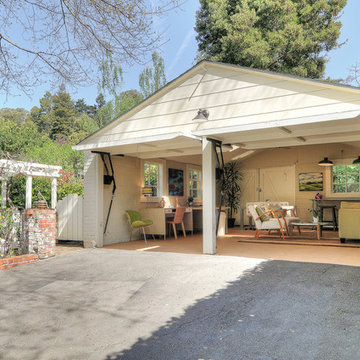
Пример оригинального дизайна: отдельно стоящий гараж среднего размера в стиле неоклассика (современная классика)
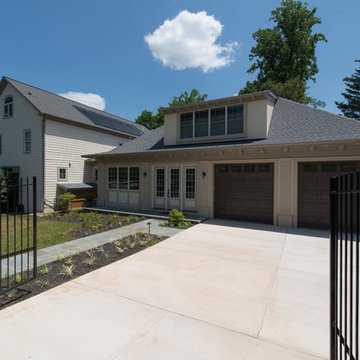
The owners of a Bethesda home purchased the property next door with the intent to combine the two lots and build an addition to their existing house. They wanted a swimming pool with an outdoor living area, a two-car garage, family room, kitchenette, and guest suite.
The client wanted a place to park two sports cars. The new garage is 625 sq.ft. We installed a heavy-duty elastomeric-coated floor that has a high polish.
Our team reviewed the site and what it would look like once the neighboring house was demolished. One of the crucial goals of the designers was to locate the pool behind the addition and keep the massing of the addition down to retain sunlight to the pool in the summer without the new structure or existing house shading the pool.
Framing. We ordered pre-built trusses for the roof of the addition. Pre-built trusses are more common in new house construction, but it was the most efficient way to frame the structure. The trusses were delivered to the jobsite and we hired a crane and operator to lift them onto the structure where our crew fit them in place. Though there is currently no connection between the second floor of the main house and the second floor of the addition, the trusses were designed to allow for a future connection, should the clients want. For the two openings that connect the main floor of the house to the main floor of the addition, we waited until we had almost completed the framing before we cut through the back wall of the house.
Exterior Finishes. For the siding, we used real stucco to match the stucco on the existing home. We added Hardipanel with a stucco pattern as an accent. We also matched the existing home’s roofing for the addition.
Upper level. The second floor of the addition is 632 sq.f.t and has a sitting area/exercise space, a full bath, bedroom and a storage closet. The trusses were designed so the clients can eventually connect the addition through the second floor of the main house. The railings on the stairs to this level match the railing in the main house.
Michael K. Wilkinson
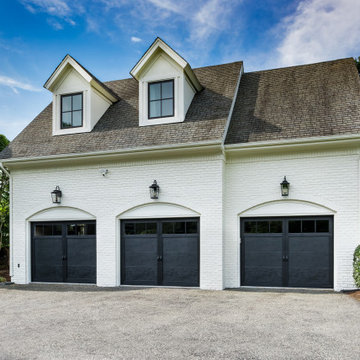
A beautiful white brick garage. Three arched doors. Black, 4-lite casement windows. Photography by Aaron Usher III. Instagram: @redhousedesignbuild
Источник вдохновения для домашнего уюта: огромный пристроенный гараж в стиле неоклассика (современная классика) для четырех и более машин
Источник вдохновения для домашнего уюта: огромный пристроенный гараж в стиле неоклассика (современная классика) для четырех и более машин
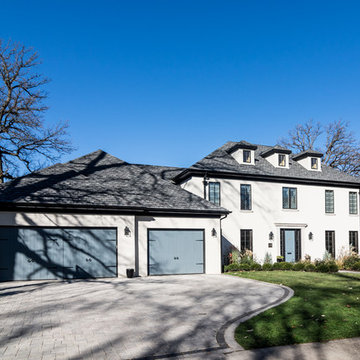
Peter J Nilson
На фото: большой пристроенный гараж в стиле неоклассика (современная классика) с навесом для автомобилей для трех машин
На фото: большой пристроенный гараж в стиле неоклассика (современная классика) с навесом для автомобилей для трех машин
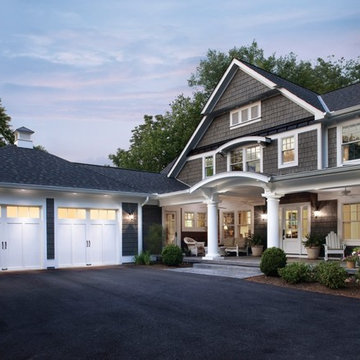
На фото: большой пристроенный гараж в стиле неоклассика (современная классика) для двух машин с
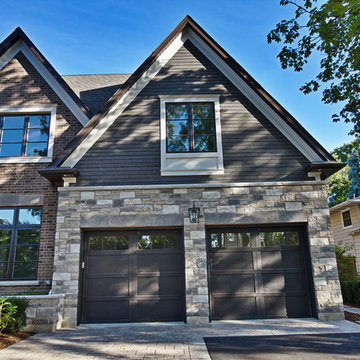
Exterior-Stephen King Photography
На фото: большой пристроенный гараж в стиле неоклассика (современная классика) с навесом над входом для двух машин
На фото: большой пристроенный гараж в стиле неоклассика (современная классика) с навесом над входом для двух машин
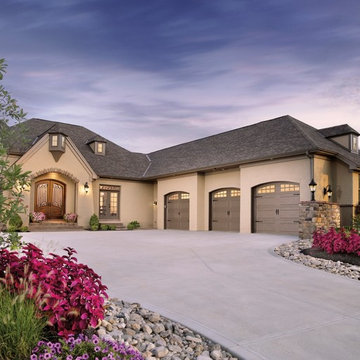
На фото: большой пристроенный гараж в стиле неоклассика (современная классика) с навесом для автомобилей для двух машин с
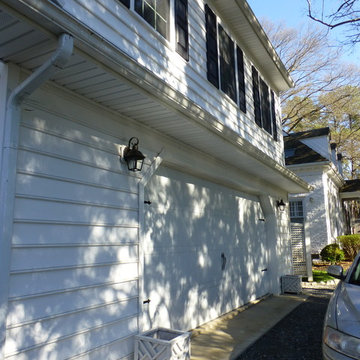
Stan Sweeney
На фото: большой отдельно стоящий гараж в стиле неоклассика (современная классика) для двух машин
На фото: большой отдельно стоящий гараж в стиле неоклассика (современная классика) для двух машин
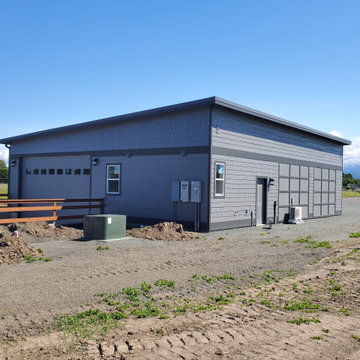
Height restrictions dictated this RV garage had to be sunk 5' in the ground. Overall size of the building is 2200 sq. ft. Fully heated and cooled with 2 baths
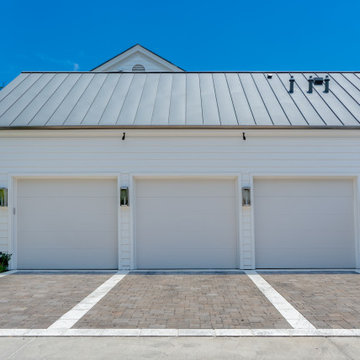
Completed in late 2019, this new residence features and elegant and understated landscape design to fit well with the transitional and modern aspects of the house.
Major design elements and aspects included are simplified plantings, stone walkways, custom lanterns, brick privacy wall, swimming pool garden, outdoor seating, play area, synthetic lawn, privacy screening, decorative planters, sport court, decorative driveway and porte cochere.
The residence creates a balance between clean design lines and a functional family residence with plenty of play room for the kids and dogs.
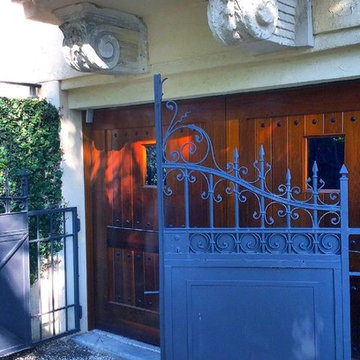
Стильный дизайн: пристроенный гараж среднего размера в стиле неоклассика (современная классика) с навесом для автомобилей для одной машины - последний тренд
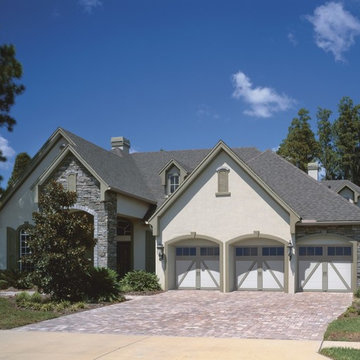
Источник вдохновения для домашнего уюта: большой пристроенный гараж в стиле неоклассика (современная классика) для трех машин
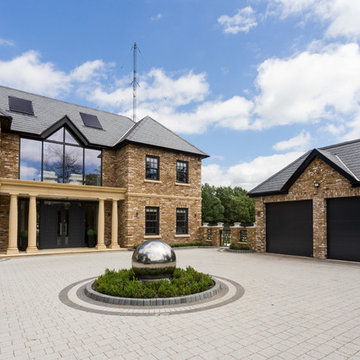
Источник вдохновения для домашнего уюта: гараж в стиле неоклассика (современная классика)
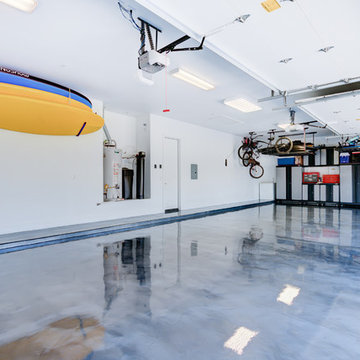
Свежая идея для дизайна: огромный пристроенный гараж в стиле неоклассика (современная классика) с мастерской для четырех и более машин - отличное фото интерьера
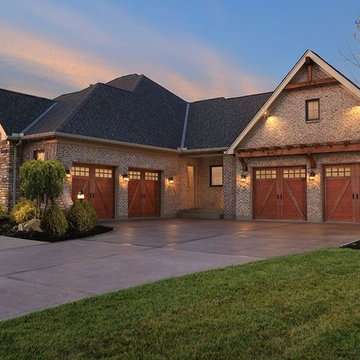
The perfect blend of beauty and practicality, these carriage house doors look like wood, but they are actually crafted of multiple layers of durable, low-maintenance steel and insulation topped with a woodgrain textured composite overlay.
http://www.clopaydoor.com/coachman
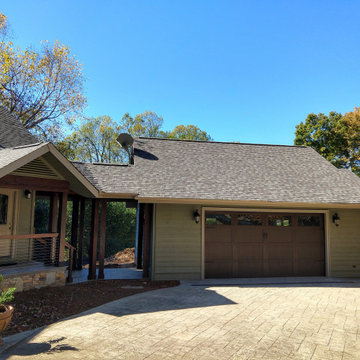
Источник вдохновения для домашнего уюта: гараж в стиле неоклассика (современная классика)
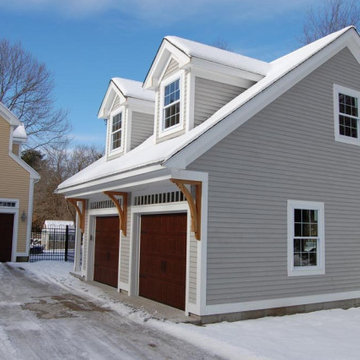
Пример оригинального дизайна: отдельно стоящий гараж среднего размера в стиле неоклассика (современная классика) с навесом для автомобилей для двух машин
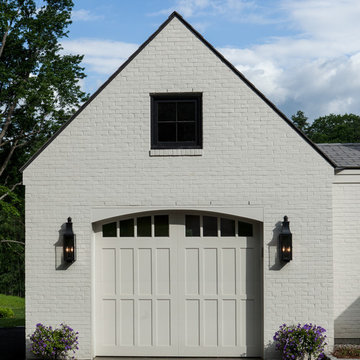
Стильный дизайн: гараж в стиле неоклассика (современная классика) - последний тренд
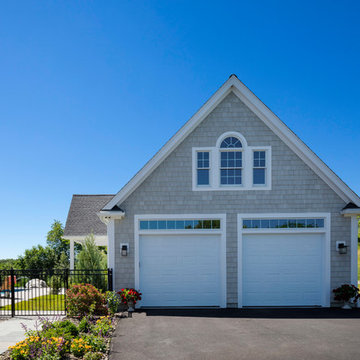
На фото: отдельно стоящий гараж среднего размера в стиле неоклассика (современная классика) с навесом для автомобилей для двух машин
Фото: синий гараж в стиле неоклассика (современная классика)
3
