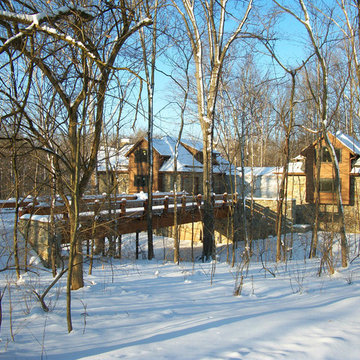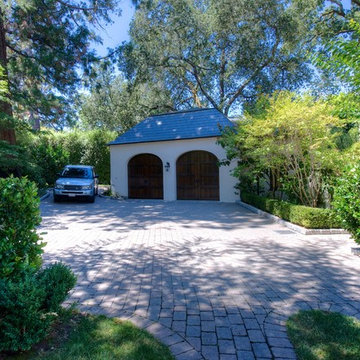Фото: синий гараж класса люкс
Сортировать:
Бюджет
Сортировать:Популярное за сегодня
121 - 140 из 277 фото
1 из 3
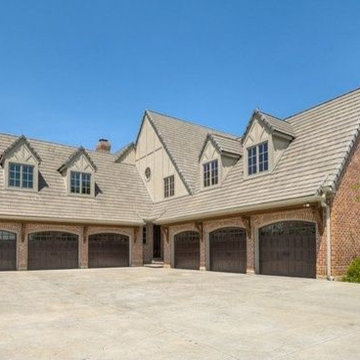
Custom luxury driveways that lead one to elegant homes by Fratantoni Luxury Estates.
Follow us on Facebook, Pinterest, Twitter and Instagram for more inspiring photos!
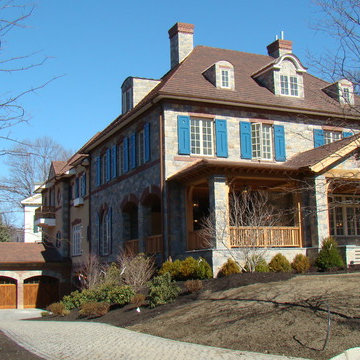
$30M House with 4 custom made carriage house wooden, insulated Garage Doors. 1 House out of 5 at this a amazing Riverdale,NY
location.
Пример оригинального дизайна: огромный пристроенный гараж в стиле модернизм для трех машин
Пример оригинального дизайна: огромный пристроенный гараж в стиле модернизм для трех машин
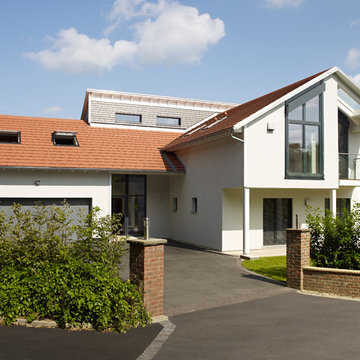
Photo: Baufritz
well designed, well insulated, cost-effective to run
Baufritz have houses throughout the country, but it is in the Marlow and Cookham areas that we have built the most homes. Christine and Duncan Penny approached Baufritz in 2011 to replace what was an old house on the site which was becoming increasingly more expensive to run. The existing 1968 house has been added to and extended numerous times by different owners, and as a result was also quite piecemeal in its layout. The Pennys therefore desired a home that suited their young family – a bespoke house for four.
Significantly, they looked carefully at the lifetime cost of a new home - rather than the short term view on how much the new house would cost - when making their decision of a self-build project.
The new house was to be a contemporary home which looked to fulfil the needs of a modern family home – well designed, well insulated, cost-effective to run and maintain and one which would fit into its surroundings. Planning was not going to be easy, as the site adjoined a conservation area, but in dialogue with the planners a solution was found where the home was divided up into three separate elements with separate roofs. The planners felt this would break up the mass of the house and therefore reflect its context or "genus loci". This is what ultimately dictated the building form.
Baufritz fulfilled their initial brief in being able to create a contemporary family house for them, but the speed of construction is what ultimately sold it to the Pennys as they would have to move out of their existing home whilst the new house was constructed. Being able to do this within a tight timeframe was important. As Duncan Penny was spending much time out of the country on business in the Far East, it also meant he had no time to project manage the project, and Baufritz's turnkey package was therefore the perfect solution: Baufritz were able to design the house with their in-house House Designers, project manage the build from start to finish as well as construct the home on a tight and difficult site.
Danny Galvin from DG Site Preparations were contracted to do both the demolition and Groundwork. What sets Danny and his team apart are their commitment to the environment: between 85-90% of the demolished house was taken away to be recycled and this was achieved by separating out the waste carefully into its component parts before it is taken off site to be recycled. The house was manufactured in our factory in Germany to ensure waste was further reduced, and this method is also employed by our partner basement builder, Glatthaar Fertigkeller, who follow a similar philosophy of zero waste. This ultimately made the home as energy efficient as possible in both its manufacture and construction.
The timber and render exterior was erected within 3 days, and this weather tight shell quickly achieved a dry and clean internal working environment. By building in this manner, any possibility of moisture contamination is negated and any health issues associated with this, by default, annulled too.
The aspect of the house is primarily south: this being advantageous not only for the views, but also for the passive solar gain and floods of natural light. External blinds are used on the south facade to enable the client to control the levels of sunlight or solar gain they require depending on the time of day or time of year.
The kitchen area benefits from direct morning sun – this was a high priority on the client's wish-list. Leading out from the kitchen is a discreet morning patio area – perfect for enjoying breakfast outside. A sunken patio area to the south leading out from the family room used the sloping site to its maximum potential, creating a wonderful outdoor living area which fulfilled the clients brief of an "inside – outside" feel to the house.
The House Designer reflects on the design, "The design is modern and has strong links between floors in the main living areas, with open galleries and large areas of glazing. There are terraces on three sides of the house as well as balconies to the bedrooms. This means that the outside spaces can be used all year round!"
The home is an incredible 100 tonnes gross / 66 tonnes net carbon store and has provision for solar hot water through photo-voltaic cells on the main south facing roof. Although the client has chosen not to install this technology at present, the possibilities of installing these systems at a later date were integral to the mechanical and electrical design of the home. It is heated by gas, and has an electrodynamic water treatment system to negate the high levels of limescale found in the local water system.
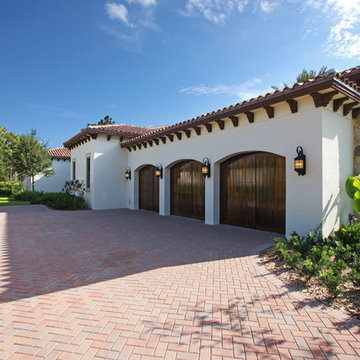
This single-story golf course home encompasses four bedrooms, five full/two half bathrooms, chef’s kitchen, library, theater/media room, covered loggia with alfresco kitchen, swimming pool with spa and three-car air-conditioned garage. Transitional archways, coffered ceilings, crown moldings, wainscoting details, custom built-ins, meticulous floor plan design and rich materials of marble, stone and hardwood make this home spectacular.
The home greets with its curved entry, marble foyer and gallery which unfolds onto the living room with stone fireplace and Brazilian cherry hardwood flooring. Also featured are a theater/media room, formal dining room, 700-bottle, climate-controlled wine room and gourmet kitchen with vaulted cypress ceiling. A family room with bay windows and French doors leads to the covered loggia with summer kitchen and dining area.
The master wing includes a separate sitting room, walk-in wardrobes, morning bar and separate his and her bathrooms with volume ceilings, built-in vanities, freestanding pedestal soaking tub and huge glazed showers.
The home is perfectly appointed and another example of Marc Julien Homes’ commitment to perfection.
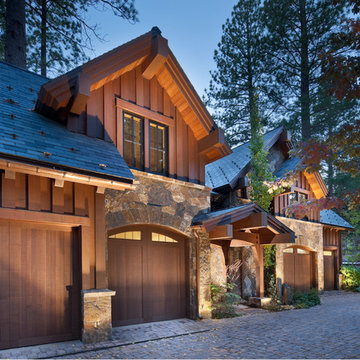
Свежая идея для дизайна: огромный пристроенный гараж в классическом стиле для трех машин - отличное фото интерьера
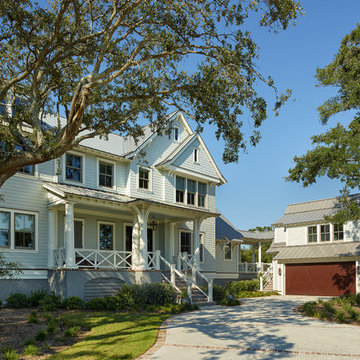
Holger Obenaus
Идея дизайна: большой отдельно стоящий гараж в морском стиле для двух машин
Идея дизайна: большой отдельно стоящий гараж в морском стиле для двух машин
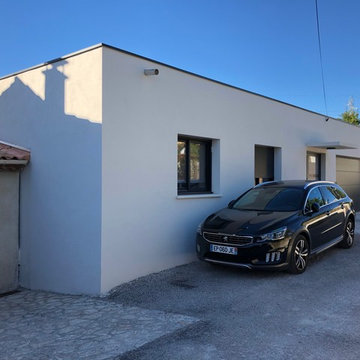
Источник вдохновения для домашнего уюта: большой гараж в современном стиле
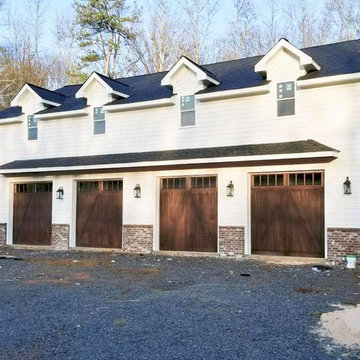
Client was building a Carriage House on a property they just purchased. Home has 4 10 x 9 openings and they wanted real wood doors.
На фото: большой пристроенный гараж в стиле кантри для четырех и более машин
На фото: большой пристроенный гараж в стиле кантри для четырех и более машин
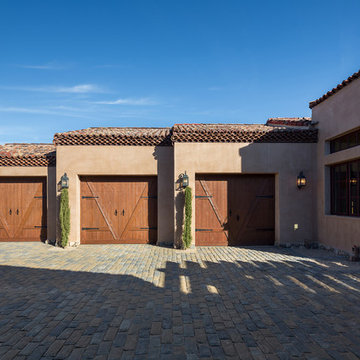
Cantabrica Estates is a private gated community located in North Scottsdale. Spec home available along with build-to-suit and incredible view lots.
For more information contact Vicki Kaplan at Arizona Best Real Estate
Spec Home Built By: LaBlonde Homes
Photography by: Leland Gebhardt
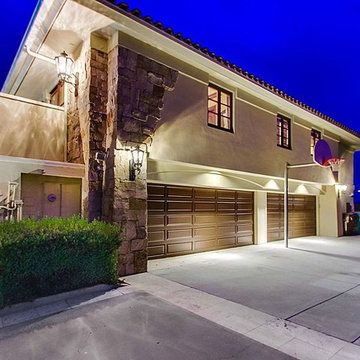
Four car garage with basketball court. Bedrooms over the garage.
Пример оригинального дизайна: огромный гараж в средиземноморском стиле для трех машин
Пример оригинального дизайна: огромный гараж в средиземноморском стиле для трех машин
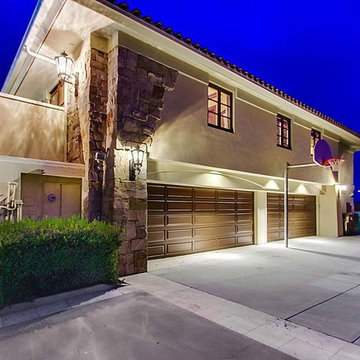
4 car garage with bedrooms above
На фото: большой пристроенный гараж в средиземноморском стиле для трех машин
На фото: большой пристроенный гараж в средиземноморском стиле для трех машин
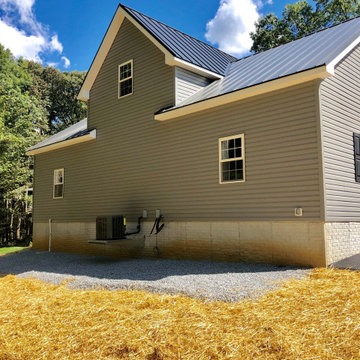
A 3 car garage with rooms above . The building has a poured foundation , vaulted ceiling in one bay for car lift , metal standing seem roof , stone on front elevation , craftsman style post and brackets on portico , Anderson windows , full hvac system, granite color siding , flagstone sidewalk
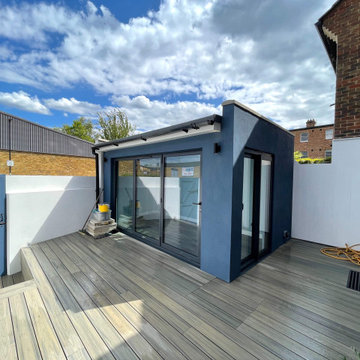
Источник вдохновения для домашнего уюта: большой отдельно стоящий гараж в стиле модернизм
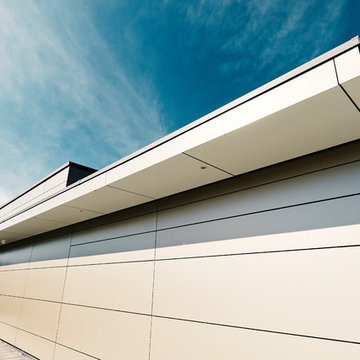
Mit Fassadenplatten verkleidetes Kipptor
Идея дизайна: большой пристроенный гараж в современном стиле для двух машин
Идея дизайна: большой пристроенный гараж в современном стиле для двух машин
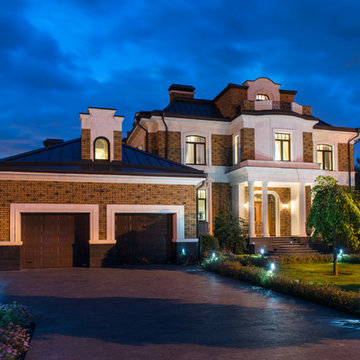
Фотограф Александр Камачкин
Стильный дизайн: большой гараж в классическом стиле - последний тренд
Стильный дизайн: большой гараж в классическом стиле - последний тренд
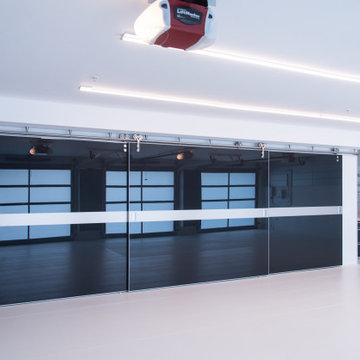
Garage with large format tiles on the floor and carbon fiber sliding doors.
На фото: большой пристроенный гараж в современном стиле для трех машин с
На фото: большой пристроенный гараж в современном стиле для трех машин с
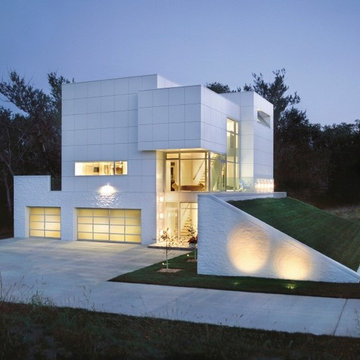
Night view - Contemporary Clopay Avante Collection garage doors activate the lower quadrant of this cubist themed home in Cedar Rapids, Iowa. Powder-coated white aluminum frame with frosted insulated glass panels. Designed by Jim Novak.
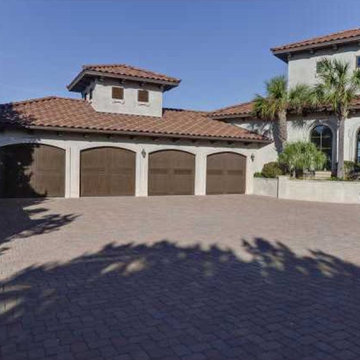
The circular motor court leads to the four car garage with a tower.
Свежая идея для дизайна: огромный пристроенный гараж в средиземноморском стиле с с перголой для четырех и более машин - отличное фото интерьера
Свежая идея для дизайна: огромный пристроенный гараж в средиземноморском стиле с с перголой для четырех и более машин - отличное фото интерьера
Фото: синий гараж класса люкс
7
