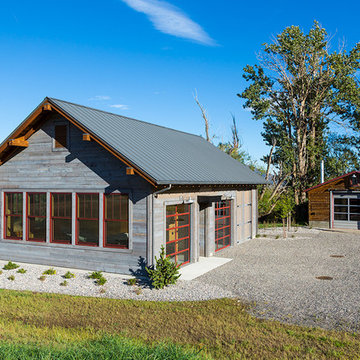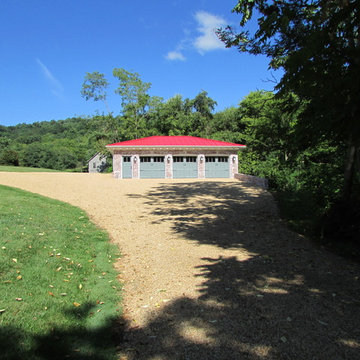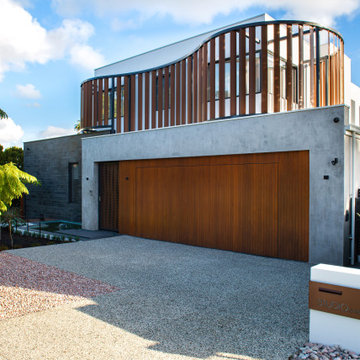Фото: синий гараж класса люкс
Сортировать:
Бюджет
Сортировать:Популярное за сегодня
41 - 60 из 276 фото
1 из 3
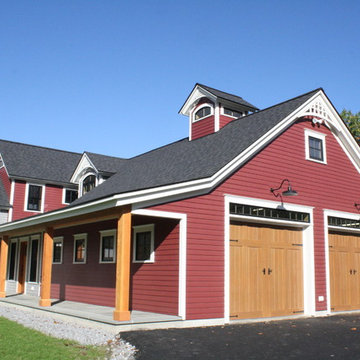
Initially, the clients were torn between real wood carriage house style garage doors or a faux wood construction material, which has surged in popularity over the last few years. Photo by Todd Fratzel.
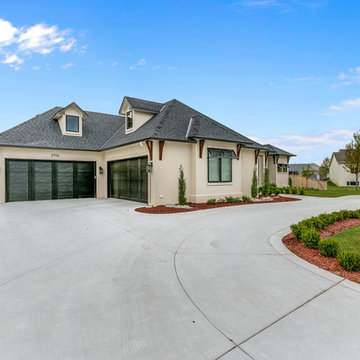
Side loading 4 car garage (Photo Credit AEV)
Идея дизайна: большой пристроенный гараж в стиле модернизм для четырех и более машин
Идея дизайна: большой пристроенный гараж в стиле модернизм для четырех и более машин
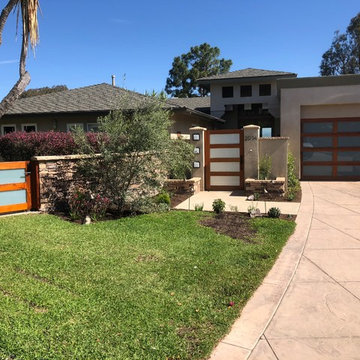
Full view garage door with african mahogany stile and rail construction. White laminated glass panels. Gates built to match the garage door. Garage door height is 7ft 6 in. Sunwood Doors was able to build the custom sized garage door so the lumber is uniformly sized. We also build the horizontal rails at 3" so the steel struts do not show though the glass. A great design by the homeowner, builder and architect! Executed by Sunwood Doors. A+ on curb appeal.
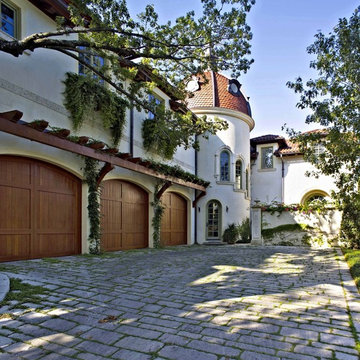
Стильный дизайн: большой пристроенный гараж в средиземноморском стиле для трех машин - последний тренд

The home is roughly 80 years old and had a strong character to start our design from. The home had been added onto and updated several times previously so we stripped back most of these areas in order to get back to the original house before proceeding. The addition started around the Kitchen, updating and re-organizing this space making a beautiful, simply elegant space that makes a strong statement with its barrel vault ceiling. We opened up the rest of the family living area to the kitchen and pool patio areas, making this space flow considerably better than the original house. The remainder of the house, including attic areas, was updated to be in similar character and style of the new kitchen and living areas. Additional baths were added as well as rooms for future finishing. We added a new attached garage with a covered drive that leads to rear facing garage doors. The addition spaces (including the new garage) also include a full basement underneath for future finishing – this basement connects underground to the original homes basement providing one continuous space. New balconies extend the home’s interior to the quiet, well groomed exterior. The homes additions make this project’s end result look as if it all could have been built in the 1930’s.
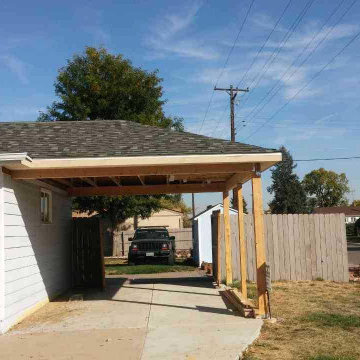
На фото: пристроенный гараж среднего размера в классическом стиле с навесом для автомобилей для двух машин
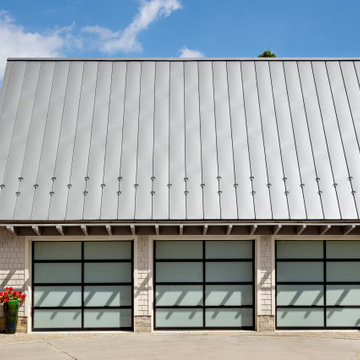
Свежая идея для дизайна: огромный отдельно стоящий гараж в стиле неоклассика (современная классика) с навесом для автомобилей для трех машин - отличное фото интерьера
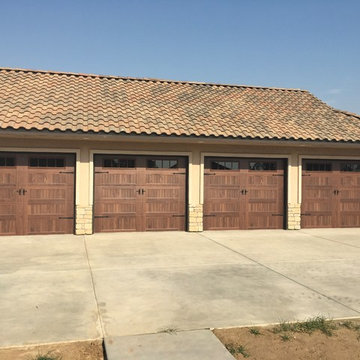
(4) C.H.I. 5983 Dark Oak Garage Doors With Madison Windows. Wrought Iron Decorative Hardware.
На фото: отдельно стоящий гараж в средиземноморском стиле для четырех и более машин с
На фото: отдельно стоящий гараж в средиземноморском стиле для четырех и более машин с
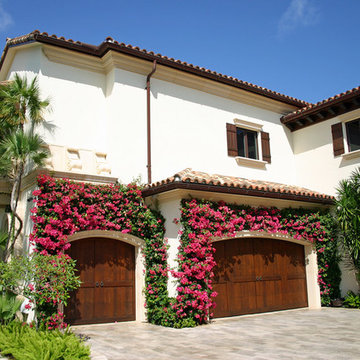
Barrel tile roof, Moroccan details, natural stone pavers, precast stone trim and details, gates and front wall, lush tropical landscaping.
Источник вдохновения для домашнего уюта: огромный пристроенный гараж в средиземноморском стиле для трех машин
Источник вдохновения для домашнего уюта: огромный пристроенный гараж в средиземноморском стиле для трех машин
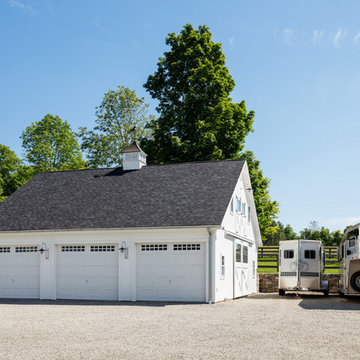
Tim Lenz Photography
Идея дизайна: большой отдельно стоящий гараж в стиле кантри для трех машин
Идея дизайна: большой отдельно стоящий гараж в стиле кантри для трех машин
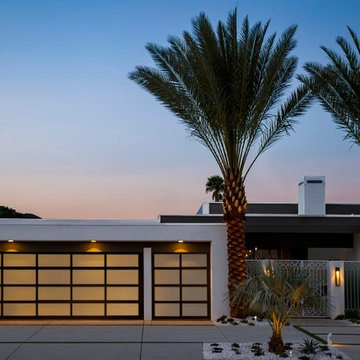
The attached garage is an architectural focal point of this Mid-Century Modern Palm Springs home. Designer Christopher Kennedy chose Clopay Avante Collection overhead doors with black anodized aluminum frames and opaque glass panels to complement the home’s clean lines and white exterior. The doors let natural light inside the space during the day without compromising privacy. At night, they emit a warm glow, much like the home’s desert surround just before sunset.
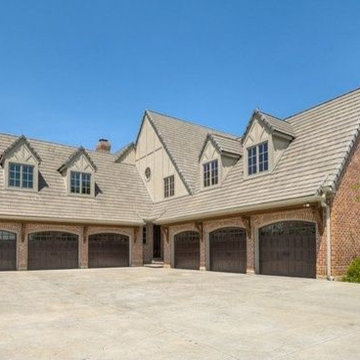
Custom luxury driveways that lead one to elegant homes by Fratantoni Luxury Estates.
Follow us on Facebook, Pinterest, Twitter and Instagram for more inspiring photos!
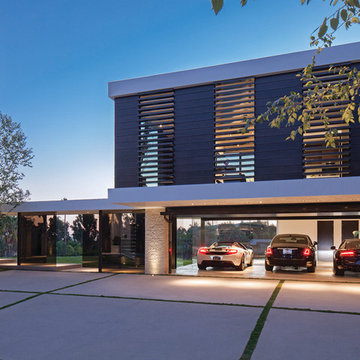
http://fulkra.com/services/feel
Источник вдохновения для домашнего уюта: большой пристроенный гараж в современном стиле для трех машин
Источник вдохновения для домашнего уюта: большой пристроенный гараж в современном стиле для трех машин
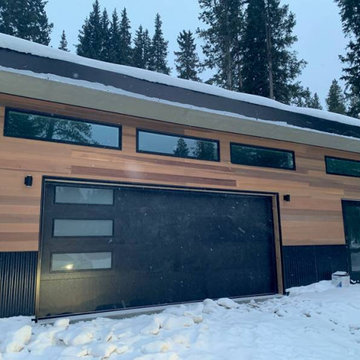
Take in this sumptuously-styled alpine garage. The combination of our climate-proof design and temperature controlled Lifestyle Interior assures that even a Colorado whiteout is no match for this state-of-the-art 680sqft Summit Series. Bedecked in contemporary Cedar Plank Siding and Dark Aluminum Trim and Metal Waistcoat, this structure exudes modernity. Whether it’s simply a carport or a home-base for your future sporting and exploratory endeavors, don’t be afraid to get adventurous in fulfilling your practical storage needs with our Summit Series. With our turnkey interiors, it’s never been easier to place a finished auxiliary structure on your property in a timely manner. Start planning today by giving our 3-D Configurator a whirl to toggle with numerous interior and exterior design options and to get a transparent cost-estimate from design to shipping to installation for your dream structure. Plus, you can always save your design for later and share it with family and friends... Check it out, here: https://www.studio-shed.com/configurator-summit/
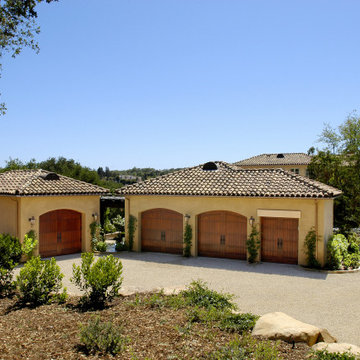
The Rault is a six sided light with a slightly industrial look. It features a copper top and flared sides. Available in natural gas, liquid propane and electric.
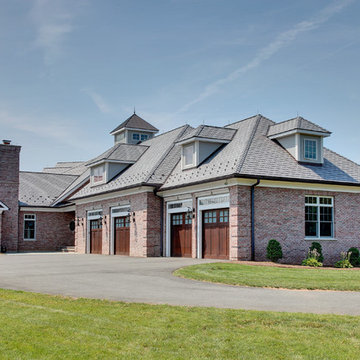
Olson Photographic
На фото: огромный пристроенный гараж в классическом стиле для четырех и более машин
На фото: огромный пристроенный гараж в классическом стиле для четырех и более машин
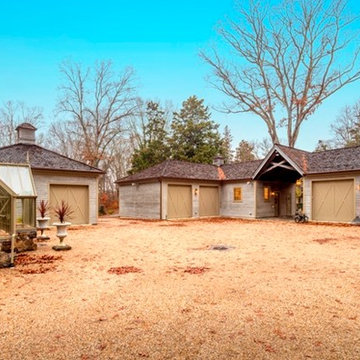
На фото: большой отдельно стоящий гараж в классическом стиле с навесом над входом для четырех и более машин
Фото: синий гараж класса люкс
3
